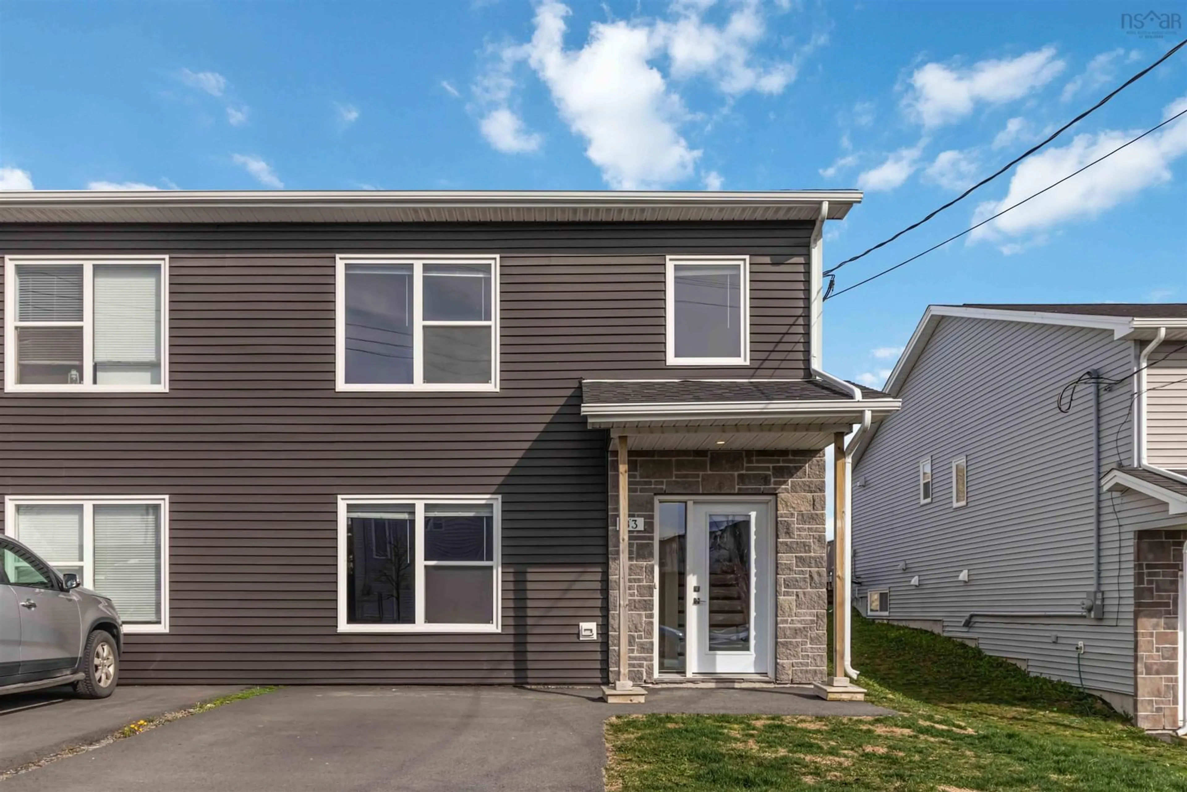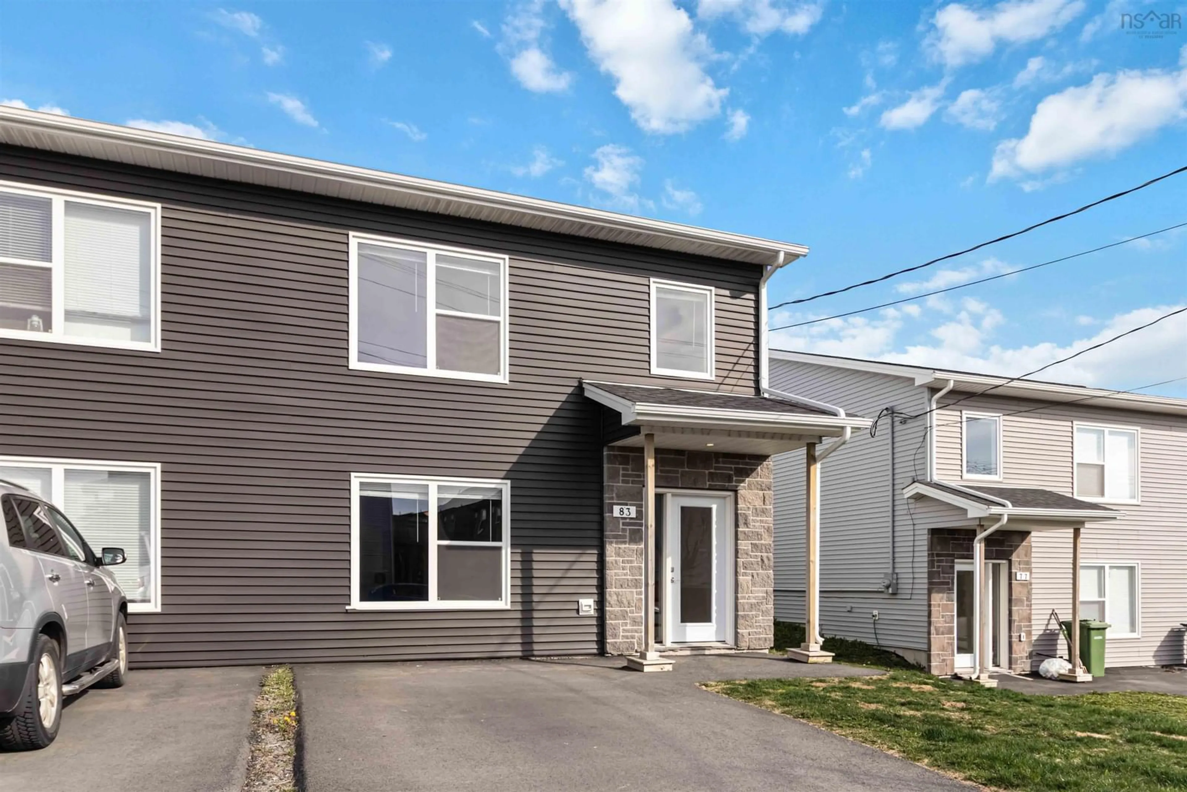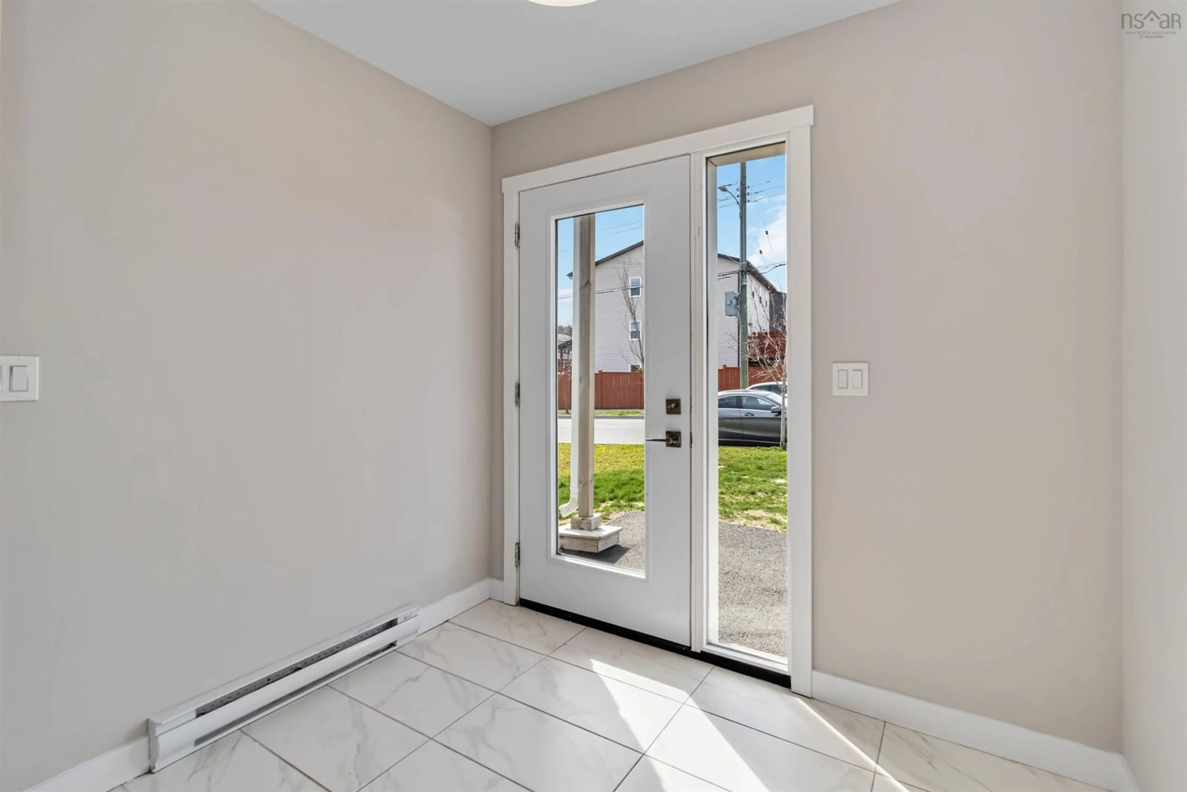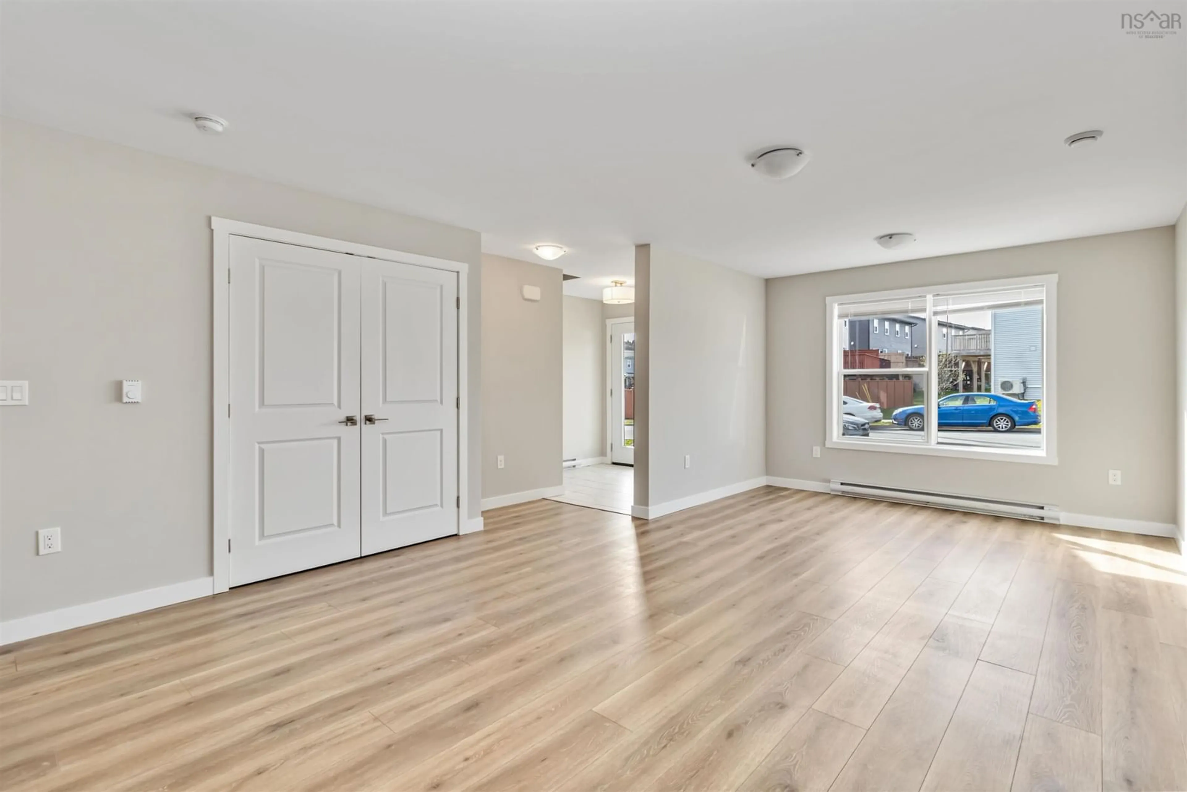83 Golden Way, Halifax, Nova Scotia B3R 0G1
Contact us about this property
Highlights
Estimated valueThis is the price Wahi expects this property to sell for.
The calculation is powered by our Instant Home Value Estimate, which uses current market and property price trends to estimate your home’s value with a 90% accuracy rate.Not available
Price/Sqft$276/sqft
Monthly cost
Open Calculator
Description
Welcome to 83 Golden way — a beautifully designed raised bungalow located in the vibrant and growing community of McIntosh Run Estates. Newly built, this home offers the perfect blend of modern finishes, functional layout, and exceptional location, just minutes from the Armdale Rotary and downtown Halifax. As you step inside, you’re welcomed by a bright and open-concept main living space with an abundance of natural light. The heart of the home is the kitchen, which boasts quartz countertops, a large center island ideal for entertaining, ample cabinetry, and a spacious walk-in pantry for all your storage needs. The kitchen overlooks the living and dining areas, creating a seamless space for gatherings with friends and family. From the main living area, step out onto your private back deck — perfect for enjoying summer evenings or your morning coffee. The main level also features a stylish powder room and a generously sized primary bedroom retreat, complete with a walk-in closet and a spa-inspired 5-piece ensuite that includes a double vanity, tub and shower. The lower level is equally impressive, offering two additional bedrooms, a full 4-piece bathroom, a well-appointed laundry room with built-in storage, and a spacious family room with endless possibilities — think home theatre, play area, or workout space. Wide plank laminate flooring runs throughout both levels, offering durability and contemporary style. A ductless heat pump ensures energy-efficient heating and cooling all year long. Set on a quiet, family-friendly street with access to nearby walking trails and close to public transit, this home offers a peaceful setting while keeping you connected to everything Halifax has to offer. Whether you're upsizing, downsizing, or simply looking for a move-in-ready home with modern appeal, this one checks all the boxes. Don't miss your opportunity to call this beautiful property home — book your private showing today!
Property Details
Interior
Features
Main Floor Floor
Kitchen
13.3 x 8.3Living Room
18.2 x 12.9Bath 1
8.1 x 3.5Primary Bedroom
14.3 x 11.8Exterior
Features
Property History
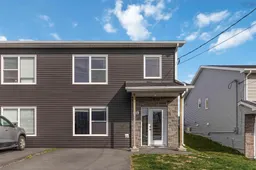 50
50
