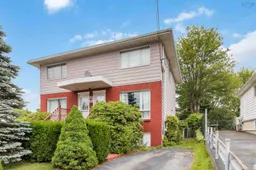Rare opportunity to own a 2 storey semi detached at 78B Old Sambro Rd, Spryfield, offered for sale individually or together with 78A, ideal for investors, first time buyers or young families wanting adjacent homes. Located across from the picturesque Long Lake Provincial Park, this home enjoys a serene, wooded suburban setting just 20 minutes from downtown Halifax. Inside, discover 3 bedrooms, 2 full baths, and a bright eat in European kitchen (white cabinetry, fridge, stove, dishwasher). The main level features hardwood in the living room, complemented by durable laminate and ceramic floors throughout. The upstairs main bath is fully renovated to modern standards. The finished basement rec room adds valuable living space or rental potential. Efficiency is enhanced with heat pumps installed for heating and cooling comfort. Outdoors, the private backyard has a tranquil seating area complete with a fish pond, mature trees, shrubs, and a useful storage shed—perfect for family time or quiet retreat. Highlights: • Semi-detached with option to purchase both sides—ideal for extended families or duos • Steps from Long Lake Provincial Park trails, lake access, and recreational amenities • Updated bath, European kitchen, versatile rec room • Efficient heat pumps, mature landscaping, shed, pond • Strong investment potential—live in one side and rent or sell the other. Whether you're a savvy investor, first-time homeowner, or family seeking space and nature, this rare Spryfield listing delivers value, comfort, and flexibility. Don’t miss your chance to own one or both sides of this property! Brand new propane system July 2025.
Inclusions: Stove, Dishwasher, Dryer, Washer, Refrigerator
 31
31


