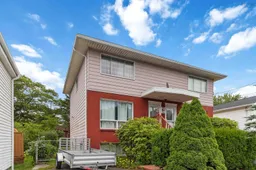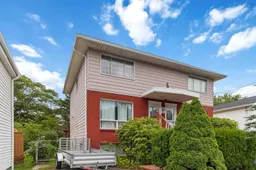Welcome to 78A Old Sambro Road, a bright and inviting semi-detached home, just steps from Long Lake Park, known for its beautiful swimming spots and scenic walking trails. Offering three bedrooms, one full and one half bathroom, and efficient propane heating, this property blends comfort, convenience and value. Inside, the main level features a sun-filled living room with gleaming hardwood floors and a functional eat-in kitchen with crisp white cabinetry, fridge, stove and dishwasher. Upstairs, you’ll find three bedrooms and a recently renovated full bathroom. In the basement, a rec room awaits your finishing touches — flooring is all that’s needed to transform it into a bonus space, home office, gym or hobby room. Outside, enjoy a partially fenced backyard surrounded by mature trees and shrubs—perfect for gardening, pets or simply relaxing in your own private space. A storage shed is included for added convenience. Located on a city bus route and just minutes from shopping, schools and all the natural beauty of Long Lake Park, this home is ideal for first-time buyers or single people seeking an entry-level residence in Halifax. Brand new propane heating system installed July 2025 gives you peace of mind and lowers energy concerns. With move-in readiness and a prime location near one of Halifax’s most loved outdoor destinations, this is one of the best values in the city under $400,000. Don’t miss your opportunity to start fresh in Spryfield.
Inclusions: Stove, Dryer, Refrigerator
 26
26



