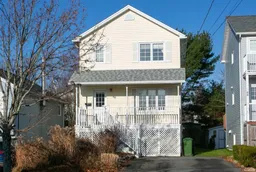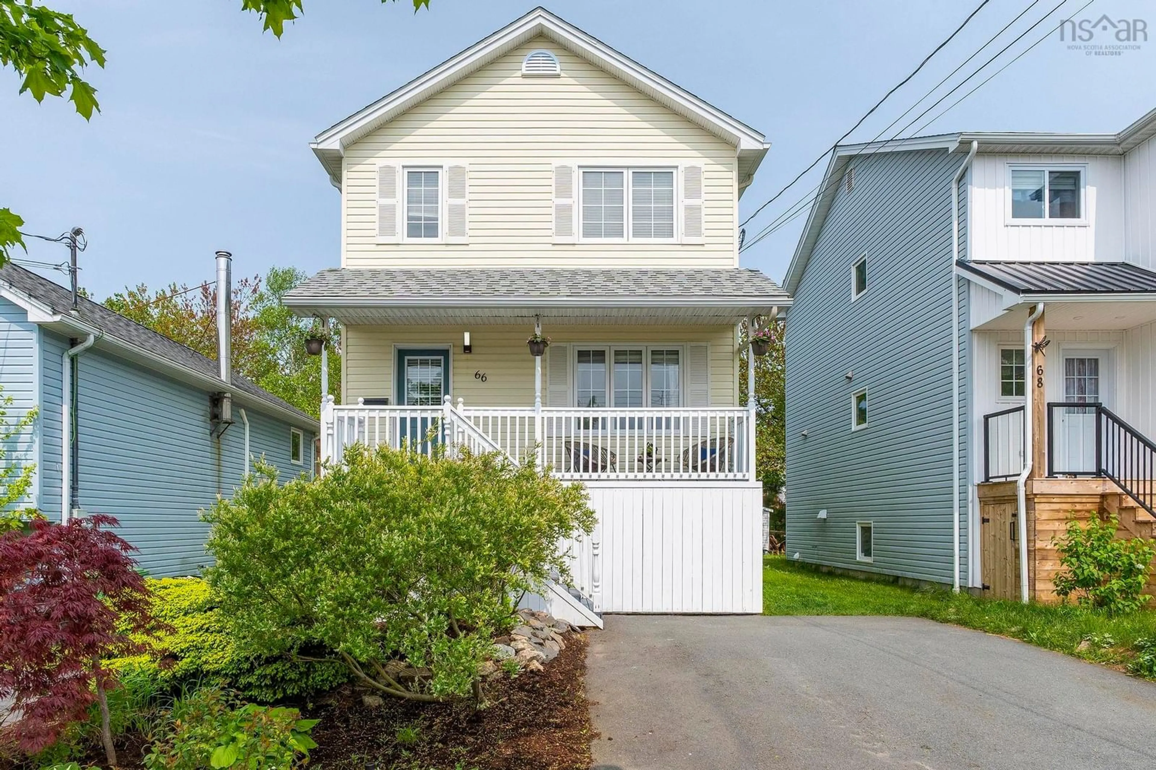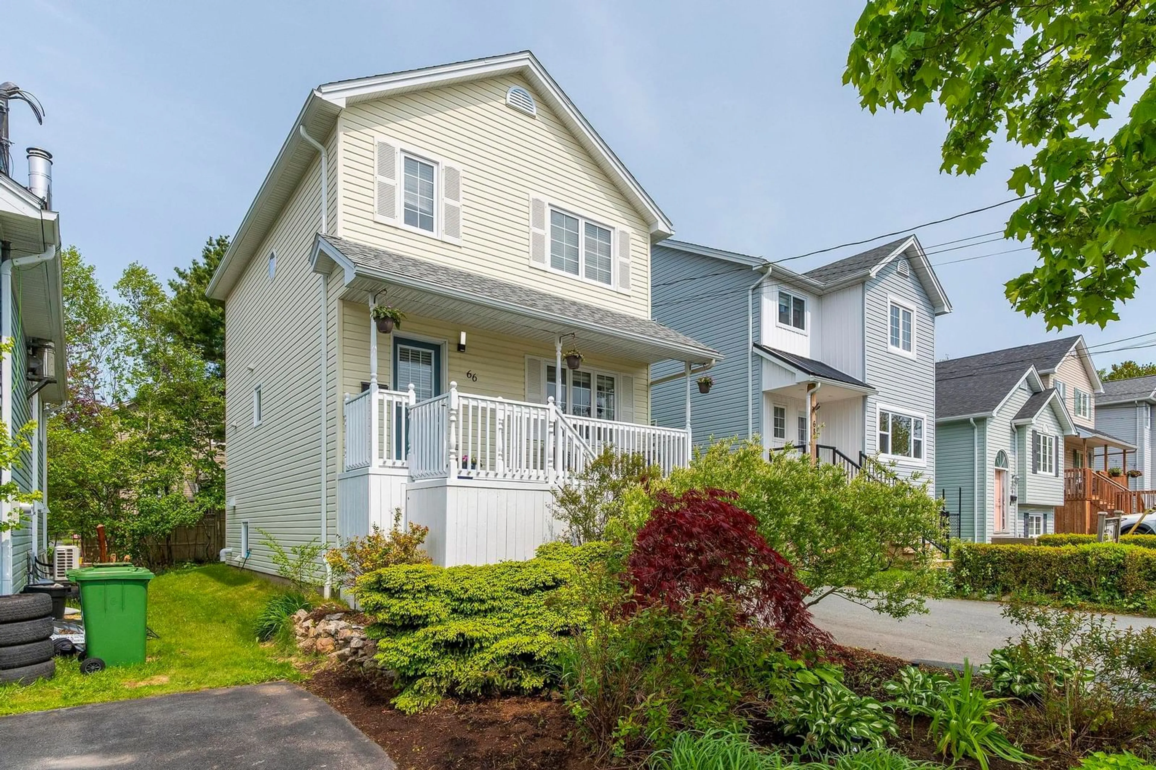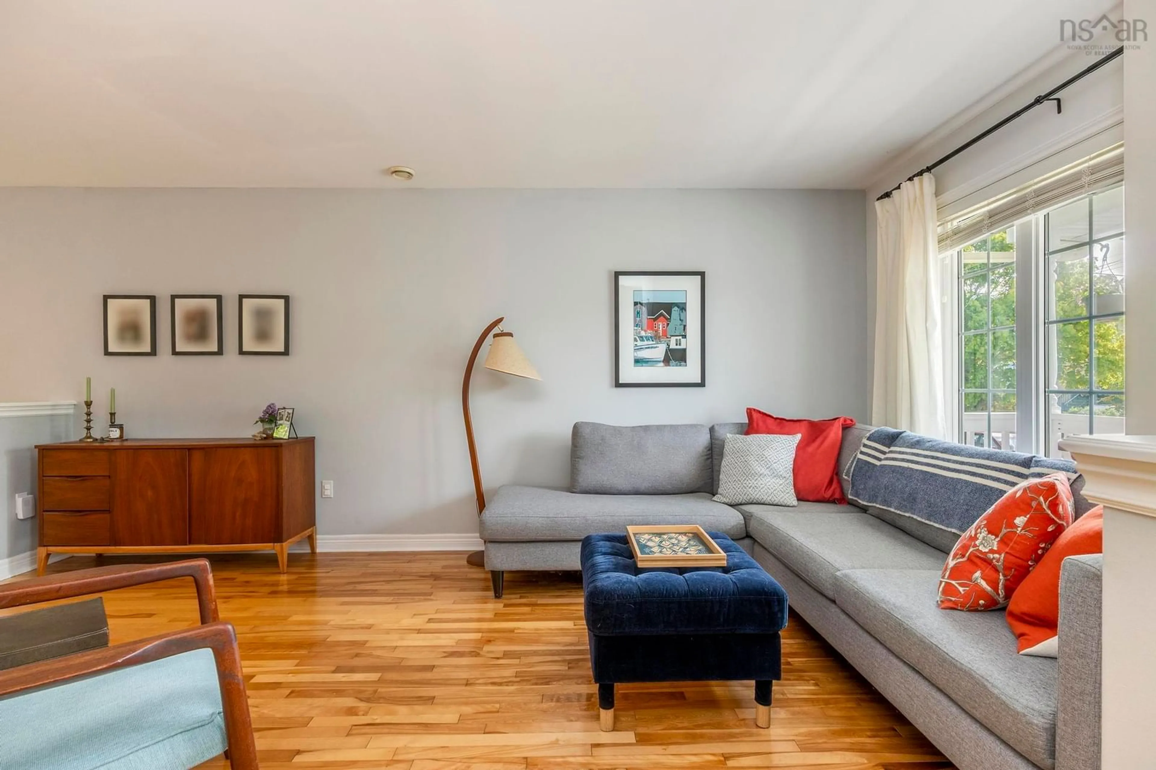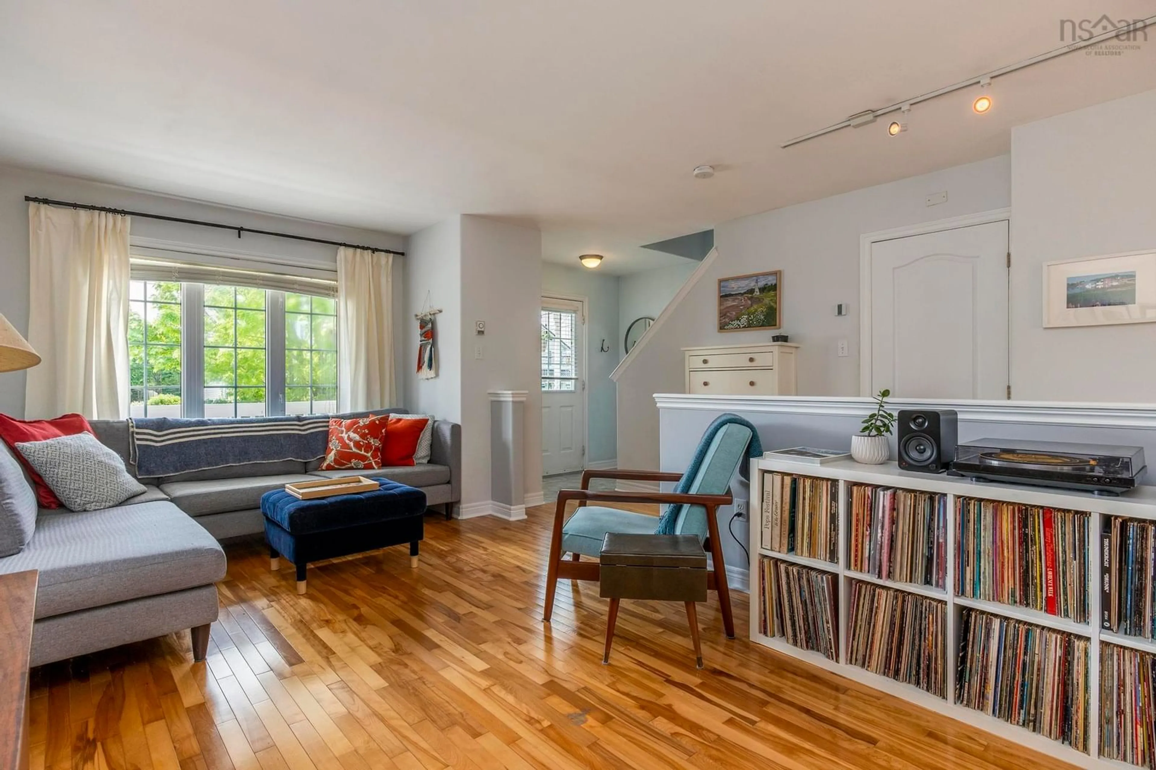66 Theakston Ave, Halifax, Nova Scotia B3P 2S8
Contact us about this property
Highlights
Estimated ValueThis is the price Wahi expects this property to sell for.
The calculation is powered by our Instant Home Value Estimate, which uses current market and property price trends to estimate your home’s value with a 90% accuracy rate.Not available
Price/Sqft$307/sqft
Est. Mortgage$2,147/mo
Tax Amount ()-
Days On Market1 day
Description
Welcome to 66 Theakston Avenue in sought-after Governor's Brook! Step into this bright and inviting home, where the open-concept main floor is perfect for modern living. Gleaming hardwood floors flow throughout this floor which add warmth and style to this exceptionally functional space. The sun-soaked living room is spacious yet cozy, waiting for you to enjoy a good book, a great movie, or time with loved ones.The bright and spacious kitchen is a chef's dream, with ample storage and generous counter space, as well as a breakfast bar and even a new stove for you to prepare meals for family and friends with pride. There's plenty of room for your dining table, making it easy to imagine all the holidays to come in your beautiful new home. Upstairs, you'll find more stunning hardwood floors, which lead to your spacious and sun-filled primary bedroom with a large walk-in closet. Two more well-sized bedrooms and a 4 pc bath make this floor both functional and versatile. The fully finished basement features a huge rec room, ideal for movie nights, a gym, home office, or a perfect play area for the kids to take over. Step outside to your gorgeous private patio—a peaceful retreat for relaxing or entertaining. And your backyard is a true oasis with both cleared yard space and trees to enjoy. With plenty of storage throughout, this home truly has it all. Upgrades include a radon mitigation system, hot water tank (2023) fresh paint, upgraded back deck stairs, and railings new stairs and panelling on the front deck, front landscaping, new stove (2025) and updated lighting. With walking trails just down the street as well as the gorgeous hiking and biking trails of McIntosh Run just a short walk away, you will love all the nature this area provides. This location has all the shopping, restaurants, coffee shops, schools and recreation centres you need to make this location oh so convenient. With all this so much more, this home truly is a MUST-SEE!
Upcoming Open House
Property Details
Interior
Features
Main Floor Floor
Living Room
10'6 x 17'9Dining Room
7'11 x 11'4Kitchen
11'2 x 11'1Bath 1
4'11 x 4'8Exterior
Features
Parking
Garage spaces -
Garage type -
Total parking spaces 2
Property History
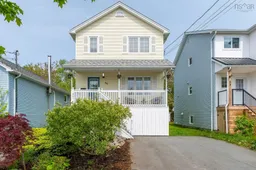 42
42