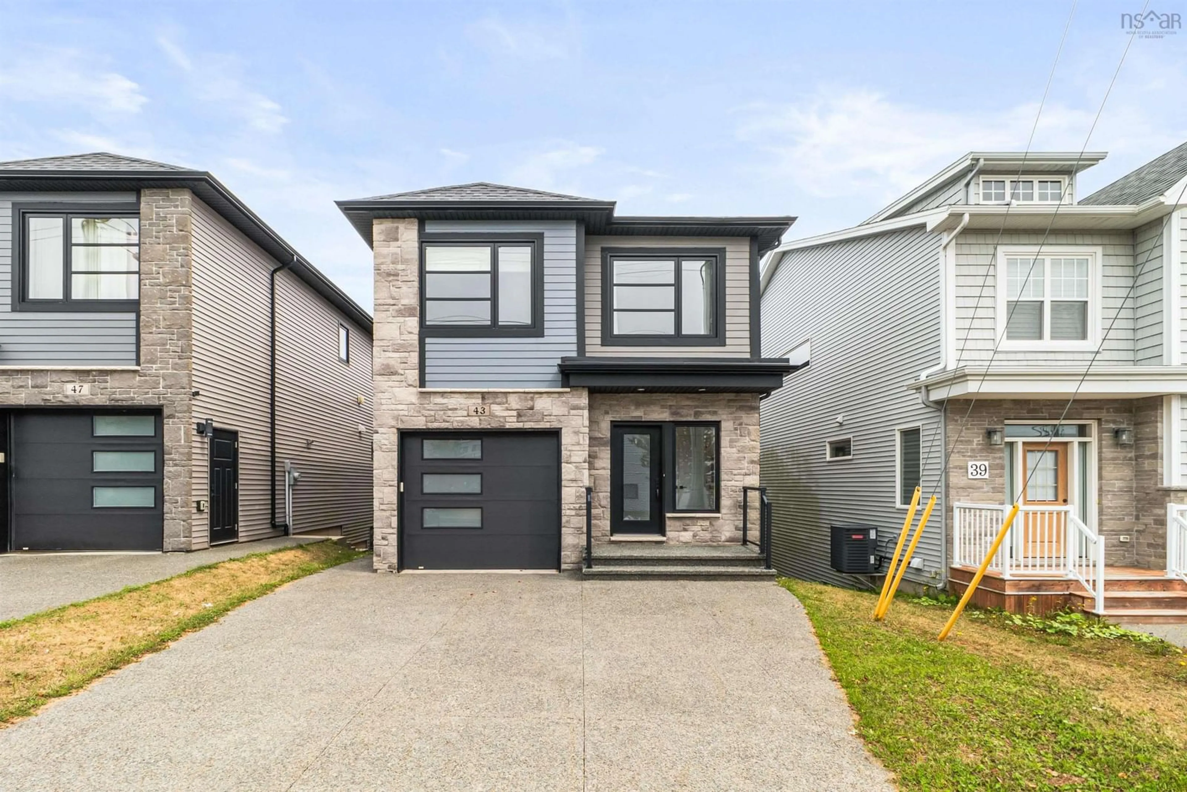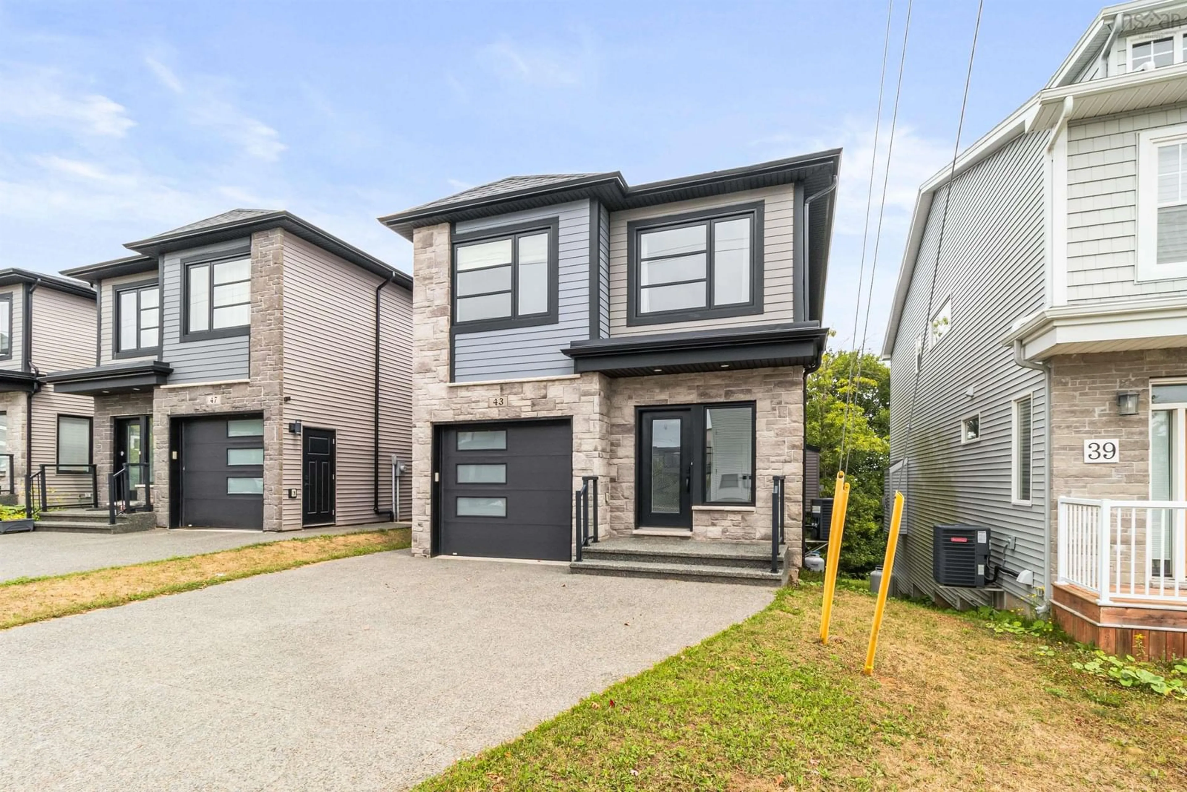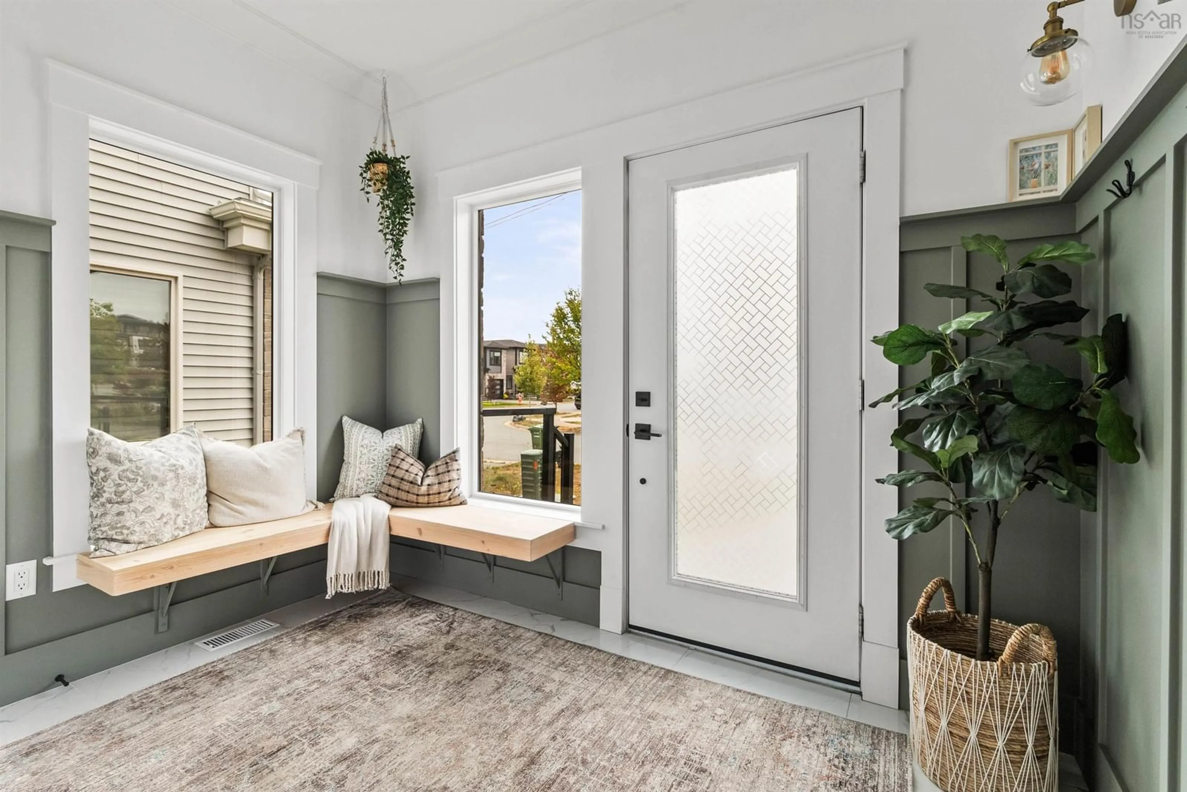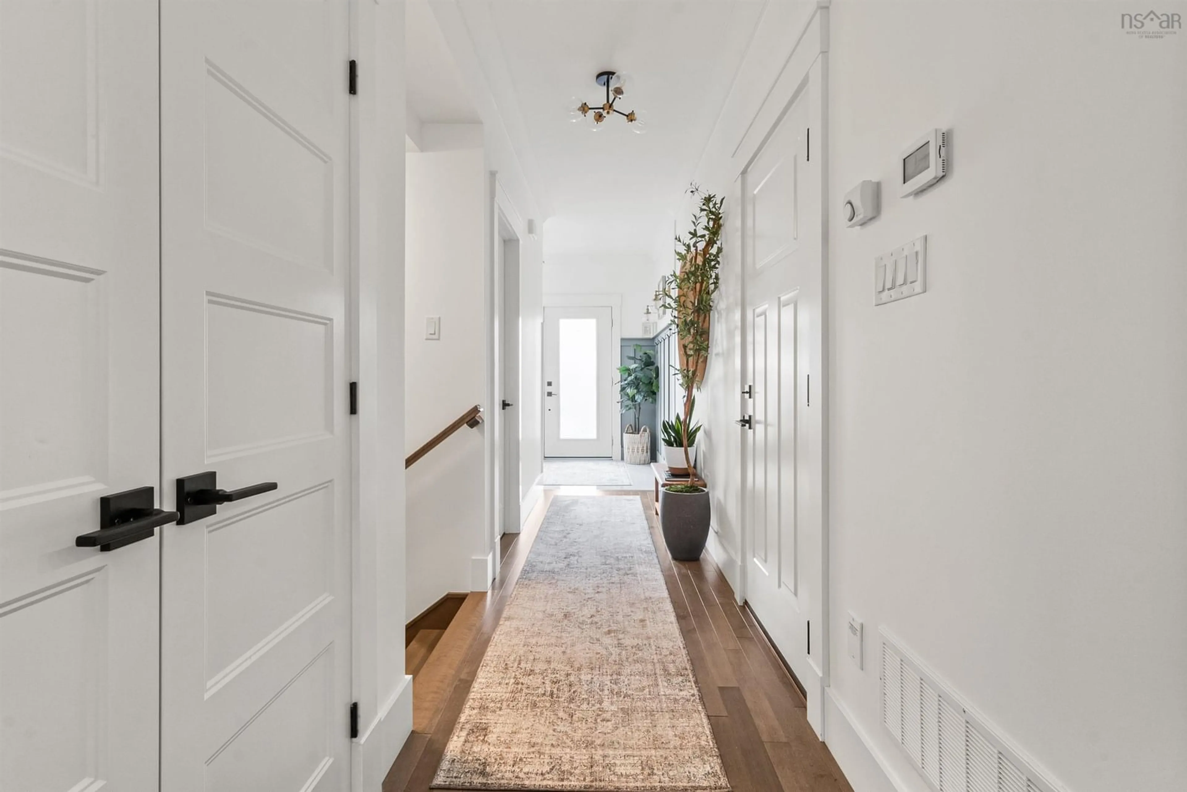43 Darjeeling Dr, Halifax, Nova Scotia B3P 0J9
Contact us about this property
Highlights
Estimated valueThis is the price Wahi expects this property to sell for.
The calculation is powered by our Instant Home Value Estimate, which uses current market and property price trends to estimate your home’s value with a 90% accuracy rate.Not available
Price/Sqft$294/sqft
Monthly cost
Open Calculator
Description
Welcome to 43 Darjeeling Drive, a stunning home perfectly positioned for a balanced lifestyle. Located steps from the serene trails of Long Lake Provincial Park and a short 15-minute commute to downtown, you'll enjoy the peace of a quiet community with every convenience at your fingertips. Crafted with top-tier quality and meticulously maintained, this home features Canadian hardwood floors, Turkish porcelain tile, ductless central heating and cooling, and soaring 9-foot ceilings on both the main and lower levels. The main floor is an entertainer’s dream. The custom-designed Mother Hubbard kitchen features chef-worthy appliances, built-in wine fridge, an abundance of soft-close drawers, and a built-in pantry. The adjoining dining area opens onto a composite deck with dedicated propane hookup for effortless summer grilling. A stone-surround fireplace is flanked by custom maple shelving in the main living space, while a stylish powder room and interior access to the heated garage round out the main floor. Retreat to the upper level where your primary suite awaits with huge windows and a custom walk-in closet. Start and end your day in a spa-like bath with a massive marble tiled shower, soaker tub, and custom double vanity, all overlooking a private view of lush trees. The two additional upstairs bedrooms are generously sized, one with custom built-ins and both with large walk-in closets. A full bath and spacious laundry room complete this level. The walkout basement is a sun-filled oasis with soaring ceilings, a spacious bedroom, full bath, and large storage closets. This space is rough-in ready for a rental or in-law suite, adding incredible value and flexibility. Additional heat pumps for enhanced efficiency, a heated attached garage, and a two-car aggregate driveway make this home comfortable, built to last, and move-in ready. Don't miss your chance—schedule your private showing today.
Property Details
Interior
Features
2nd Level Floor
Bath 2
6'9'' x 9'5''Primary Bedroom
16'9'' x 12'6''Ensuite Bath 1
8'2'' x 14'1''Bedroom
16'9'' x 10'7''Exterior
Features
Parking
Garage spaces 1
Garage type -
Other parking spaces 2
Total parking spaces 3
Property History
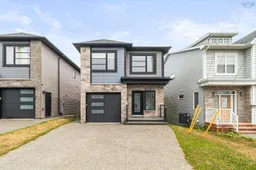 47
47
