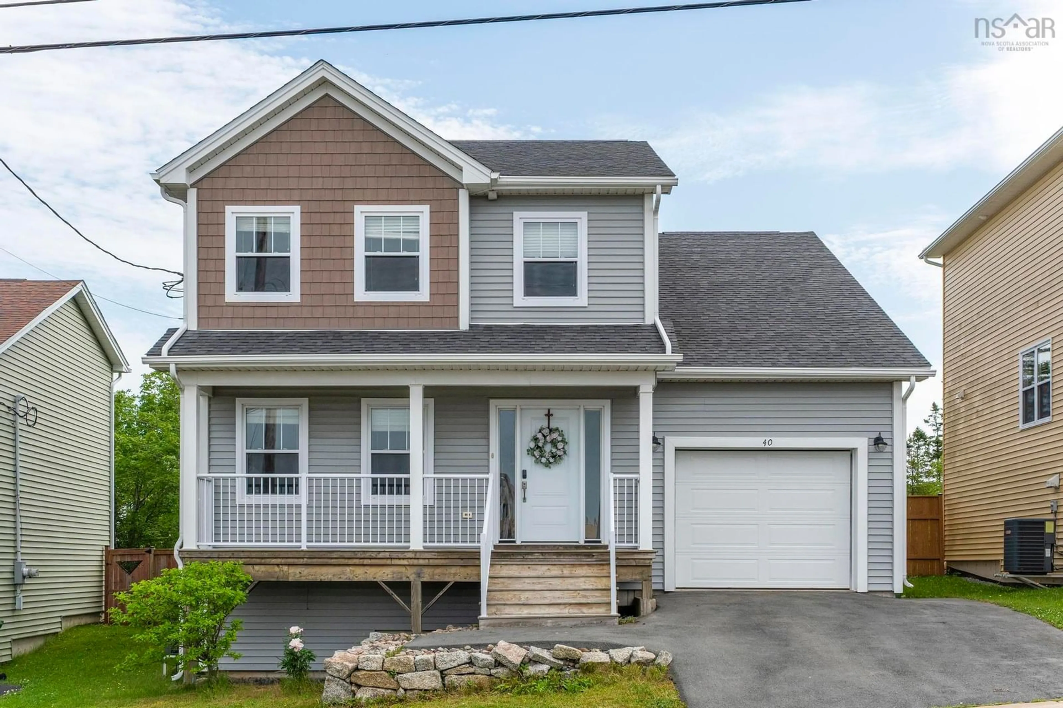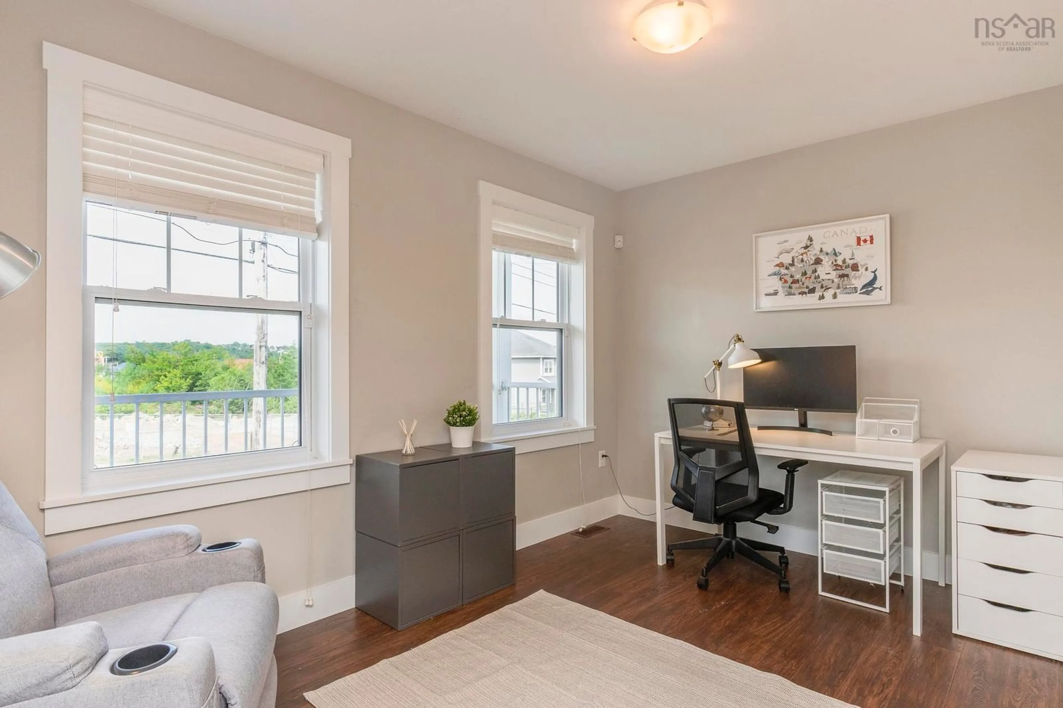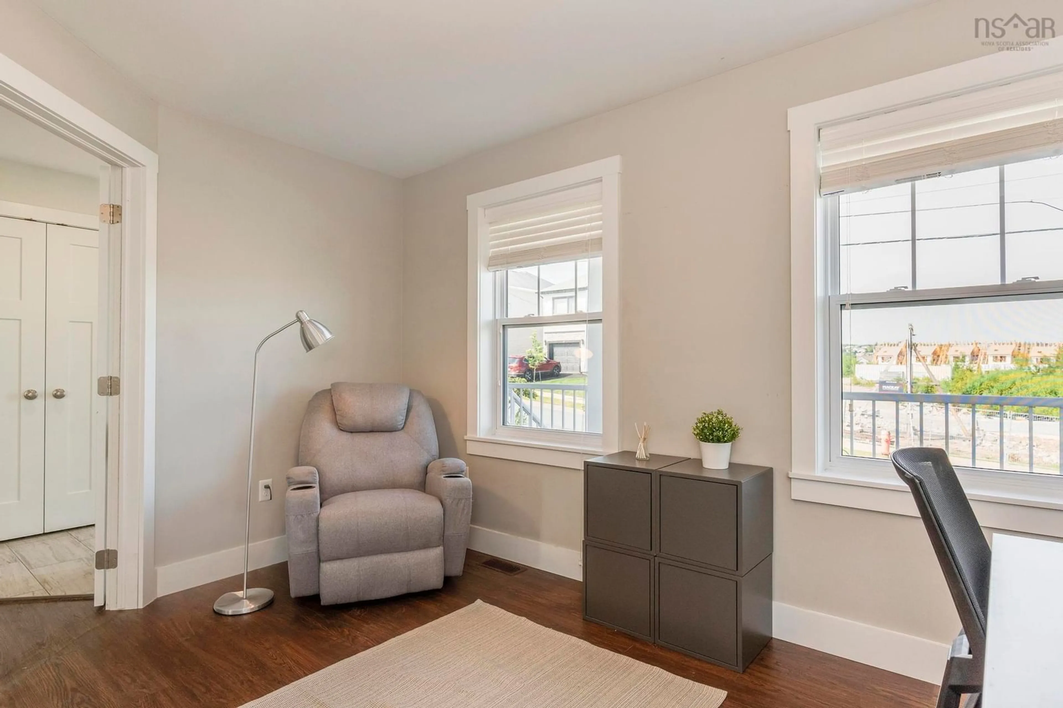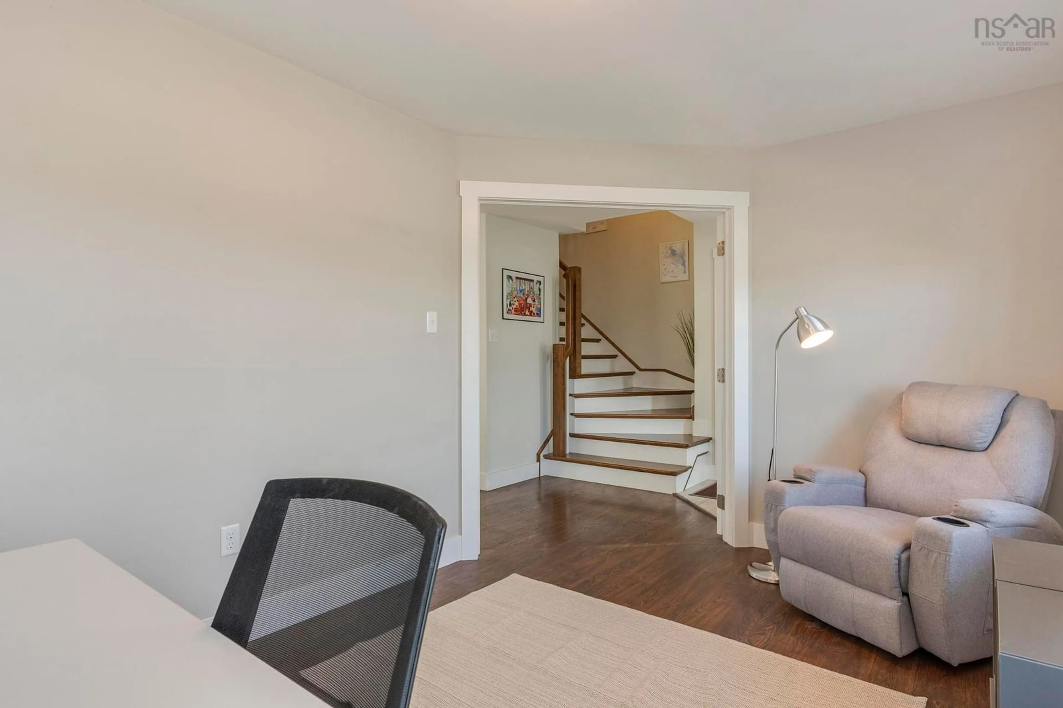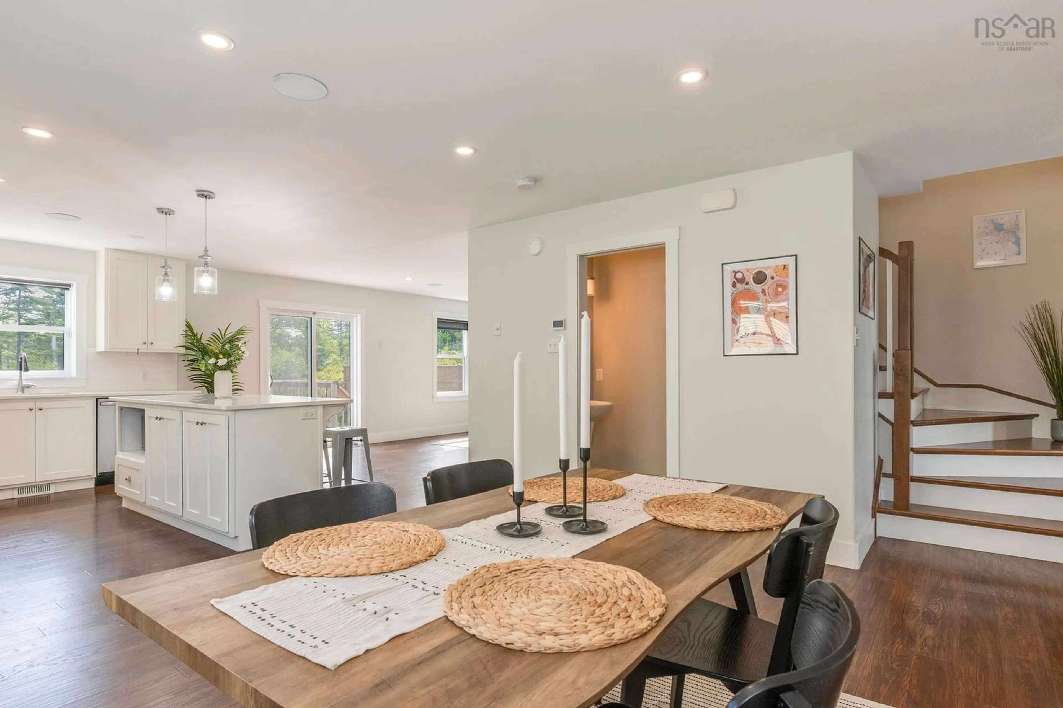40 Alabaster Way, Halifax, Nova Scotia B3P 0E6
Contact us about this property
Highlights
Estimated valueThis is the price Wahi expects this property to sell for.
The calculation is powered by our Instant Home Value Estimate, which uses current market and property price trends to estimate your home’s value with a 90% accuracy rate.Not available
Price/Sqft$267/sqft
Monthly cost
Open Calculator
Description
Welcome to 40 Alabaster Way – Nature, Comfort, and Convenience in Perfect Harmony! Nestled just steps from the tranquil waters of Colpitt Lake, this stunning family home offers the best of both worlds: serene natural surroundings with easy access to everything you need. Take a leisurely five-minute stroll down your private backyard path to the lake, or enjoy the short 15-minute drive to downtown Halifax and just 10 minutes to the shopping and dining hub of Bayer’s Lake. Step inside to a bright and spacious foyer that leads into a beautifully designed open-concept living space. The heart of the home is the gleaming white kitchen, featuring an oversized island, elegant quartz countertops, and ample cabinetry – perfect for family meals or entertaining. The adjacent living room invites you to relax with a cozy propane fireplace, custom built-in shelving, and integrated speakers for the ultimate entertainment experience. A sunny main-floor office or den offers a versatile space ideal for working from home or keeping kids' toys neatly tucked away. Upstairs, the spacious primary suite features a walk-in closet and a luxurious ensuite complete with a floating tub and separate shower. Two additional generously sized bedrooms, a stylish main bathroom, and a convenient second-floor laundry room round out the upper level. The fully finished basement offers even more living space with a fourth bedroom, an additional full bathroom, a home office or den, and a large rec room – perfect for movie nights, playtime, or guests. Step outside to a private backyard oasis, complete with a large deck and peaceful views of the surrounding trees. Located close to top-rated schools, parks, and everyday amenities, this home truly has it all.
Property Details
Interior
Features
Main Floor Floor
Living Room
12 x 11'6Kitchen
12'6 x 9Dining Room
12'6 x 10Den/Office
14 x 12'6Exterior
Parking
Garage spaces 1
Garage type -
Other parking spaces 0
Total parking spaces 1
Property History
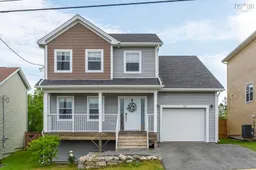 48
48
