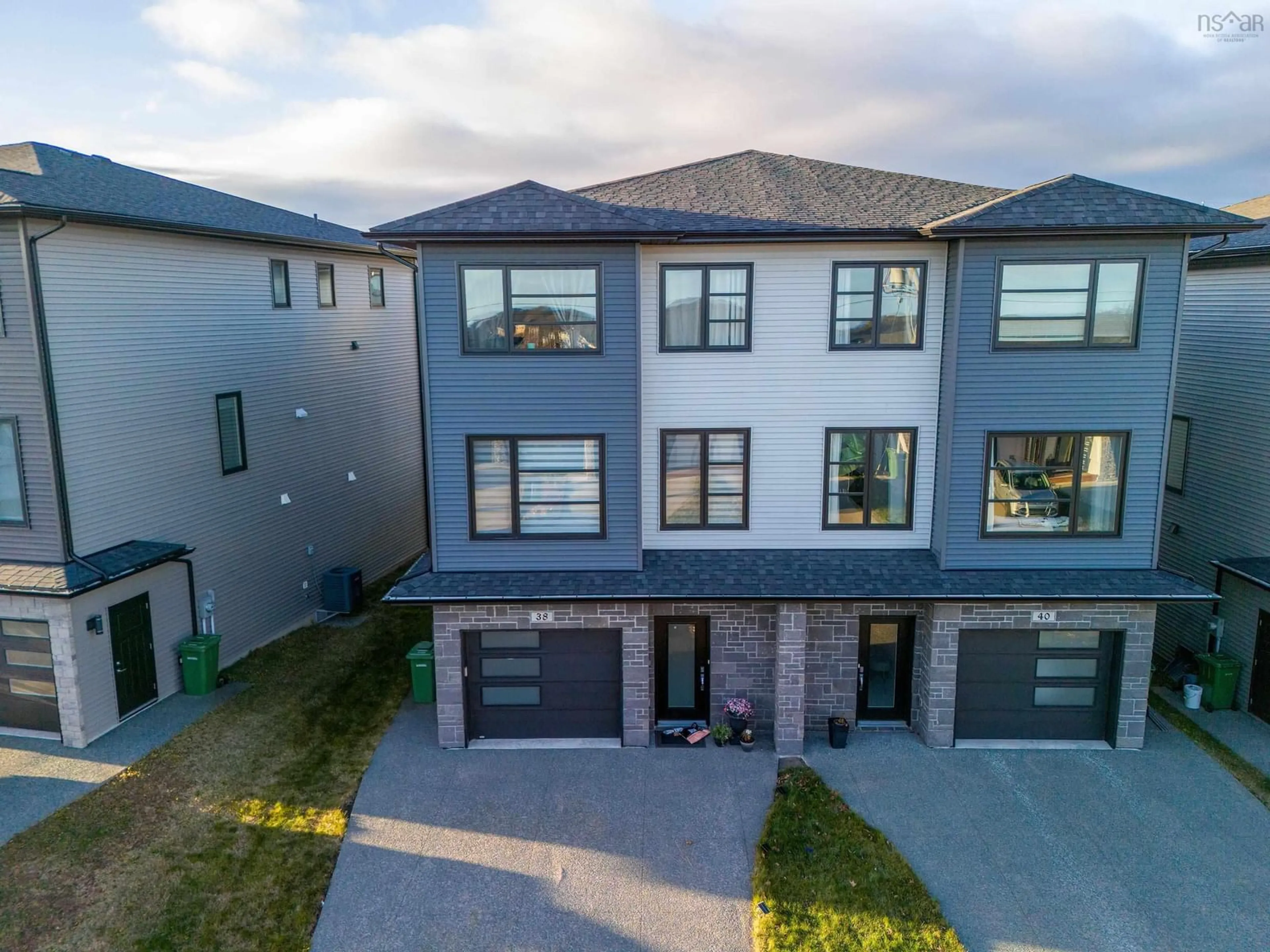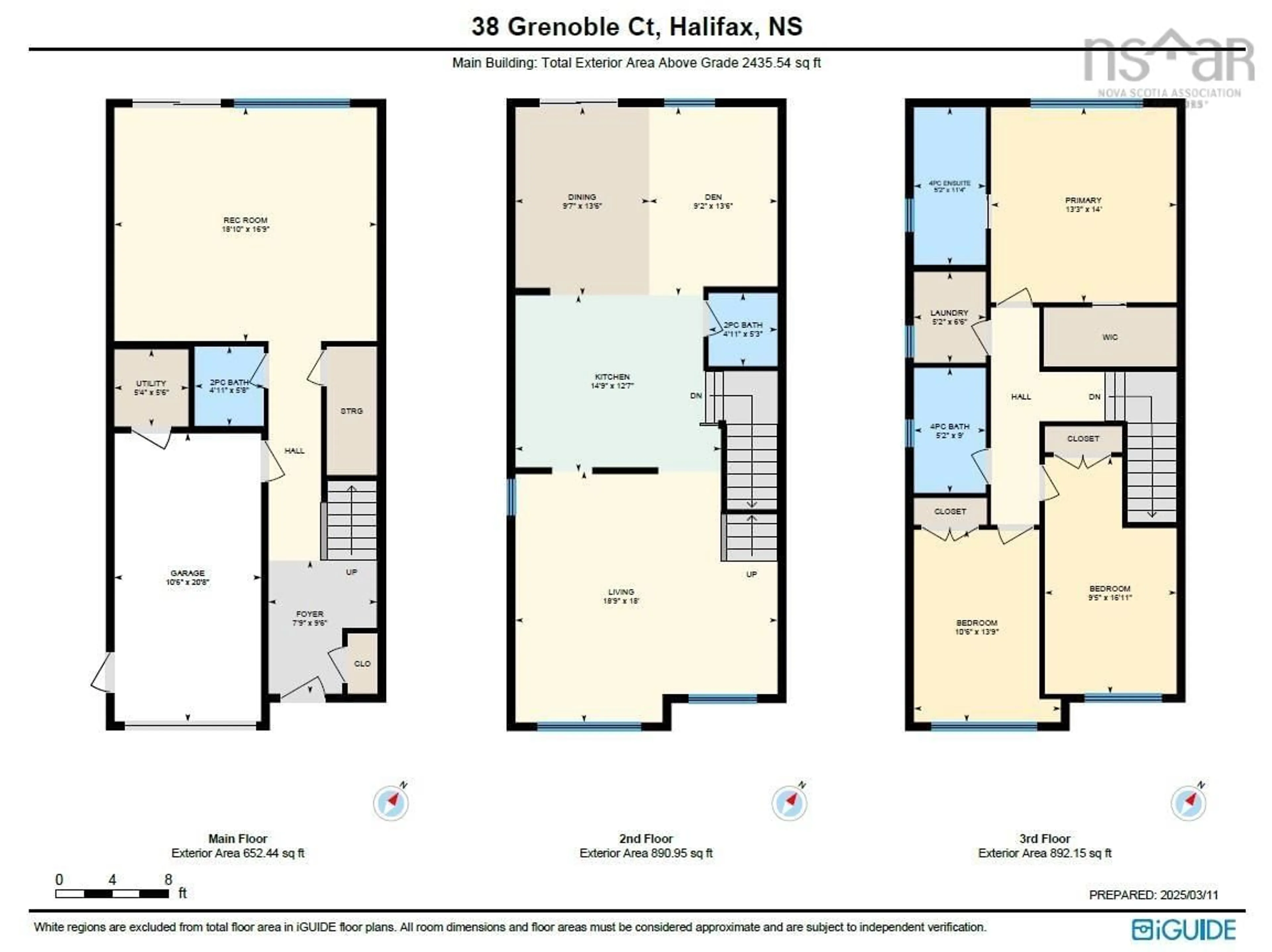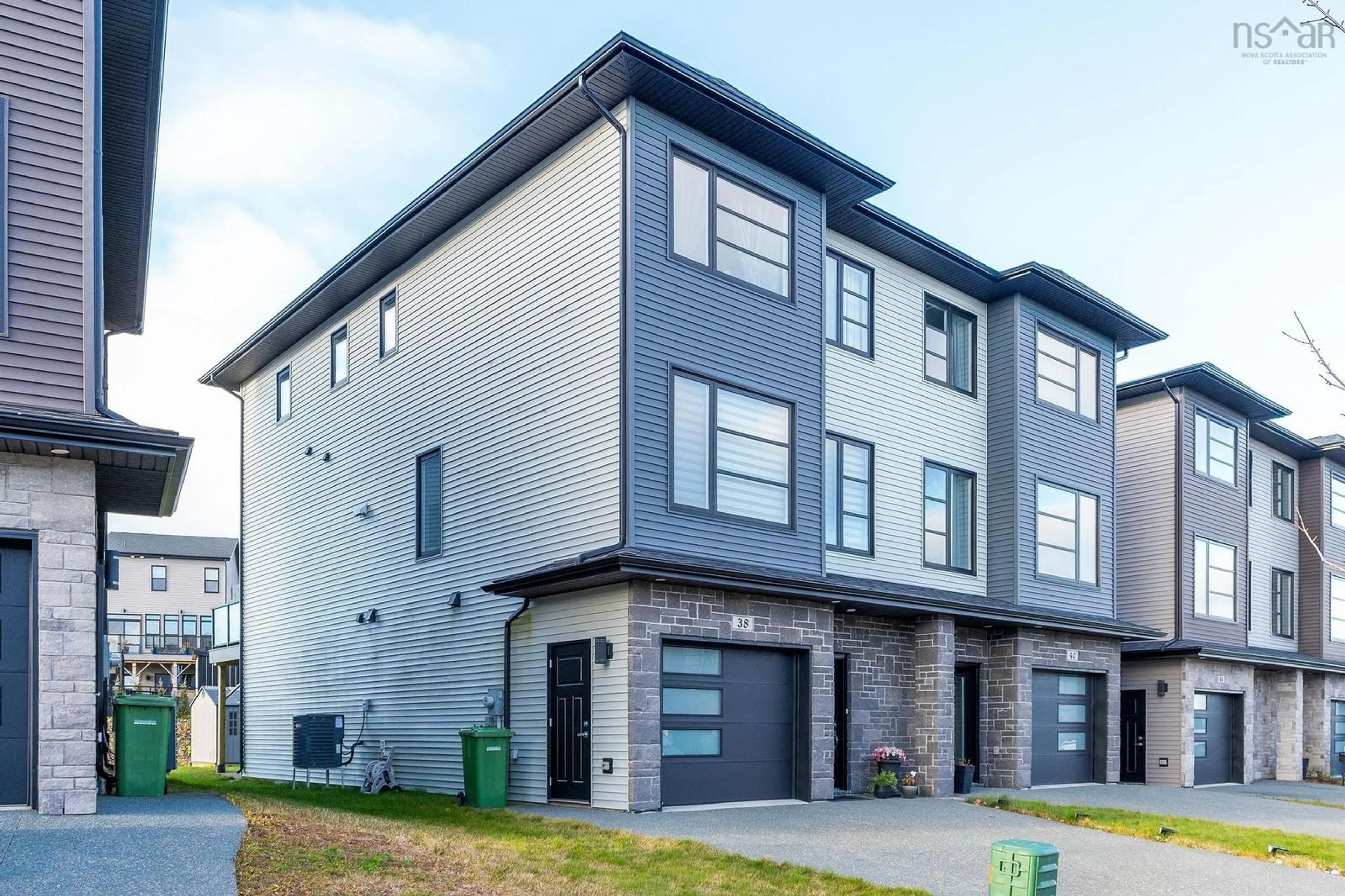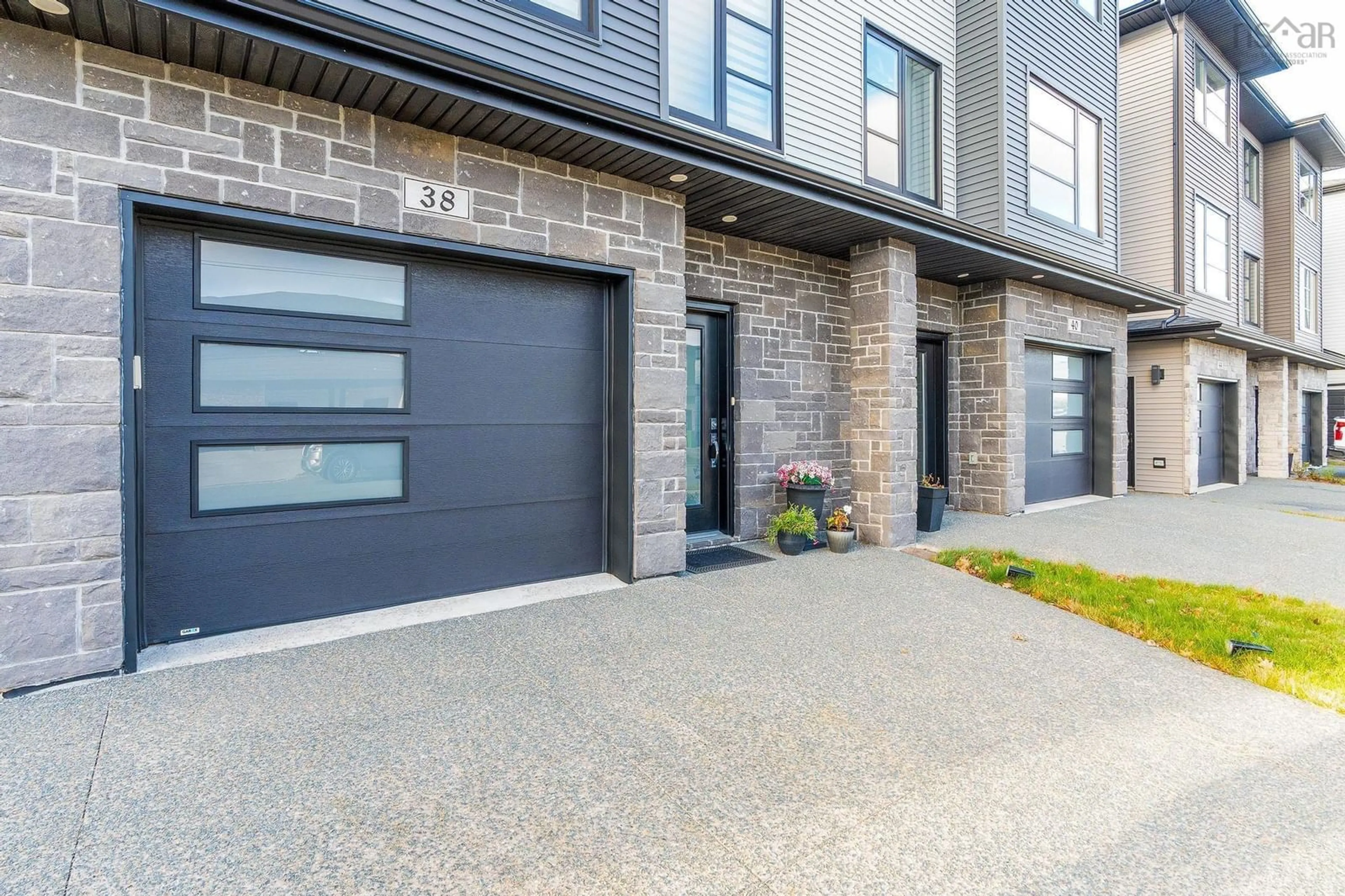38 Grenoble Crt, Halifax, Nova Scotia B3P 0J7
Contact us about this property
Highlights
Estimated ValueThis is the price Wahi expects this property to sell for.
The calculation is powered by our Instant Home Value Estimate, which uses current market and property price trends to estimate your home’s value with a 90% accuracy rate.Not available
Price/Sqft$287/sqft
Est. Mortgage$2,963/mo
Tax Amount ()-
Days On Market31 days
Description
Presenting an exceptional opportunity to acquire a meticulously crafted semi-detached Mayabella home in the coveted Long Lake Village, just a 5-minute walk from the provincial park & 14-minute from Chebucto Heights Elementary School and also 15 minutes drive to downtown Halifax. This 5-year-old home seamlessly blends modern design, premium craftsmanship, and sophisticated living. The home features an open-concept layout with upgraded finishes, including hardwood, tile and laminate flooring. It boasts 9-foot ceilings on both 1st and 2nd level, crown moulding and quartz countertops, while a ducted heat pump system ensures year-round comfort. A striking hardwood staircase adds style to the living areas. Upon entry, a spacious foyer leads to a versatile, fully finished walkout recreation room, a convenient powder room, and an attached garage. The second level offers a gourmet kitchen with quartz countertops, under-cabinet lighting, and ceiling-height cabinetry—ideal for culinary enthusiasts. The adjacent dining area offers additional seating, and the spacious living room is perfect for family gatherings. The third level hosts a tranquil master suite with a luxurious en-suite featuring high-end tiles, a Shower Panel, Rain Shower Head, Handheld Shower, Toe Tester, 5-Way Diverter, and four Body Jets. Two additional bedrooms share a full bathroom, and a dedicated laundry room adds convenience. The outdoor space includes a composite wood back deck with glass railings, perfect for outdoor relaxation, and overlooks a private backyard with a newly(one year old) built shed for extra storage. The aggregate concrete driveway enhances the home’s curb appeal. This well-maintained property, with its upscale finishes, spacious design, and prime location, offers a rare opportunity for buyers seeking luxury and convenience. Don’t miss your chance to make this stunning home yours.
Property Details
Interior
Features
Main Floor Floor
Bath 1
4'11 x 5'8Foyer
7'9 x 9'6Rec Room
18'10 x 16'9Utility
5'4 x 5'6Exterior
Features
Parking
Garage spaces 1
Garage type -
Other parking spaces 0
Total parking spaces 1
Property History
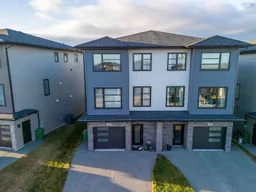 50
50
