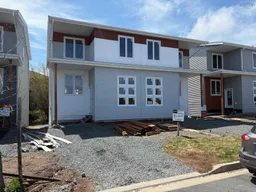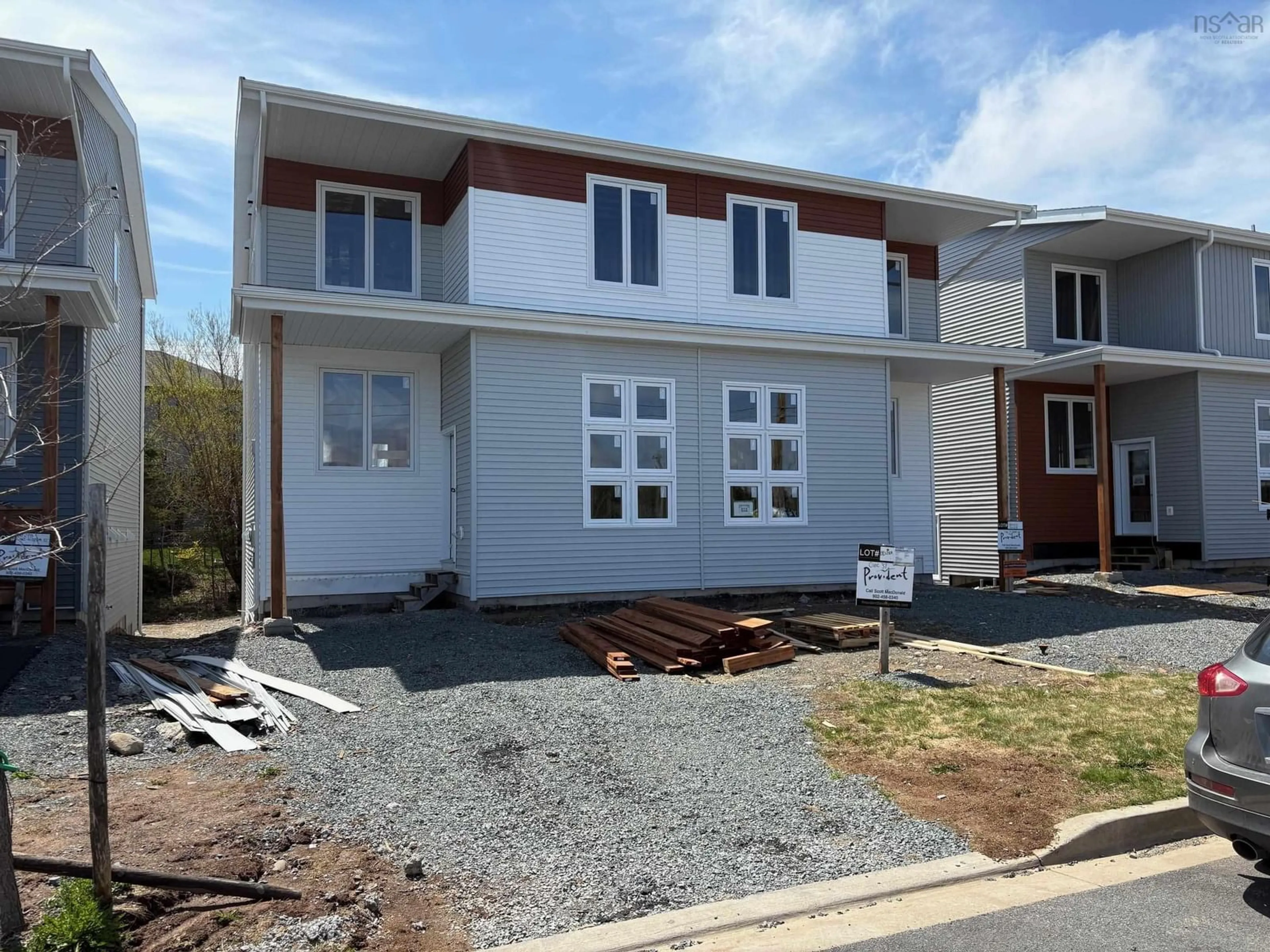37 Berm St, Herring Cove, Nova Scotia B3R 0H2
Contact us about this property
Highlights
Estimated valueThis is the price Wahi expects this property to sell for.
The calculation is powered by our Instant Home Value Estimate, which uses current market and property price trends to estimate your home’s value with a 90% accuracy rate.Not available
Price/Sqft$270/sqft
Monthly cost
Open Calculator
Description
Legal secondary suite in the basement to support the mortgage! With two electric meters, laundry in both suites, & a 17' wide driveway , this lovely large, super bright, brand new semi-detached home is 2400 sqft and has lots of character. Enter the private feeling side entrance to a dropped foyer with designer ceramic tile flooring and a glass rail from the main floor above creating a wonderful first impression. An absolutely beautiful main floor features a spacious Great Room with the open kitchen featuring white gloss cabinets with wood accent details & quartz countertops, a massive fixed kitchen window bringing in so much light, a walk in pantry and island to gather around making this a chef's & entertainer's dream. Access to a nice deck to take the living space outside, the convenience of a discrete powder room, and comfort of a ductless heat pump complete this level. Up the solid hardwood stairs you'll find a large primary retreat with walk in closet & an ensuite featuring a double vanity & shower. Two additional nice sized bedrooms up, upper floor laundry, & a 4 pc main bath. All hardsurface countertops in bathrooms. The basement offers a legal secondary suite with separate HRV, soundproofing, separate entrance from the back, great kitchen with peninsula, nice living area, good sized bedroom full bath & its' own separate laundry all on a separate power meter. This home is carpet free with quality ceramic & laminate floors throughout. Located in the fabulous new Birchdale subdivision on the edge of Halifax/Herring Cove near the supervised beach at Long Pond & within 20 minutes to downtown Halifax. Come visit the furnished model home! Tremendous value in these Provident homes. Additional lots & layouts to choose from.
Property Details
Interior
Features
Main Floor Floor
Foyer
12 x 7Kitchen
13.6 x 7.6Dining Room
13.6 x 12.6Living Room
18 x 12.6Exterior
Parking
Garage spaces -
Garage type -
Total parking spaces 2
Property History
 1
1


