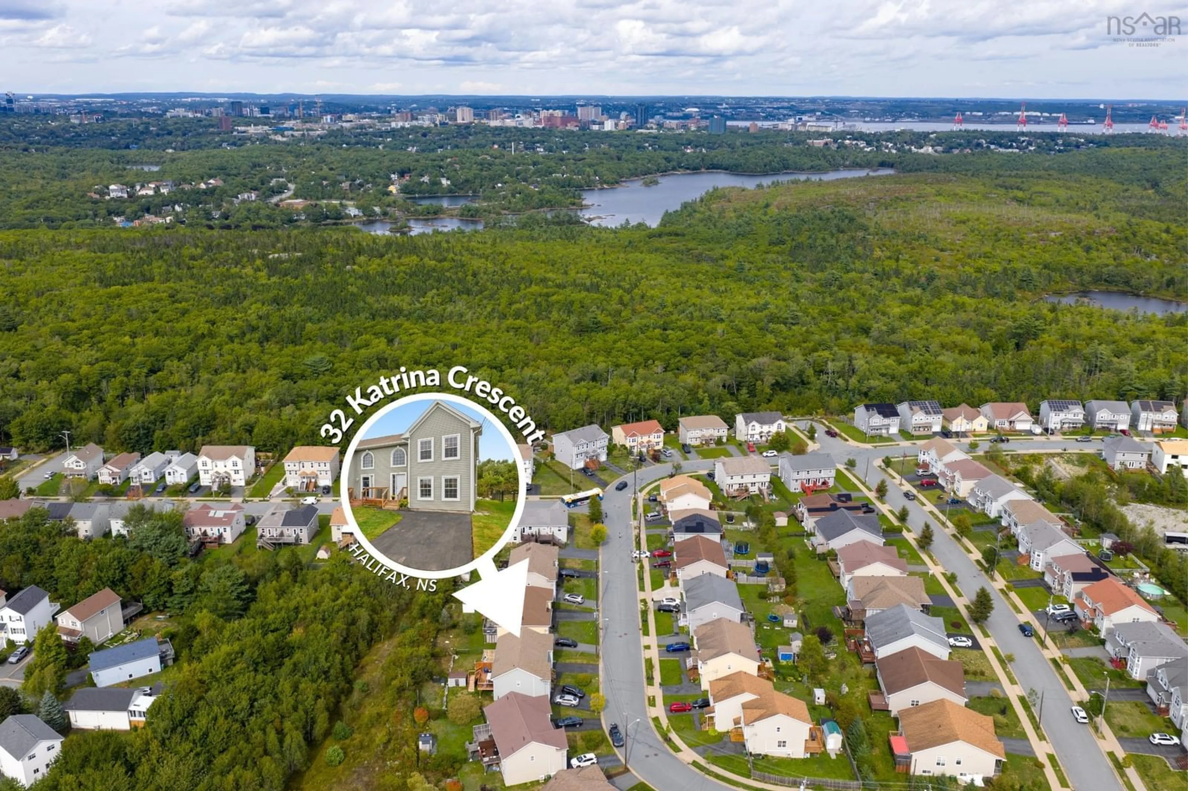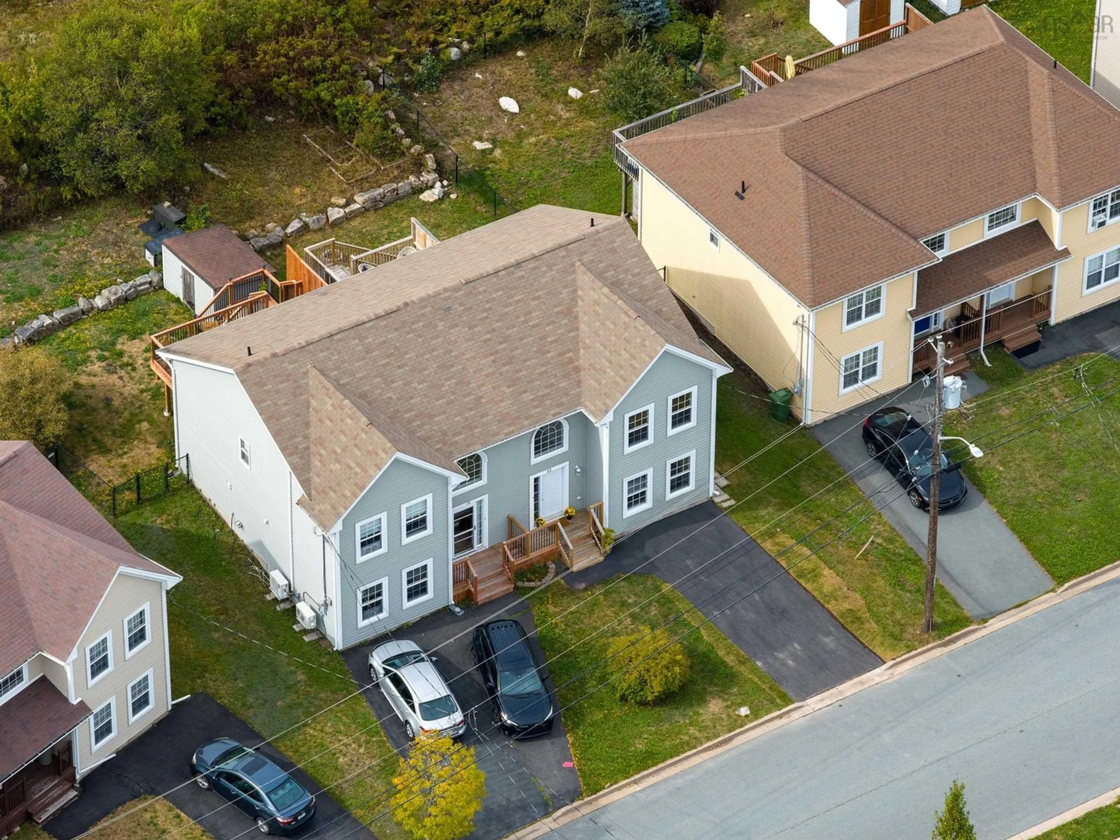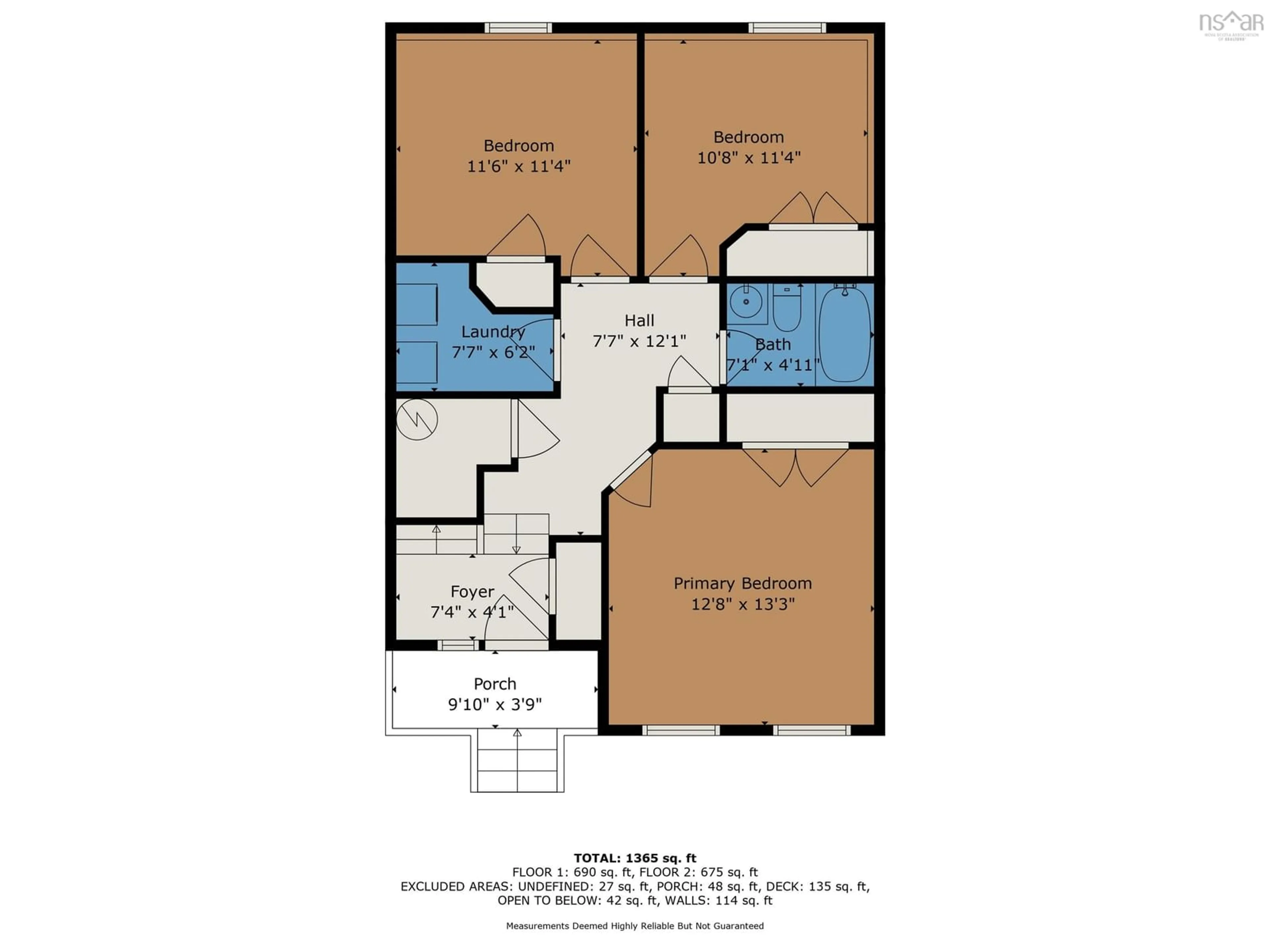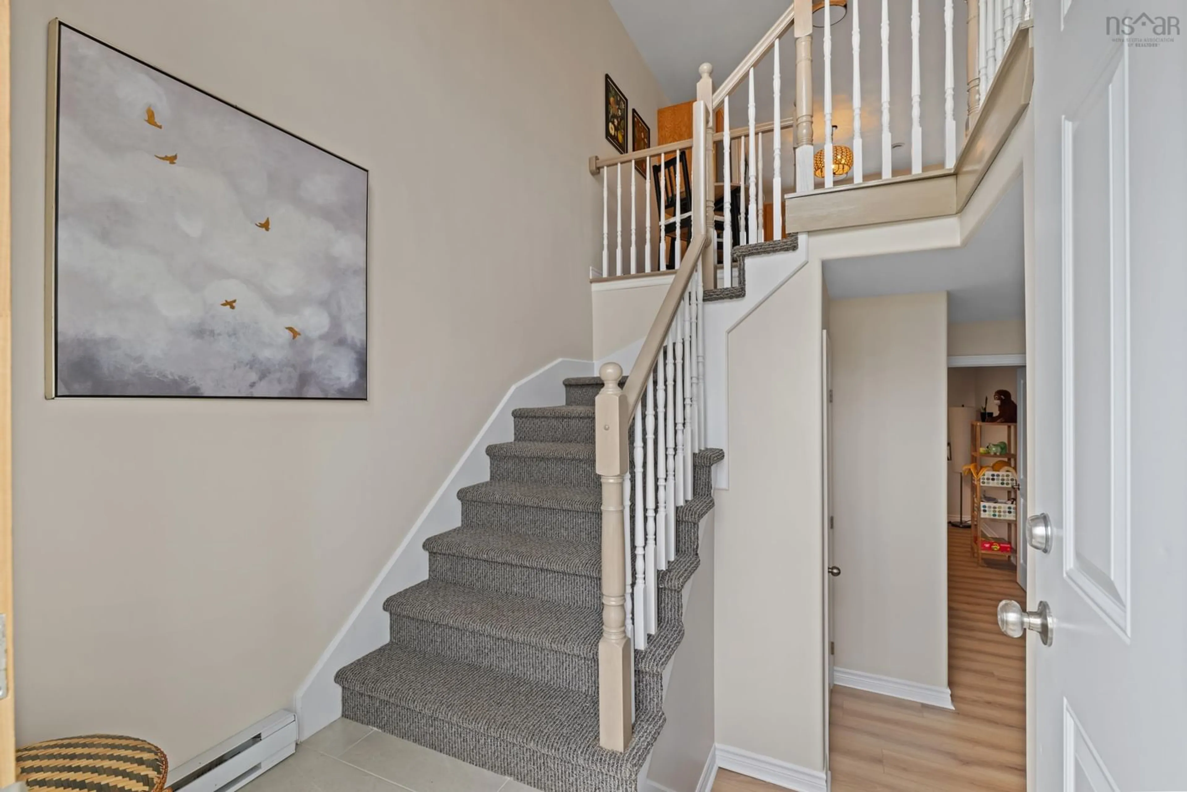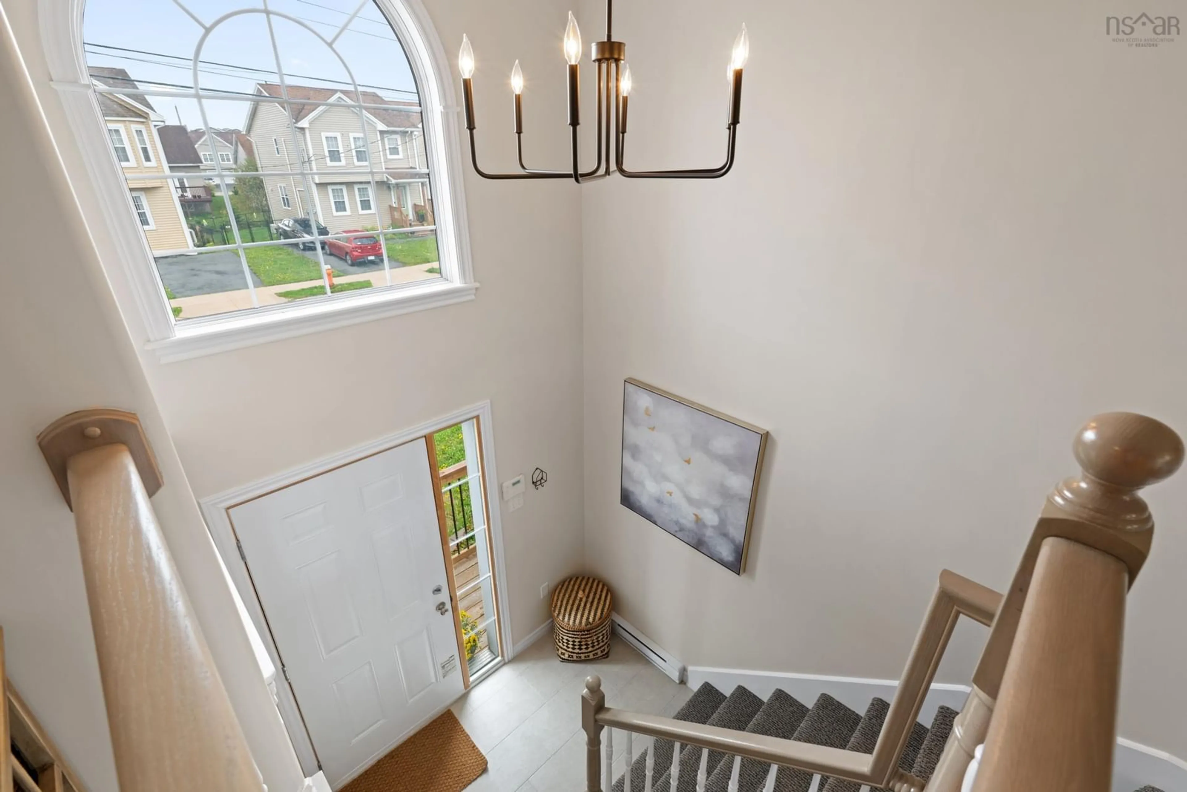32 Katrina Cres, Halifax, Nova Scotia B3P 0C3
Contact us about this property
Highlights
Estimated valueThis is the price Wahi expects this property to sell for.
The calculation is powered by our Instant Home Value Estimate, which uses current market and property price trends to estimate your home’s value with a 90% accuracy rate.Not available
Price/Sqft$289/sqft
Monthly cost
Open Calculator
Description
Nestled in the heart of the sought-after Governors Brook community, 32 Katrina Crescent is a beautifully updated semi-detached home that blends comfort, style, and convenience. With 3 bedrooms and 1.5 bathrooms, it’s an ideal choice for first-time buyers, young families, or anyone looking for a move-in-ready home in Halifax. The main level makes a stunning first impression with its open-to-below front entrance, flowing into a bright open-concept layout. The kitchen features a functional island perfect for casual meals or entertaining, while the formal dining area and generous living room provide plenty of space for gatherings. Step out from the kitchen to the back deck and enjoy peaceful views of the tree-lined yard, perfect for morning coffee or summer barbecues. A convenient two-piece powder room completes this level. Downstairs, you’ll find three comfortable bedrooms and a full bathroom, along with a combined laundry and utility room, along with understairs storage. The entire home has been freshly painted and finished with brand-new flooring and modern light fixtures throughout, truly move-in ready from top to bottom. Located close to parks, trails, schools, and recreation, this home offers a welcoming lifestyle in a family-friendly neighborhood. Don’t miss the chance to make this beautifully updated Halifax home yours.
Upcoming Open Houses
Property Details
Interior
Features
Main Floor Floor
Living Room
15.8 x 13Bath 2
6.7 x 4.10Kitchen
17 x 12.1Den/Office
10.4 x 9.2Exterior
Features
Parking
Garage spaces -
Garage type -
Total parking spaces 1
Property History
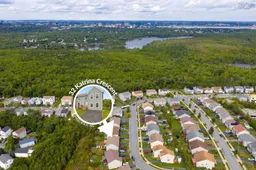 44
44
