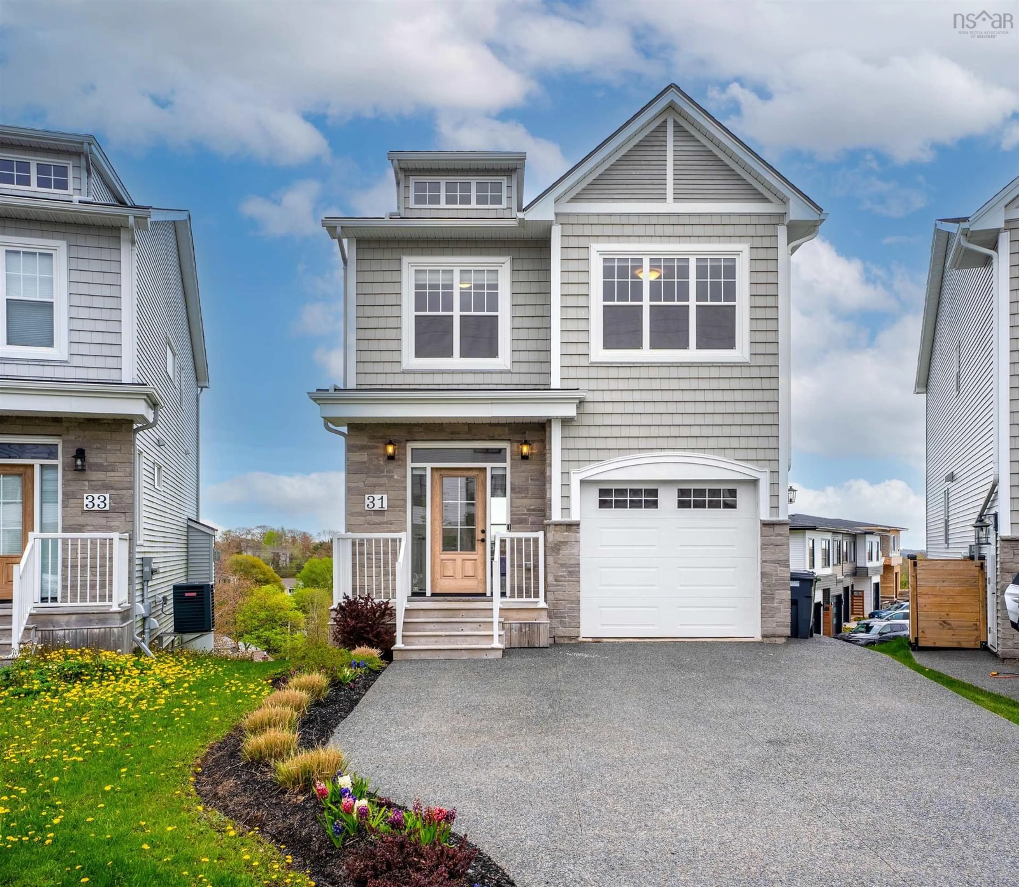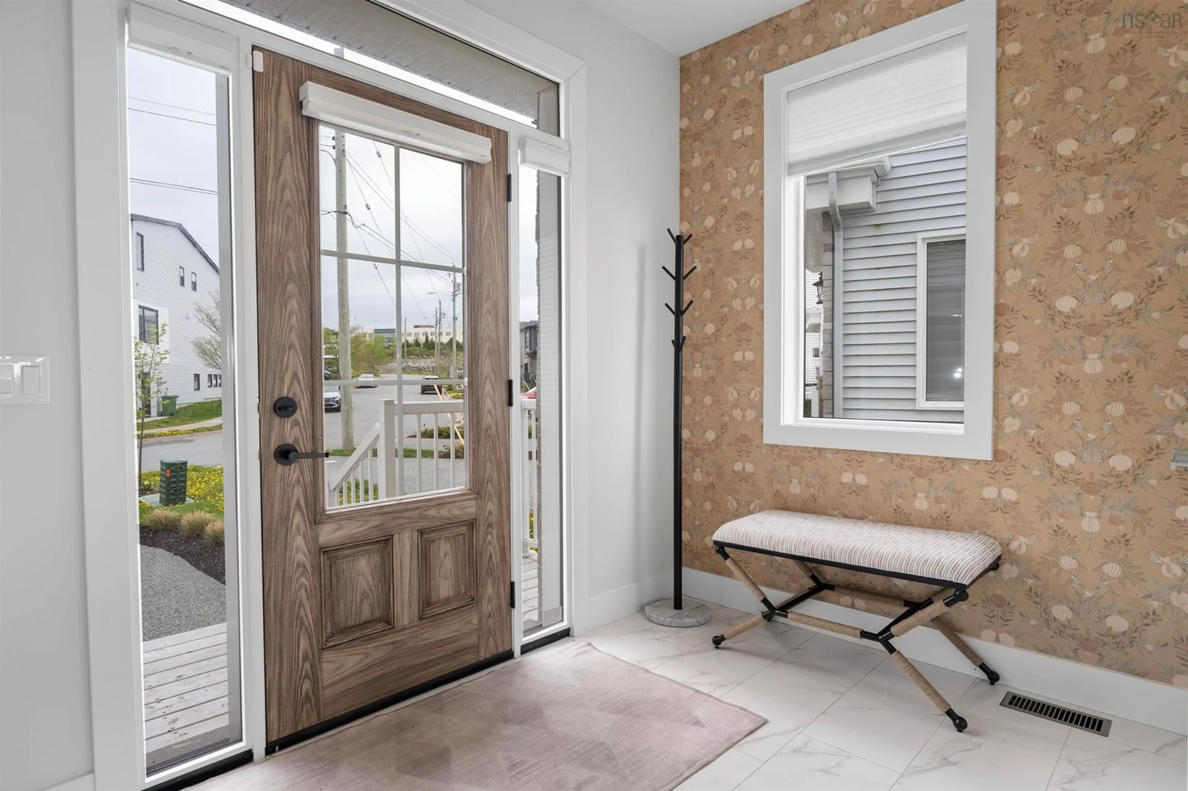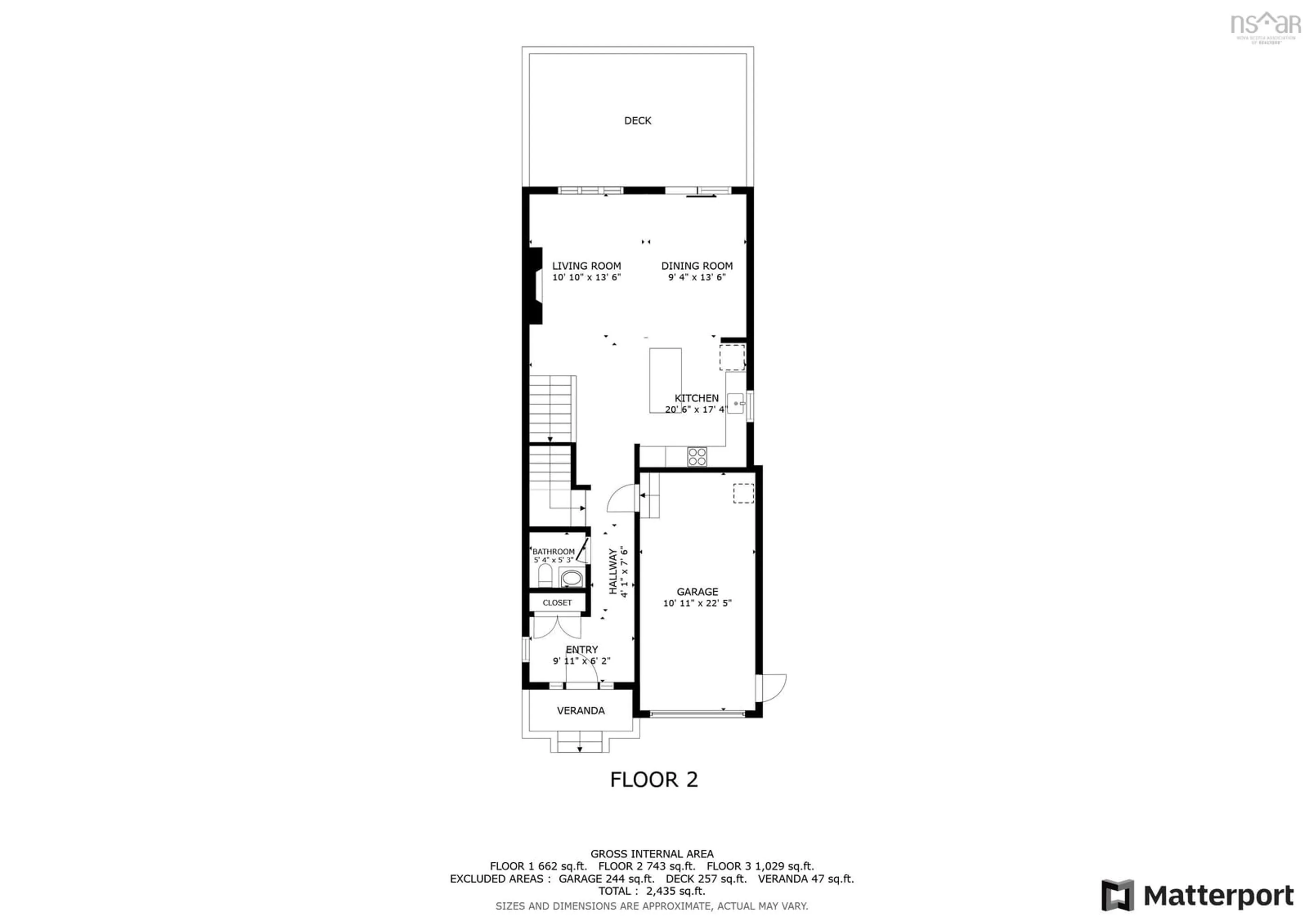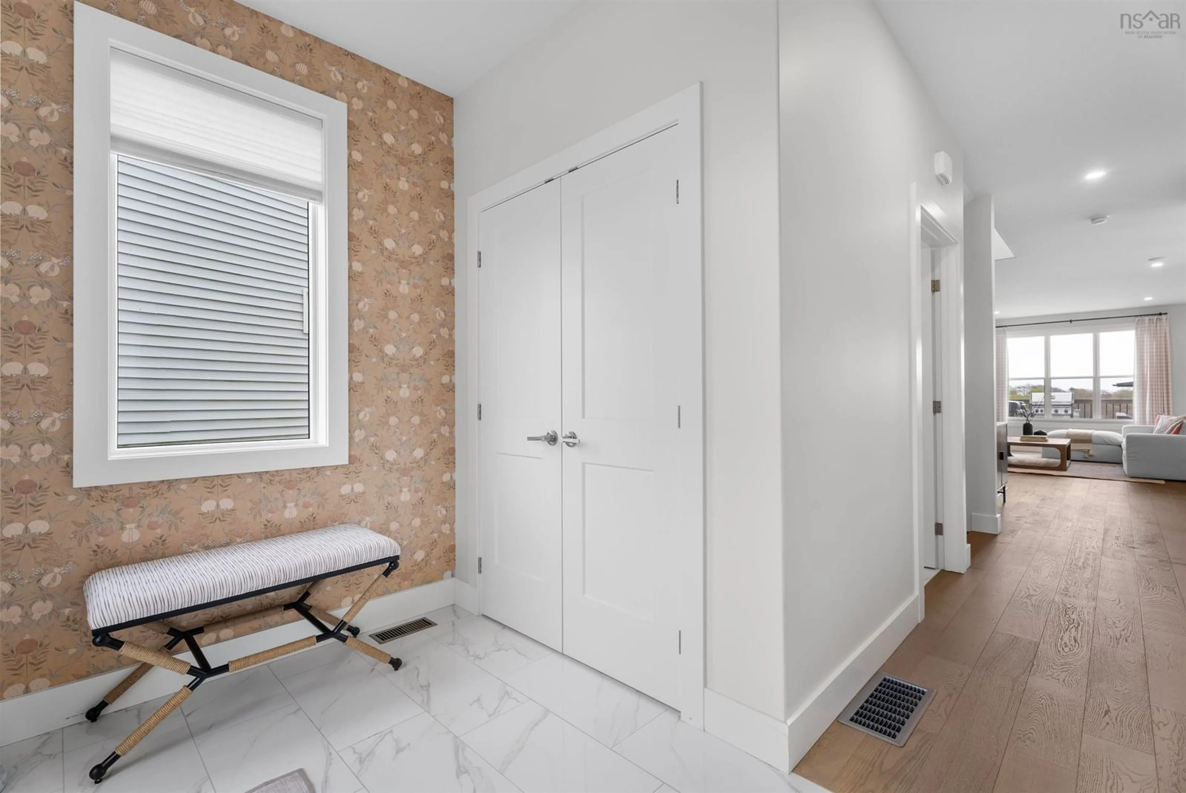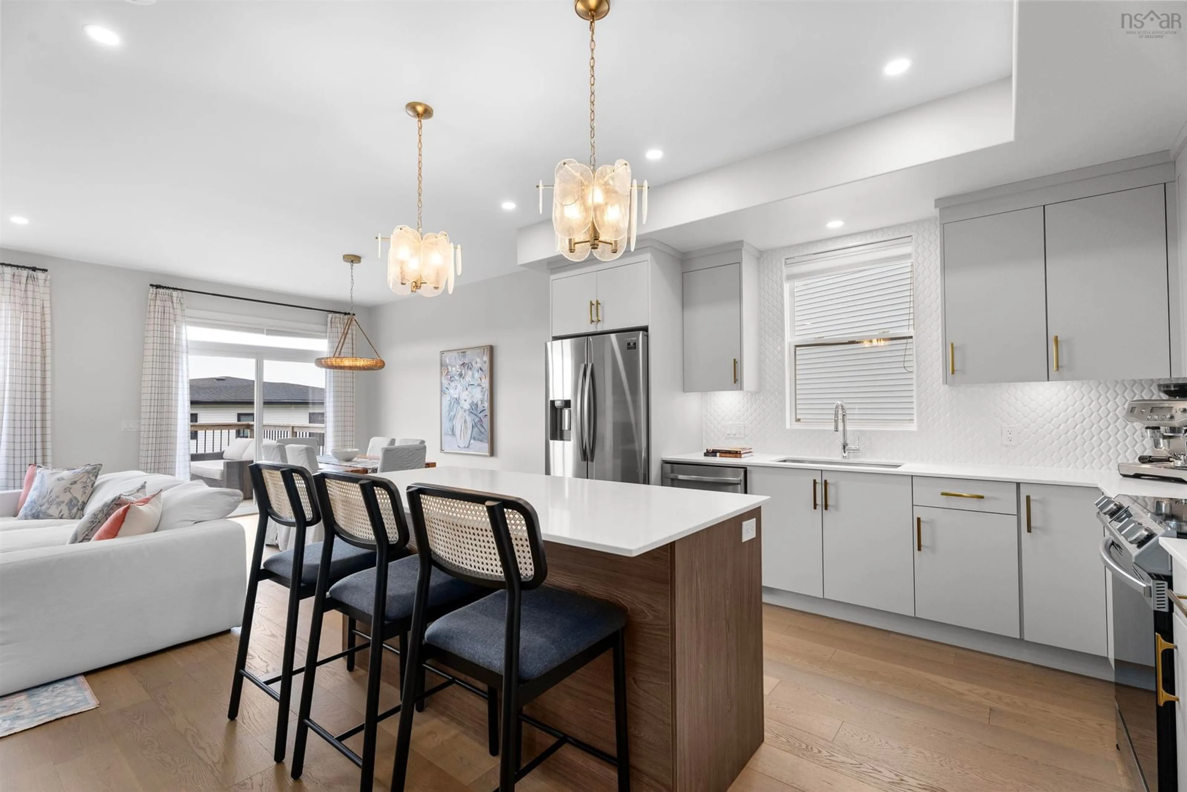31 Darjeeling Dr, Halifax, Nova Scotia B3P 2K9
Contact us about this property
Highlights
Estimated ValueThis is the price Wahi expects this property to sell for.
The calculation is powered by our Instant Home Value Estimate, which uses current market and property price trends to estimate your home’s value with a 90% accuracy rate.Not available
Price/Sqft$290/sqft
Est. Mortgage$3,371/mo
Tax Amount ()-
Days On Market3 days
Description
Welcome to 31 Darjeeling Drive in Long Lake Village! This meticulously maintained 3+1 bedroom, 3.5 bathroom home offers over 2,700 sq. ft. of beautifully finished living space that still feels brand new. The location is ideal as you are steps from Long Lake, while being close to schools, amenities, and only minutes from downtown. As you enter, you’ll notice the abundance of natural light, a theme that is present throughout. The spacious foyer opens into a bright, open-concept main living area featuring a modern kitchen with quartz countertops, upscale stainless steel appliances, and an oversized island. The dining and living room with propane fireplace creates the perfect space to entertain. The sizable back deck provides an ideal outdoor space to unwind. Heading back inside, the garage and two piece bathroom completes the main floor. Upstairs, the primary retreat offers a luxurious ensuite with custom shower, soaker tub, and a generous walk-in closet. You’ll also find two well-sized bedrooms, a full bathroom, and laundry. The lower level includes a large family room with a walk-out to the backyard, an additional bedroom and bathroom, plus a utility/storage space.The home has a fully ducted heat pump providing efficient heating and cooling for year round comfort. A terrific find for $785,000!
Property Details
Interior
Features
Main Floor Floor
Living Room
12'6 x 18Dining Room
8'6 x 14'6Kitchen
16'8 x 12Bath 1
5'4 x 5'3Exterior
Features
Parking
Garage spaces 1
Garage type -
Other parking spaces 0
Total parking spaces 1
Property History
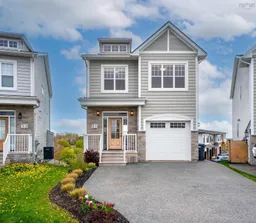 39
39
