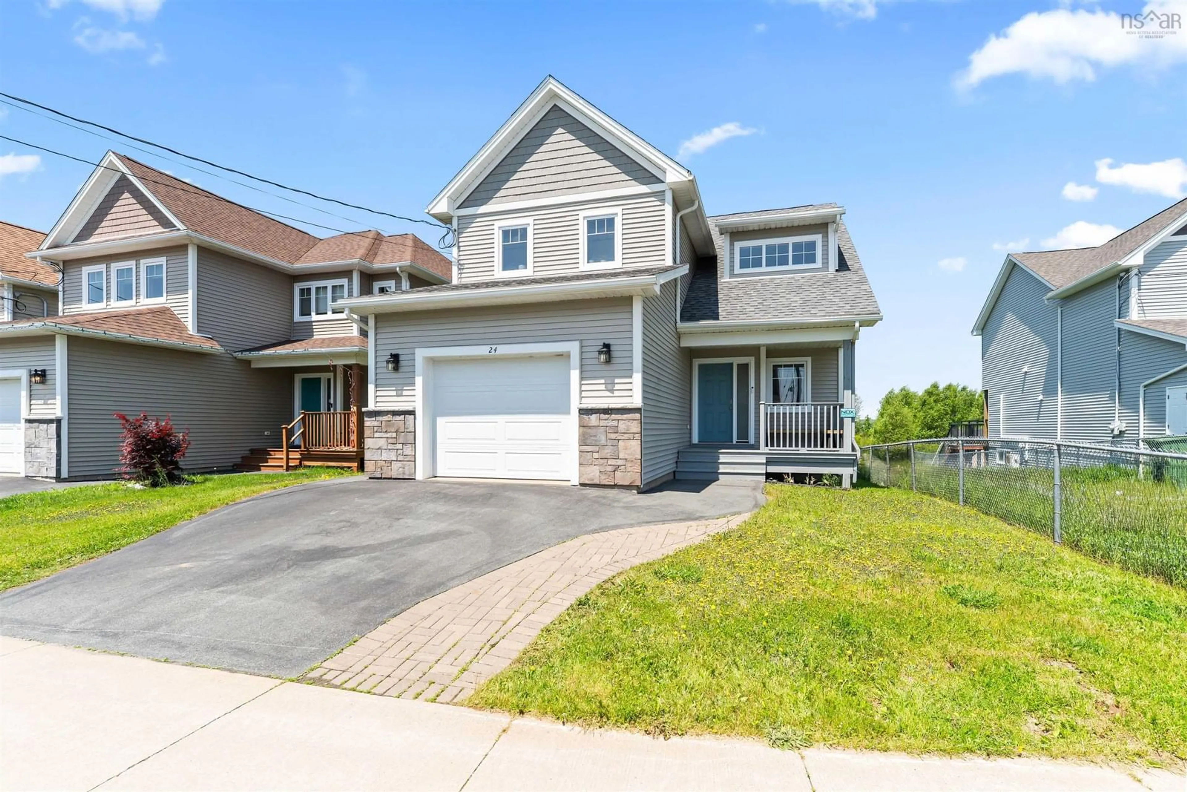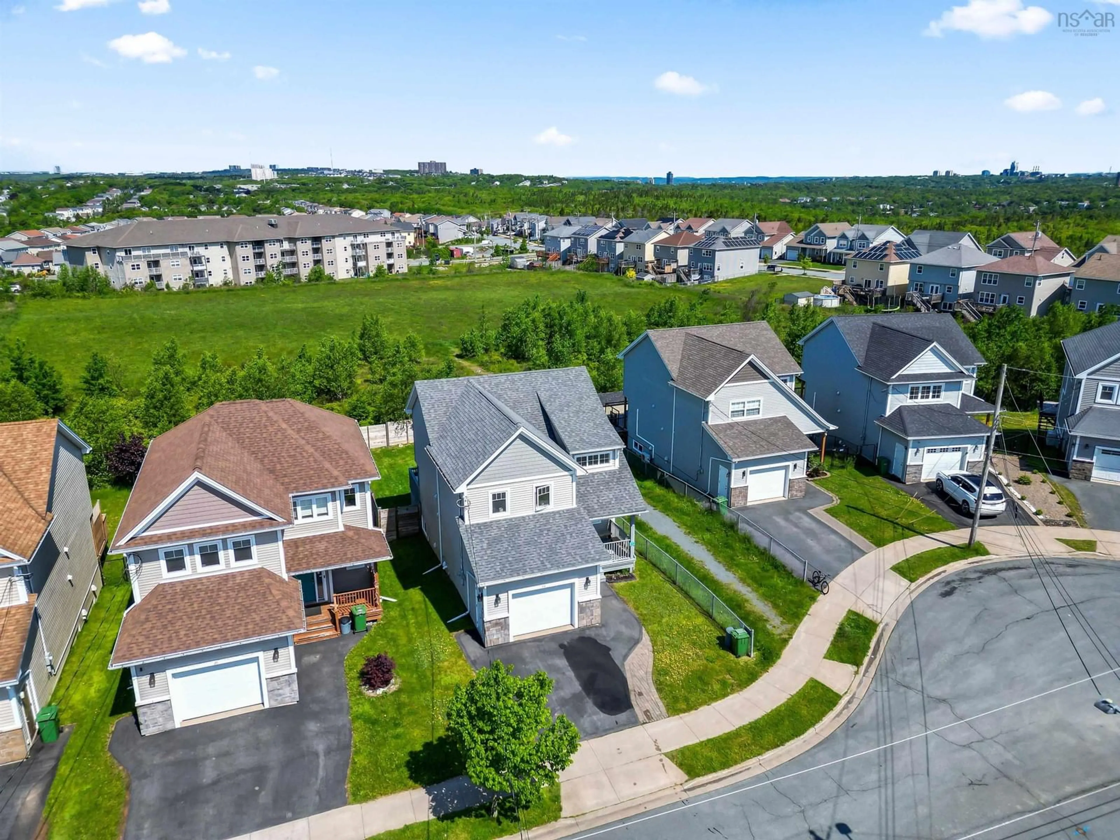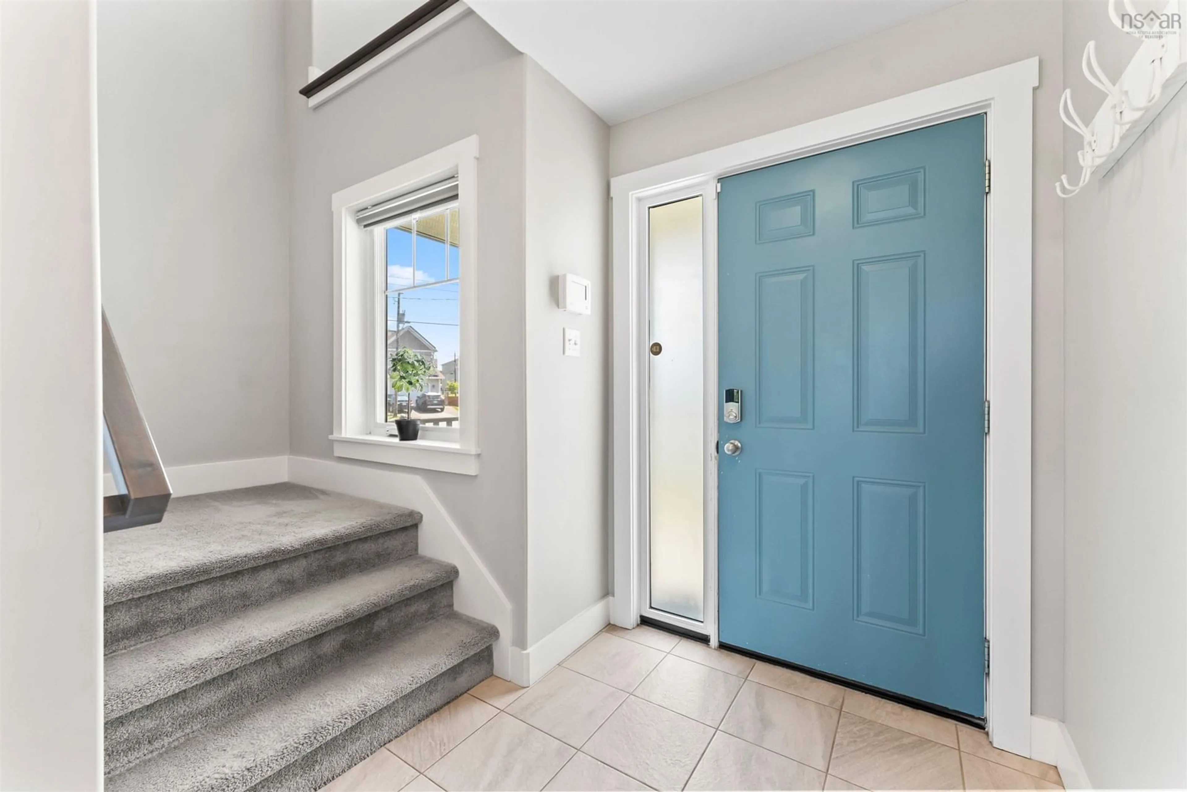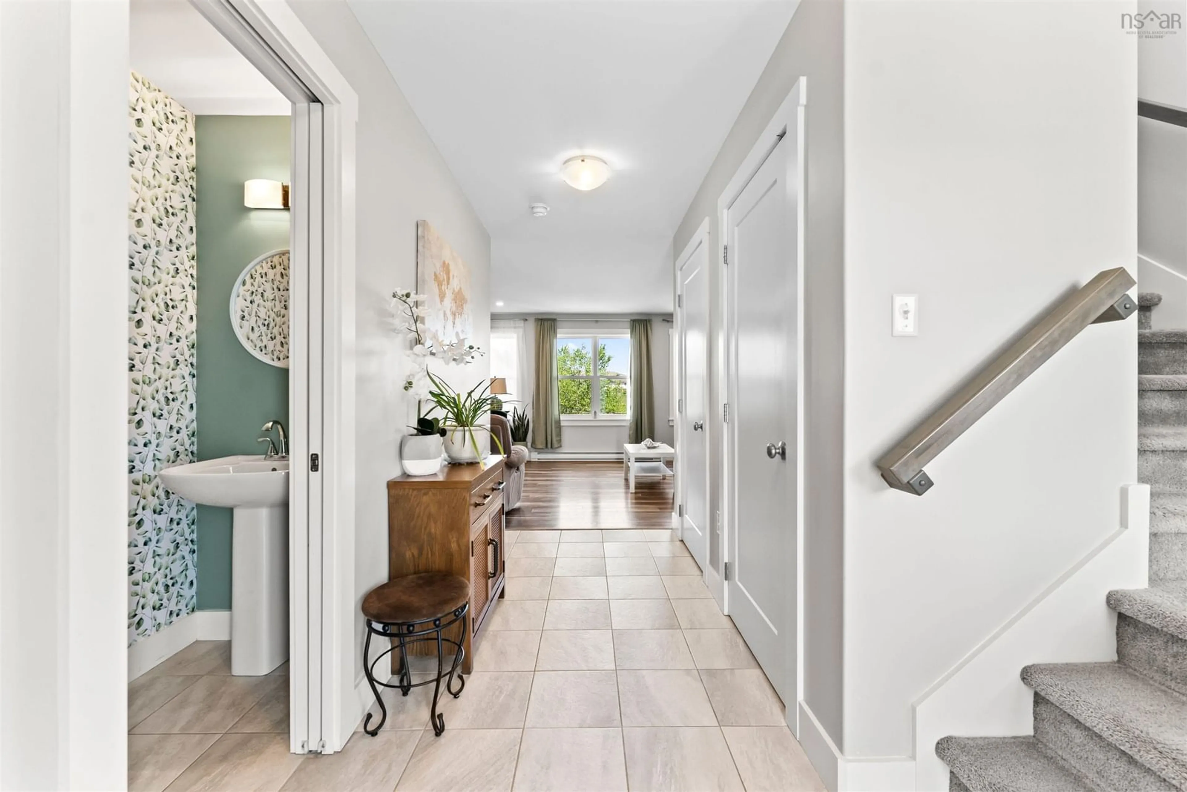24 Brick Lane, Halifax, Nova Scotia B3P 0G4
Contact us about this property
Highlights
Estimated valueThis is the price Wahi expects this property to sell for.
The calculation is powered by our Instant Home Value Estimate, which uses current market and property price trends to estimate your home’s value with a 90% accuracy rate.Not available
Price/Sqft$321/sqft
Monthly cost
Open Calculator
Description
Welcome to 24 Brick lane! Located on a quiet cul-de-sac in popular Governor’s Brook this 3-bedroom 2.5 bath home is exactly that, HOME. At only 7 years old it shows like new, as soon as you walk in you can feel the coziness and care that has been put into this home. The main level has a generous foyer with the cutest half bath, then into the open concept living/dining/kitchen. The kitchen is surprisingly roomy and offers loads of prep space, pantry, and recent backsplash. There is entry to the single car garage here as well, and patio door to the deck. The backyard is simply scrumptious! Large, level, fully fenced with a two-tiered deck it faces the green belt and has a walking path right next door. It’s the ultimate for kids, dogs, and entertaining. Upstairs the huge landing could be a perfect little office space it’s that big! Then three large bedrooms, the primary features a walk-in closet and ensuite bath with an upgraded custom tiled walk-in shower. The basement is fully finished (Contractor to drywall basement ceiling before closing) and offers a large rec room for teens or hobbies and is roughed in for another full bathroom. There is plenty of storage too! All located within a neighbourhood that offers a great school system, school and metro transit service, walking trails and mere moments to all the conveniences of Spryfield, 20 minutes to downtown,it’s move in and unpack!
Property Details
Interior
Features
2nd Level Floor
Laundry
6.1 x 5.3Bath 2
9.10 x 4.11Den/Office
20.10 x 14.11Primary Bedroom
11.7 x 13.3Exterior
Features
Parking
Garage spaces 1
Garage type -
Other parking spaces 0
Total parking spaces 1
Property History
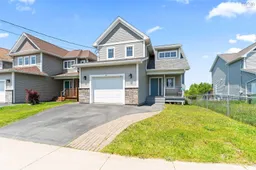 37
37
