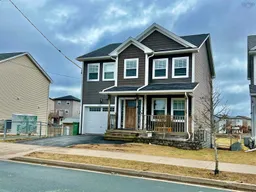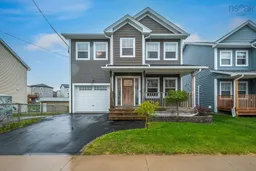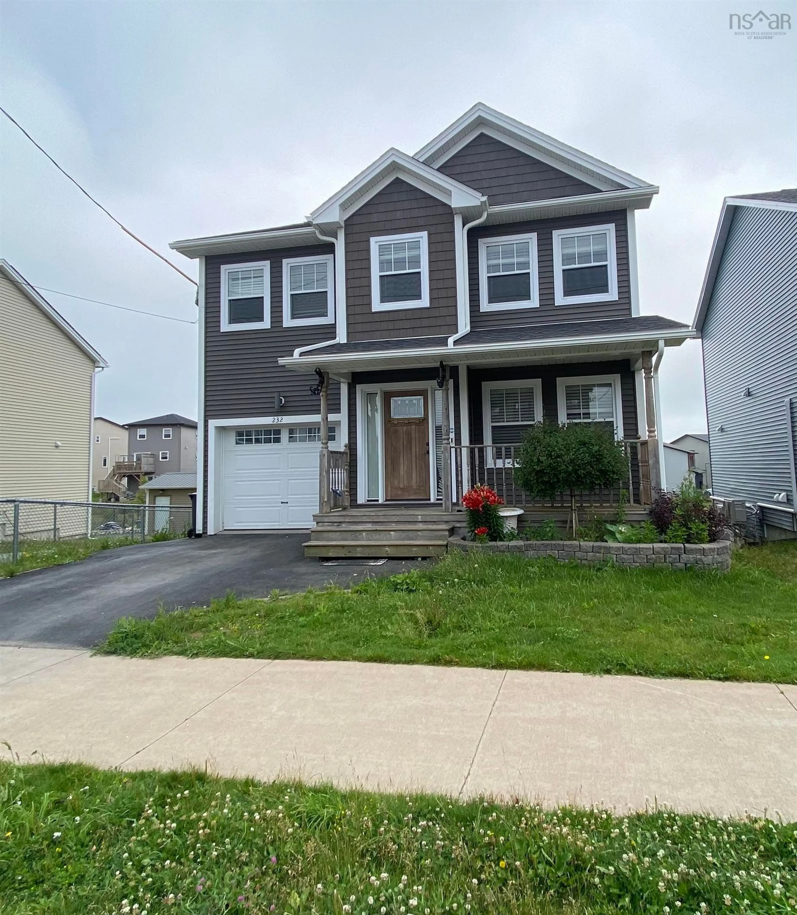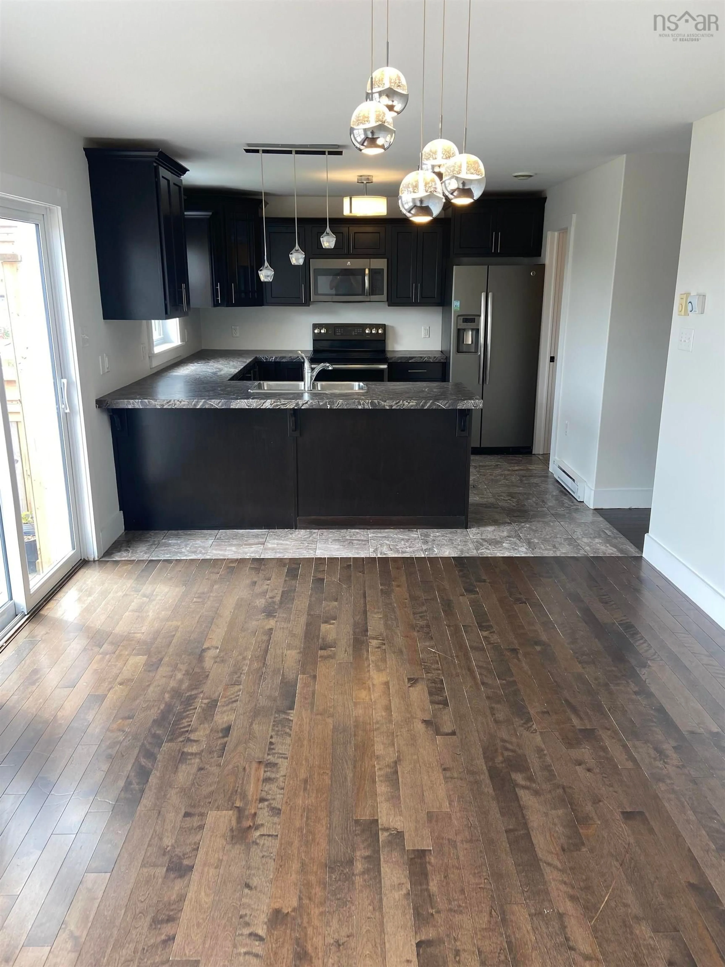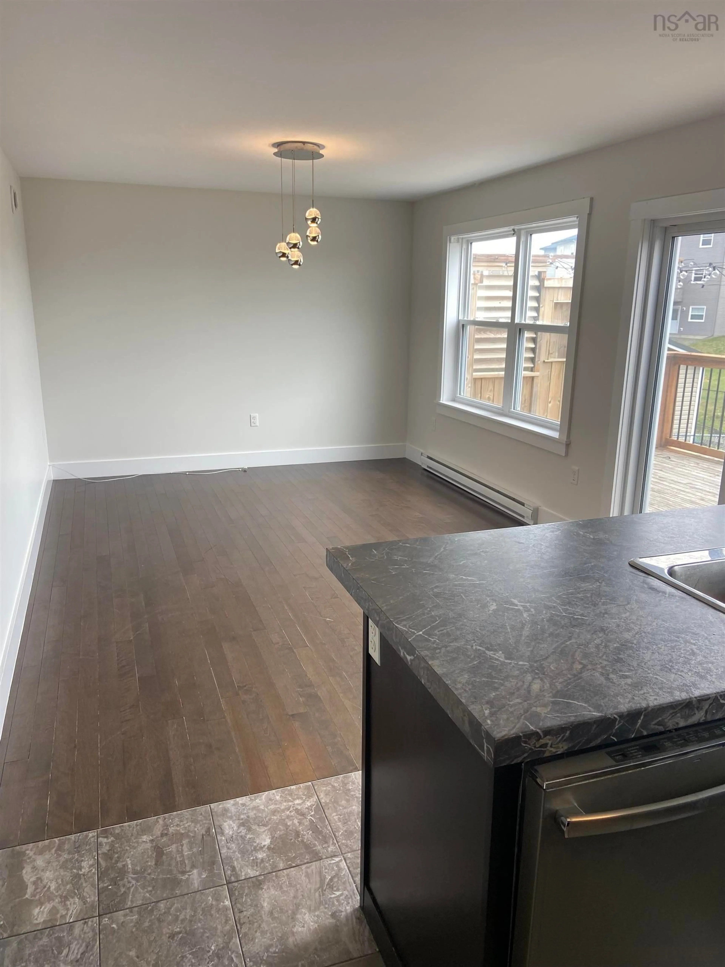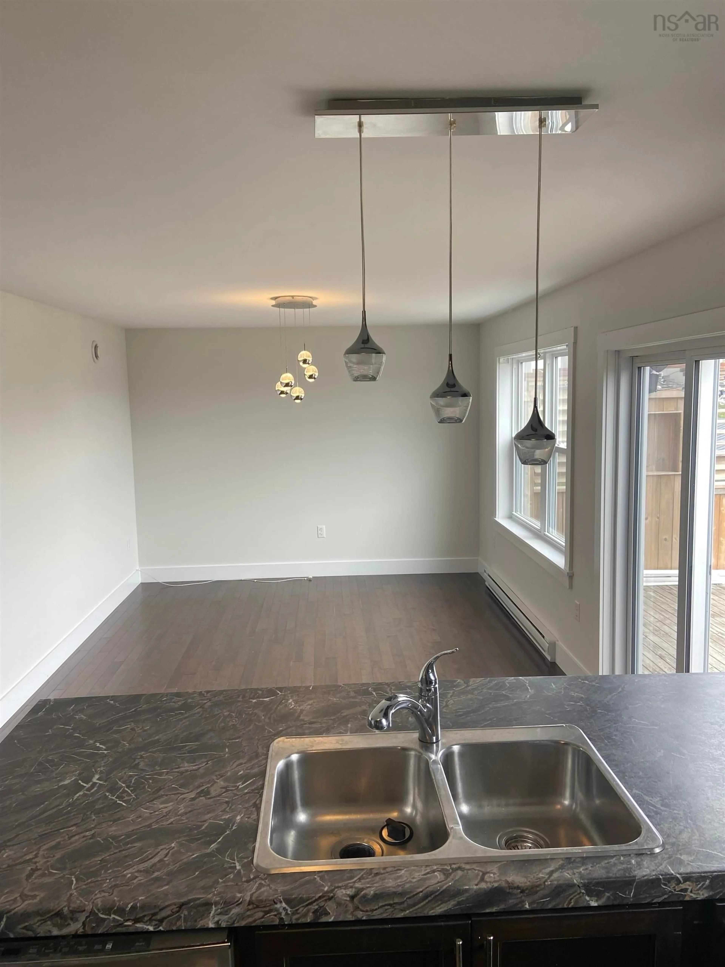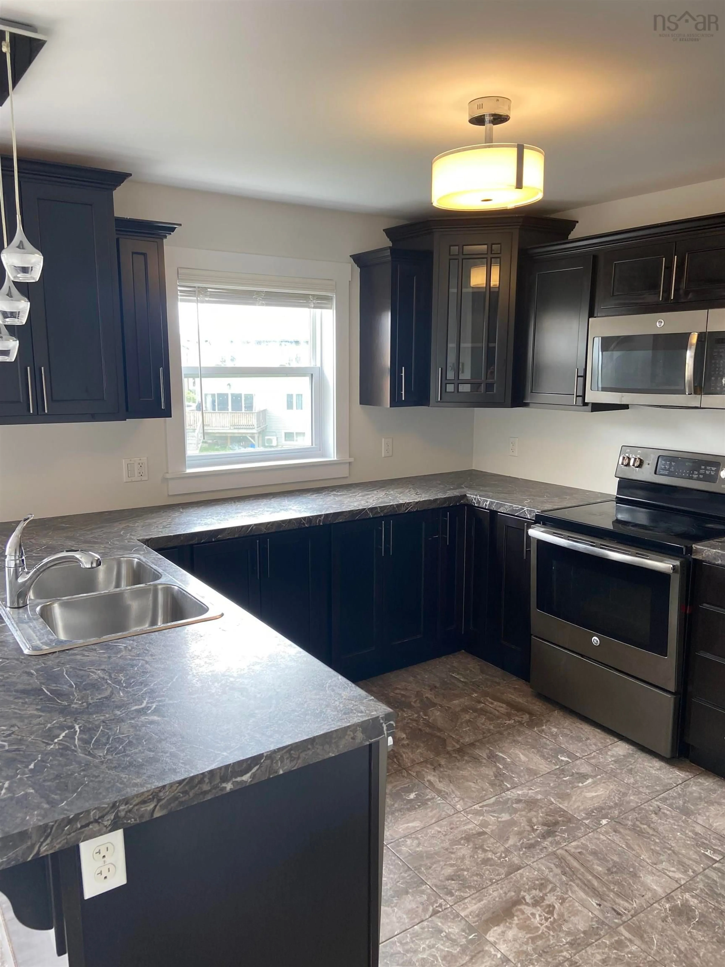232 Alabaster Way, Halifax, Nova Scotia B3P 0G1
Contact us about this property
Highlights
Estimated ValueThis is the price Wahi expects this property to sell for.
The calculation is powered by our Instant Home Value Estimate, which uses current market and property price trends to estimate your home’s value with a 90% accuracy rate.Not available
Price/Sqft$274/sqft
Est. Mortgage$2,834/mo
Tax Amount ()-
Days On Market32 days
Description
Nestled in the highly desirable Governors Brook area of Spryfield, this impressive 4-bedroom, 3.5-bathroom home presents an exceptional opportunity for comfortable family living with the added benefit of income potential. As you enter, you'll be greeted by a sense of spaciousness, with a large family room serving as the heart of the home – an ideal space for creating lasting memories. The seamlessly connected open-concept kitchen is a chef's delight, perfect for both everyday meals and entertaining guests. Venturing upstairs, you'll find three well-appointed bedrooms, along with the ultimate convenience of a dedicated laundry room. The primary bedroom is a true sanctuary, featuring a luxurious ensuite bathroom complete with a relaxing soaker tub, offering a private oasis to unwind after a long day. The lower level of this home offers significant versatility with its walkout basement. Currently configured with a bedroom and a full bathroom, this space is thoughtfully designed for easy conversion into a self-contained rental apartment. This fantastic feature provides a unique opportunity to generate rental income, helping to significantly ease the burden of mortgage payments. Located in a sought-after neighborhood, residents of Governors Brook enjoy easy access to a range of amenities, including parks, walking trails, shopping, and schools. This property offers not just a wonderful place to call home, but also a smart and strategic investment in a thriving community. Don't miss out on the chance to own this exceptional Spryfield residence that perfectly blends family comfort and financial flexibility.
Property Details
Interior
Features
Main Floor Floor
OTHER
7 x 4Living Room
11.6 x 12.21Kitchen
10.10 x 10.71Dining Room
16 x 10Exterior
Parking
Garage spaces 1
Garage type -
Other parking spaces 0
Total parking spaces 1
Property History
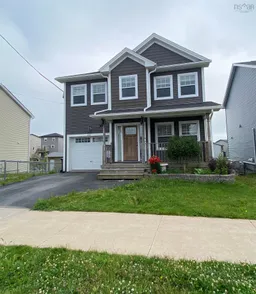 29
29