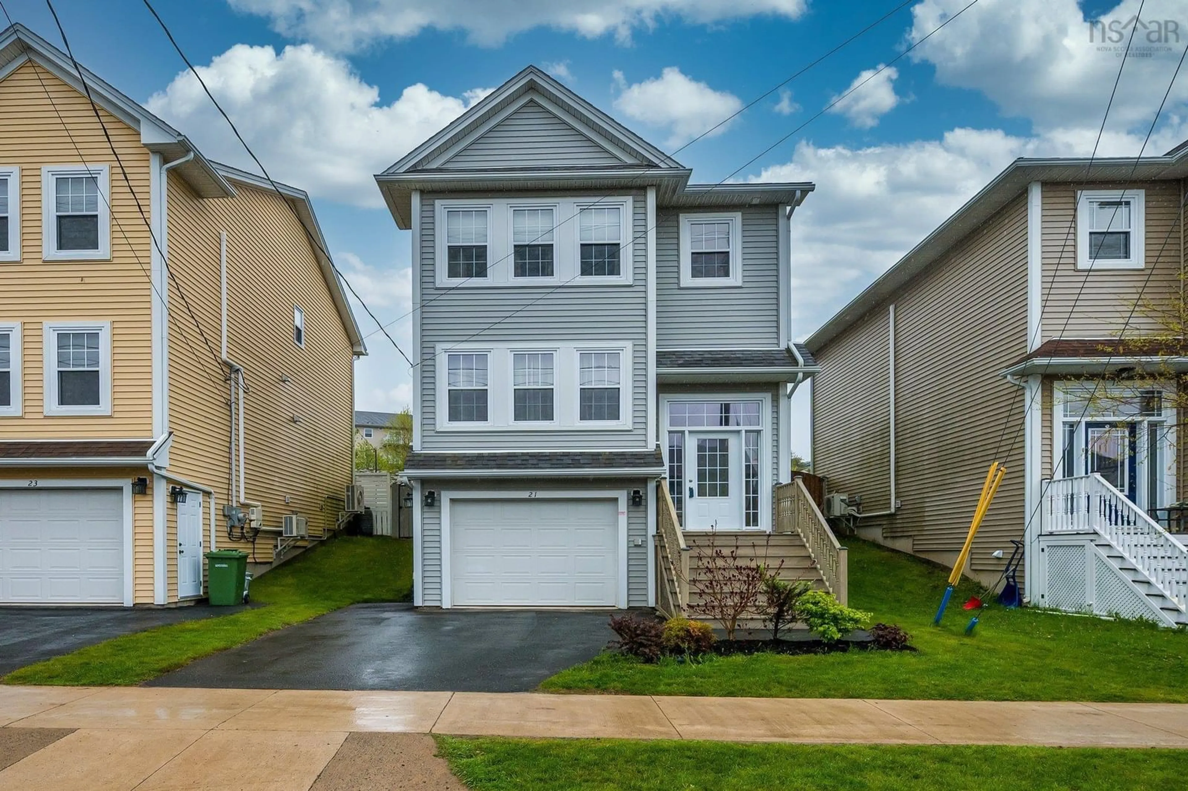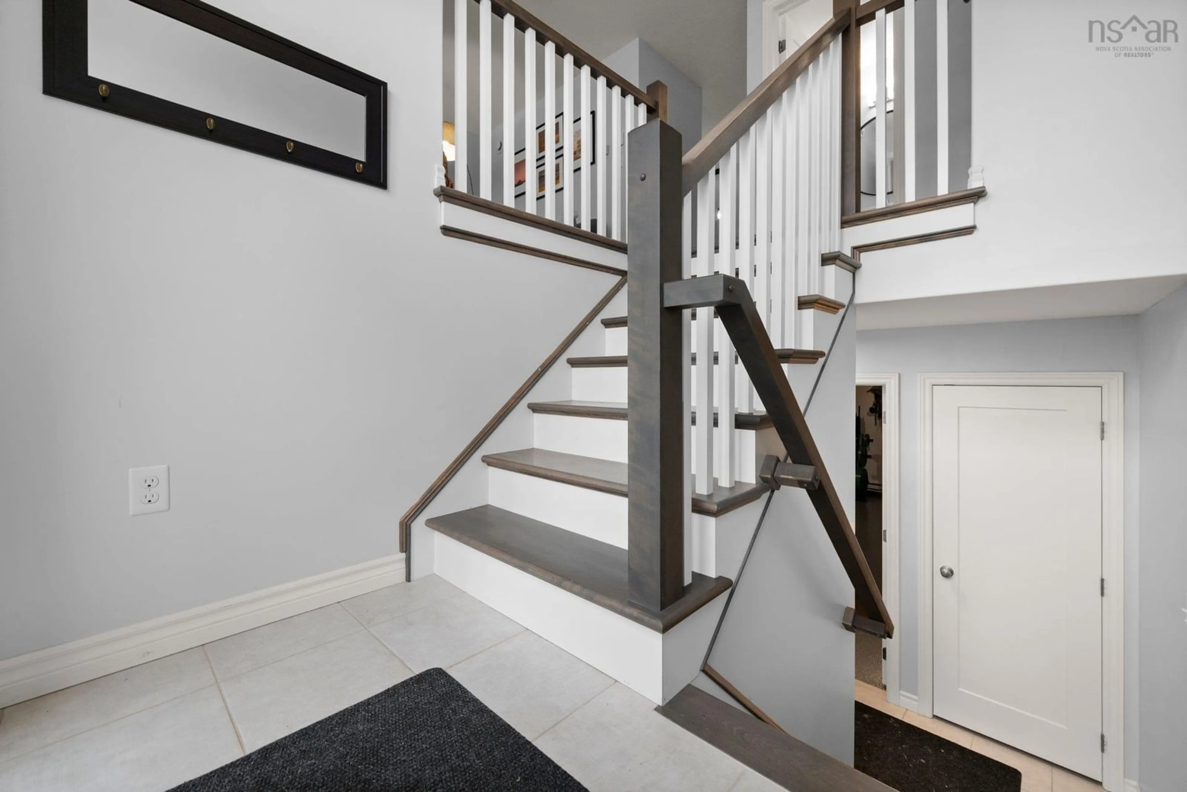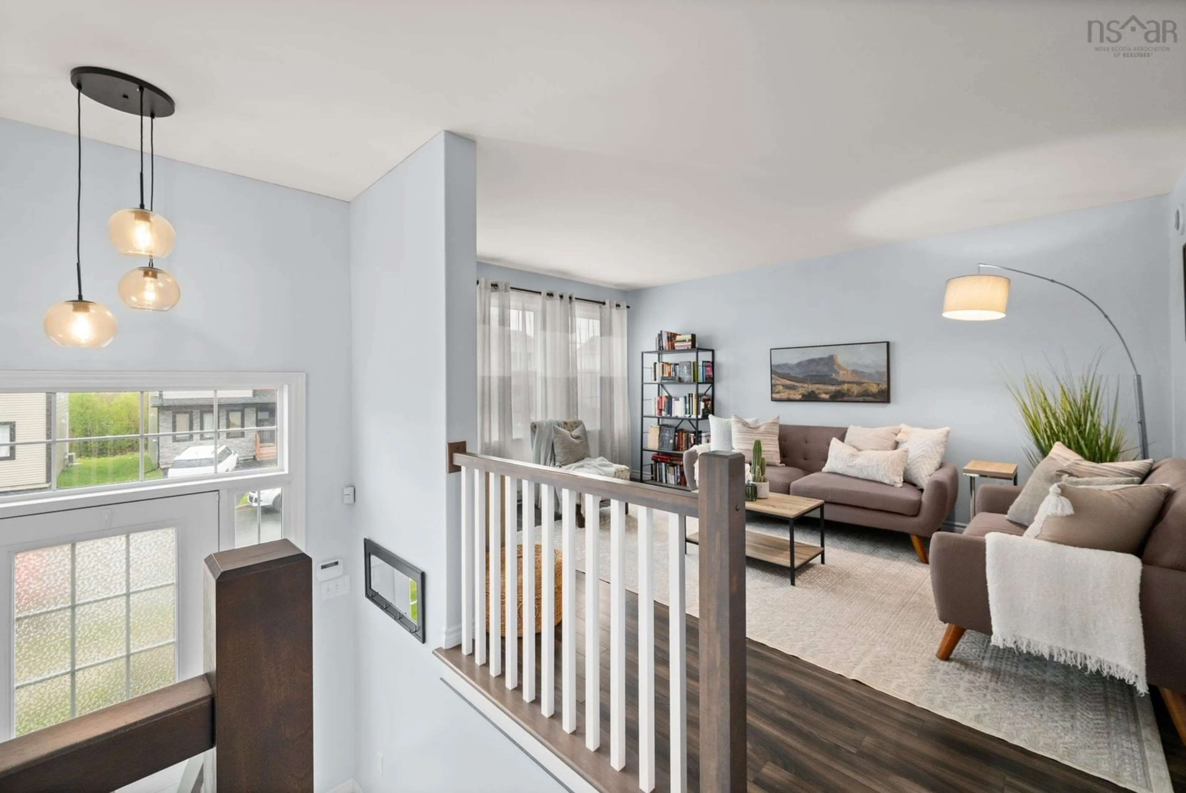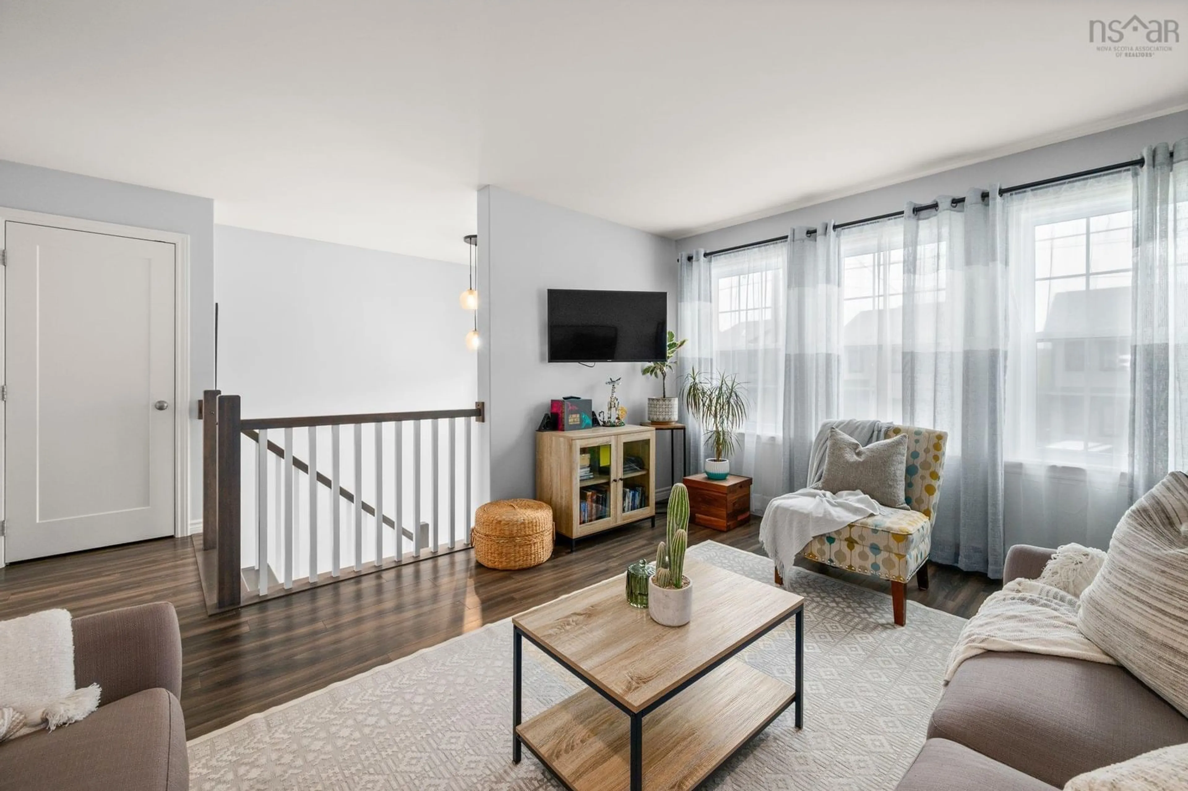21 Quartz Dr, Halifax, Nova Scotia B3P 0E3
Contact us about this property
Highlights
Estimated ValueThis is the price Wahi expects this property to sell for.
The calculation is powered by our Instant Home Value Estimate, which uses current market and property price trends to estimate your home’s value with a 90% accuracy rate.Not available
Price/Sqft$377/sqft
Est. Mortgage$2,530/mo
Tax Amount ()-
Days On Market1 day
Description
Welcome to 21 Quartz Drive, located in the sought-after community of Governor’s Brook. This beautifully maintained home is move-in ready and designed with family living in mind. Park in the paved driveway or the built-in single garage and step inside to a bright, inviting space that instantly feels like home. As you enter, a short set of hardwood stairs leads to a spacious and sun-filled living room with large windows and warm, neutral-toned floors. Just off the living room is a stylish 2-piece powder room. The kitchen is a showstopper, featuring floor-to-ceiling shaker-style cabinetry, sleek stainless steel appliances, neutral countertops, and a large pantry for ample storage. Adjacent to the kitchen is a generous dining area and a cozy family room or reading nook, complete with a ductless heat pump for year-round comfort. Terrace doors lead you to a deck that overlooks a fully fenced, landscaped backyard — the perfect spot for outdoor entertaining or relaxing with the family. Upstairs, the primary bedroom offers plenty of natural light, a walk-in closet, and a private 4-piece ensuite. Two additional bedrooms, a full main bath, and a convenient laundry closet complete the upper level. The lower level includes a partially finished bonus space ideal for a home gym, playroom, or media room, along with access to the garage. Don’t miss your chance to own this exceptional home in a vibrant, family-friendly neighbourhood. Book your private showing today!
Upcoming Open House
Property Details
Interior
Features
Main Floor Floor
Kitchen
13.2 x 10.10Dining Room
19.1 x 18.6Bath 1
6.11 x 5.10Living Room
16.9 x 14.9Exterior
Features
Parking
Garage spaces 1
Garage type -
Other parking spaces 1
Total parking spaces 2
Property History
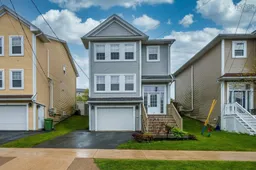 37
37
