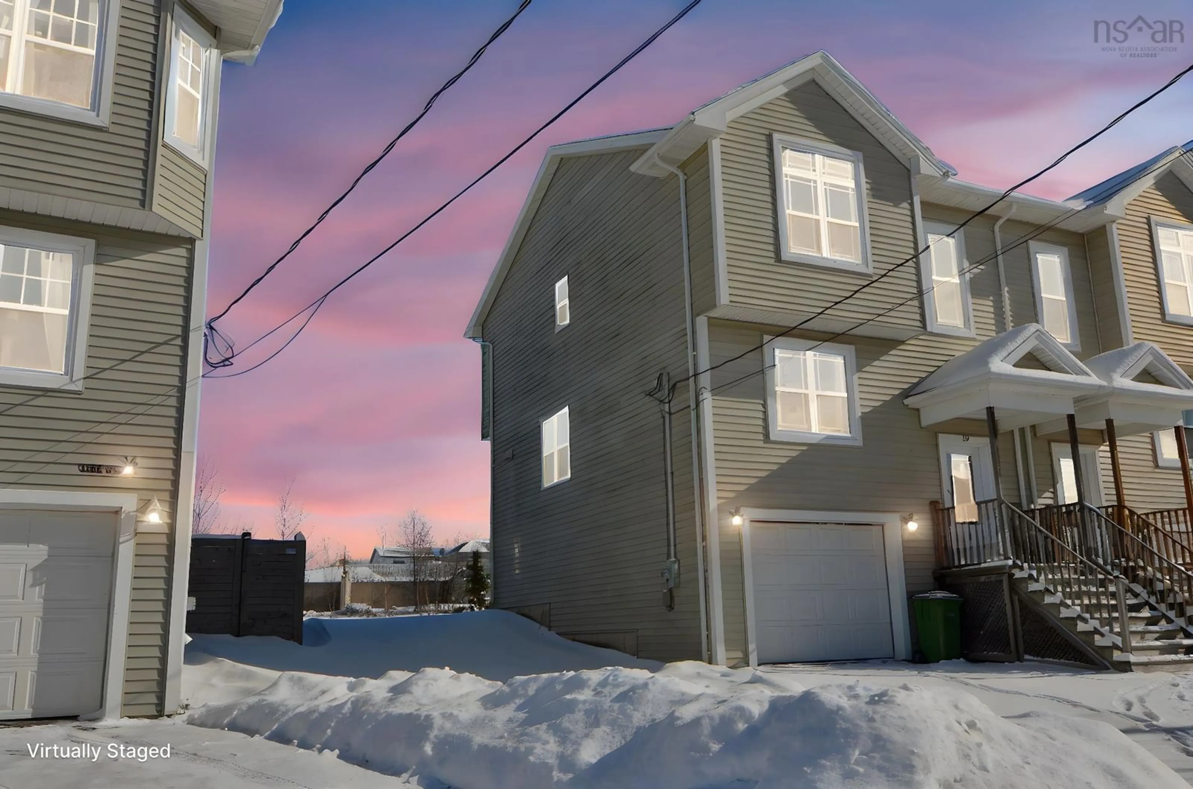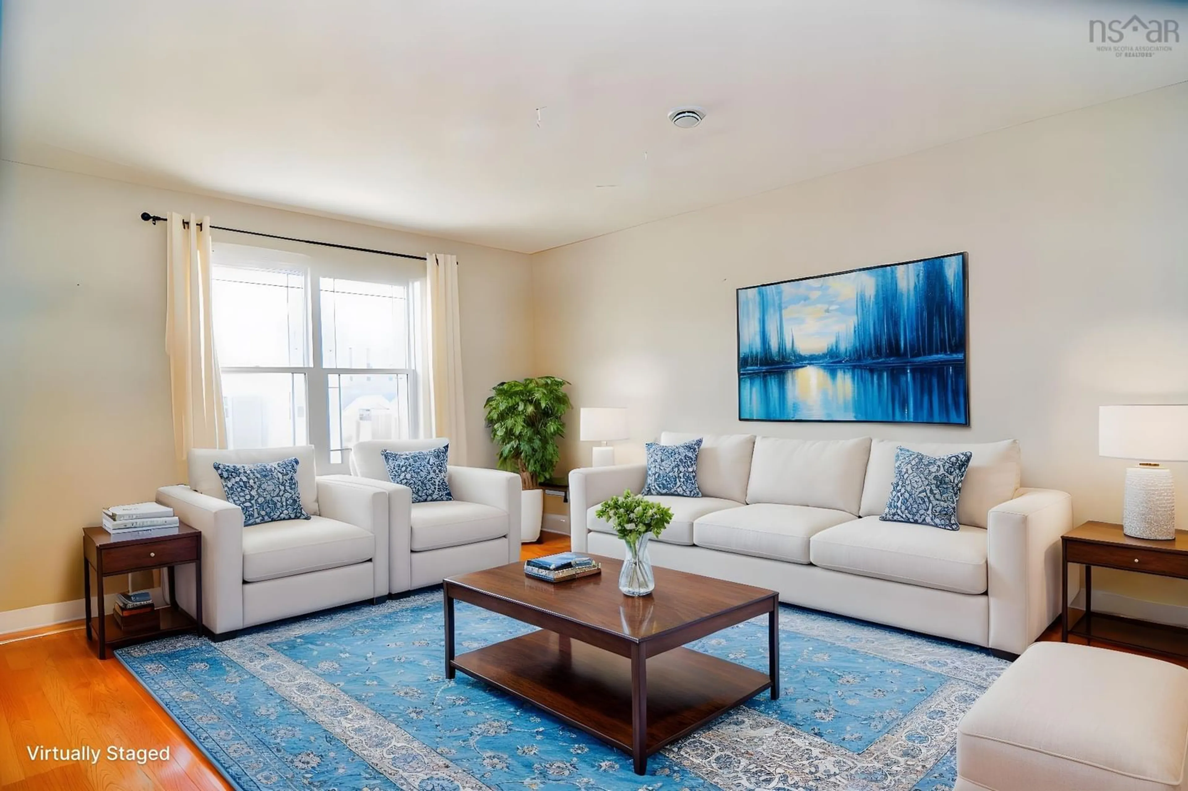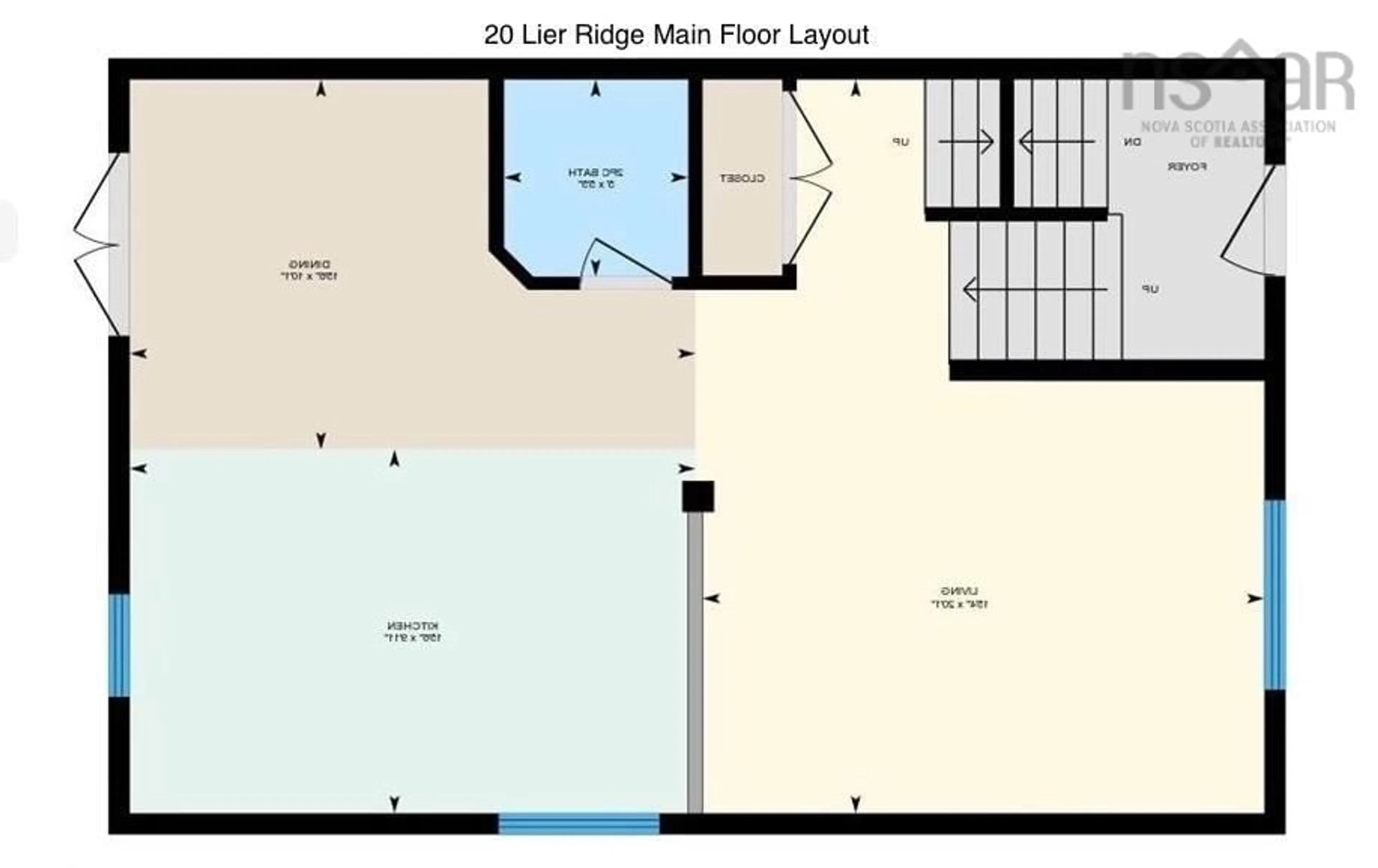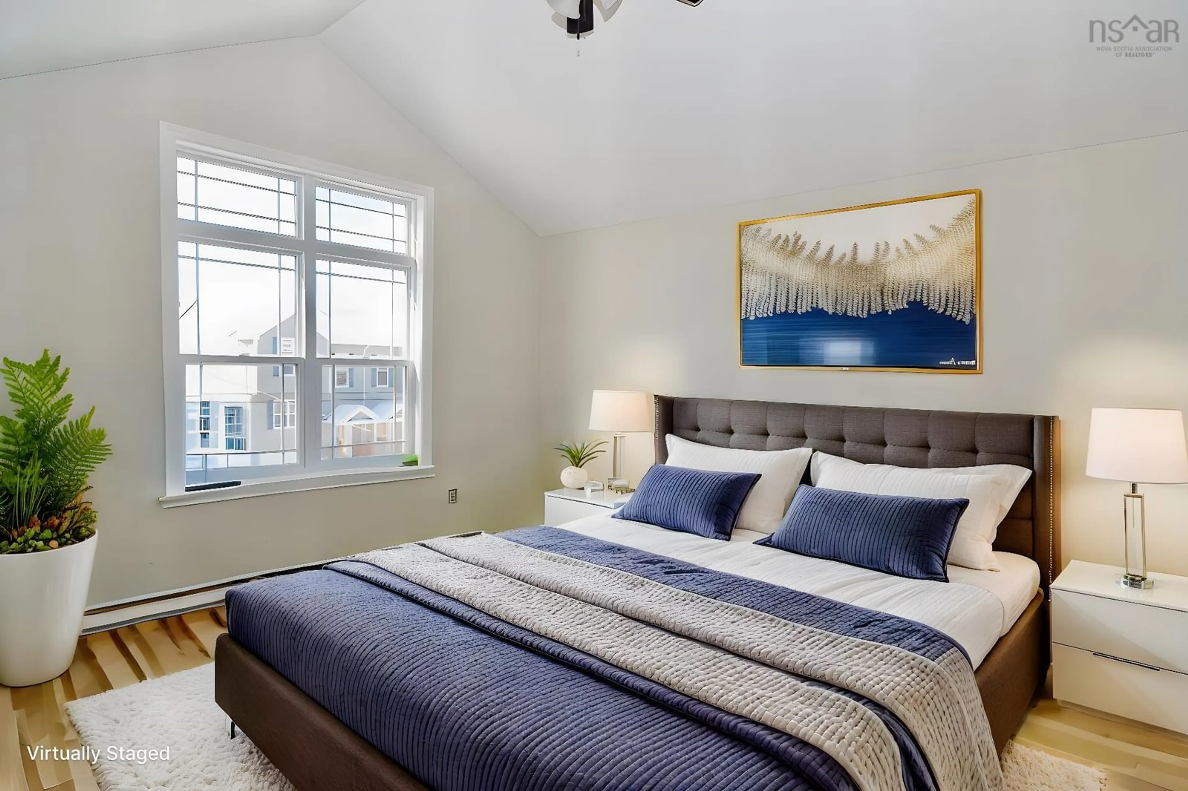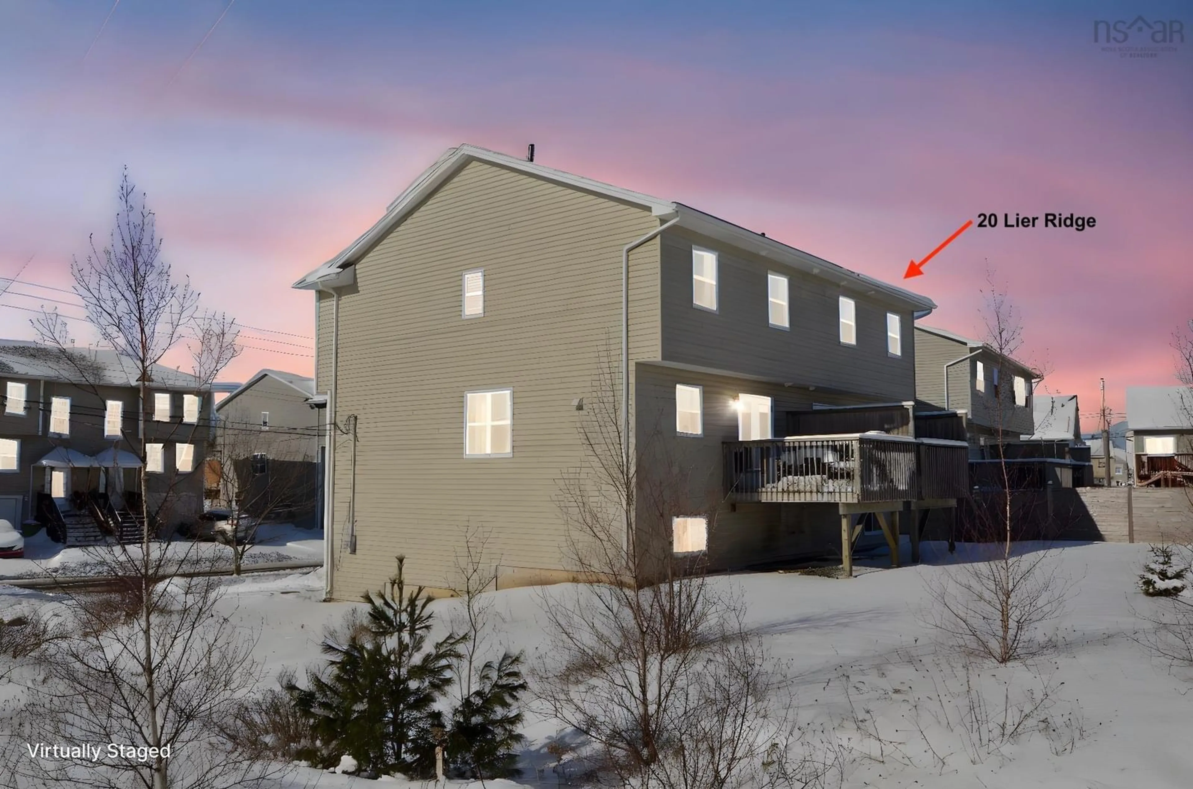20 Lier Ridge, Halifax, Nova Scotia B3P 0C7
Contact us about this property
Highlights
Estimated ValueThis is the price Wahi expects this property to sell for.
The calculation is powered by our Instant Home Value Estimate, which uses current market and property price trends to estimate your home’s value with a 90% accuracy rate.Not available
Price/Sqft$292/sqft
Est. Mortgage$2,357/mo
Tax Amount ()-
Days On Market64 days
Description
Situated in the desirable Governors Brook neighborhood, this spacious semi-detached home offers versatility and modern finishes. With 3-4 bedrooms, including a flexible basement rec-room, this home suits any family’s needs. The main floor features a bright living room, open kitchen and dining area, and a convenient 2-piece powder room. The kitchen is large, with ample cabinetry, while the dining area opens to a back deck—perfect for indoor and outdoor entertaining. Upgraded finishes throughout include hardwood in the living room, new luxury vinyl tile in the kitchen, as well as new RevWood premium laminate flooring by Mohawk (100% waterproof and lifetime guaranteed). SmartStrand carpeting on the second floor stairs & hallway, offers extra softness and is stain-resistant. Ceramic tile has been upgraded in the foyer and bathrooms. Upstairs, the primary suite boasts a cathedral ceiling and walk-in closet, with two additional bedrooms, a 4-piece bath, and laundry closet. The lower level provides access to a built-in garage, a flexible family room that can be used as a home office, gym, or 4th bedroom, plus 3-piece bath. Situated on a spacious, partially fenced lot with a large, level backyard, this home offers both comfort and convenience in a great location, close to downtown Halifax. With numerous upgrades throughout including a re-shingled roof (Dynasty Shingles Nov 2020) this home will not last long. Call a REALTOR® to view!
Property Details
Interior
Features
Basement Floor
Bath 3
9'0 x 3'7Rec Room
16'1 x 11'6Exterior
Features
Parking
Garage spaces 1
Garage type -
Other parking spaces 1
Total parking spaces 2
Property History
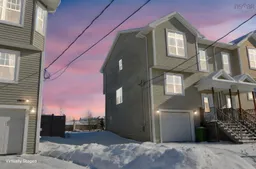 26
26
