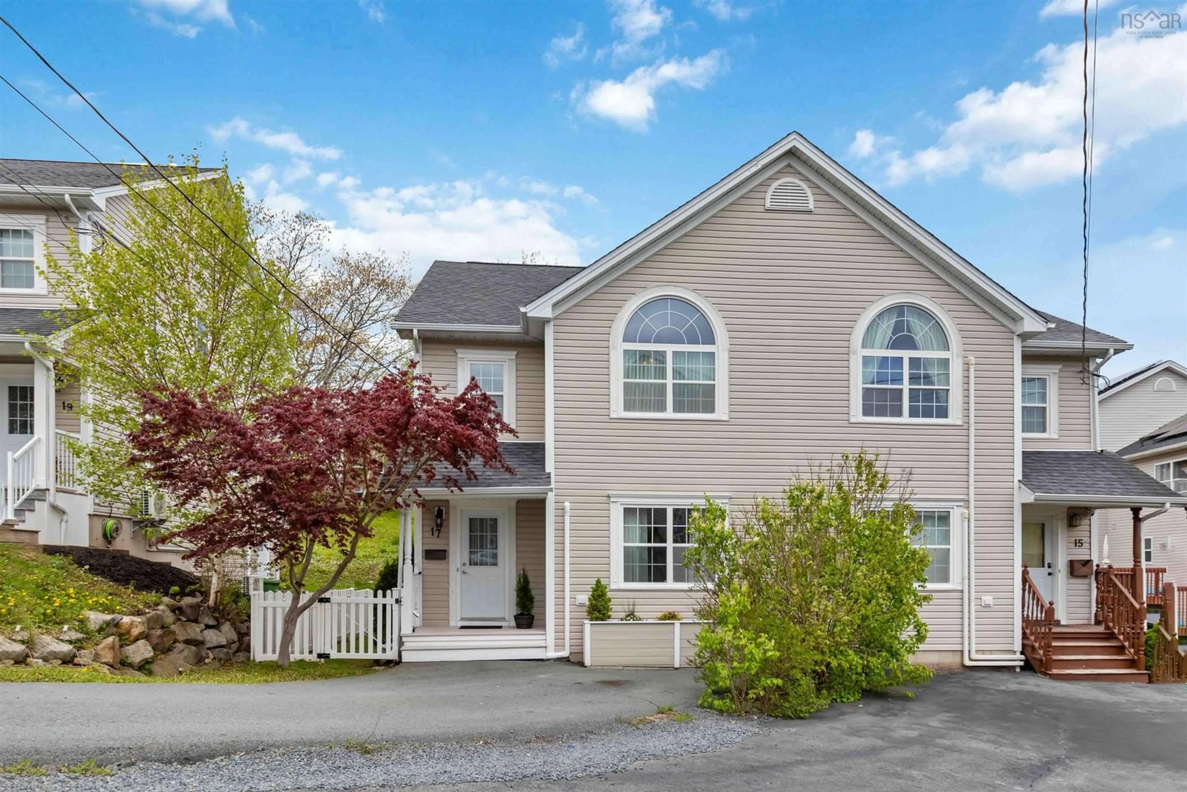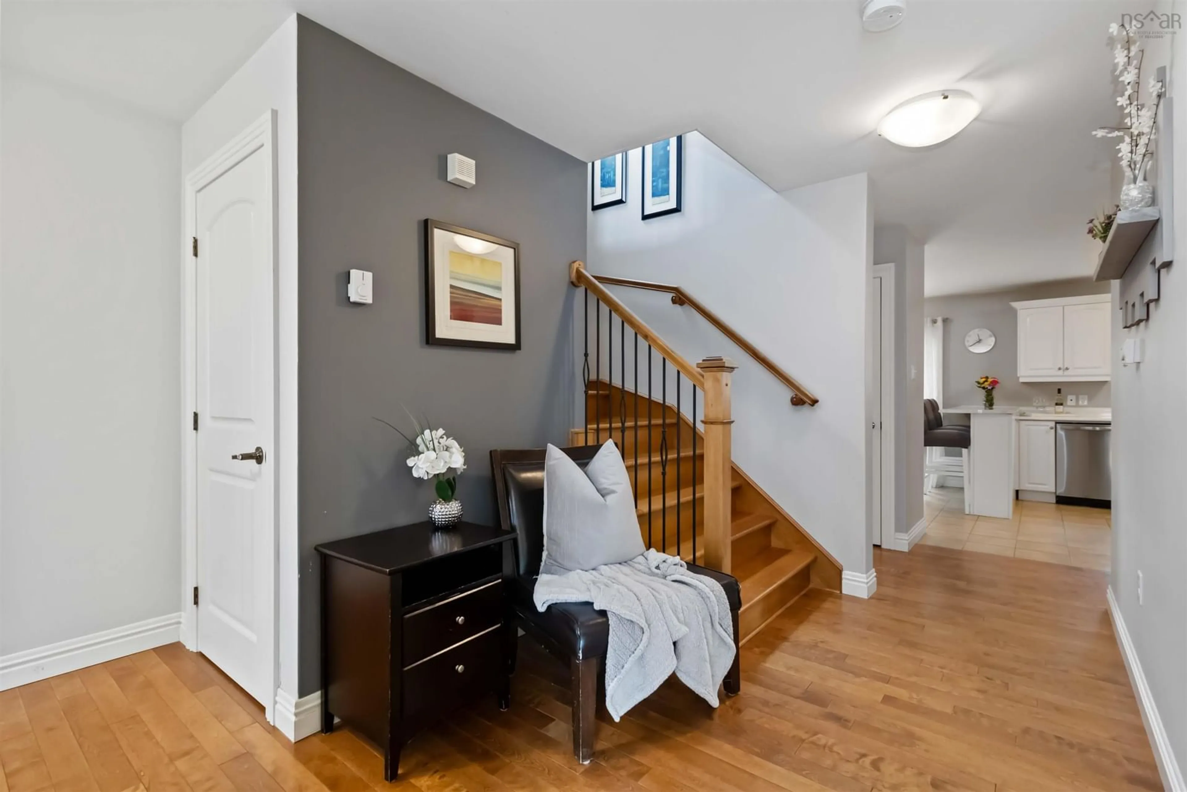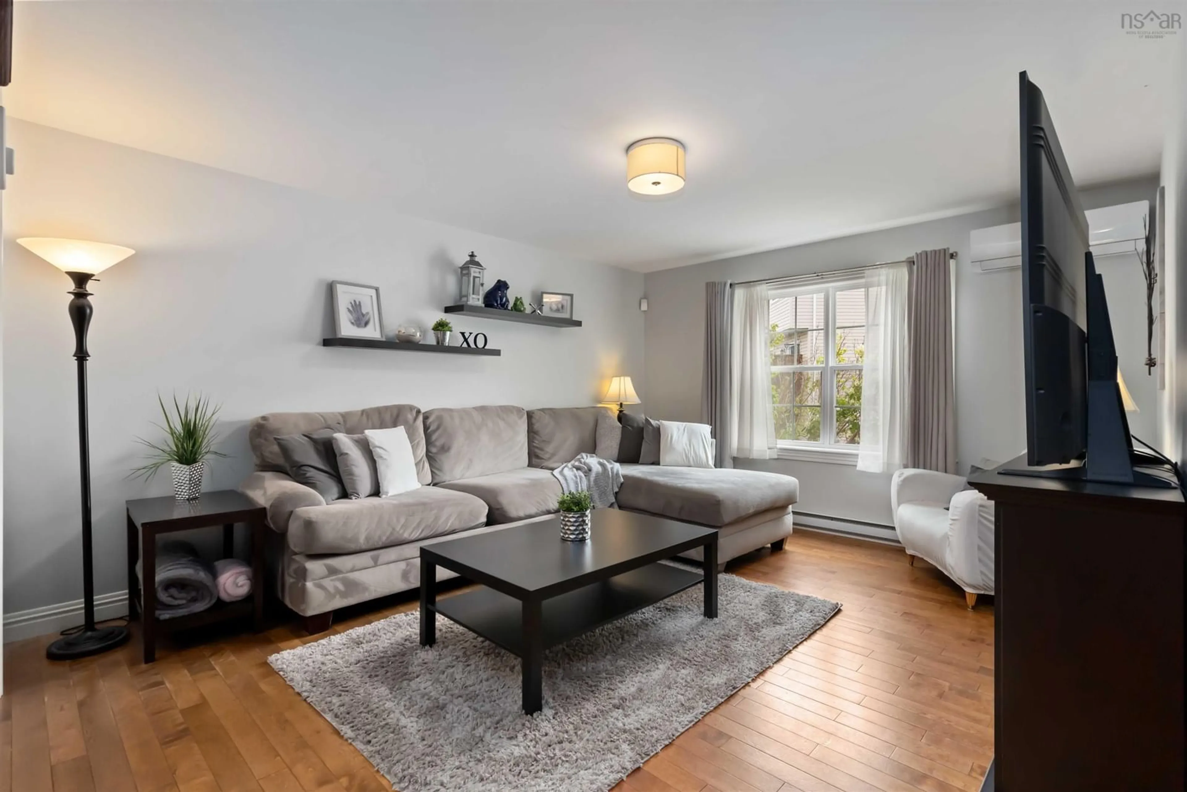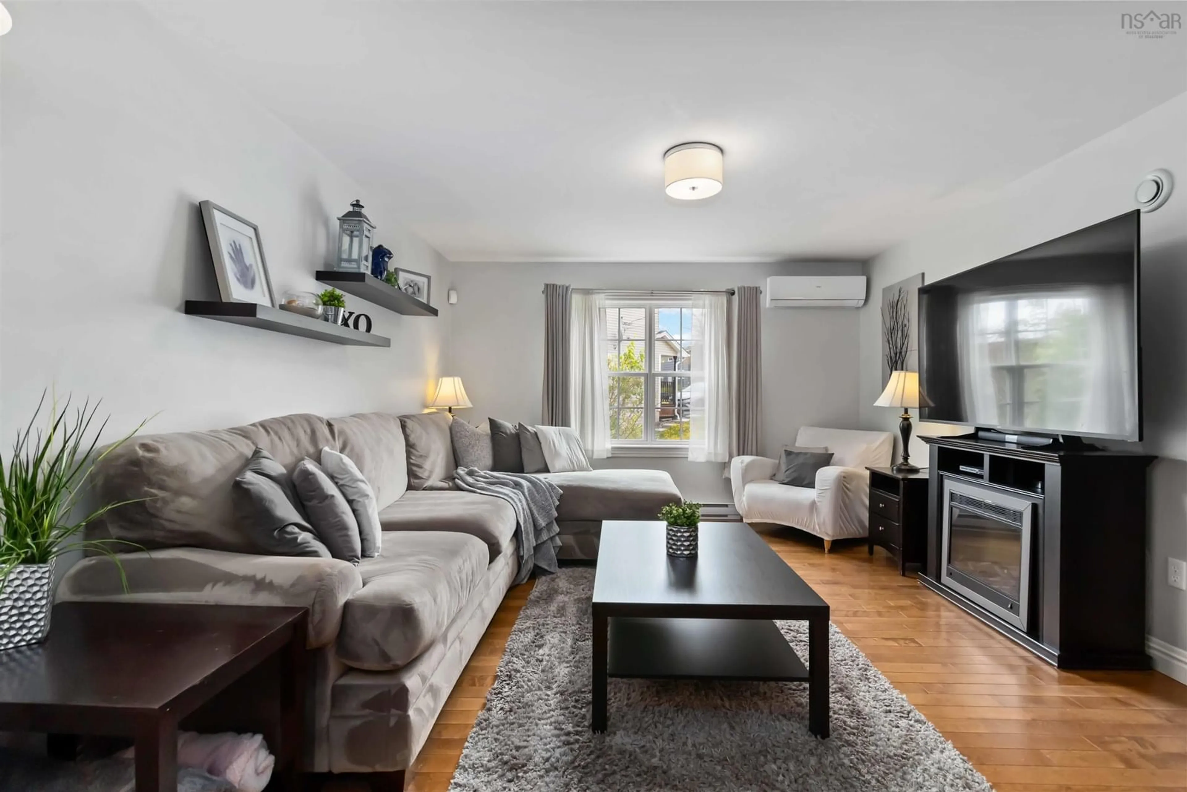17 Hubleys Dr, Halifax, Nova Scotia B3P 1G9
Contact us about this property
Highlights
Estimated ValueThis is the price Wahi expects this property to sell for.
The calculation is powered by our Instant Home Value Estimate, which uses current market and property price trends to estimate your home’s value with a 90% accuracy rate.Not available
Price/Sqft$244/sqft
Est. Mortgage$2,576/mo
Tax Amount ()-
Days On Market1 day
Description
Located on a quiet cul-de-sac in the heart of one of Halifax’s most welcoming communities, 17 Hubleys Drive is a well-built, fully finished semi-detached home offering over 2,400 sq ft of living space on a 5,300 sq ft lot. Built in 2010, this home features three large bedrooms, four bathrooms, and a bright, functional main floor with hardwood flooring and updated finishes. The main level includes a renovated kitchen with white cabinetry, stainless steel appliances, ceramic tile, and a freshly painted powder room. Upstairs, the spacious primary bedroom features a vaulted ceiling, walk-in closet, and private ensuite. Two additional bedrooms offer great natural light and generous closets. The lower level includes a fully finished basement with a large rec room, full bathroom, office/den, laundry area, and ample storage. Outside, you'll find a landscaped backyard with a garden shed and a white picket fence that allows easy pet access from the front porch. Additional highlights include energy-efficient heat pumps, a convenient location within walking distance to restaurants, groceries, transit, and a brand-new playground with nearby ocean-view trails. Just 15 minutes from downtown Halifax and in the John W. MacLeod / Fleming Tower school catchment, this home offers move-in-ready value in a family-friendly community.
Upcoming Open Houses
Property Details
Interior
Features
Main Floor Floor
Bath 1
5' 7 x 4' 11Ensuite Bath 1
4' 6 x 7' 8Living Room
15' 8 x 12' 8Dining Room
10' 0 x 9' 1Exterior
Features
Property History
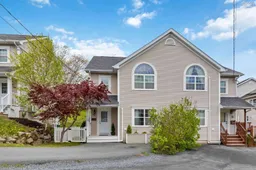 35
35
