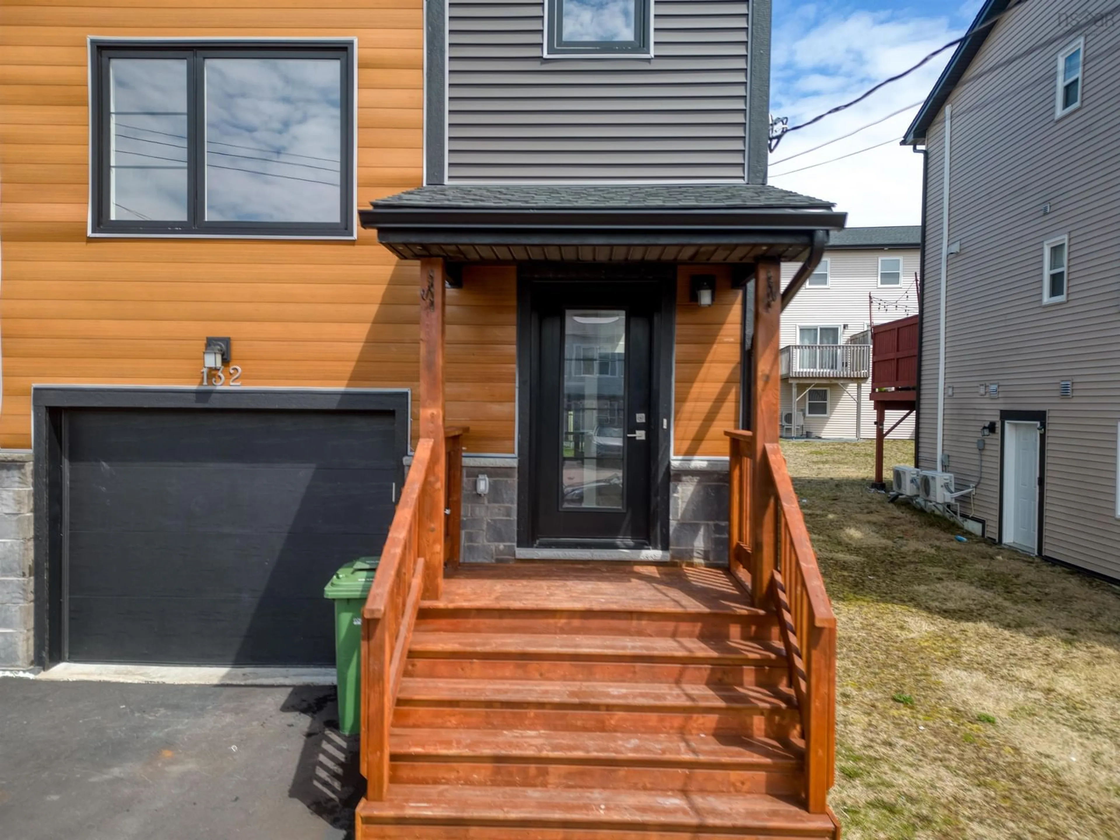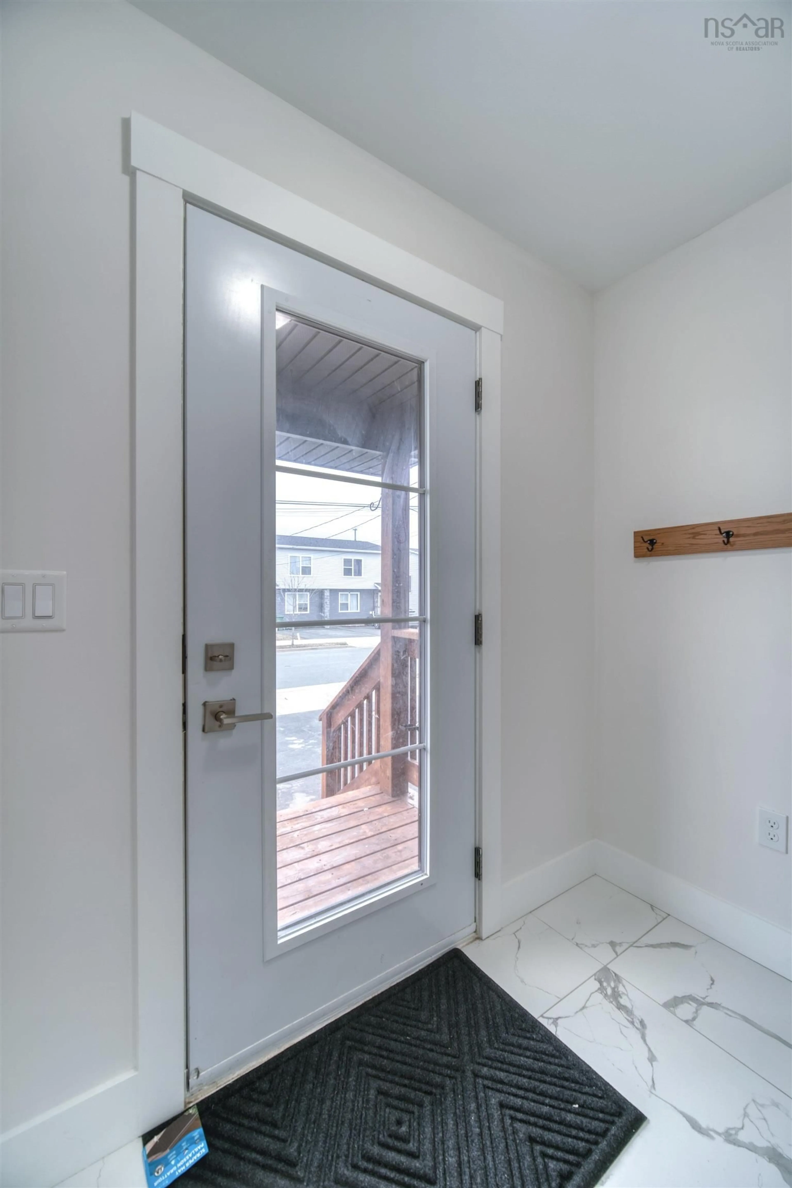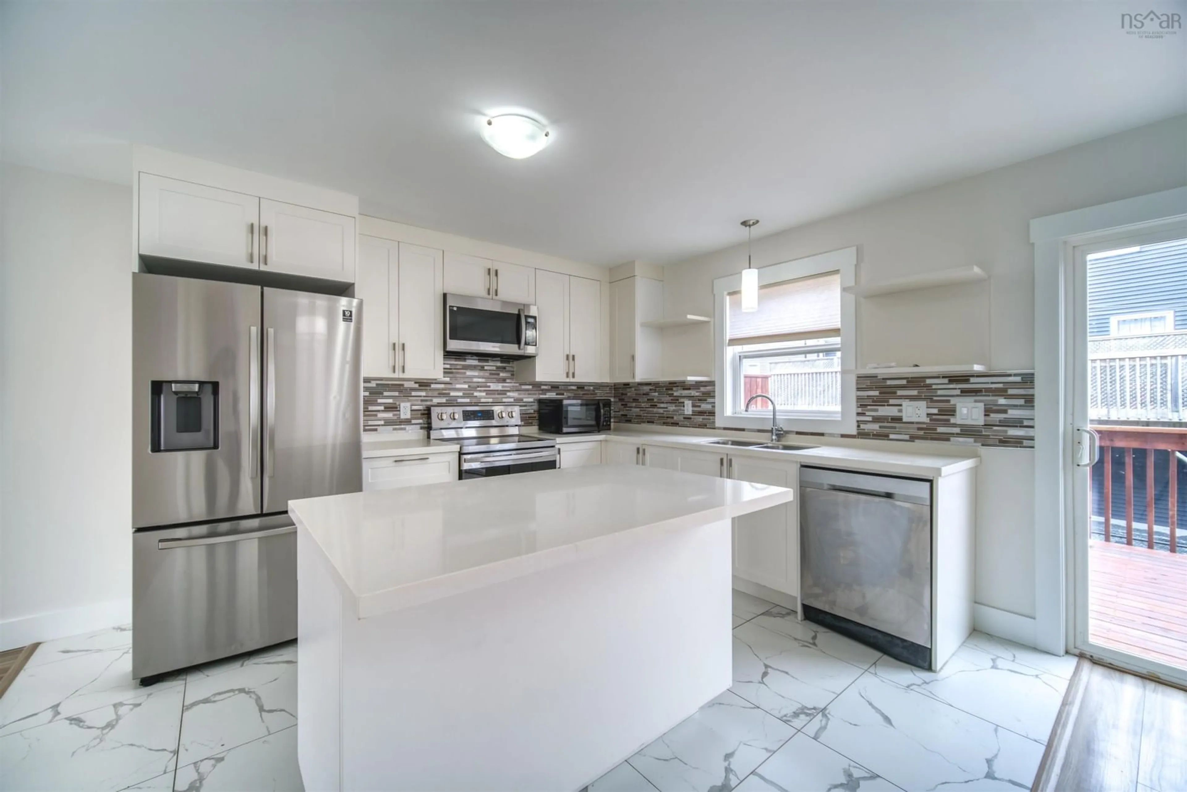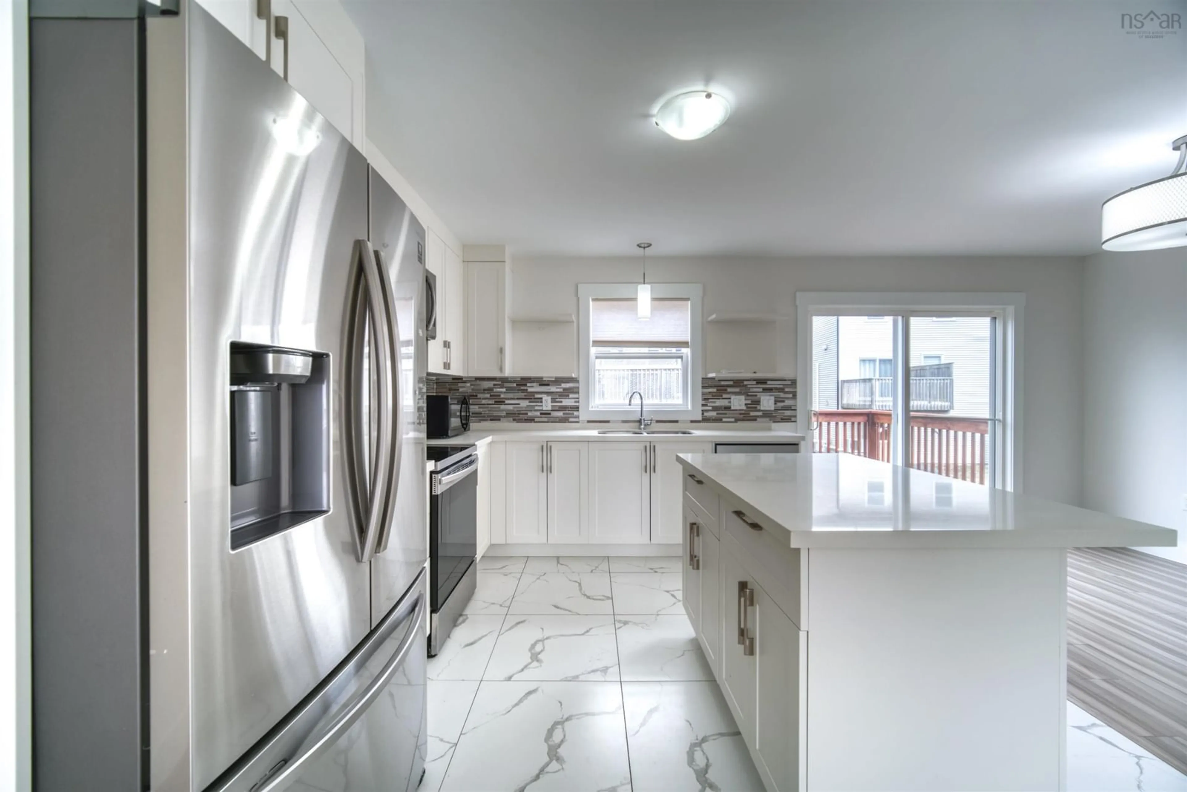132 Honeygold Dr, Halifax, Nova Scotia B3R 0G2
Contact us about this property
Highlights
Estimated ValueThis is the price Wahi expects this property to sell for.
The calculation is powered by our Instant Home Value Estimate, which uses current market and property price trends to estimate your home’s value with a 90% accuracy rate.Not available
Price/Sqft$304/sqft
Est. Mortgage$2,490/mo
Tax Amount ()-
Days On Market4 hours
Description
Stylish & Spacious 2-Storey in Sought-After McIntosh Run Estates. Welcome to this beautiful semi-detached home in the growing, family-friendly community. Offering three levels of thoughtfully designed living space, this move-in ready home combines style, comfort, and convenience. The bright and open main floor features a spacious living room, a dining area perfect for entertaining, and a modern kitchen complete with quartz countertops, a striking tile backsplash, stainless-steel appliances, and a show-stopping 8-foot island. Sliding patio doors lead to the back deck—ideal for summer barbecues. A convenient powder room completes the main level. Upstairs, you’ll find a serene primary bedroom with a walk-in closet and 3-piece ensuite, plus two additional bedrooms, and a full 4-piece bathroom. The fully finished walk-out basement adds even more space with a large rec room, another full 4-piece bath, a dedicated laundry room, and access to the single-car garage. This home also features laminate and ceramic flooring, ductless heat pumps for efficient year-round comfort, a paved driveway, and the remainder of the LUX home warranty for peace of mind. Ideally located near public transit, parks, playgrounds, a community centre, and the scenic McIntosh Run Community Trail—perfect for outdoor enthusiasts. Immediate occupancy available. Don’t miss your chance—book your showing today!
Upcoming Open House
Property Details
Interior
Features
Main Floor Floor
Foyer
7.3 x 5.3Living Room
22.3 x 10.9Dining Room
12.6 x 7.7Kitchen
12.6 x 10.9Exterior
Features
Parking
Garage spaces 1
Garage type -
Other parking spaces 1
Total parking spaces 2
Property History
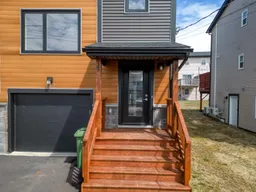 34
34
