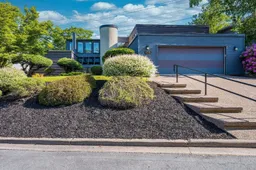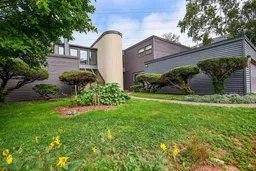This mid-century modern treasure is rich in architectural charm and full of possibility. Designed by Robinson & Mitchell, this home sits on a beautifully landscaped lot anchored by a magnificent magnolia tree—an old soul that blooms with the promise of spring. Inside, the floor plan is generous and intuitive, offering five bedrooms and four full bathrooms, a sunroom that feels like a quiet exhale, and two wood-burning fireplaces that ground the space. The lower level is a world of its own, featuring a dramatic atrium, guest suite with kitchenette, walkout, laundry, two stand-up showers, bathroom, sauna, and plenty of storage.As part of the original Winwick subdivision, this property offers water access to the Northwest Arm via Parcel A, a rare and coveted retreat for paddle boarding, kayaking, or simply soaking in the salt air.Set on a quiet dead-end street, just a stroll from the Wagwoltic Club, Dalplex, universities, hospitals, green space, Point Pleasant Park, Le Marchant School and the historic tree-lined streets of Halifax’s South End, this is a home and a neighbourhood where your next chapter can take shape.
Inclusions: Electric Cooktop, Electric Oven, Dishwasher, Dryer, Washer
 47
47



