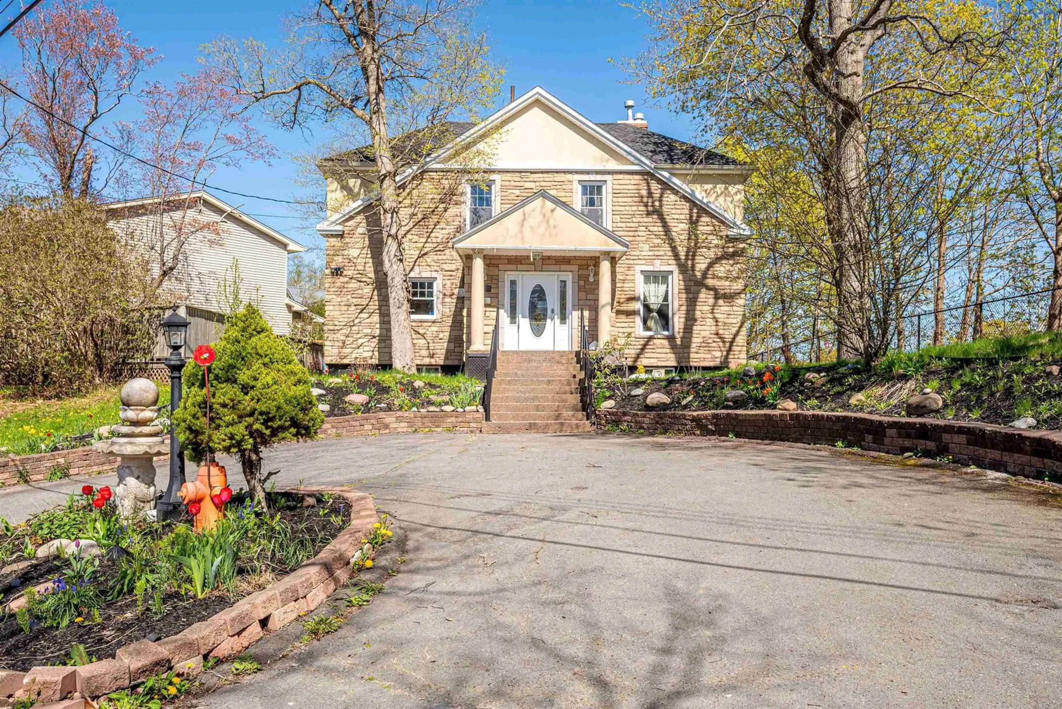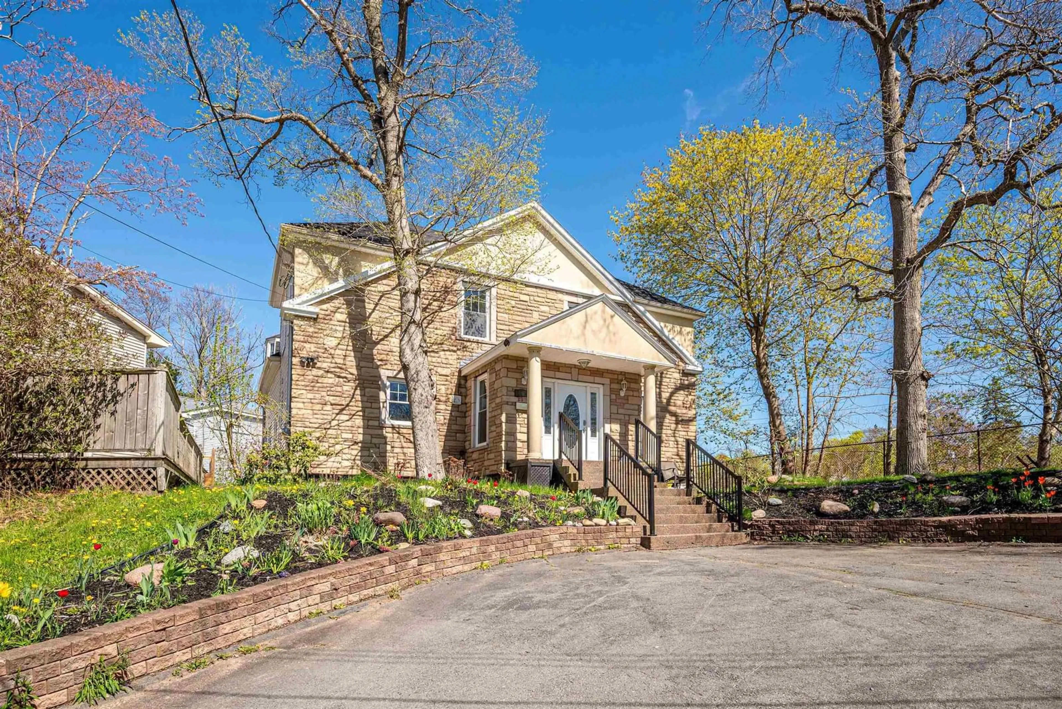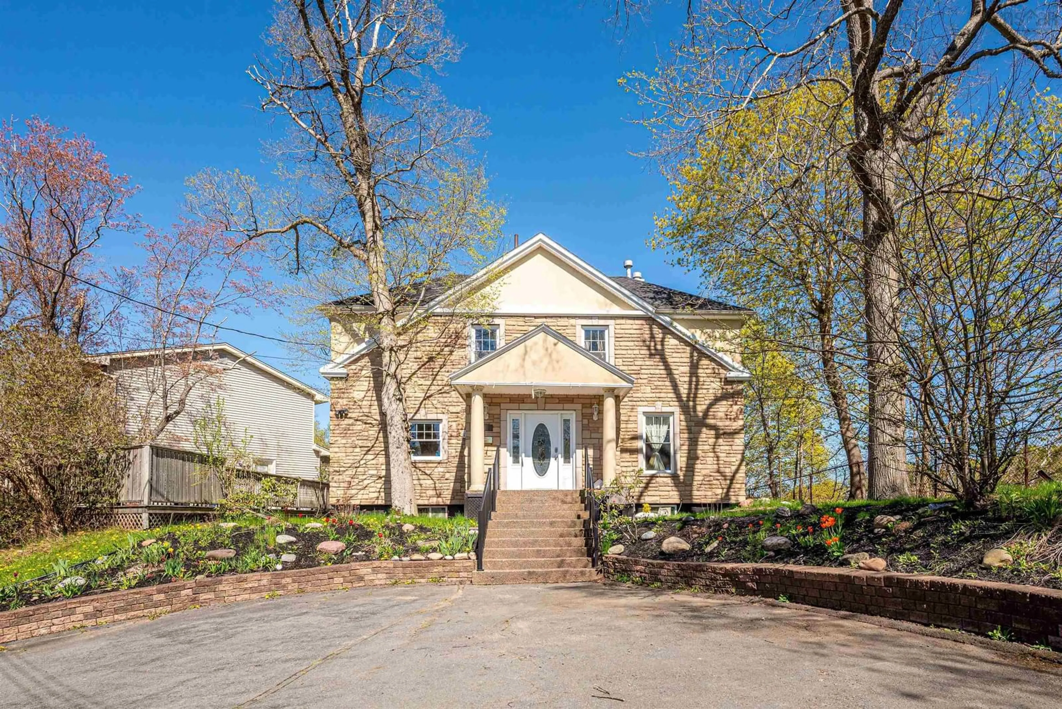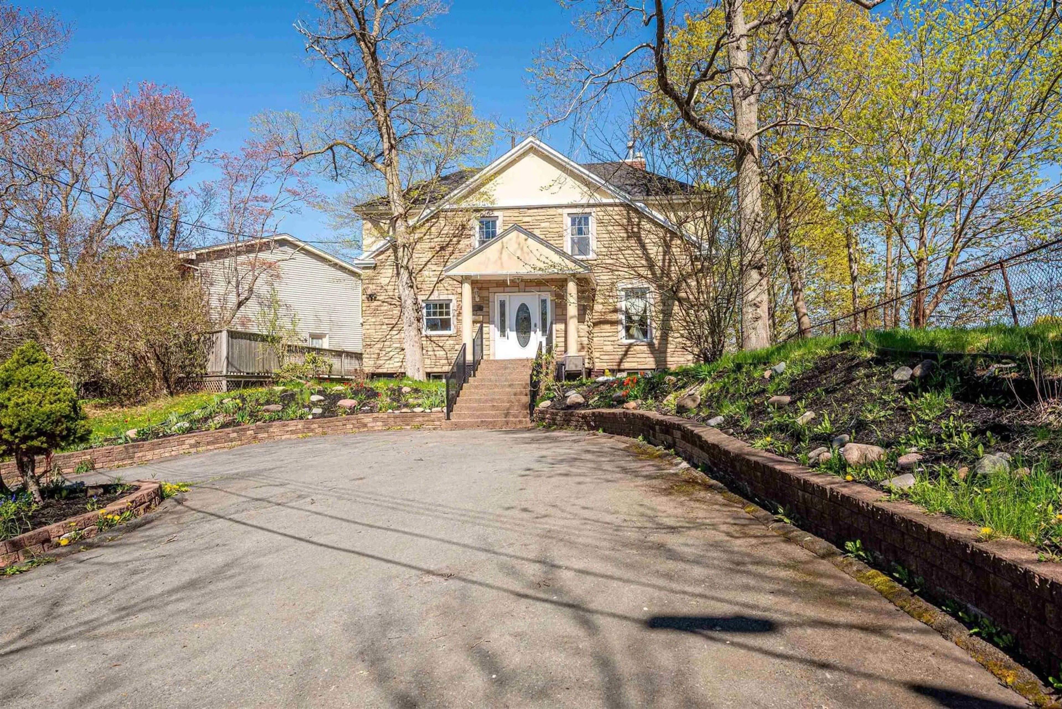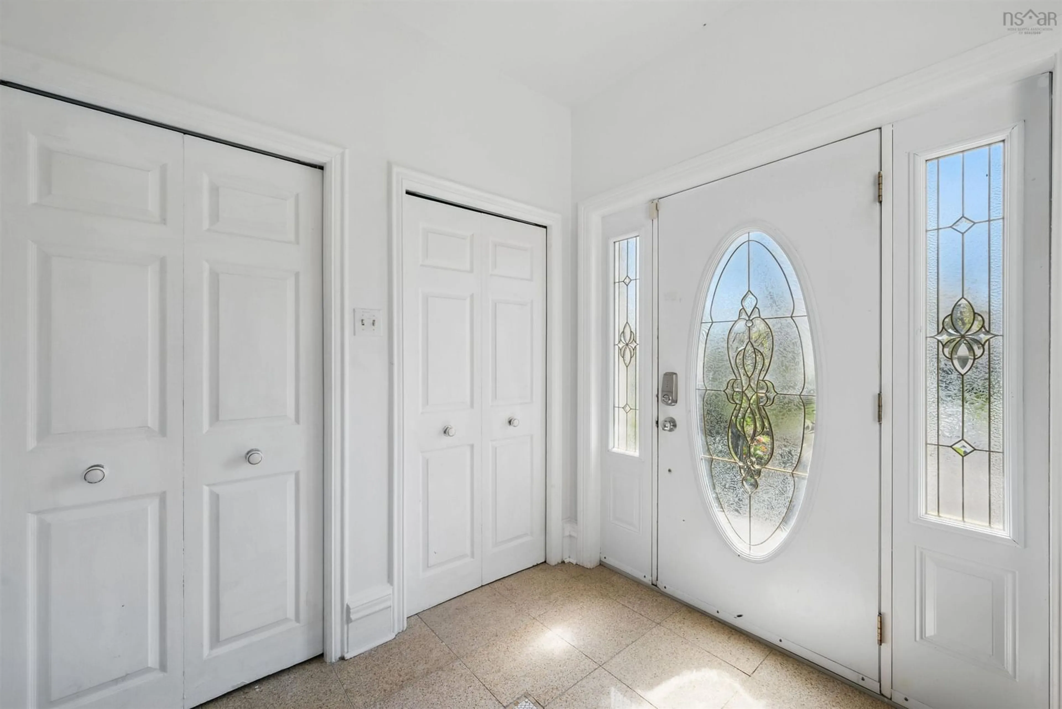764 Bower Rd, Halifax, Nova Scotia B3H 3B1
Contact us about this property
Highlights
Estimated valueThis is the price Wahi expects this property to sell for.
The calculation is powered by our Instant Home Value Estimate, which uses current market and property price trends to estimate your home’s value with a 90% accuracy rate.Not available
Price/Sqft$1,170/sqft
Monthly cost
Open Calculator
Description
Welcome to 764 Bower Road, A Beautifully Maintained Home in the Heart of Halifax’s South End. Step into this meticulously cared-for residence, ideally located on a quiet cul-de-sac in one of Halifax’s most desirable neighborhoods. Built in 1990 and situated on a generous 6,900 sq. ft. lot, this home offers a rare combination of space, comfort, and convenience, all within walking distance to Point Pleasant Park, St. Mary’s University, the Halifax waterfront, grocery stores and more! Upon entering, you’re greeted by a bright and inviting foyer that sets the tone for the rest of the home. The main level features a thoughtfully designed layout with three spacious bedrooms, a sun-filled living room adorned with hardwood floors and charming exposed beams, and a well-appointed kitchen perfect for both everyday living and entertaining. Upstairs, natural light pours into the expansive second level, which boasts a large primary suite complete with a luxurious ensuite bath featuring a deep soaker tub and a walk-in closet. Three additional bedrooms on this floor offer ample space for a growing family or guests. The fully finished basement adds even more versatility, offering additional bedrooms and a substantial storage area to keep your home organized and clutter-free. Whether you’re raising a family, hosting guests, or simply enjoying the vibrant South End lifestyle, 764 Bower Road is a property that truly feels like home.
Property Details
Interior
Features
Main Floor Floor
Bath 1
9 x 6.1Foyer
8.9 x 8Dining Room
16 x 16.1Den/Office
17.5 x 13.1Exterior
Features
Property History
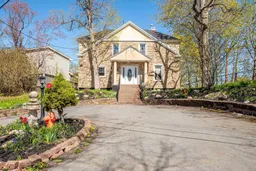 31
31
