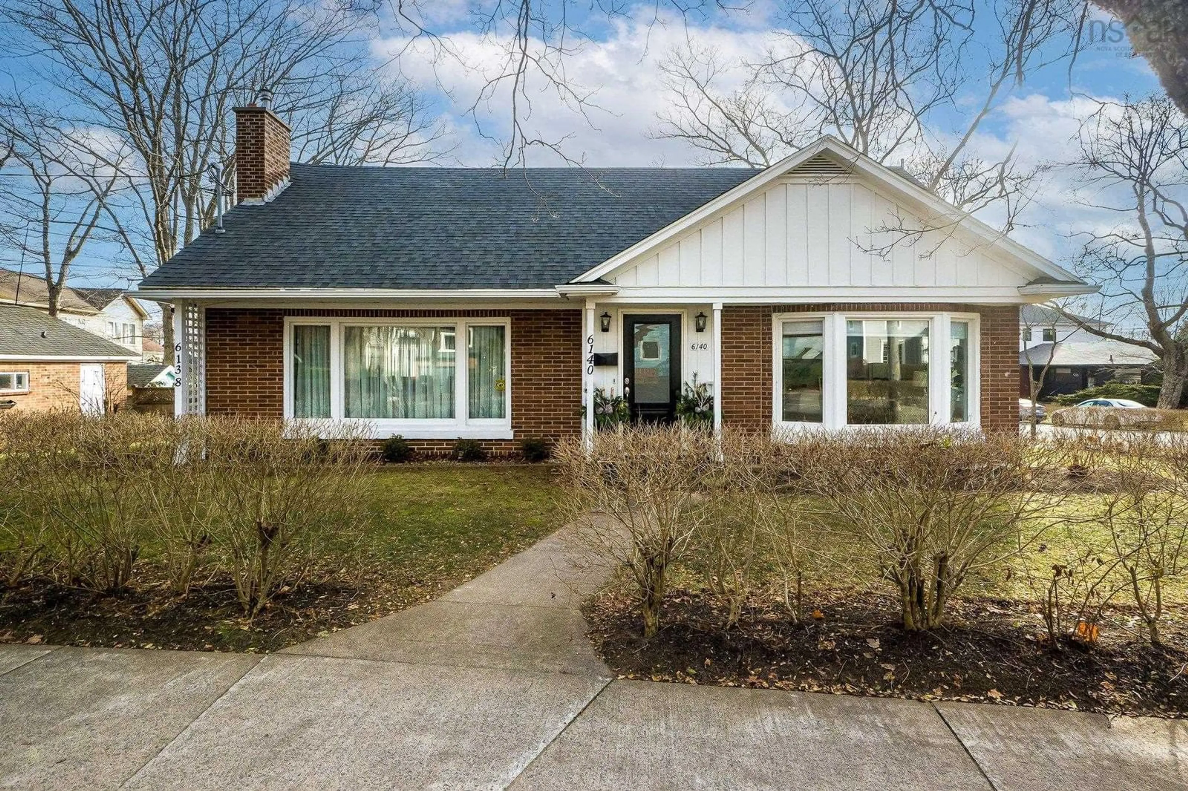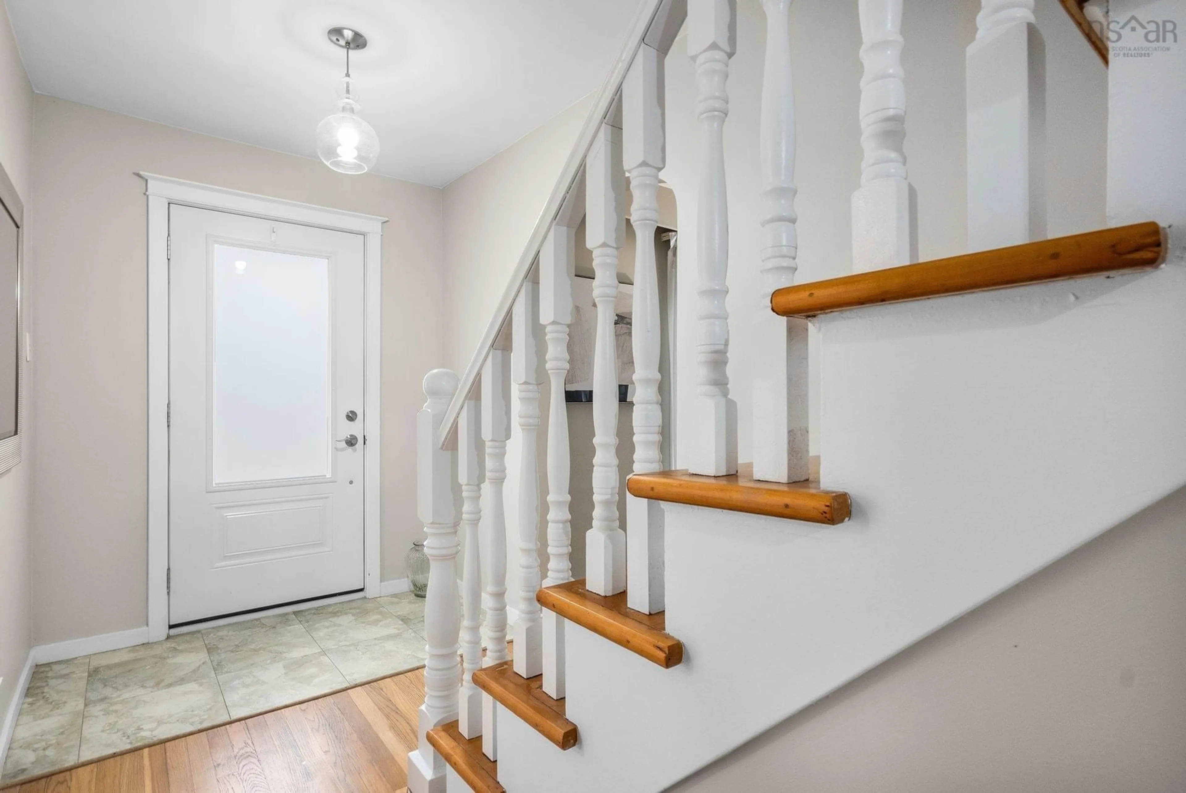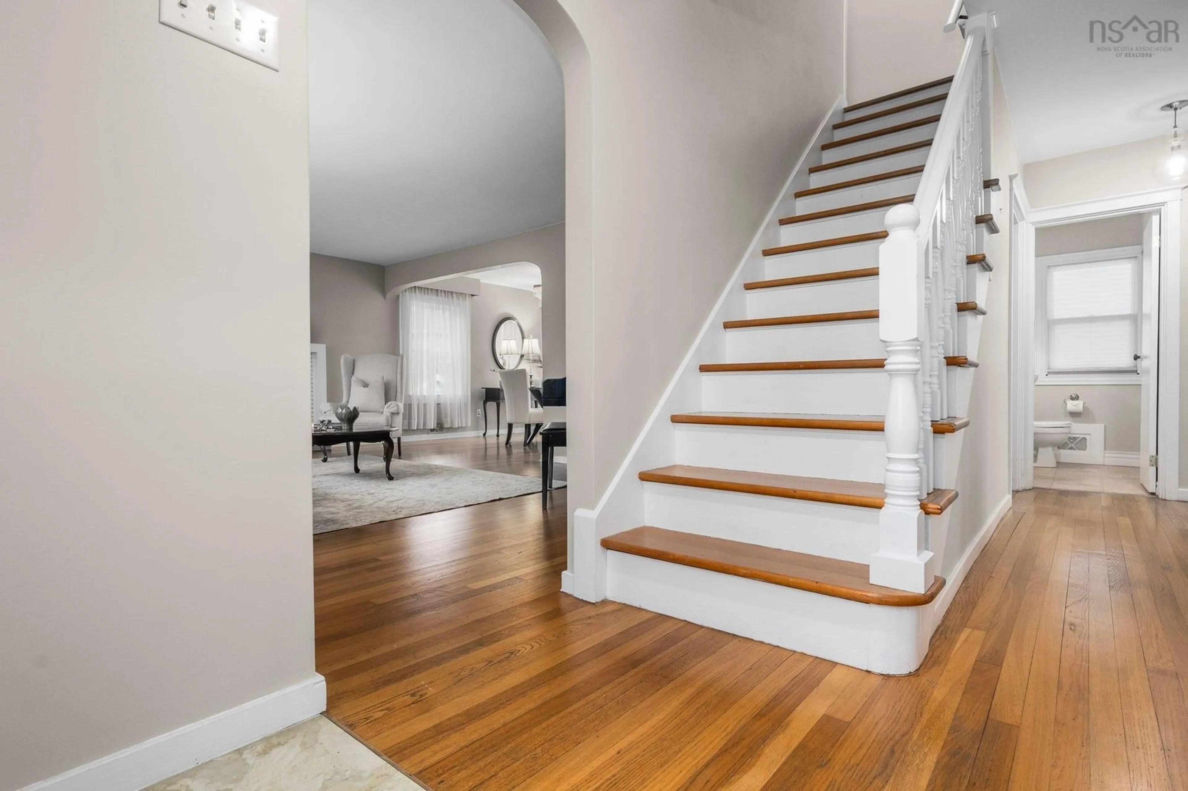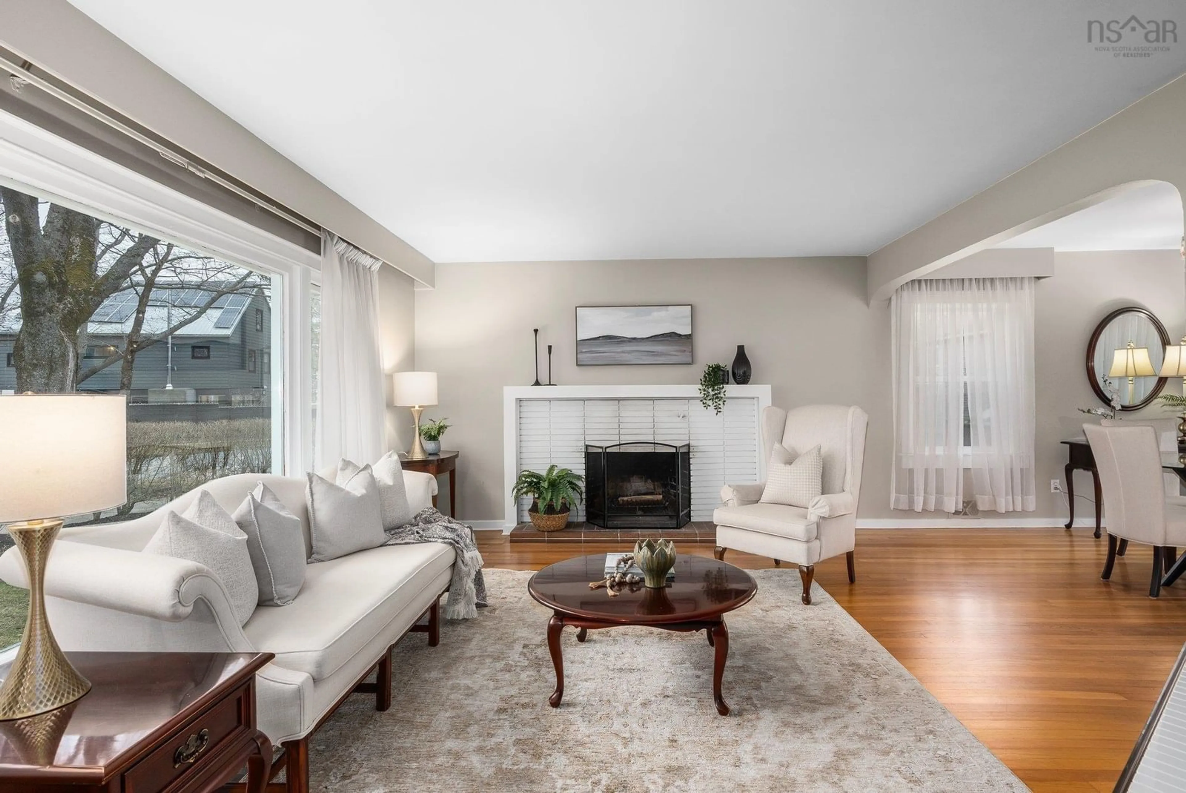6138 & 6140 Inglis St, Halifax, Nova Scotia B3H 1L7
Contact us about this property
Highlights
Estimated ValueThis is the price Wahi expects this property to sell for.
The calculation is powered by our Instant Home Value Estimate, which uses current market and property price trends to estimate your home’s value with a 90% accuracy rate.Not available
Price/Sqft$458/sqft
Est. Mortgage$5,364/mo
Tax Amount ()-
Days On Market77 days
Description
Situated in the heart of Halifax’s prestigious South End this charming over/under duplex is a testament to thoughtful care and tasteful renovations over the years. From the moment you step inside a sense of warmth and familiarity envelops you—like revisiting a cherished childhood home or a place you’ve always known. The main floor welcomes you with a cozy wood-burning fireplace in the living room, perfect for gathering on cool evenings. The bright, beautifully updated kitchen shines with natural light and features double French doors leading to a patio. The layout includes a formal dining room, a comfortable family room and a convenient bathroom with laundry. A main-floor bedroom currently styled as a den, adds flexibility to the space. Upstairs, the oversized primary bedroom is a retreat in itself, bathed in sunlight and complete with a charming reading nook. A second bedroom and a full bathroom round out this level, offering comfort and style. The self-contained lower-level apartment boasts a full kitchen, a generously sized living area, cozy bedroom, dedicated office and a bath with laundry, all tastefully designed with ample storage throughout. Perfect for generating additional income or accommodating extended family this space could also be seamlessly integrated into the main home with the addition of a stairwell, transforming the property back into a single-family dwelling. Adding to the allure is a detached double car garage, a rare find in this neighbourhood and a major convenience for parking and storage. The mostly all new windows enhance energy efficiency and modern comfort. Located in one of Halifax’s most desirable neighbourhoods this property offers unmatched convenience and charm. Not to mention the top notch school district! With its versatile layout and thoughtful upgrades, this sweet home is ready to welcome its next chapter.
Property Details
Interior
Features
2nd Level Floor
Bedroom
16.1 x 12.2Bath 1
5 x 6.7Primary Bedroom
15.11 x 18.7Exterior
Features
Parking
Garage spaces 2
Garage type -
Other parking spaces 2
Total parking spaces 4
Property History
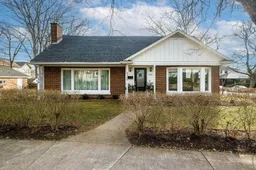
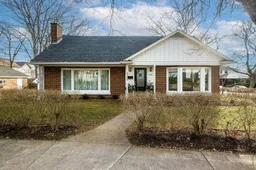 50
50
