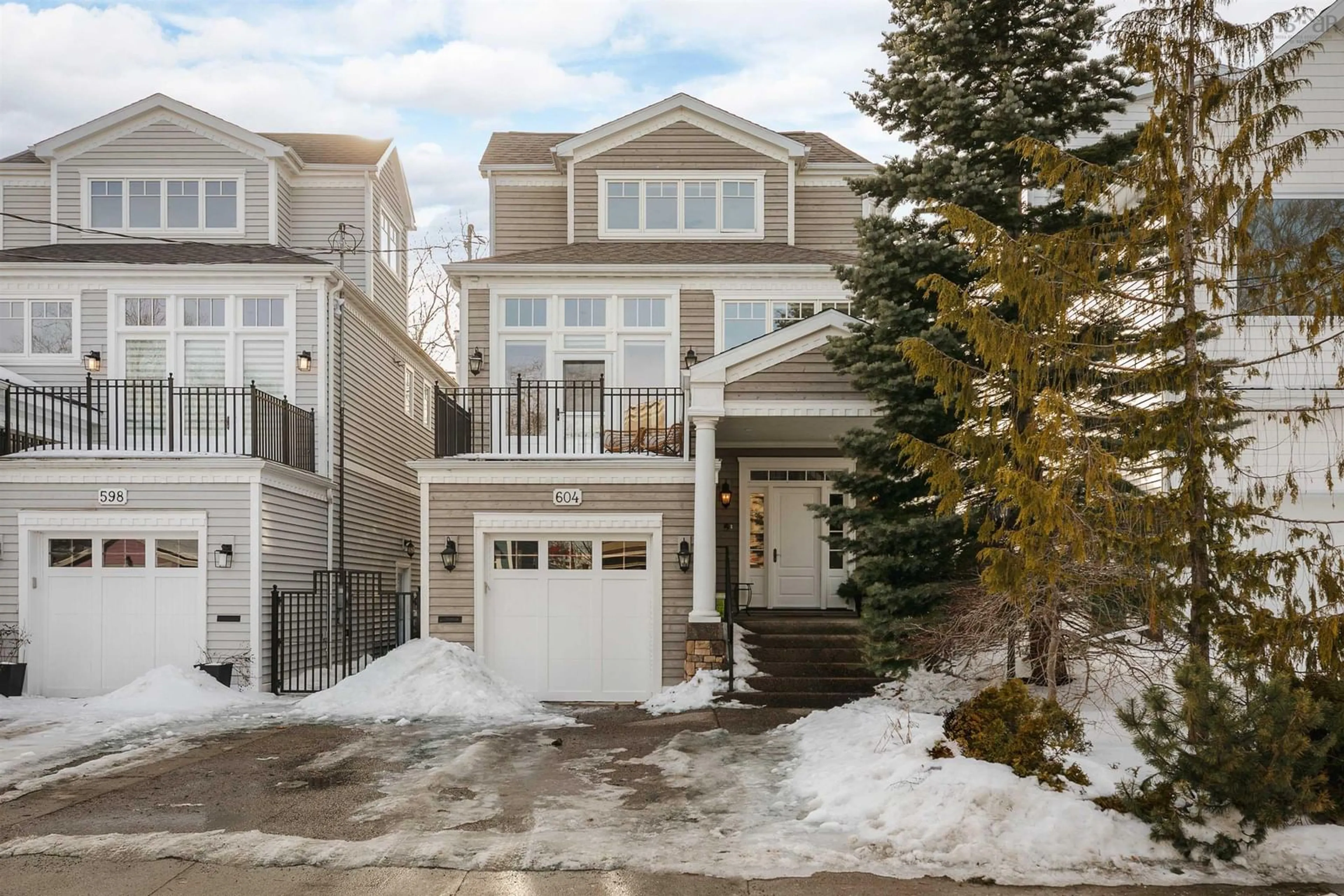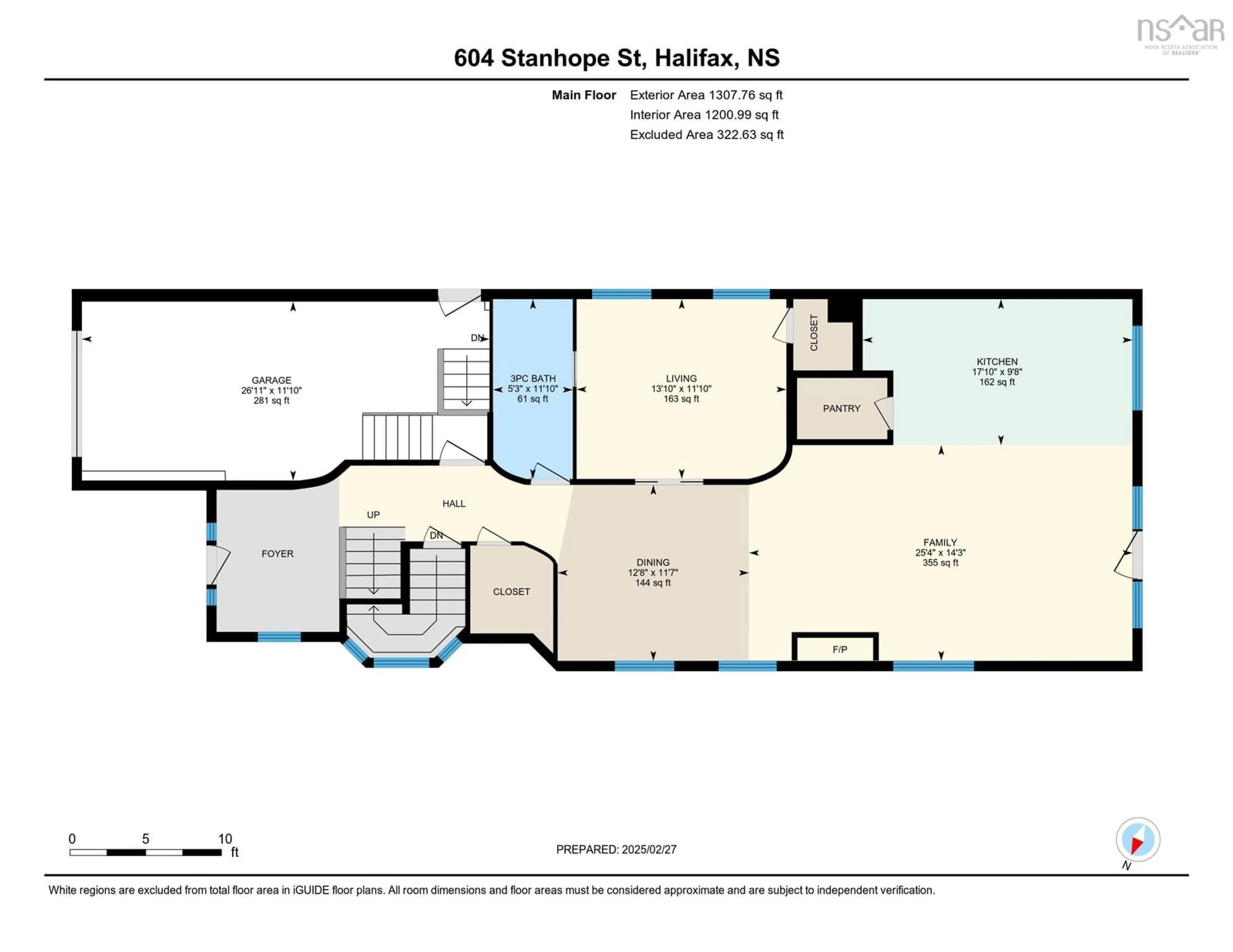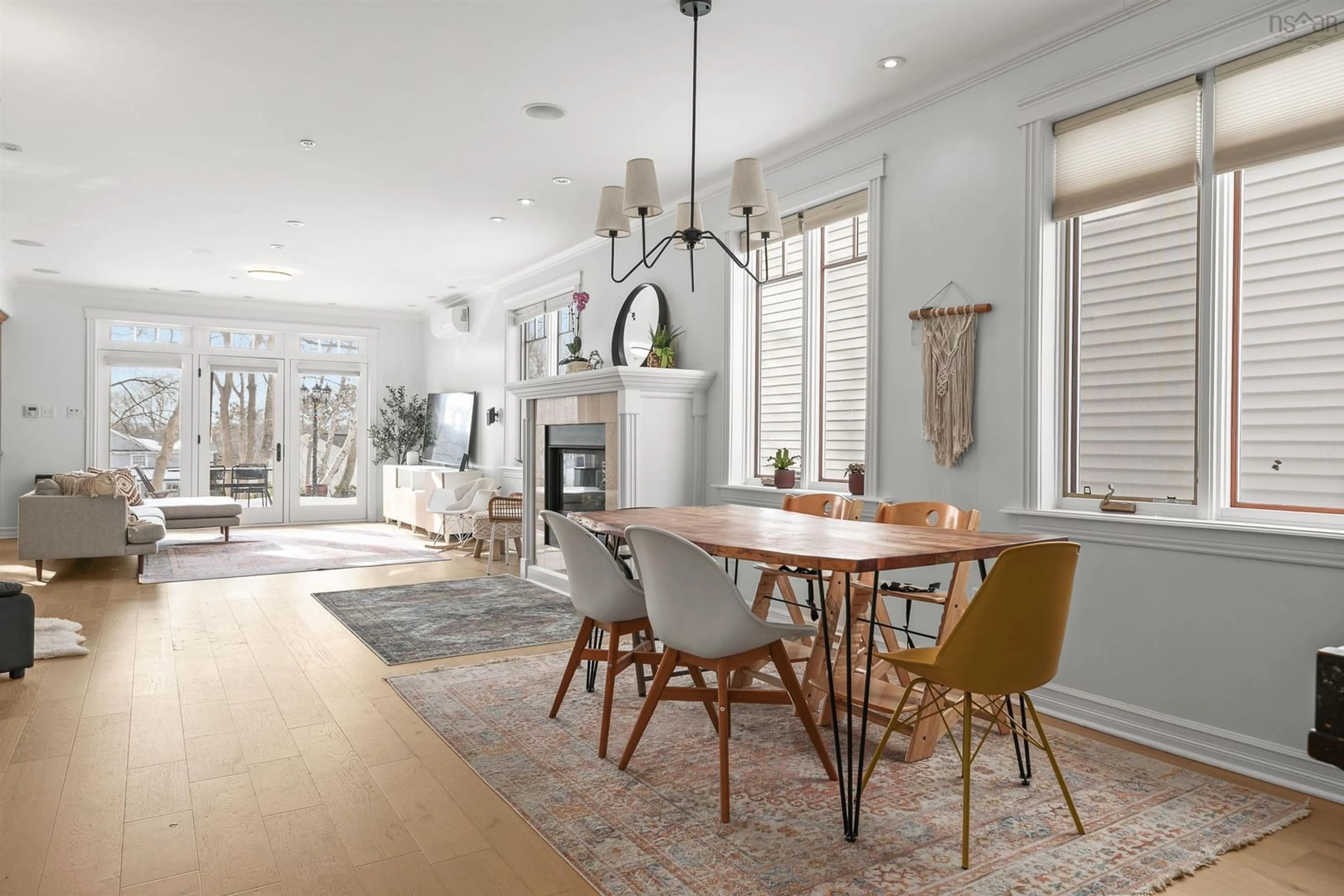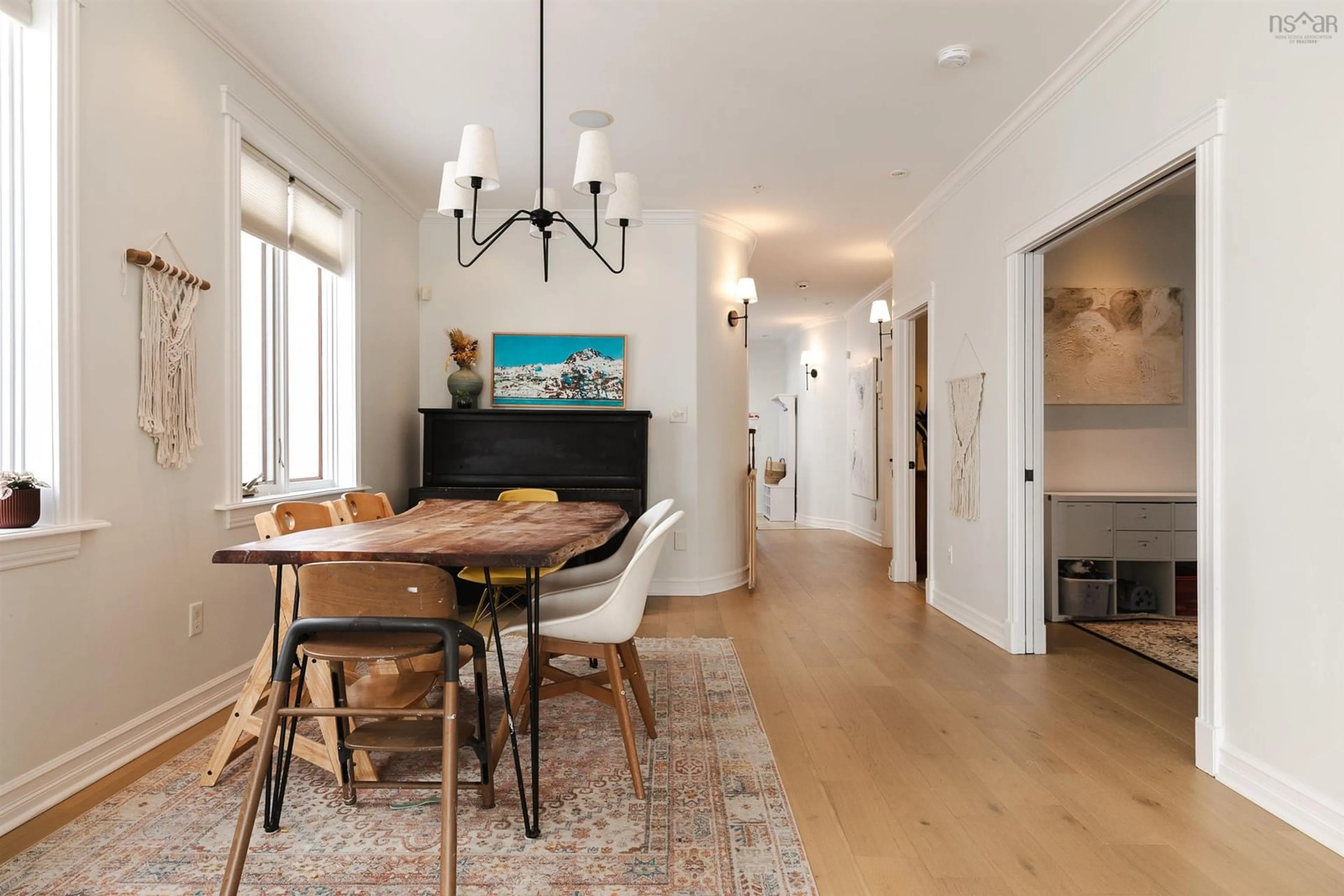604 Stanhope St, Halifax, Nova Scotia B3H 4A8
Contact us about this property
Highlights
Estimated ValueThis is the price Wahi expects this property to sell for.
The calculation is powered by our Instant Home Value Estimate, which uses current market and property price trends to estimate your home’s value with a 90% accuracy rate.Not available
Price/Sqft$436/sqft
Est. Mortgage$8,052/mo
Tax Amount ()-
Days On Market55 days
Description
Welcome to 604 Stanhope Street, an exceptional home located in the highly sought-after South End. Situated on one of the highest points of the southern peninsula, this home offers a tranquil setting on a quiet street, with high ceilings and abundant natural light throughout. Spanning over 4000 square feet, this residence has undergone numerous updates, including being freshly painted throughout, new modern light fixtures, new engineered hardwood oak floors, and a new HEPA Filter HVAC system. The open-concept main floor is ideal for both everyday living and entertaining. It features a custom kitchen with granite countertops and ample cabinetry. The spacious living and dining areas are perfect for hosting, and a cozy propane fireplace adds warmth and charm. Additionally, a large den and full guest bath offer flexible spaces. On the upper levels you will find a double-level bedroom with a private sundeck and wet bar. The primary suite holds a walk-in closet, private balcony overlooking the backyard, and an elegant ensuite with custom glass shower, soaker tub, double vanity, and water closet. Two additional bedrooms, another full bath, cozy reading nook, and a dedicated laundry room make up the rest of the second level. The third-level offers a versatile living space with seasonal views of the harbour, and walls of windows that let in plenty of natural light. The lower level offers more space for relaxation. It includes a full wine cellar with a wet bar, a full bathroom, and plenty of storage. A separate entrance leads to a single-car heated garage and the exterior side entrance, providing extra convenience. Also to enjoy is an expansive exposed aggregate patio and newly redesigned and landscaped backyard. Located just a minute’s walk from Point Pleasant Park and within easy reach of top-rated schools, coffee shops, and all the amenities Halifax has to offer, this home offers the ultimate combination of location, style and comfort.
Property Details
Interior
Features
Main Floor Floor
Bath 1
11.10 x 5.3Dining Room
11.7 x 12.8Family Room
14.3 x 25.4Utility
11.10 x 26.11Exterior
Parking
Garage spaces 1
Garage type -
Other parking spaces 0
Total parking spaces 1
Property History
 46
46




