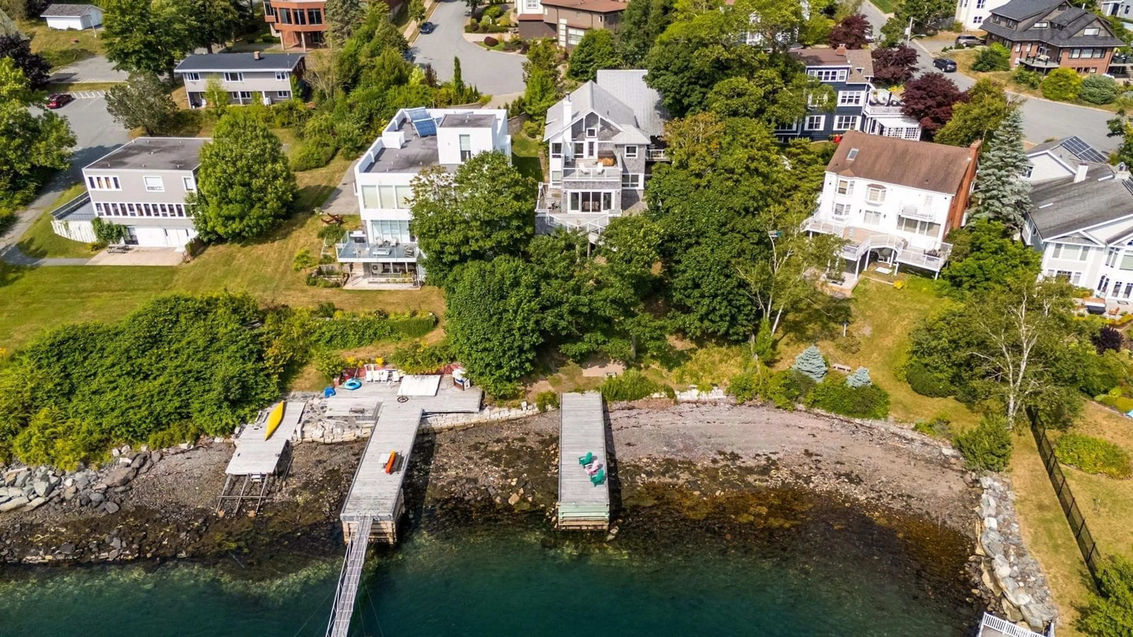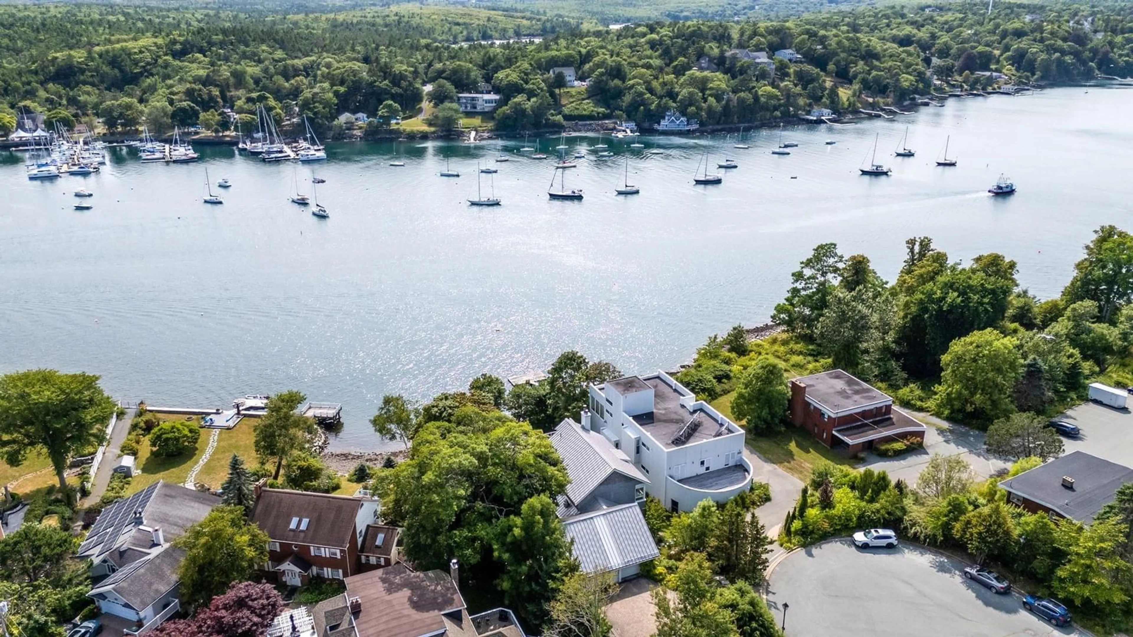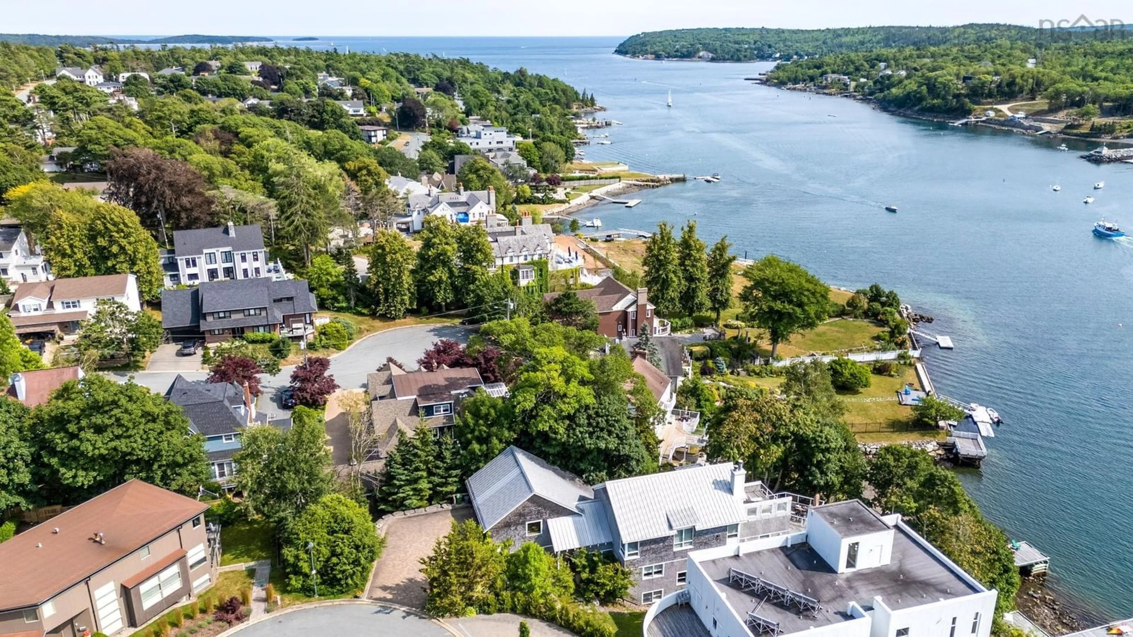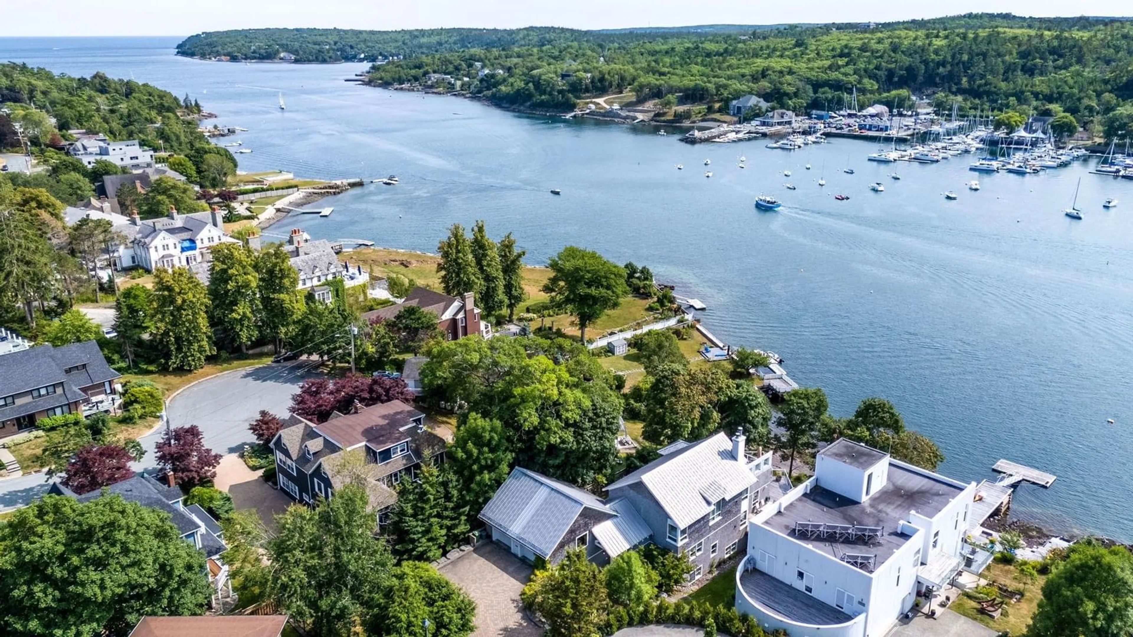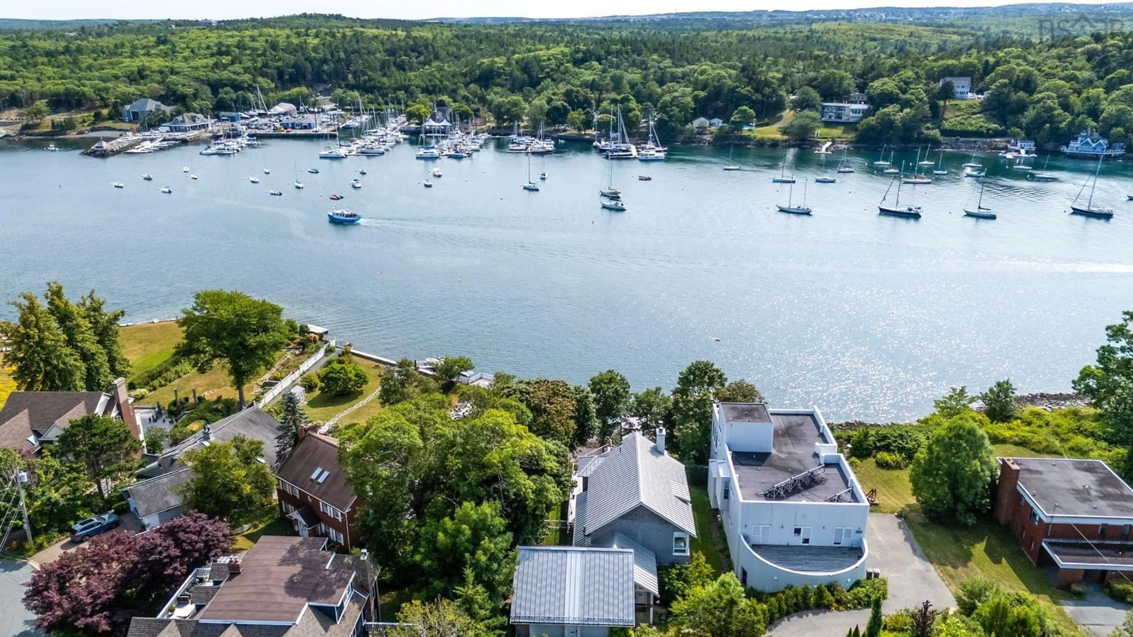5954 Mcculloch Crt, Halifax, Nova Scotia B3H 4S9
Contact us about this property
Highlights
Estimated valueThis is the price Wahi expects this property to sell for.
The calculation is powered by our Instant Home Value Estimate, which uses current market and property price trends to estimate your home’s value with a 90% accuracy rate.Not available
Price/Sqft$867/sqft
Monthly cost
Open Calculator
Description
I'm excited to share the details of this beautifully designed 5700 square foot residence. This stunning home features 6+ bdrmsand 5 baths, with multiple decks offering breathtaking views of the Dingle and Yacht Squadron. The main level boasts elegant engineered hardwood flooring and a spacious kitchen equipped with an abundance of cabinetry, a 6-burner professional gas stove with a double oven, a center island, and a breakfast bar. For dining, there's a generous dining room for formal meals, as well as a cozy breakfast nook. The living room includes a wood burning fireplace and provides access to a multi-tiered deck. Additionally, this level offers two versatile flex rooms, currently utilized as an office with a propane fireplace, and TV Room. Upstairs, you'll find a luxurious primary suite complete with a propane fireplace, 2 large walk-in closets, a spa-like 4-pc ensuite, and a private balcony with a hot tub, all overlooking the picturesque Northwest Arm. This level also includes another bedroom, a bath, and ample storage. The bright, finished lower level features a ground-level walkout to another deck, a woodburning fireplace in the family room, a wine cellar, 4 more bdrms, a Jack & Jill 3pc bath, and an additional 3-pc powder room. This level also includes a large wine cellar and a dedicated laundry room. Outside, you'll enjoy million-dollar views of the Northwest Arm and the Dingle. For those with a passion for watercraft, there's even a private dock. This exquisite estate offers all the perks of waterfront living within the city limits, allowing you to unwind with stunning views, boating, or a relaxing dip in the hot tub just minutes after your work day. I highly recommend viewing the Virtual Tour to fully appreciate all the amenities this executive home has to offer.
Property Details
Interior
Features
Main Floor Floor
Foyer
7'4 x 14Kitchen
20'1 x 12OTHER
7'2 x 6'2Dining Room
12'10 x 12Exterior
Features
Parking
Garage spaces 2
Garage type -
Other parking spaces 0
Total parking spaces 2
Property History
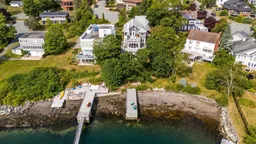 48
48
