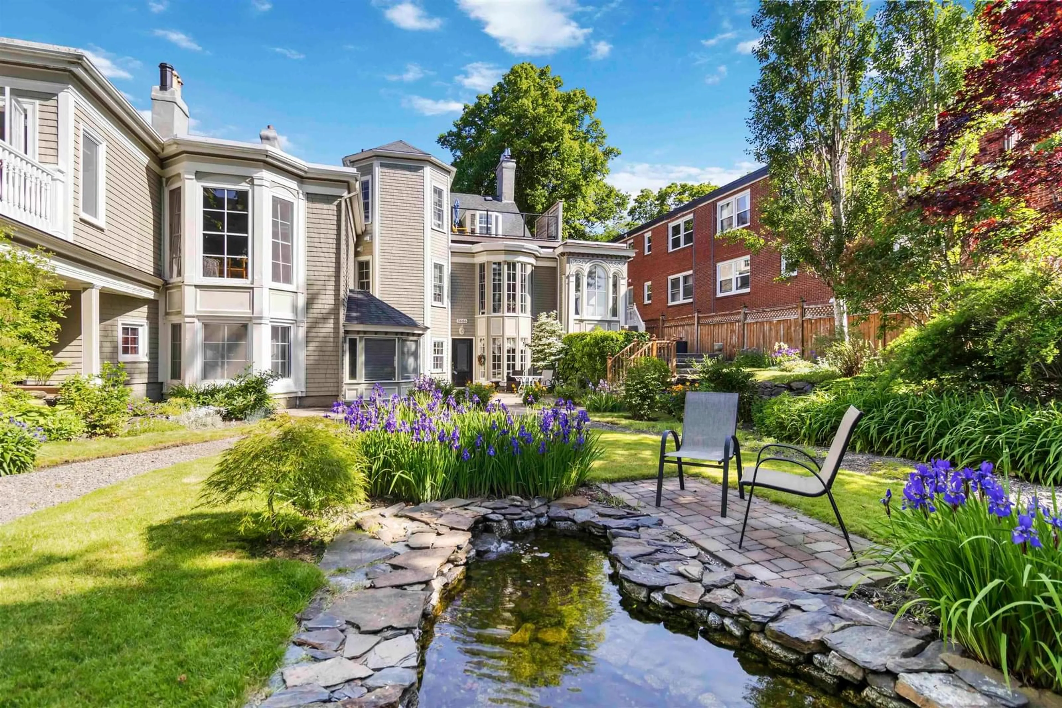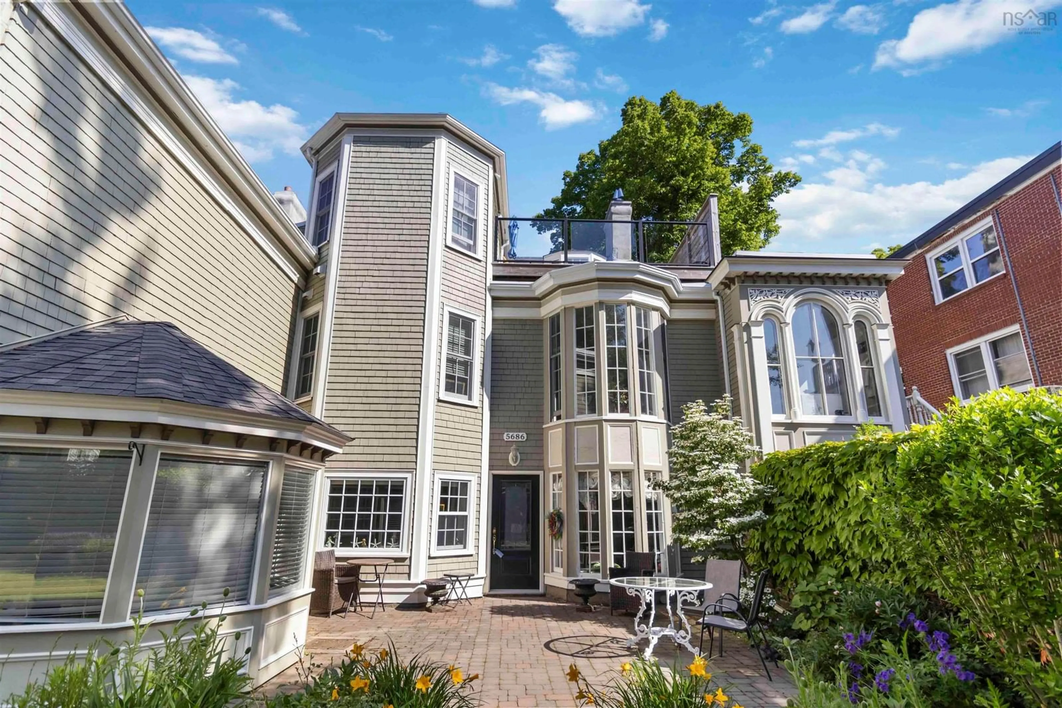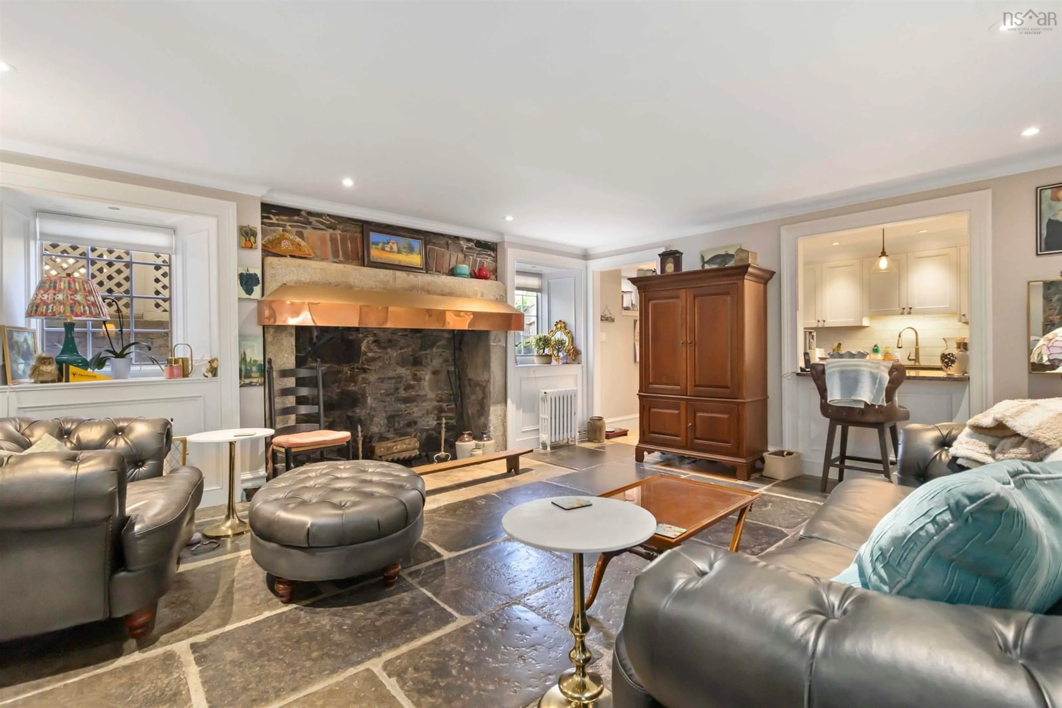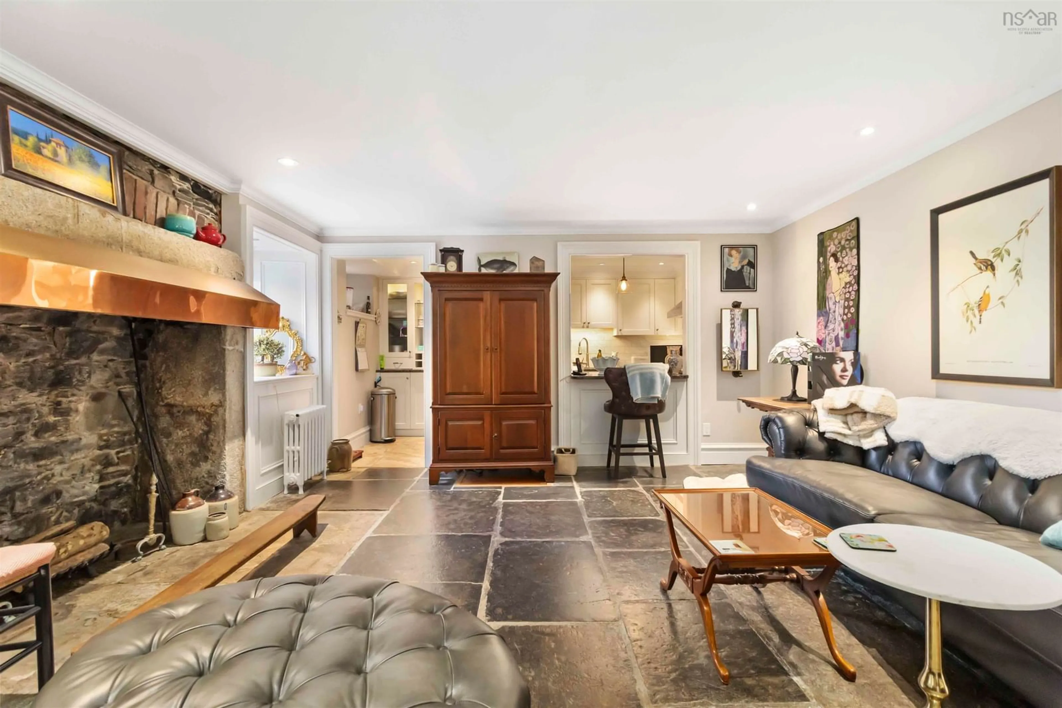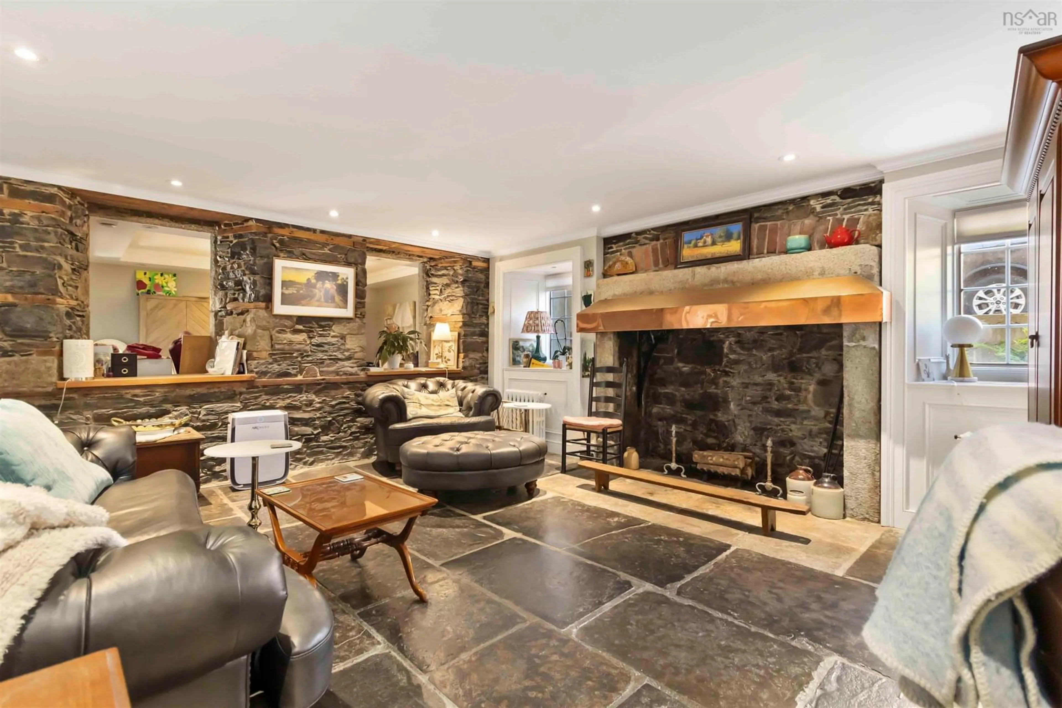5686 Inglis Street, Halifax, Nova Scotia B3H 1K3
Contact us about this property
Highlights
Estimated valueThis is the price Wahi expects this property to sell for.
The calculation is powered by our Instant Home Value Estimate, which uses current market and property price trends to estimate your home’s value with a 90% accuracy rate.Not available
Price/Sqft$407/sqft
Monthly cost
Open Calculator
Description
The Garden Unit at The Thorndean is a stunning example of 1800s Georgian architecture, beautifully preserved and thoughtfully transformed into five distinctive condominium residences in Halifax’s sought-after South End. This residence strikes the perfect balance between timeless elegance and modern convenience. Step into a bright foyer that flows into a charming dining room, framed by muntin windows overlooking your private patio and the beautifully landscaped grounds — complete with a serene pond and trickling waterfall. It’s a peaceful retreat right outside your door. The living area is a showstopper, featuring original stone walls and a grand decorative fireplace, once used for cooking in the home’s earliest days. The kitchen is a seamless blend of heritage and contemporary style, boasting granite countertops, a stylish backsplash, and stainless steel appliances. The primary bedroom includes a full private ensuite and walk in closet, while the second bedroom features a picturesque bow window — an inviting nook for reading or relaxing. A flexible bonus space with abundant storage, in-suite laundry, and a second full bath complete the layout. An assigned parking space is included, though you might find little need for a car in this prime location. Just steps from Point Pleasant Park with its oceanfront trails, and minutes to downtown shops, restaurants, festivals, and the Halifax Boardwalk — you’ll enjoy the best of both natural beauty and vibrant city living. The Thorndean is more than a home — it’s a piece of Halifax history, rich in tradition and full of character. A place to be proud of. A place to make your own. Condo fees include heat, water, electricity and parking.
Property Details
Interior
Features
Main Floor Floor
Living Room
14'7 x 17'10Dining Room
9'11 x 16'11Kitchen
14'7 x 7'7Primary Bedroom
12'5 x 11'2Exterior
Features
Condo Details
Inclusions
Property History
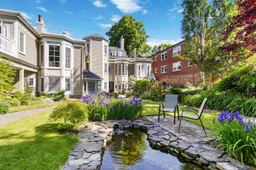 20
20
