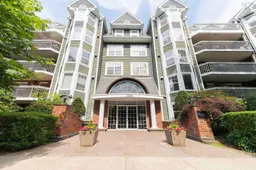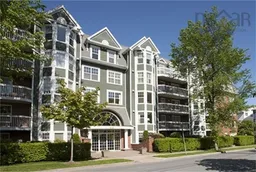Sold 64 days ago
1041 Wellington St #100, Halifax, Nova Scotia B3H 4P5
In the same building:
-
•
•
•
•
Sold for $···,···
•
•
•
•
Contact us about this property
Highlights
Sold since
Login to viewEstimated valueThis is the price Wahi expects this property to sell for.
The calculation is powered by our Instant Home Value Estimate, which uses current market and property price trends to estimate your home’s value with a 90% accuracy rate.Login to view
Price/SqftLogin to view
Monthly cost
Open Calculator
Description
Signup or login to view
Property Details
Signup or login to view
Interior
Signup or login to view
Features
Heating: Baseboard, Ductless
Exterior
Signup or login to view
Features
Patio: Patio
Balcony: Patio
Condo Details
Signup or login to view
Property History
Aug 7, 2025
Sold
$•••,•••
Stayed 29 days on market 30Listing by nsar®
30Listing by nsar®
 30
30Login required
Sold
$•••,•••
Login required
Listed
$•••,•••
Stayed --100 days on market Listing by nsar®
Listing by nsar®

Property listed by REGENCY REAL ESTATE LTD - A260, Brokerage

Interested in this property?Get in touch to get the inside scoop.


