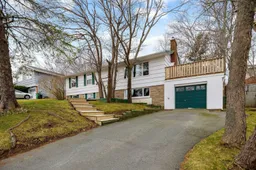Welcome to 49 Flamingo Drive, a lovingly maintained home that has been cared for by one family for many years. This property offers a perfect balance of comfort and potential, located in a highly desirable area close to all amenities and MSVU. Step inside to the bright and inviting main level, featuring a cozy living room with a fireplace, perfect for relaxing or entertaining. The spacious kitchen is equipped with plenty of cabinets for storage, and the adjacent formal dining room provides the ideal space for family meals and gatherings. From the dining room, patio doors lead to a deck where you can enjoy summer evenings, BBQs, and stunning harbour views. The main floor also includes a primary bedroom with a convenient 2-pieceensuite, along with two additional well-sized bedrooms and a 4-piece main bathroom. The lower level offers even more space to enjoy, including a spacious family room with a wood stove. A fourth bedroom provides extra room for family or guests, while the 3-piece bathroom offers added convenience. Additionally, the lower level features a rec room with a bar area—perfect for entertaining—and a large laundry area for extra storage and functionality. The backyard is a nice size, offering an outdoor space to relax and enjoy. With its fantastic location and well-maintained features, this home presents a wonderful opportunity to create lasting memories. Don’t miss the chance to experience all it has to offer—schedule a viewing today!
Inclusions: Electric Cooktop, Electric Oven, Dryer, Washer, Refrigerator
 32
32


