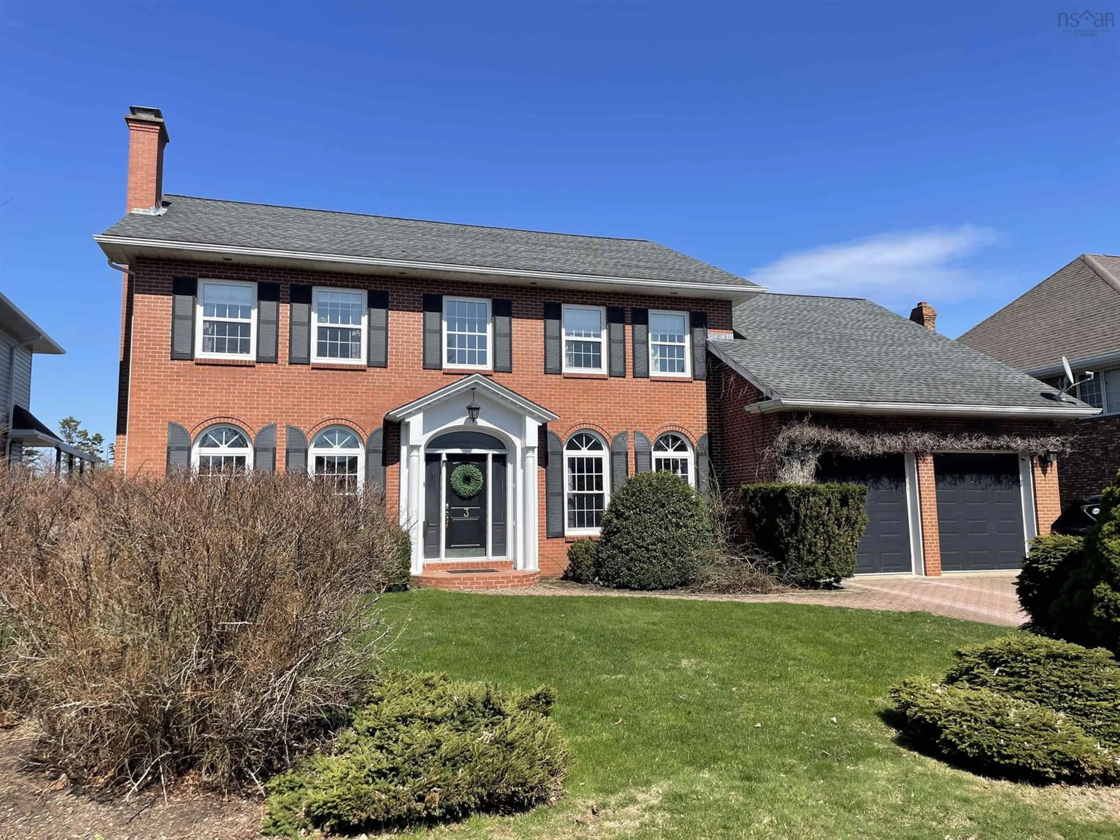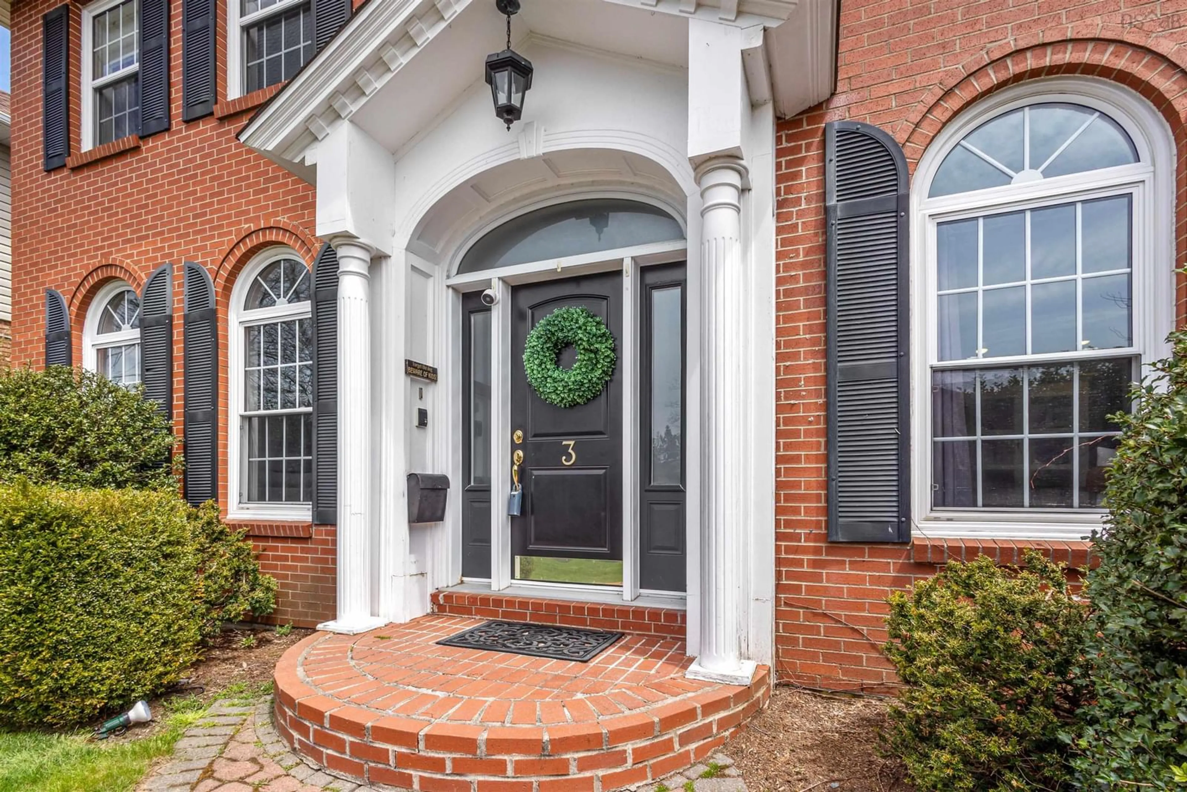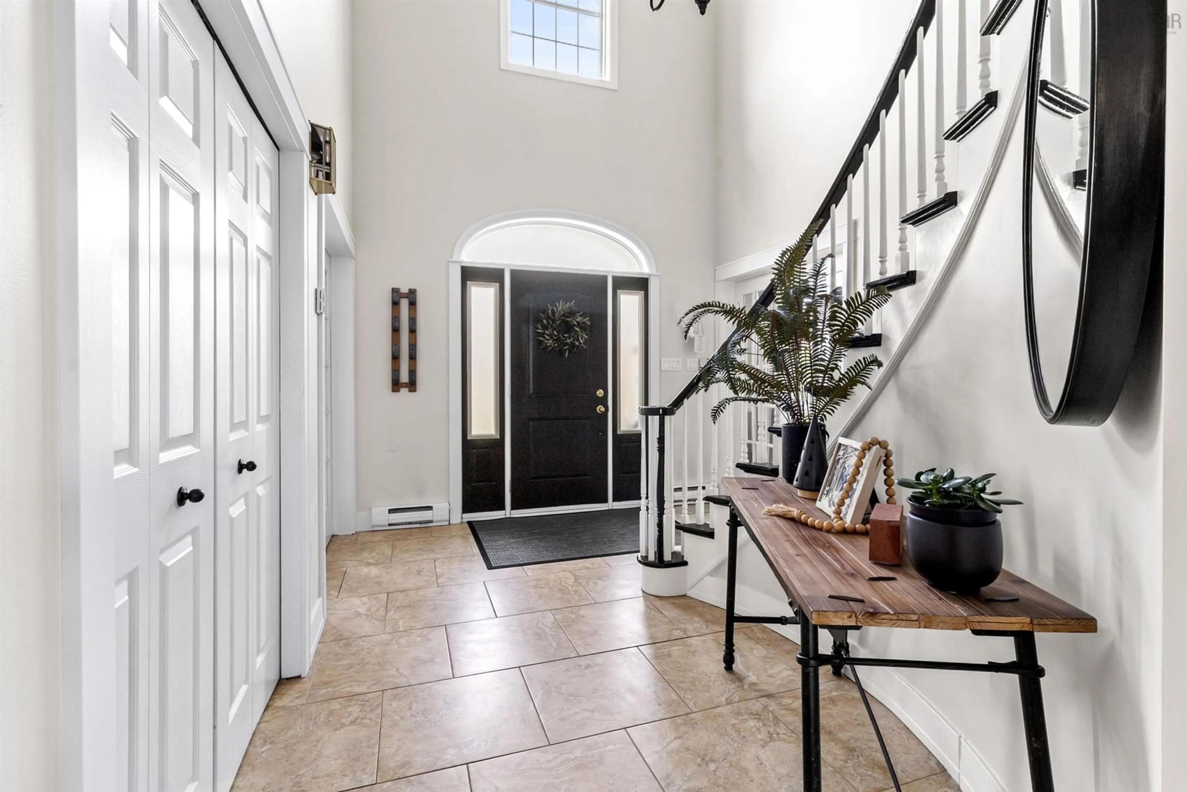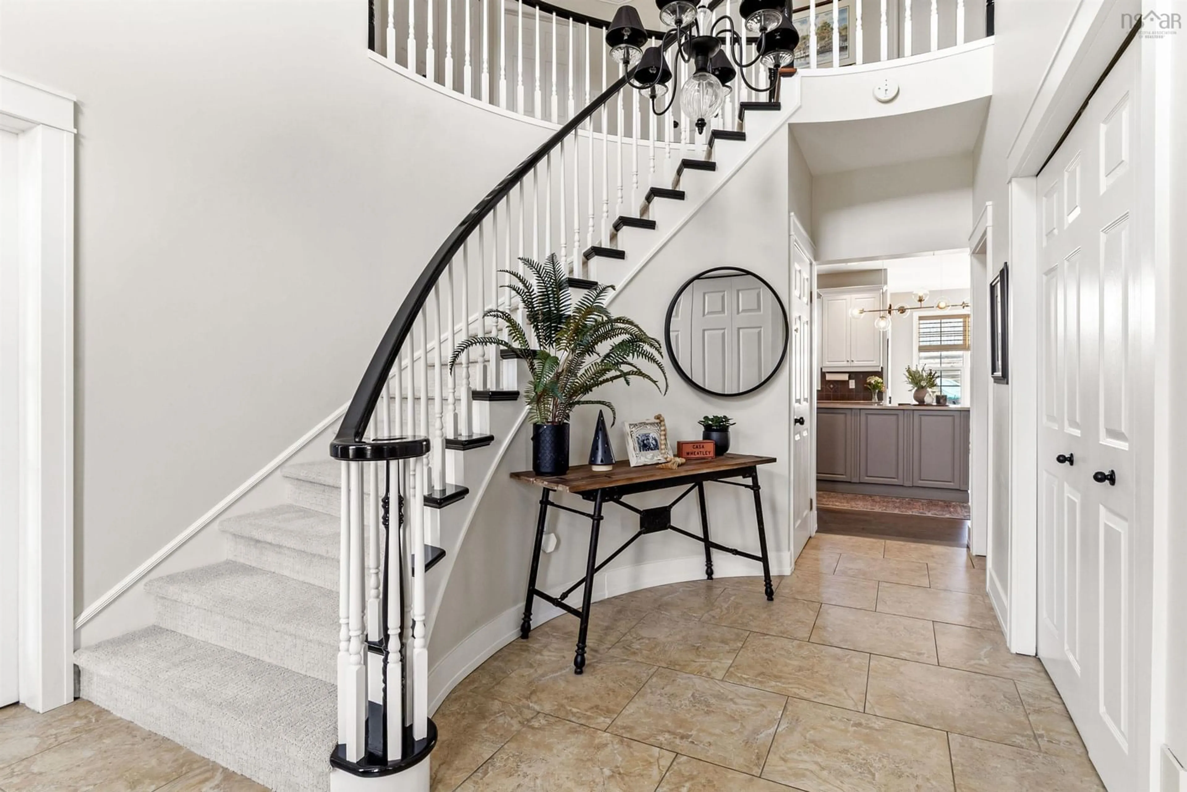3 Chessvale Close, Halifax, Nova Scotia B3M 4C6
Contact us about this property
Highlights
Estimated ValueThis is the price Wahi expects this property to sell for.
The calculation is powered by our Instant Home Value Estimate, which uses current market and property price trends to estimate your home’s value with a 90% accuracy rate.Not available
Price/Sqft$301/sqft
Est. Mortgage$5,446/mo
Tax Amount ()-
Days On Market24 days
Description
Tucked away on a quiet cul-de-sac in one of Halifax's best-kept secrets, this stunning 5-bedroom, 3.5 bathroom home offers well over 4,000 square feet of beautifully updated living space. Nestled in the highly sought-after Sheffield neighbourhood, this property combines privacy, modern luxury, and stately colonial curb appeal rarely found in today’s market. As you approach the home, you'll immediately be struck by its tidy exterior, complemented by lush landscaping and grand entrance. Inside, the thoughtful design and 9-foot ceilings create an expansive, airy feel that’s perfect for family living and entertaining. Every detail has been meticulously curated, from the spa-like bathrooms to the gorgeous kitchen and breakfast nook. The basement has been transformed into a full entertainment haven, featuring a games room and home theatre area—ideal for movie nights, family fun, or watching the big game. Step outside and be wowed by the backyard oasis. Enjoy endless summer days lounging by the pool, soaking in the hot tub, or enjoying dinner on the expansive deck. Homes on the cul-de-sacs of Sheffield rarely come to market. The convenience of Clayton Park’s amenities are moments away, and a swift commute to downtown Halifax makes this location both private and accessible. Don't miss your opportunity to solidify your family's future in this exclusive enclave.
Property Details
Interior
Features
Main Floor Floor
Dining Nook
10'1'' x 8'4''Bath 3
Dining Room
14'8'' x 13'4''Family Room
24'9'' x 13'Exterior
Features
Parking
Garage spaces 2
Garage type -
Other parking spaces 2
Total parking spaces 4
Property History
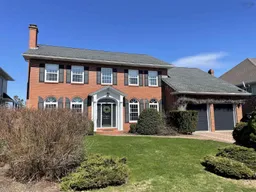 47
47
