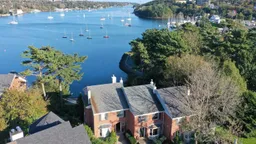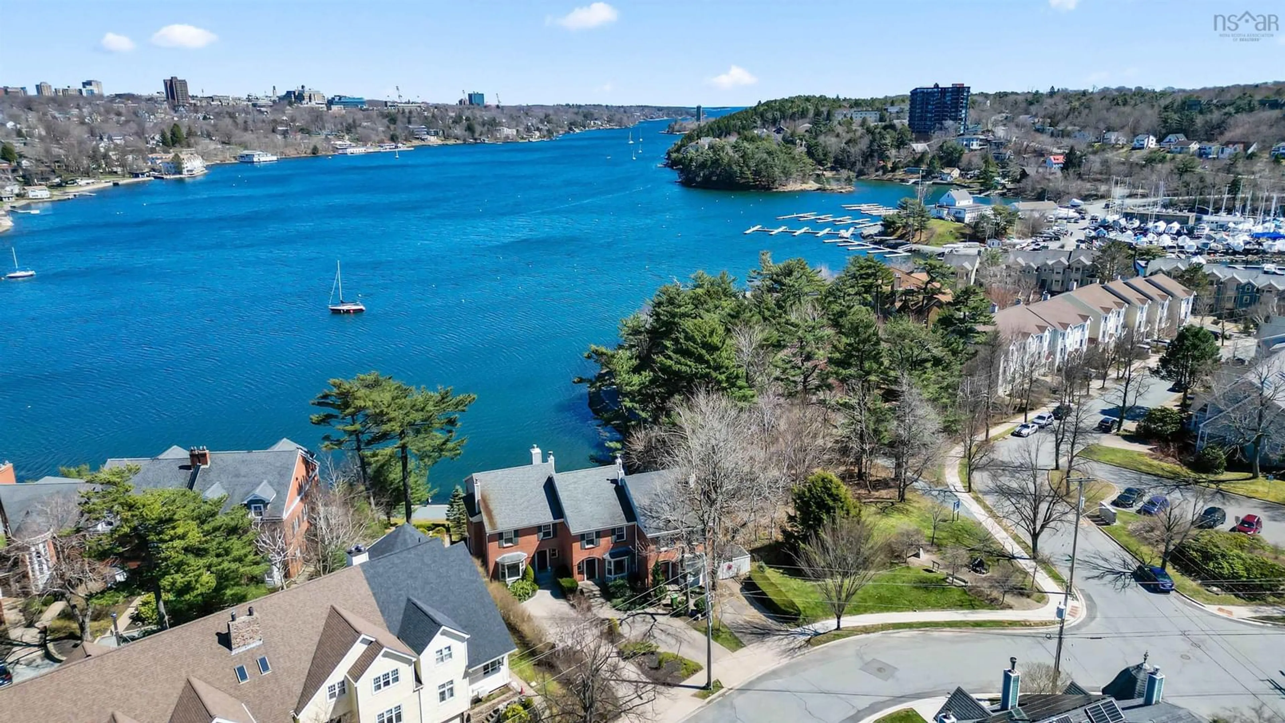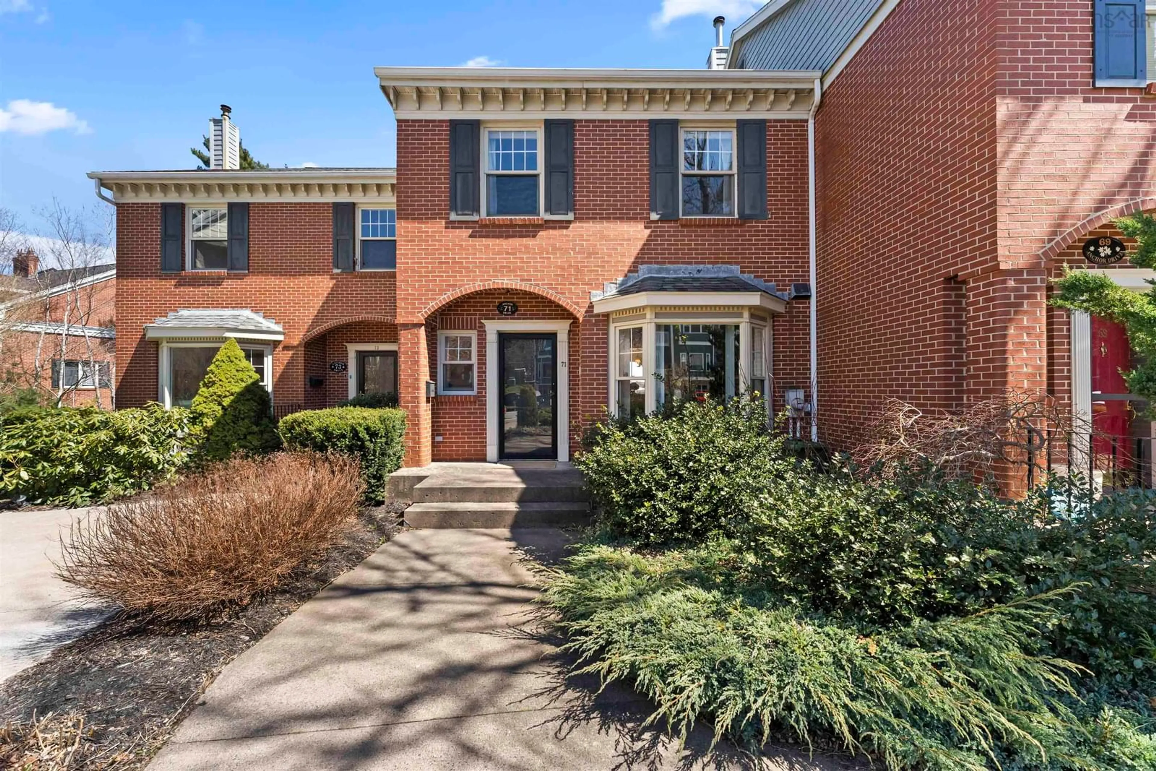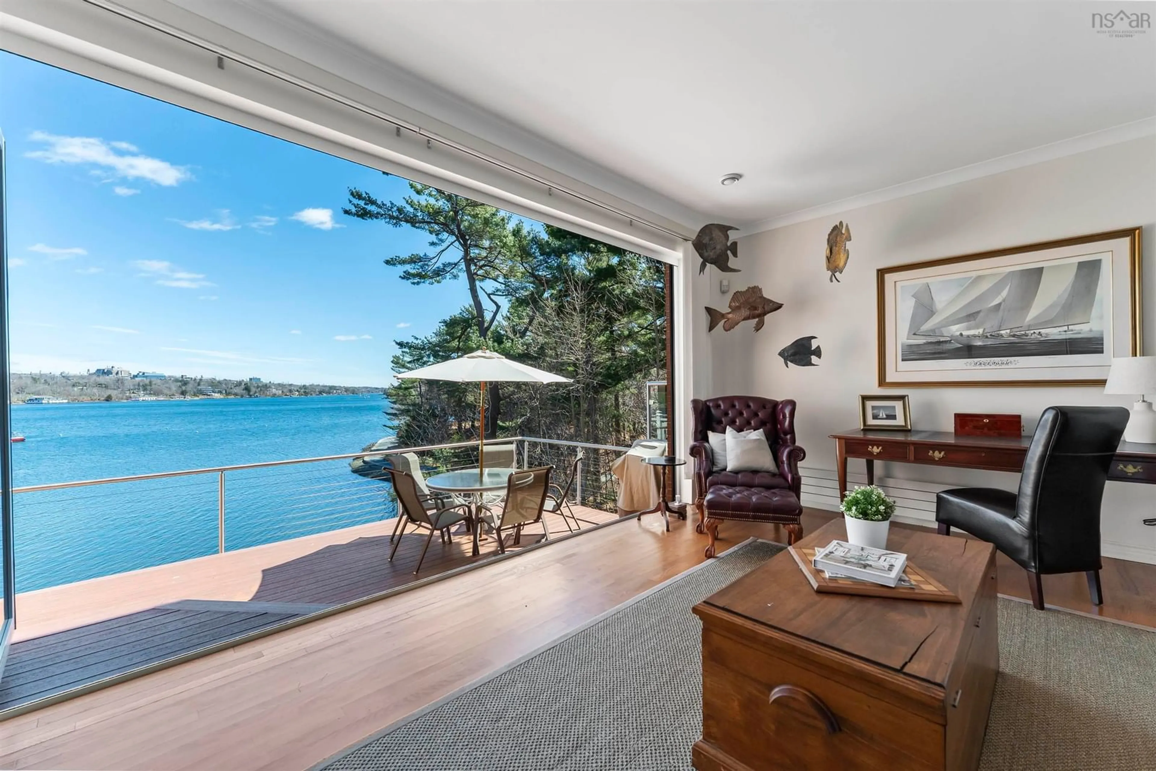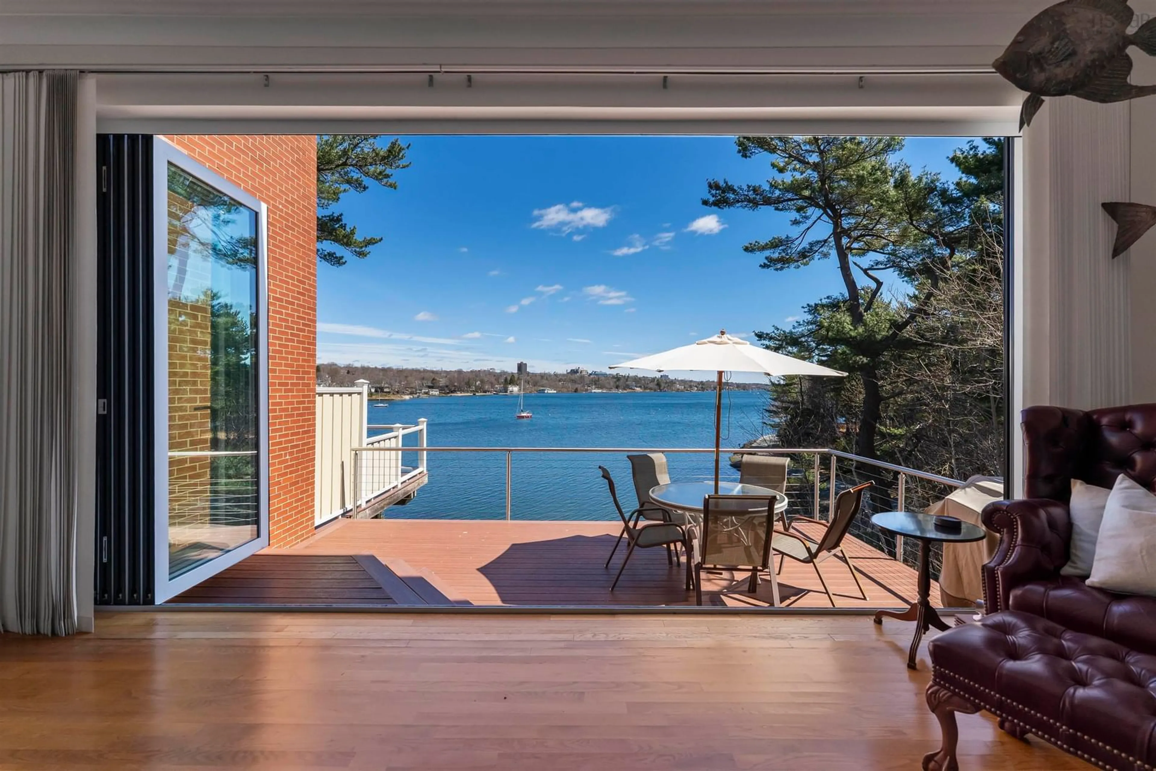71 Anchor Dr, Halifax, Nova Scotia B3N 3B9
Contact us about this property
Highlights
Estimated valueThis is the price Wahi expects this property to sell for.
The calculation is powered by our Instant Home Value Estimate, which uses current market and property price trends to estimate your home’s value with a 90% accuracy rate.Not available
Price/Sqft$689/sqft
Monthly cost
Open Calculator
Description
Waterfront elegance meets effortless city living at 71 Anchor Drive. Perfectly positioned in the exclusive community of Regatta Point, this 3-bedroom, 3.5-bath townhouse captures sweeping, uninterrupted views of the Northwest Arm from every level. Spanning three levels, the home is designed to showcase its spectacular setting. Newly installed aluminum and argon gas windows and doors span all three floors, framing the ever-changing seascape with clarity and efficiency. On the main level, a panoramic patio door system stretches across the back of the home, opening almost completely to the deck and offering an uninterrupted connection to the Northwest Arm. It’s a feature rarely seen in townhouse living, transforming the entire main level into a front-row experience to the water. The main floor offers a thoughtful, open-concept layout with a well-appointed kitchen, dining area, and living space that flow seamlessly together, all anchored by natural light and water views. Upstairs, the primary suite offers a peaceful retreat with tranquil ocean views, double closets, and a spacious ensuite. Two additional bedrooms and a full bath provide flexibility for guests, family, or a home office. On the lower level, a bright walk-out family room or workspace offers the same breathtaking views and direct access to the waterfront path. With walking trails at your doorstep, nearby yacht clubs, and the city’s best dining and amenities just minutes away, this home offers a rare blend of serenity and convenience. 71 Anchor Drive is more than a residence - it’s a refined coastal sanctuary in the heart of Halifax.
Property Details
Interior
Features
2nd Level Floor
Bath 3
5 x 8.9Bedroom
19.7 x 10Primary Bedroom
14.11 x 13.10Ensuite Bath 1
6 x 8.9Exterior
Features
Property History
 41
41