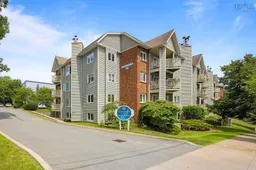Sold 152 days ago
12 Spinnaker Dr #202, Halifax, Nova Scotia B3N 3A8
In the same building:
-
•
•
•
•
Sold for $···,···
•
•
•
•
Contact us about this property
Highlights
Sold since
Login to viewEstimated valueThis is the price Wahi expects this property to sell for.
The calculation is powered by our Instant Home Value Estimate, which uses current market and property price trends to estimate your home’s value with a 90% accuracy rate.Login to view
Price/SqftLogin to view
Monthly cost
Open Calculator
Description
Signup or login to view
Property Details
Signup or login to view
Interior
Signup or login to view
Features
Heating: Baseboard, Ductless
Condo Details
Signup or login to view
Property History
Apr 7, 2025
Sold
$•••,•••
Stayed 11 days on market 42Listing by nsar®
42Listing by nsar®
 42
42Property listed by Keller Williams Select Realty, Brokerage

Interested in this property?Get in touch to get the inside scoop.


