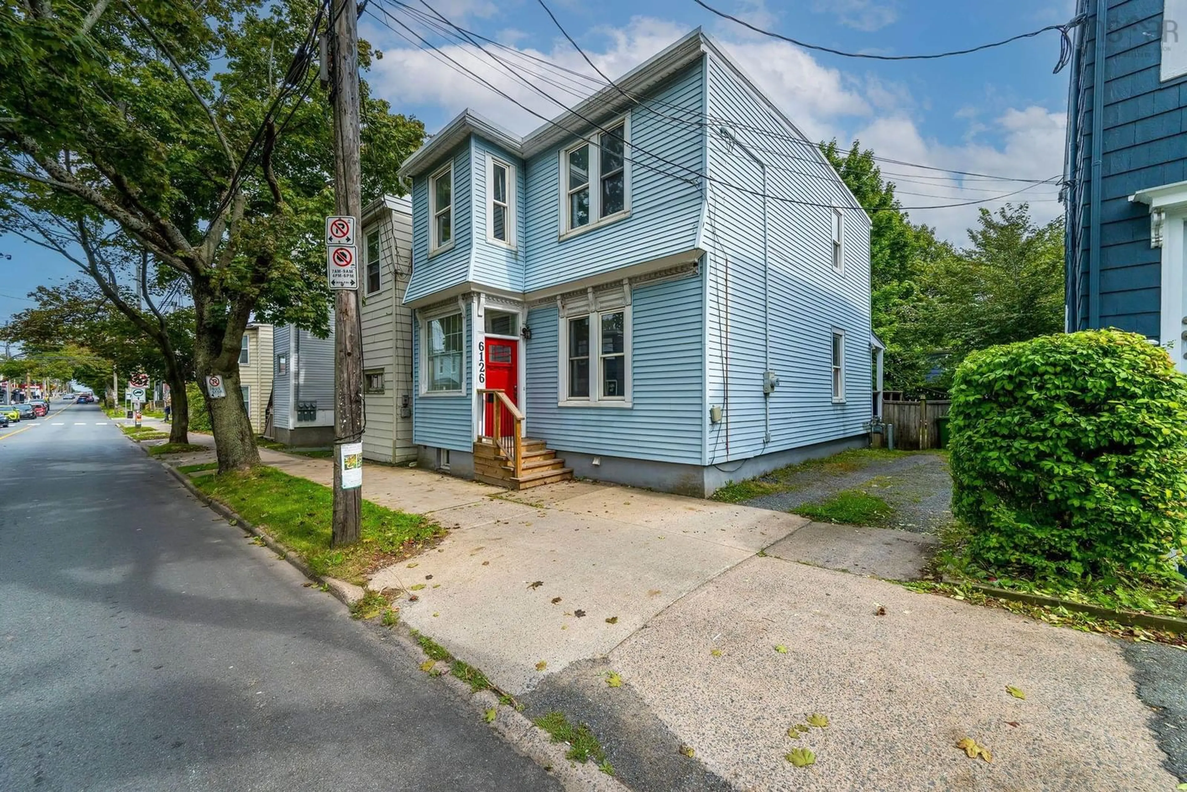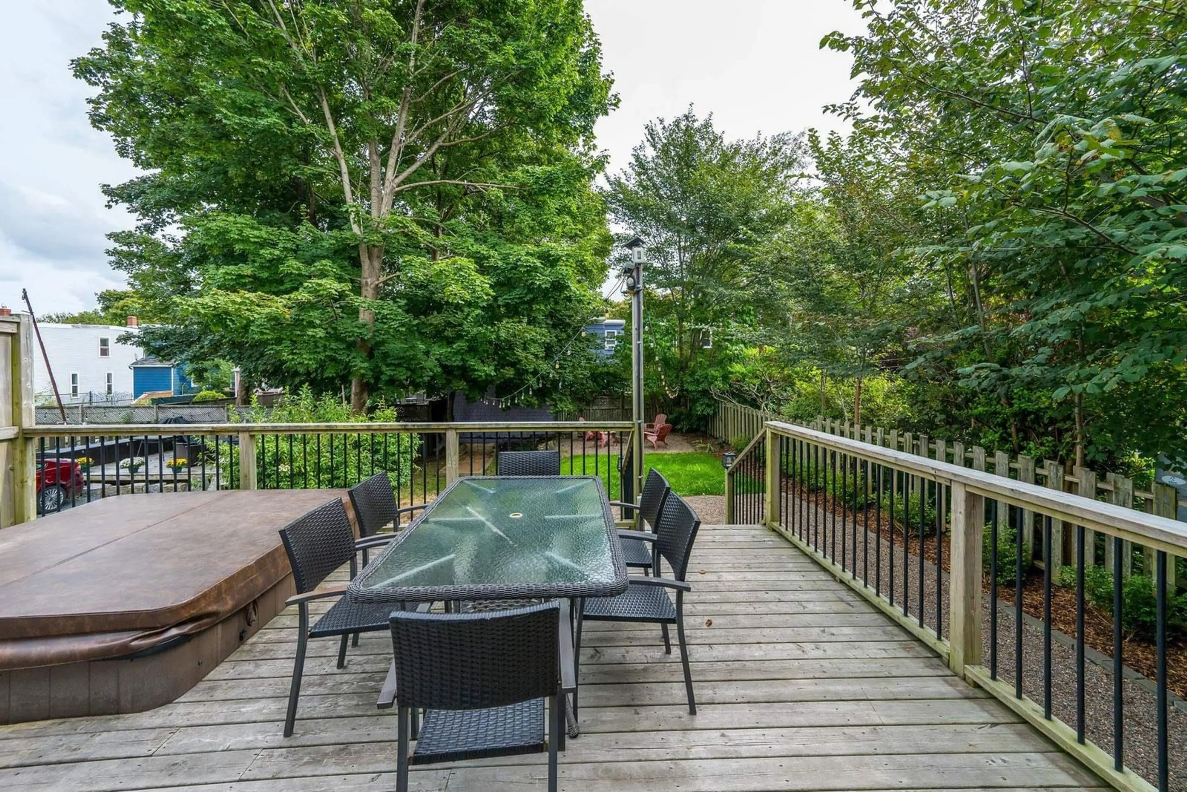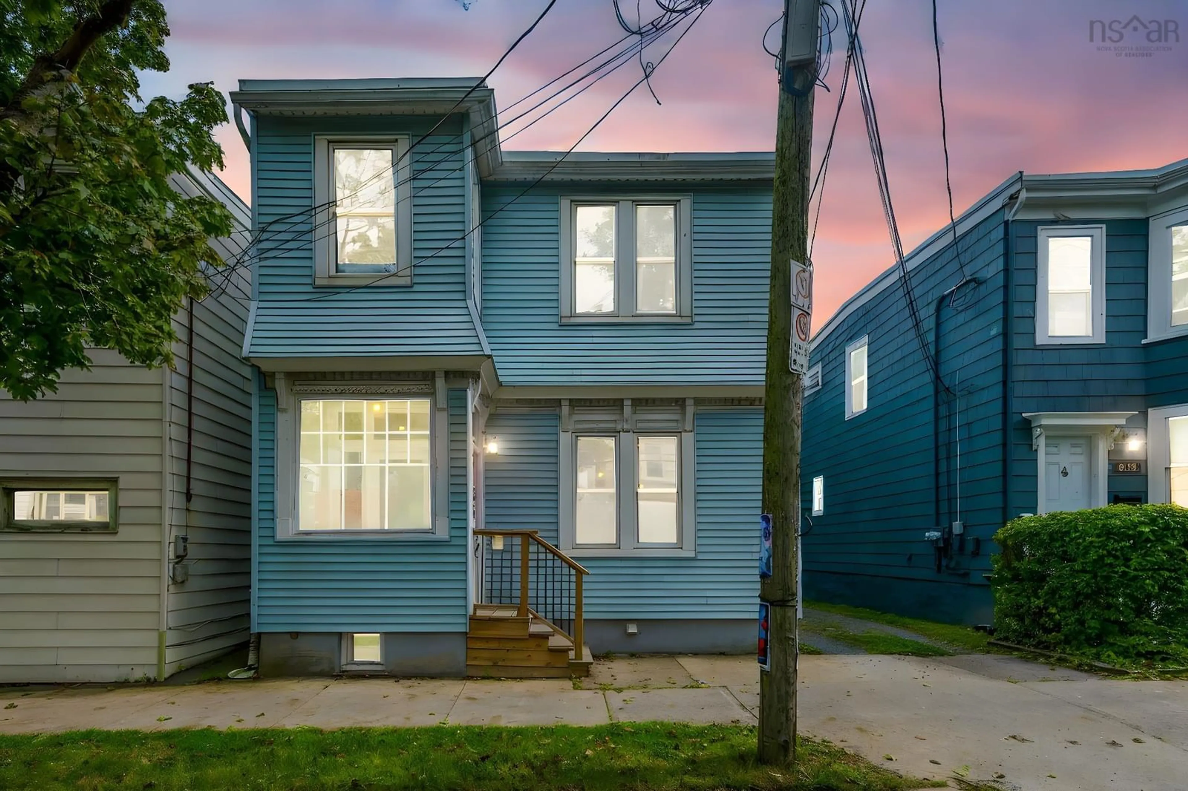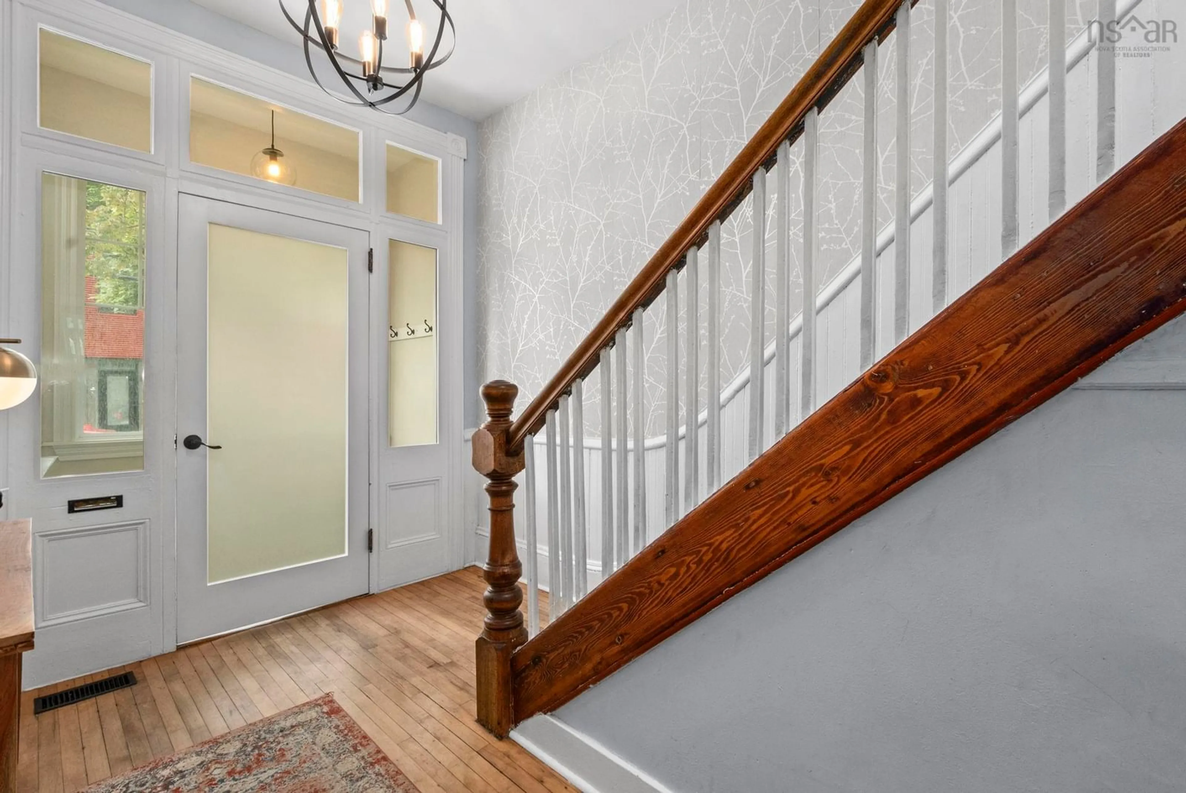Contact us about this property
Highlights
Estimated valueThis is the price Wahi expects this property to sell for.
The calculation is powered by our Instant Home Value Estimate, which uses current market and property price trends to estimate your home’s value with a 90% accuracy rate.Not available
Price/Sqft$499/sqft
Monthly cost
Open Calculator
Description
Location, Character, and Modern Comfort – Welcome to 6126 North Street Set in one of Halifax’s most sought-after neighbourhoods, this timeless home perfectly blends historic charm with thoughtful, high-quality updates. Originally built in true Victorian style, you’re welcomed into the home through a classic vestibule that opens into a wide hallway, showcasing the beautifully preserved original staircase. To the front of the home, the spacious living room is filled with natural light and offers a warm, inviting atmosphere. Continue through to the back, where the open-concept kitchen and dining area become the heart of the home — ideal for both everyday living and entertaining. This stunning kitchen features updated cabinetry, a striking live-edge wood countertop, a centre island, stainless steel appliances (all included), a gas stove, and modern lighting. Original exposed wood beams and brickwork add rich character and warmth, preserving the home’s heritage while offering modern functionality. Upstairs, you'll find three generously sized bedrooms and a luxuriously renovated 4-piece main bathroom. Designed with relaxation in mind, it boasts a custom walk-in shower, separate soaker tub, double vanity, in-floor heating, a heated towel rack, and a convenient stackable washer and dryer. Step outside to enjoy the fully fenced backyard, complete with a new deck (2019) and a hot tub (2020) — a private oasis perfect for entertaining or unwinding under the stars. This is a rare opportunity to own a piece of Halifax history without sacrificing modern comfort. Move-in ready and full of charm — 6126 North Street is ready to welcome you home
Property Details
Interior
Features
Main Floor Floor
Foyer
Living Room
14'7 x 12'8Dining Room
15'4 x 7'10Kitchen
15'3 x 13'1Exterior
Features
Property History
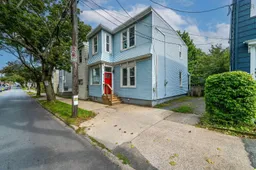 40
40
