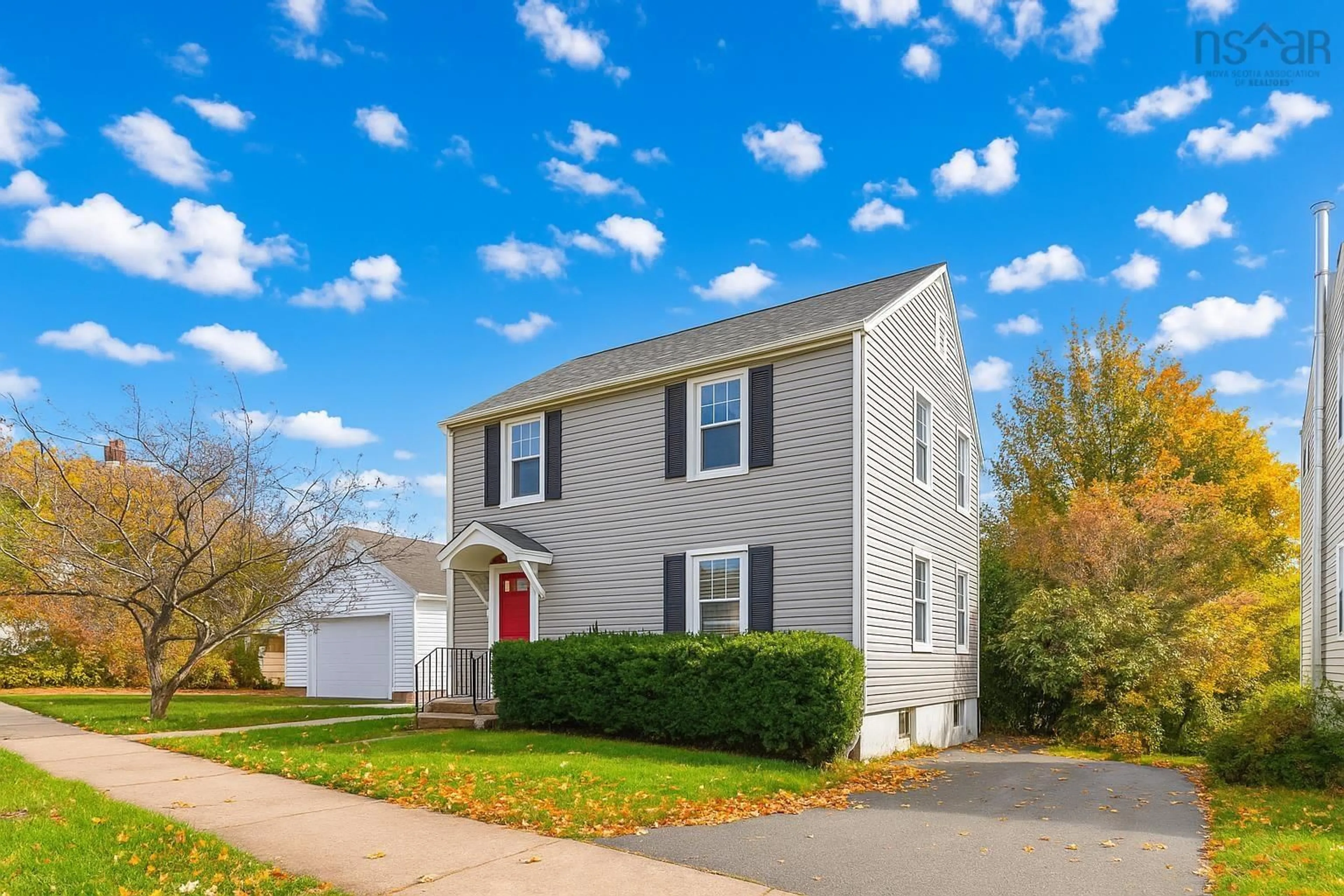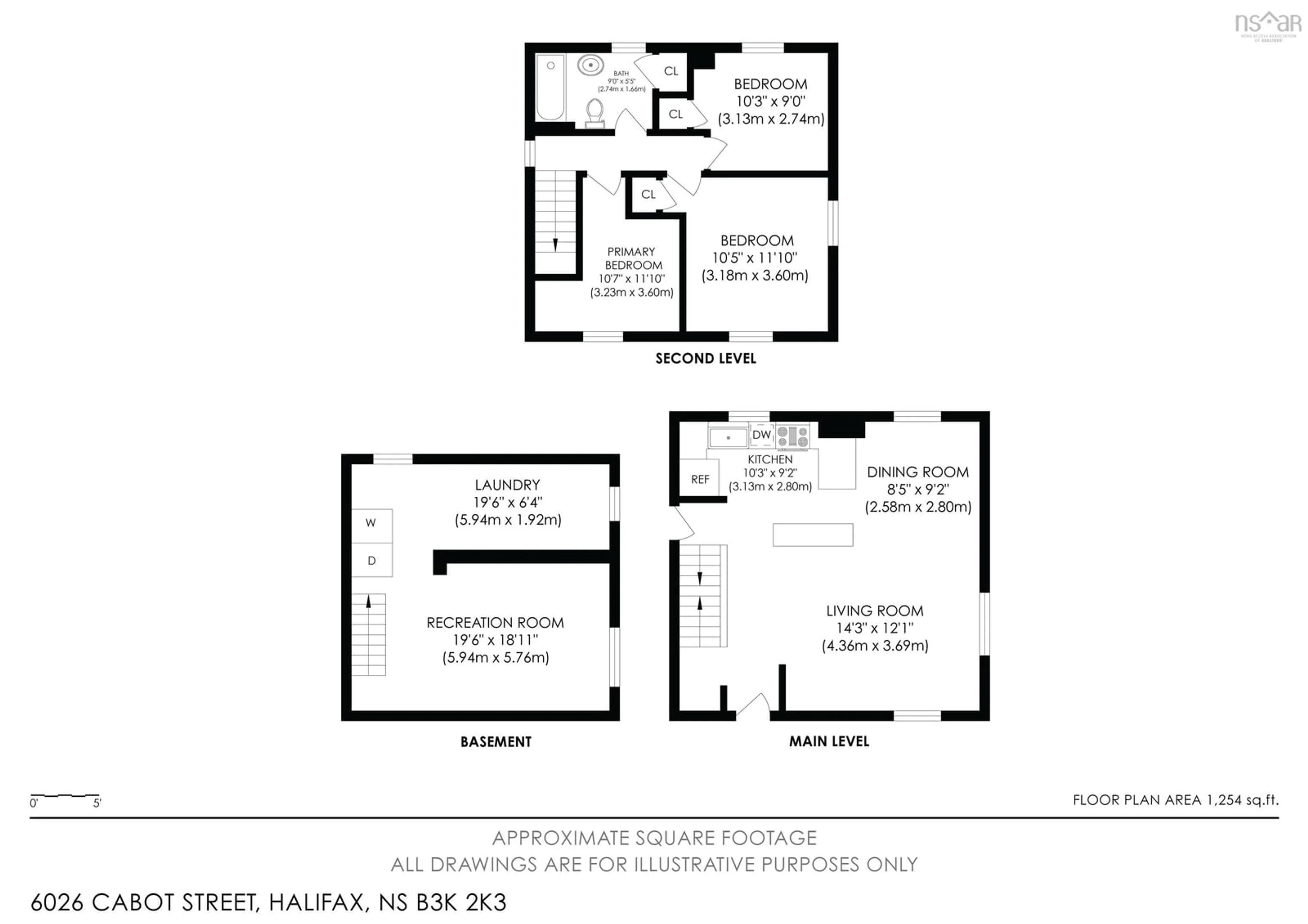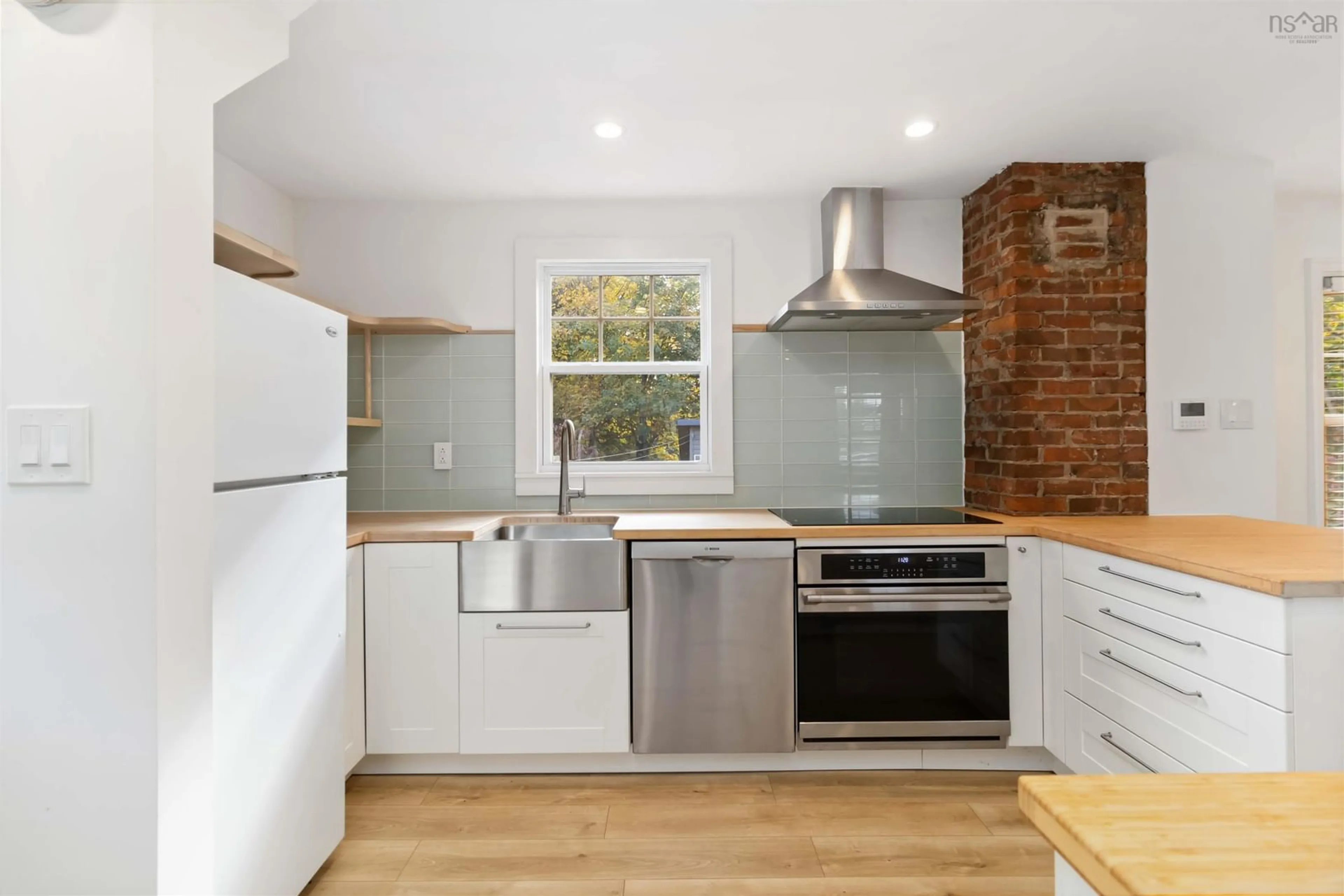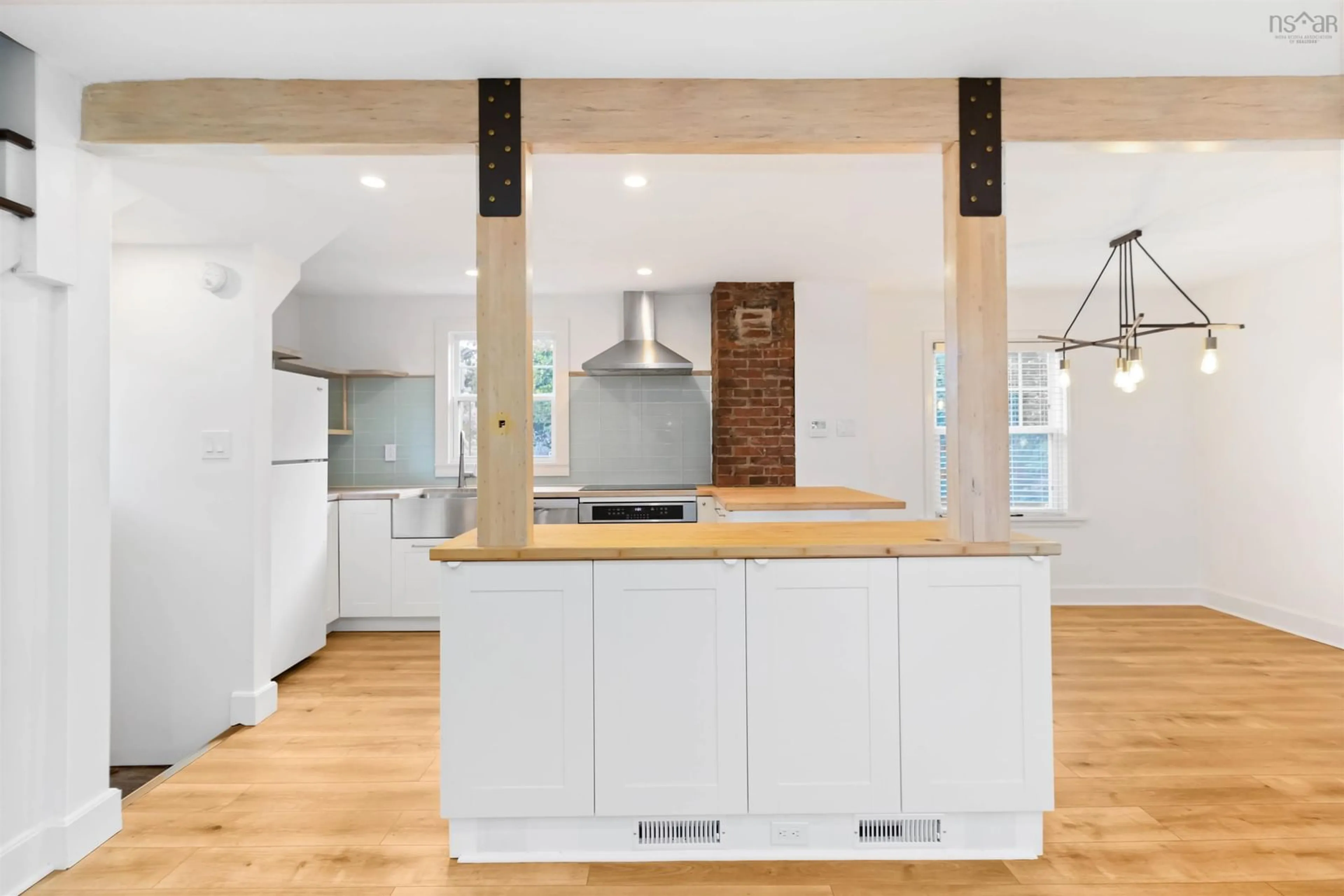6026 Cabot St, Halifax, Nova Scotia B3K 2K3
Contact us about this property
Highlights
Estimated valueThis is the price Wahi expects this property to sell for.
The calculation is powered by our Instant Home Value Estimate, which uses current market and property price trends to estimate your home’s value with a 90% accuracy rate.Not available
Price/Sqft$558/sqft
Monthly cost
Open Calculator
Description
Welcome to 6026 Cabot Street, a beautifully updated home that blends modern design, warmth, and functionality in one of Halifax’s most established neighbourhoods. Every detail has been thoughtfully curated to create a space that feels stylish, comfortable, and perfectly suited for contemporary living. The main level has been fully renovated, featuring light hardwood floors and an open-concept layout that flows seamlessly from living to dining. The kitchen stands out with classic shaker-style cabinetry, butcher block countertops, and stainless steel appliances, including a stove and dishwasher. Large windows flood the space with natural light, highlighting the craftsmanship and creating a bright, welcoming atmosphere ideal for both everyday living and entertaining. Up the refinished hardwood staircase are three comfortable bedrooms and an updated full bath with a new tub, vanity, and toilet. Each room offers a sense of calm and flexibility—perfect for restful nights, guests, or a home office. The finished lower level expands the home’s versatility, offering a spacious family room for movie nights or a home gym, a well-designed laundry area with a sink and prep counter, and ample utility and storage space. Every inch of this home enhances convenience and comfort. Step outside to discover a rare find: a 20' x 22' detached, heated, and wired workshop or garage. With its own heat pump and high-sloped ceiling, it’s the perfect space for hobbyists, tradespeople, or fitness enthusiasts. Whether you need a dedicated workshop, studio, or future garage conversion, the options are endless. The backyard is fully fenced and beautifully landscaped with mature trees, offering privacy and a peaceful outdoor retreat. It’s an ideal setting for summer barbecues, kids at play, or simply enjoying quiet evenings in your own green oasis. Set in a friendly, well-connected neighbourhood, this home is close to schools, parks, shopping, and downtown Halifax. Book your showing today!
Upcoming Open House
Property Details
Interior
Features
Main Floor Floor
Kitchen
10'3 x 9'2Living Room
14'3 x 12'1Dining Room
8'5 x 9'2Bedroom
10'3 x 9'0Exterior
Features
Parking
Garage spaces 2
Garage type -
Other parking spaces 1
Total parking spaces 3
Property History
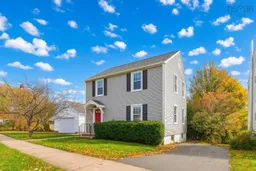 50
50
