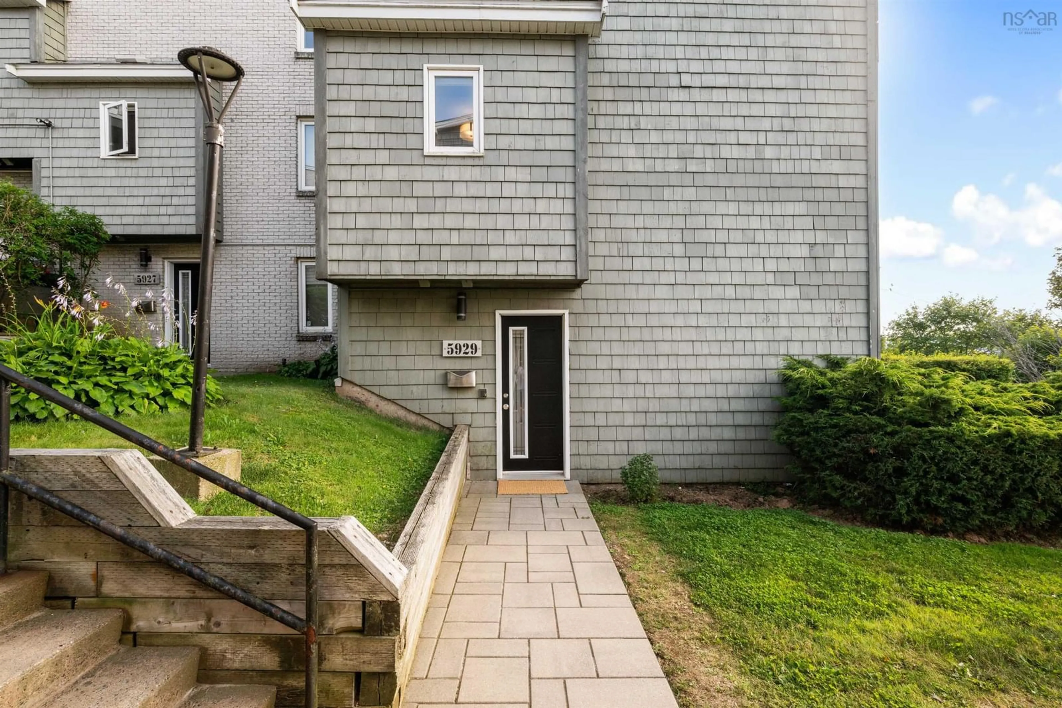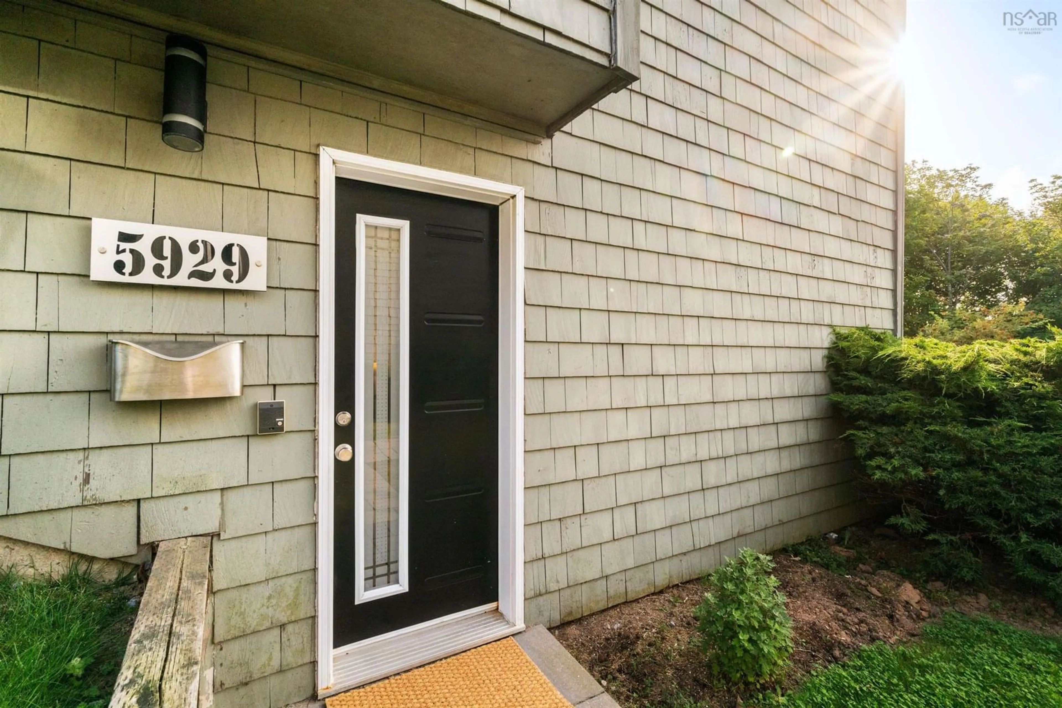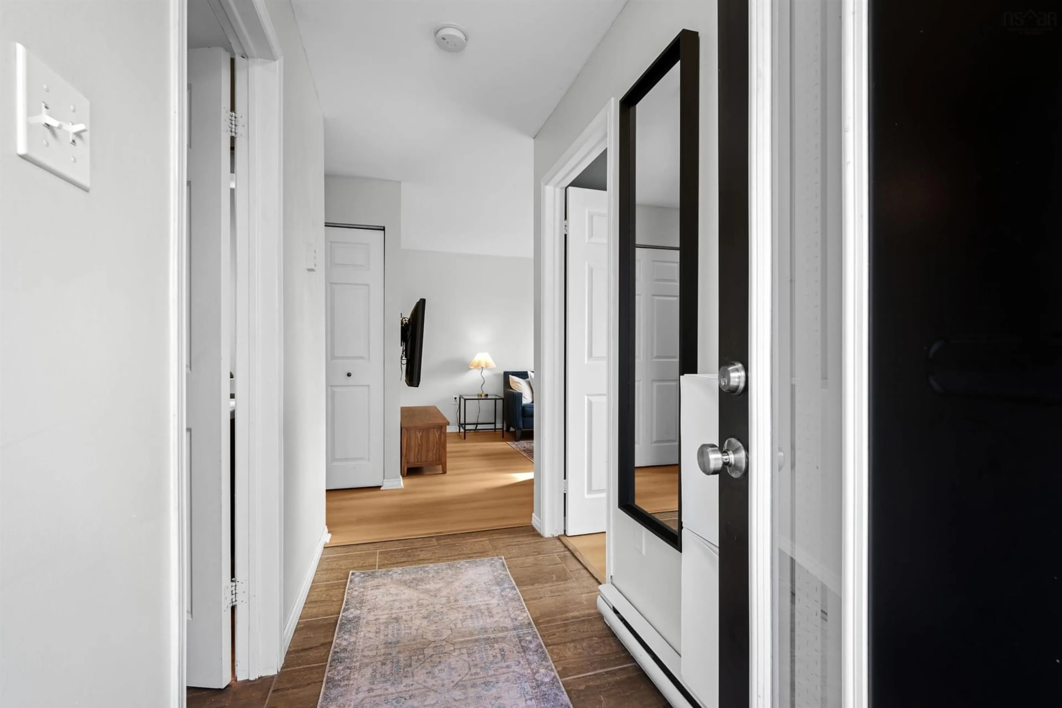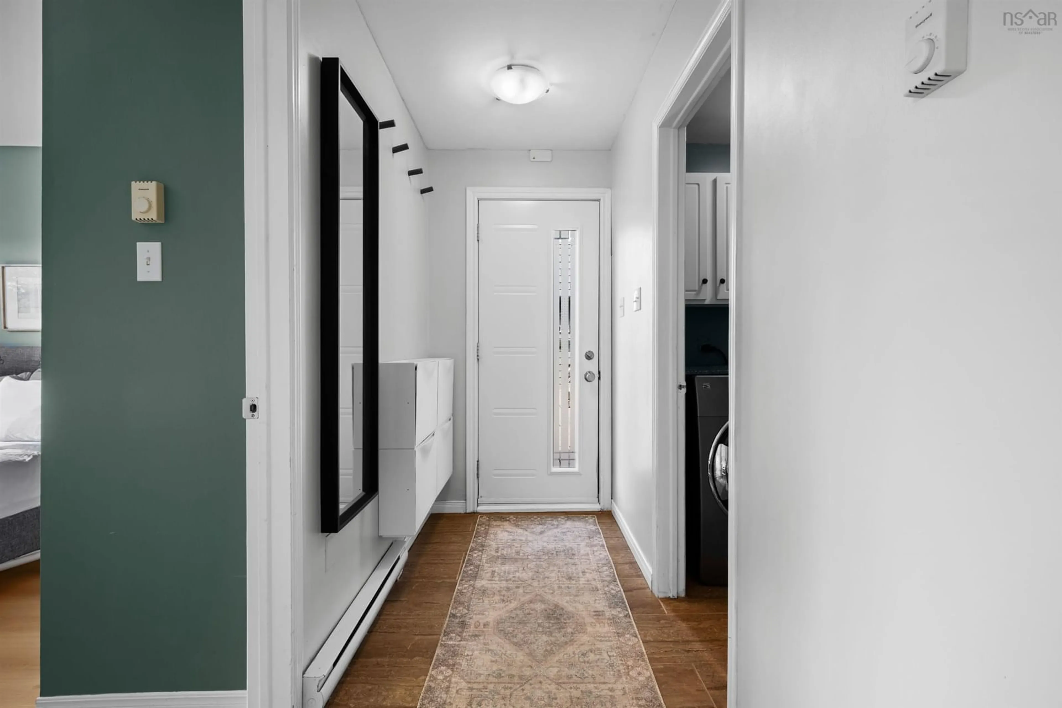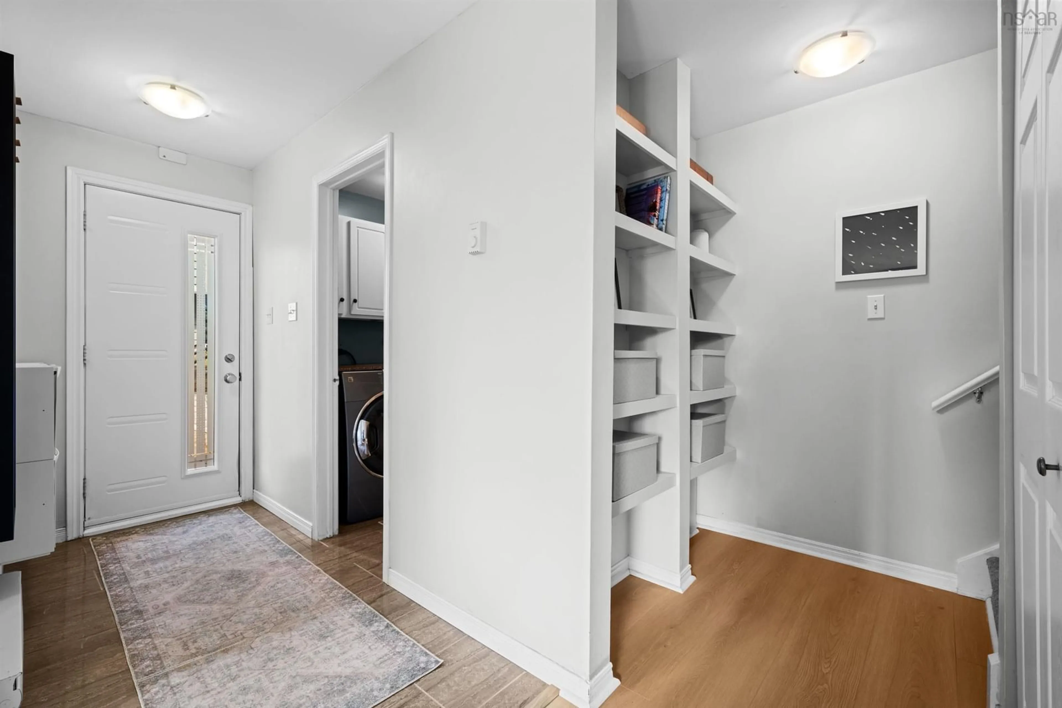5929 Gainsborough Pl, Halifax, Nova Scotia B3K 5R9
Contact us about this property
Highlights
Estimated valueThis is the price Wahi expects this property to sell for.
The calculation is powered by our Instant Home Value Estimate, which uses current market and property price trends to estimate your home’s value with a 90% accuracy rate.Not available
Price/Sqft$272/sqft
Monthly cost
Open Calculator
Description
Welcome to 5929 Gainsborough Place, a stylish townhouse condo in Halifax's vibrant North End. This hidden gem offers a bright, multi-level layout and gorgeous views of the Bedford Basin from every direction! Right off the foyer, the main floor boasts a family room, powder room with laundry, and a bedroom that offers visiting friends and family privacy and separation. The second floor is the hub of the home, with a spacious, open-concept living and dining space. The kitchen combines style and functionality with granite counter tops and stainless steel appliances, and a breakfast bar that frames the picturesque view of the Basin. Upstairs you'll find the primary bedroom, complete with a heat pump and its own private balcony, where you can enjoy the breathtaking sunsets. Another bedroom, currently being used as a home office, and a 4 piece bathroom complete the third floor. Recent upgrades include new hardwood flooring throughout the top floor, bathrooms, light fixtures, and paint. Step outside and you're just minutes from coffee shops, parks, local hotspots like the Hydrostone Market, and the Mackay Bridge for easy commuting. Whether you're hosting friends for a patio wine night, working from home in peace, or just kicking back after a walk at Merv Sullivan Park, this home supports the lifestyle you want. Condo fees include water and exterior maintenance for worry-free living. If you're looking for a move-in-ready space with personality, you found it!
Property Details
Interior
Features
Main Floor Floor
Foyer
9.0 x 4.0Bedroom
9.0 x 11.0Bath 1
5.1 x 4.8Family Room
14.1 x 11.7Exterior
Features
Condo Details
Inclusions
Property History
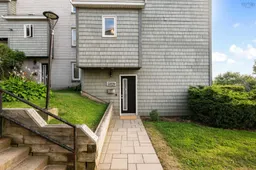 44
44
