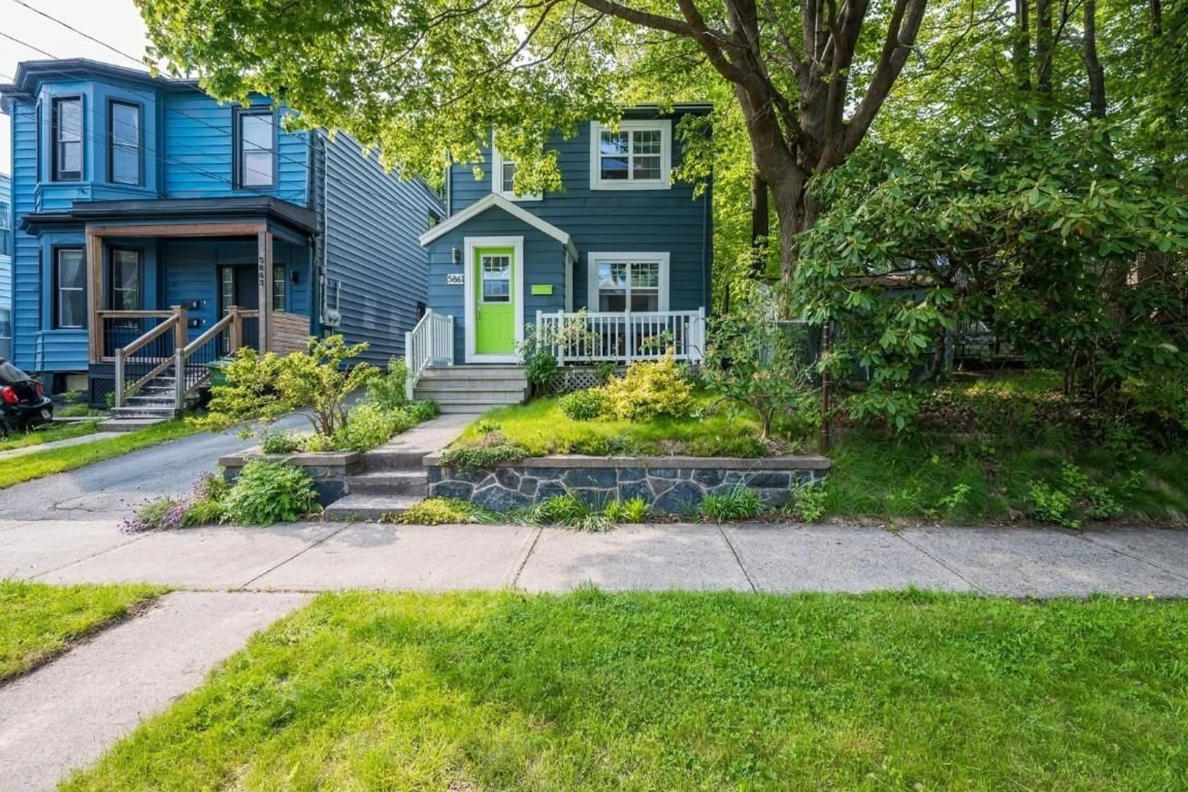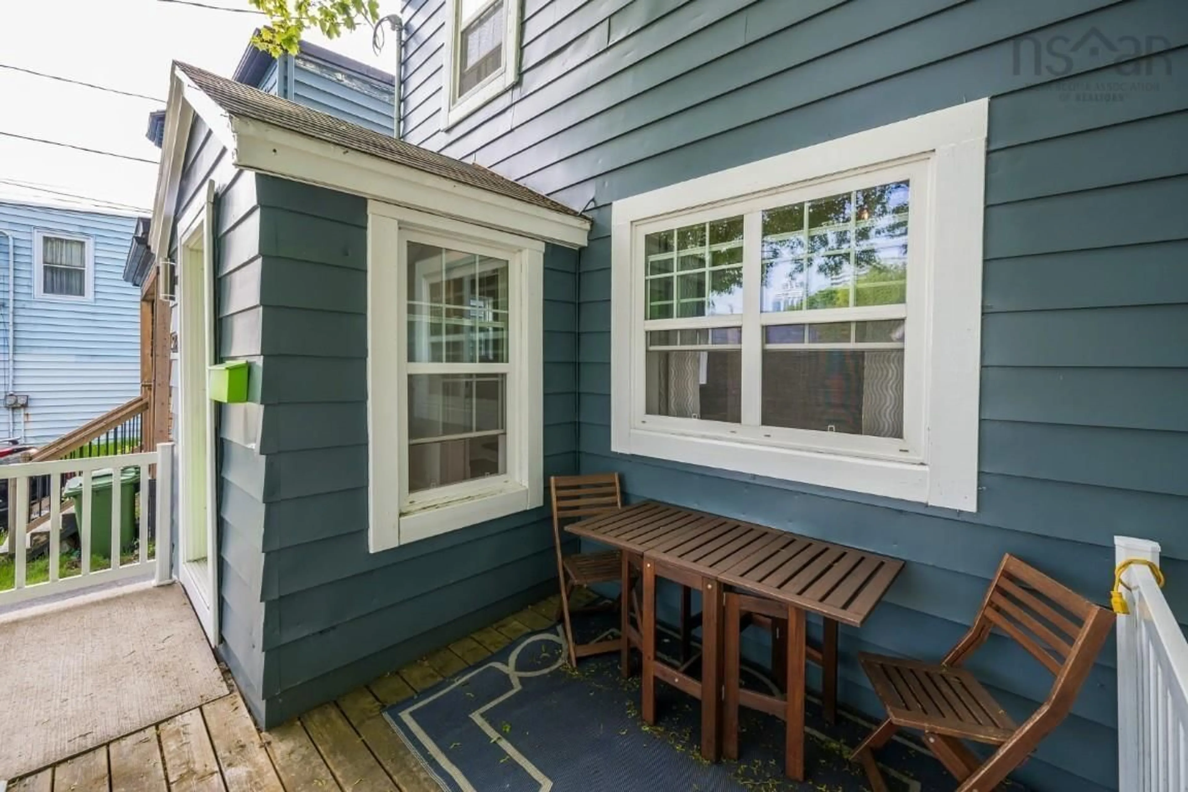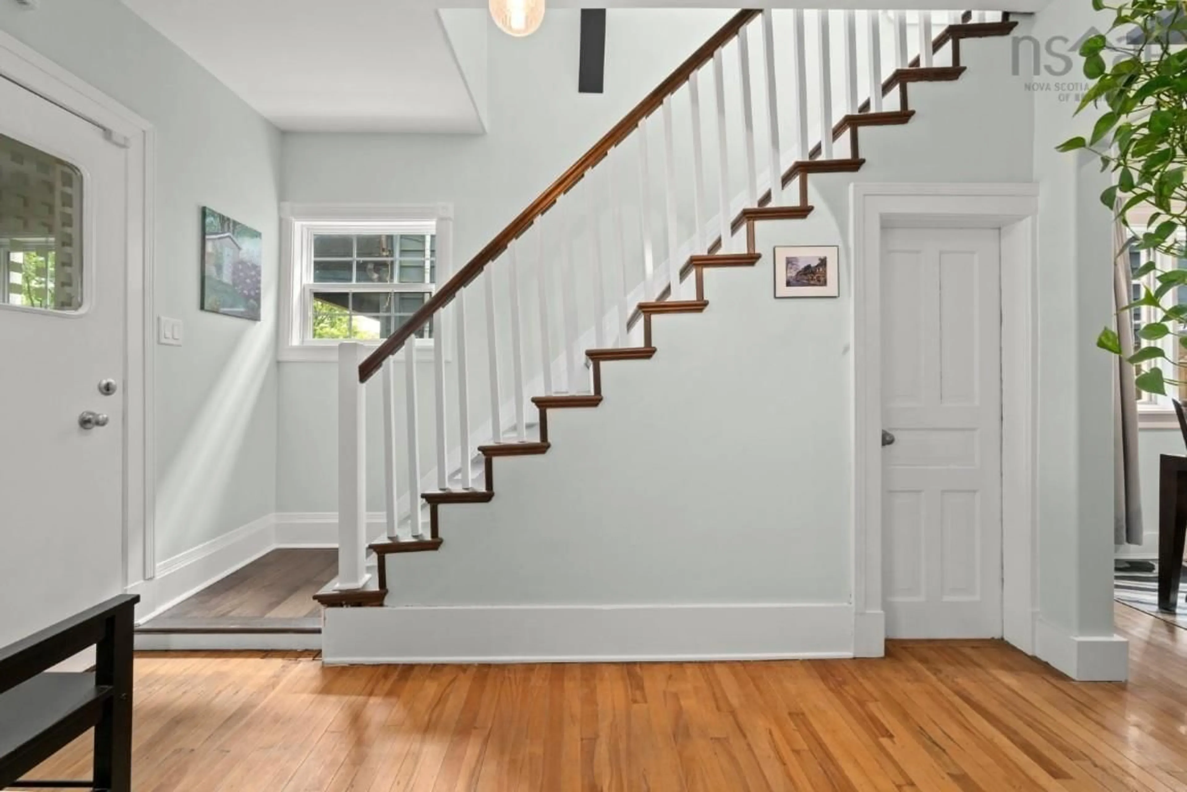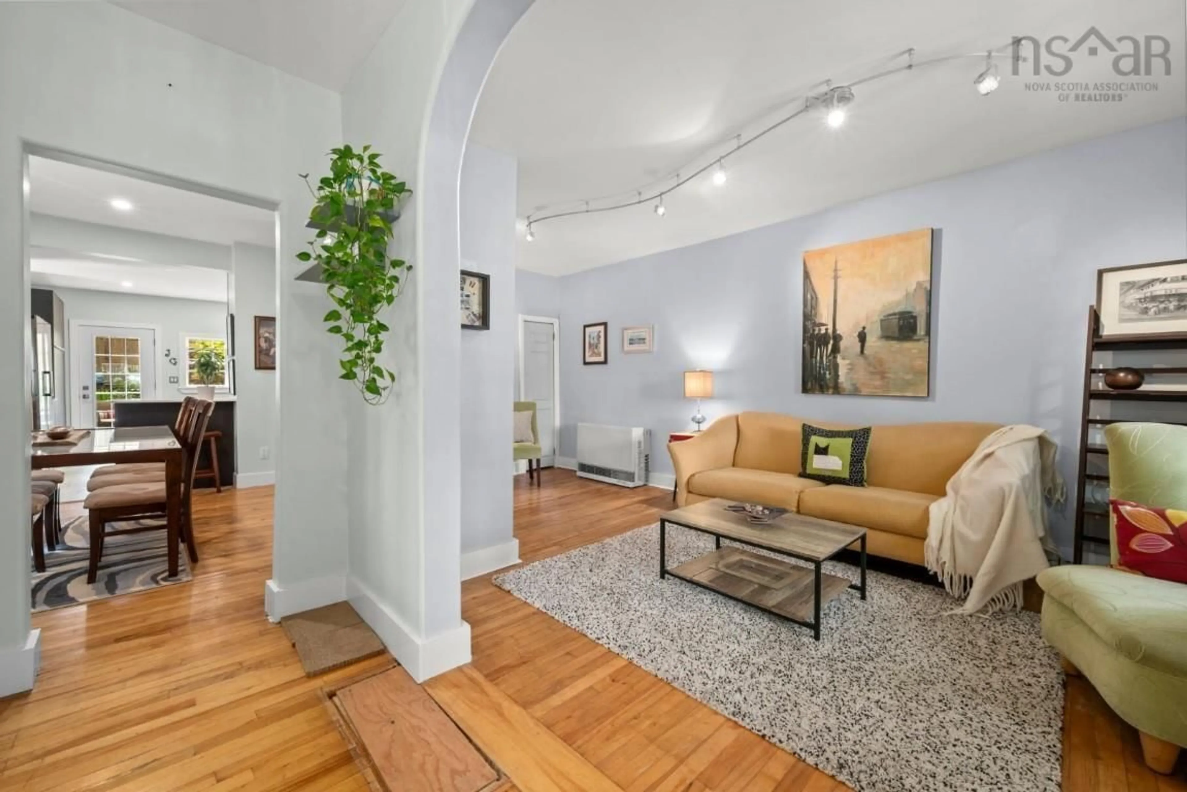5861 Livingstone St, Halifax, Nova Scotia B3K 2C4
Contact us about this property
Highlights
Estimated valueThis is the price Wahi expects this property to sell for.
The calculation is powered by our Instant Home Value Estimate, which uses current market and property price trends to estimate your home’s value with a 90% accuracy rate.Not available
Price/Sqft$473/sqft
Monthly cost
Open Calculator
Description
Charming and thoughtfully updated, this 3-bedroom, 1.5-bathroom two-storey home offers both character and convenience in a prime location near the Hydrostone Market. Step into the inviting front porch and into a spacious living room, offering two separate sitting areas that create a comfortable and versatile space. The layout flows effortlessly into the dining room and into the beautifully renovated kitchen, featuring a gas range, side-by-side fridge and freezer, and a sleek coffee station – ideal for both daily living and entertaining guests. A convenient powder room is also located on the main level. Classic character details like hardwood floors add warmth and personality throughout the home. Upstairs, you’ll find a generous primary bedroom with three closets, a second bedroom with excellent storage, and a third room currently used as a TV den. With the addition of a closet, this space could easily function as a third bedroom. The spa-inspired main bathroom features a separate soaker tub and modern finishes. A convenient laundry and storage closet is also located on this level. Outside, the fully fenced, low-maintenance backyard offers multiple areas for entertaining and relaxing, with no grass to mow. A shed provides extra storage for seasonal items. Enjoy the convenience of being within walking distance to the vibrant Hydrostone Market, with easy access to downtown Halifax and both bridges.
Property Details
Interior
Features
Main Floor Floor
Living Room
10.7 x 11.8 7.11Dining Room
10 x 11.2Kitchen
12.3 x 15.6Bath 1
5.7 x 4.6Exterior
Features
Parking
Garage spaces -
Garage type -
Total parking spaces 1
Property History
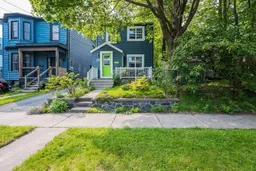 50
50
