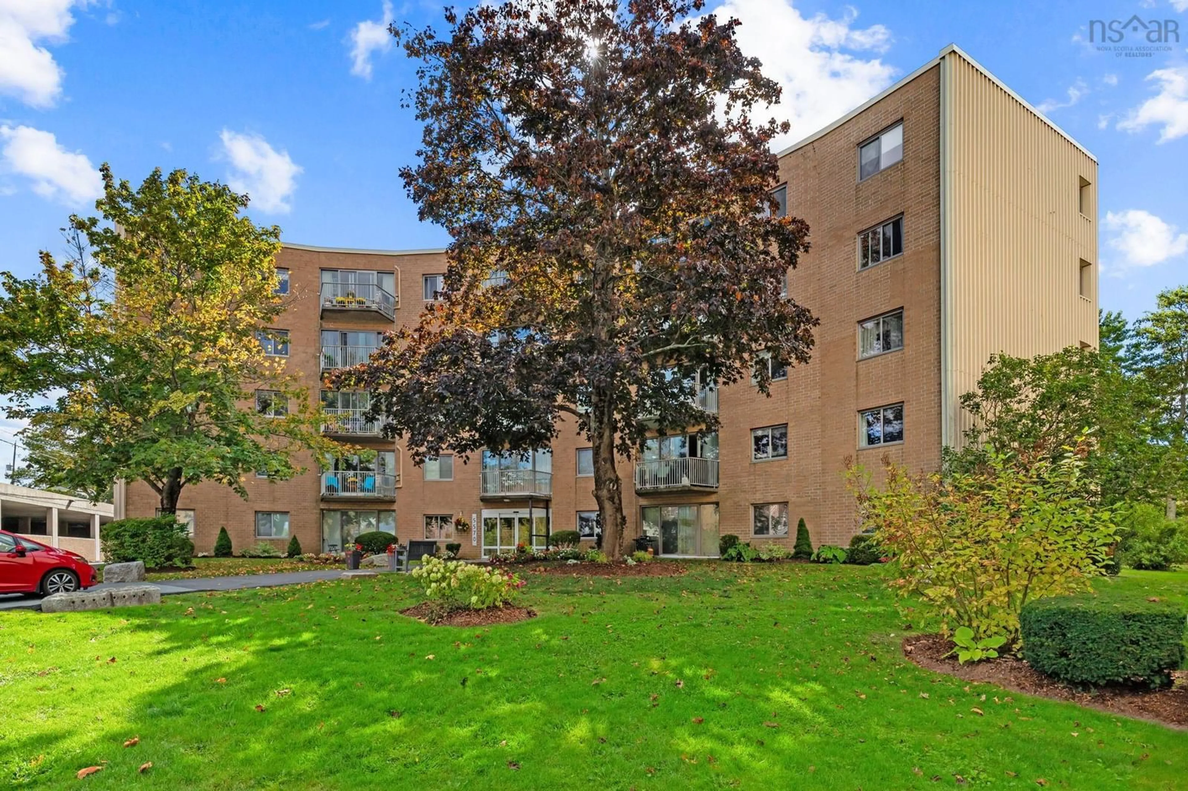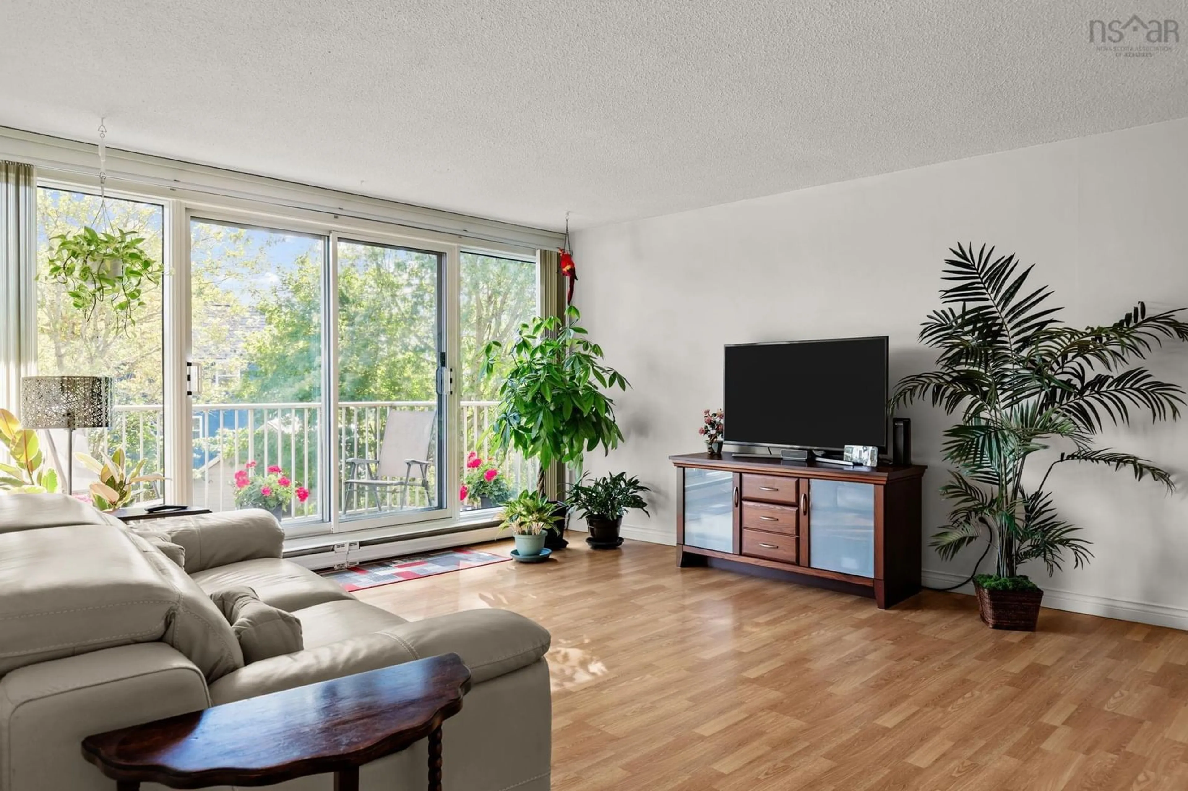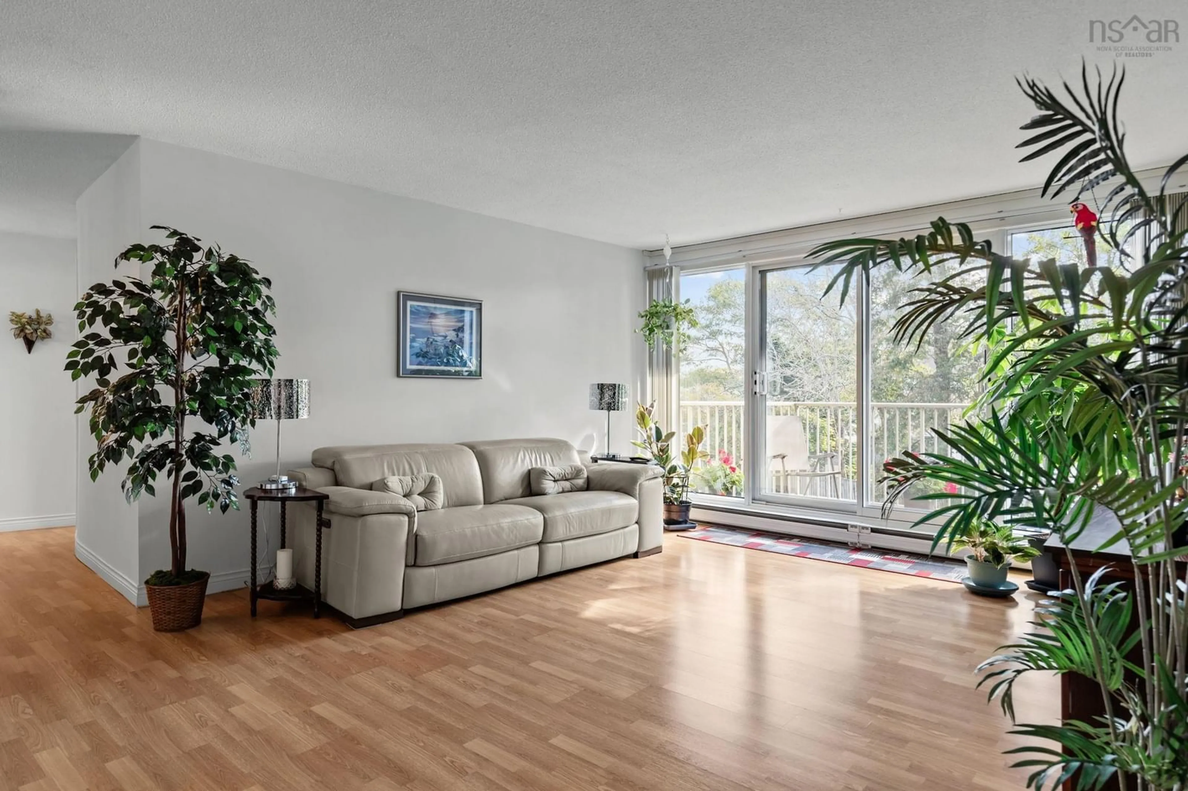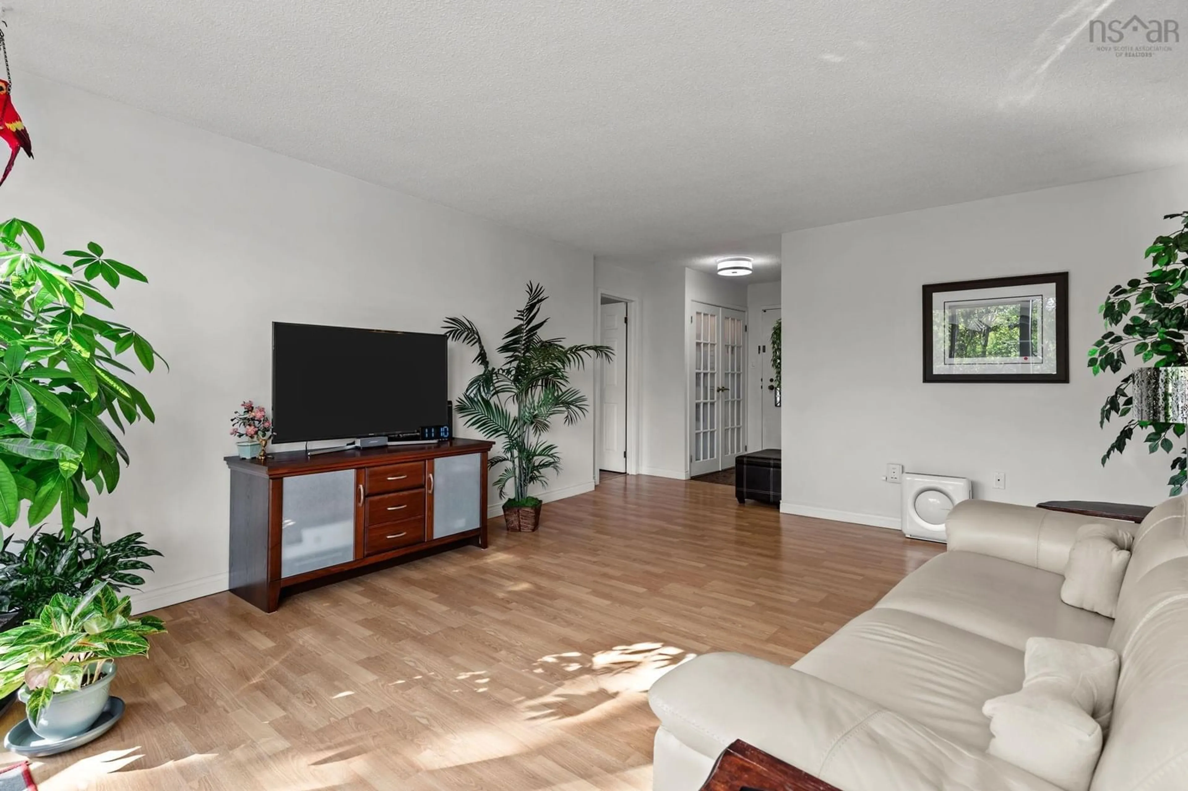Sold conditionally
21 days on Market
5570 Heatherwood Crt #303, Halifax, Nova Scotia B3K 5N7
In the same building:
-
•
•
•
•
Sold for $···,···
•
•
•
•
Contact us about this property
Highlights
Days on marketSold
Estimated valueThis is the price Wahi expects this property to sell for.
The calculation is powered by our Instant Home Value Estimate, which uses current market and property price trends to estimate your home’s value with a 90% accuracy rate.Not available
Price/Sqft$346/sqft
Monthly cost
Open Calculator
Description
Property Details
Interior
Features
Heating: Baseboard
Exterior
Features
Pool: In Ground
Condo Details
Property History
Oct 3, 2025
ListedActive
$424,900
21 days on market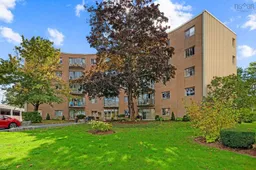 34Listing by nsar®
34Listing by nsar®
 34
34Property listed by Keller Williams Select Realty, Brokerage

Interested in this property?Get in touch to get the inside scoop.
