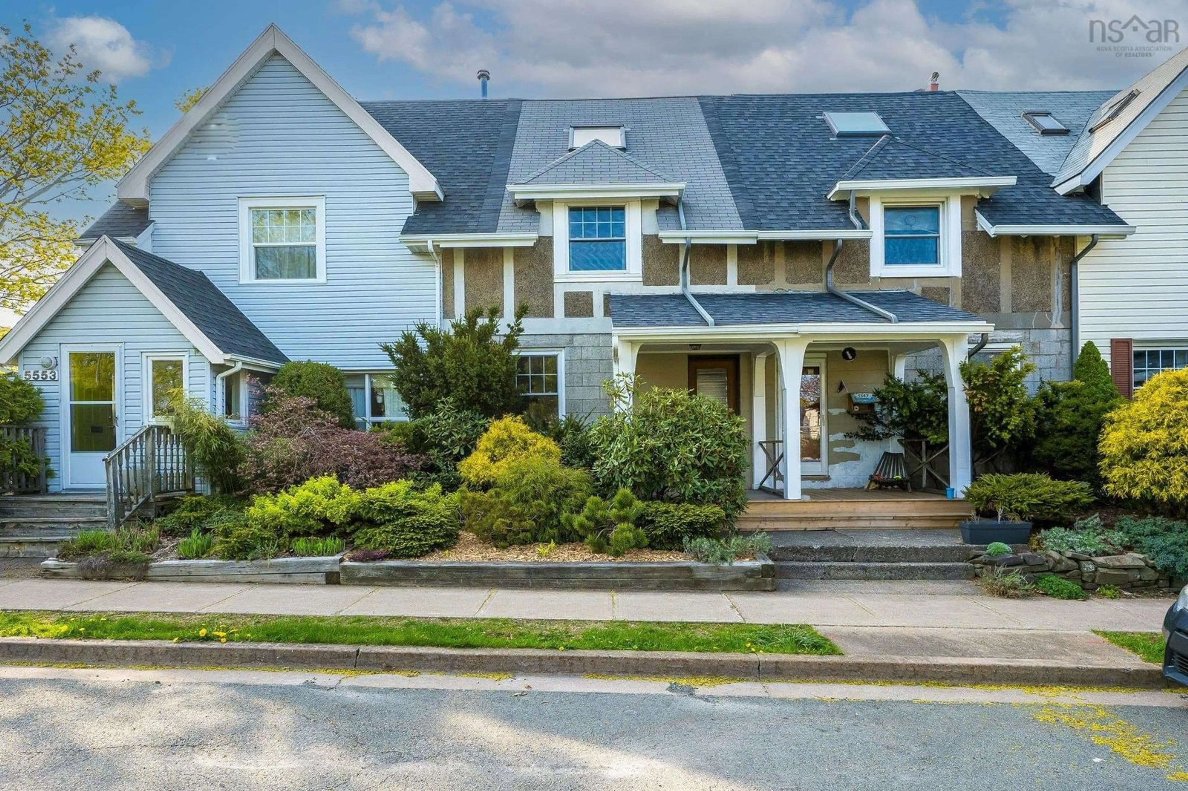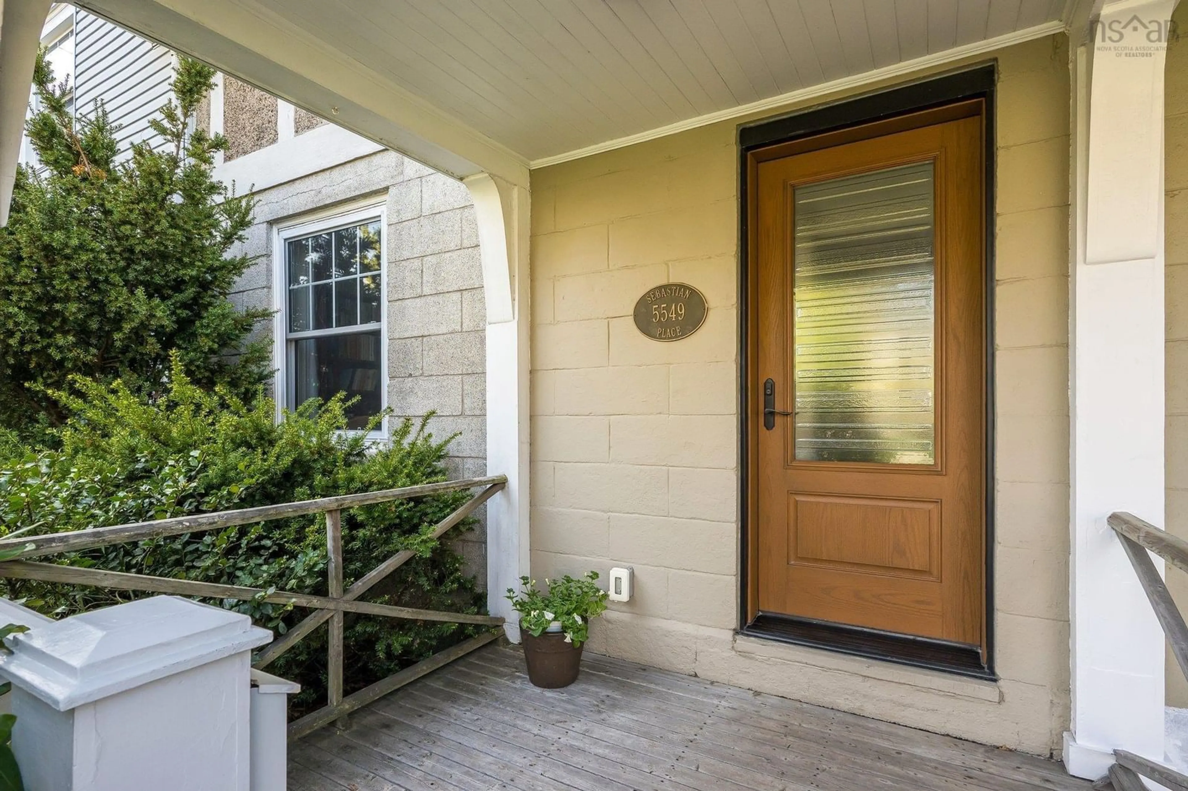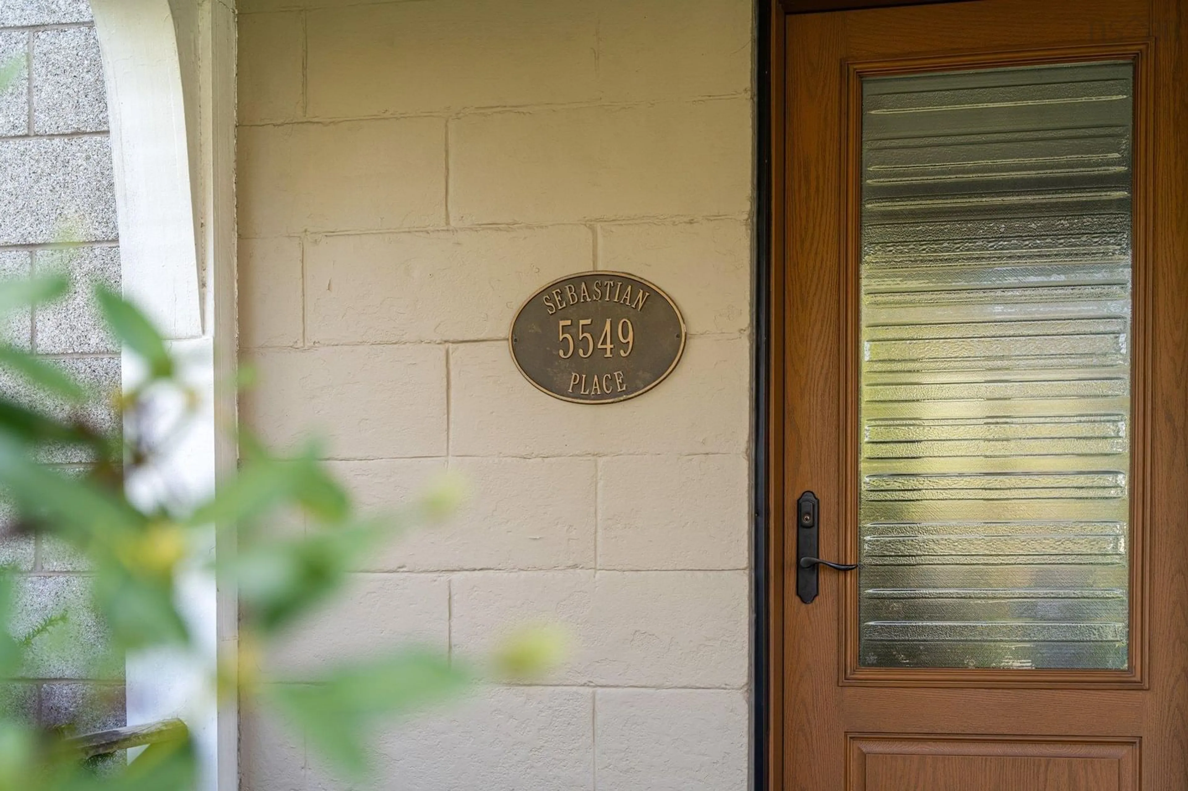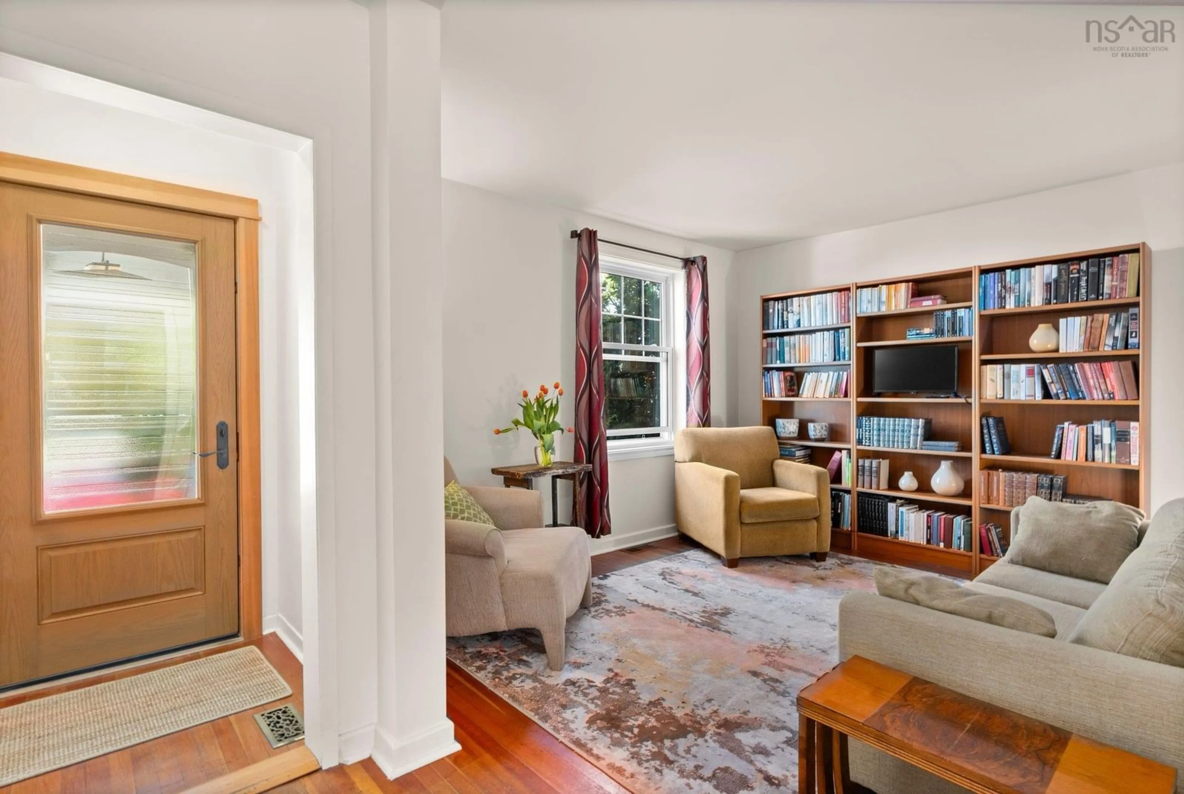5549 Sebastian Pl, Halifax, Nova Scotia B3K 2K5
Contact us about this property
Highlights
Estimated ValueThis is the price Wahi expects this property to sell for.
The calculation is powered by our Instant Home Value Estimate, which uses current market and property price trends to estimate your home’s value with a 90% accuracy rate.Not available
Price/Sqft$466/sqft
Est. Mortgage$2,444/mo
Tax Amount ()-
Days On Market24 days
Description
Discover the timeless allure of 5549 Sebastian Place, a captivating 2-bedroom, 1-bathroom gem that marries historic charm, with warmth and personality. Nestled in Halifax’s historic Hydrostone neighbourhood, this home is perfect for professionals, downsizers, or small families seeking a vibrant urban lifestyle. Step inside to gleaming hardwood floors and a cozy living room anchored by a built-in bookcase and an inviting layout, both classic and functional. The versatile den offers a quiet retreat for remote work or creative pursuits, while the airy loft space, bathed in natural light from skylights, serves as a dreamy master bedroom or inspiring home office. The fully updated bathroom enhances the home’s classic appeal with modern convenience. Outside, a private fenced yard with a spacious deck and lush gardens invites relaxation or entertaining, complete with a dedicated parking space—a rare find in the Hydrostone. Steps from boutique shops, cafes, schools and parks, this home offers unmatched walkability to Halifax’s North End amenities. Enjoy easy access to downtown, just 10 minutes away, and the vibrant community spirit of one of Halifax’s most sought-after neighbourhoods. Don’t miss this rare opportunity to own a piece of Hydrostone history. Schedule your private tour today and fall in love with 5549 Sebastian Place!
Property Details
Interior
Features
Main Floor Floor
Living Room
10 x 10Kitchen
5.8 x 11Dining Room
11 x 11.3Exterior
Features
Property History
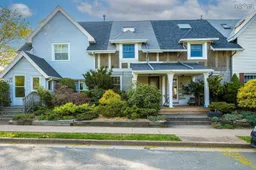 36
36
