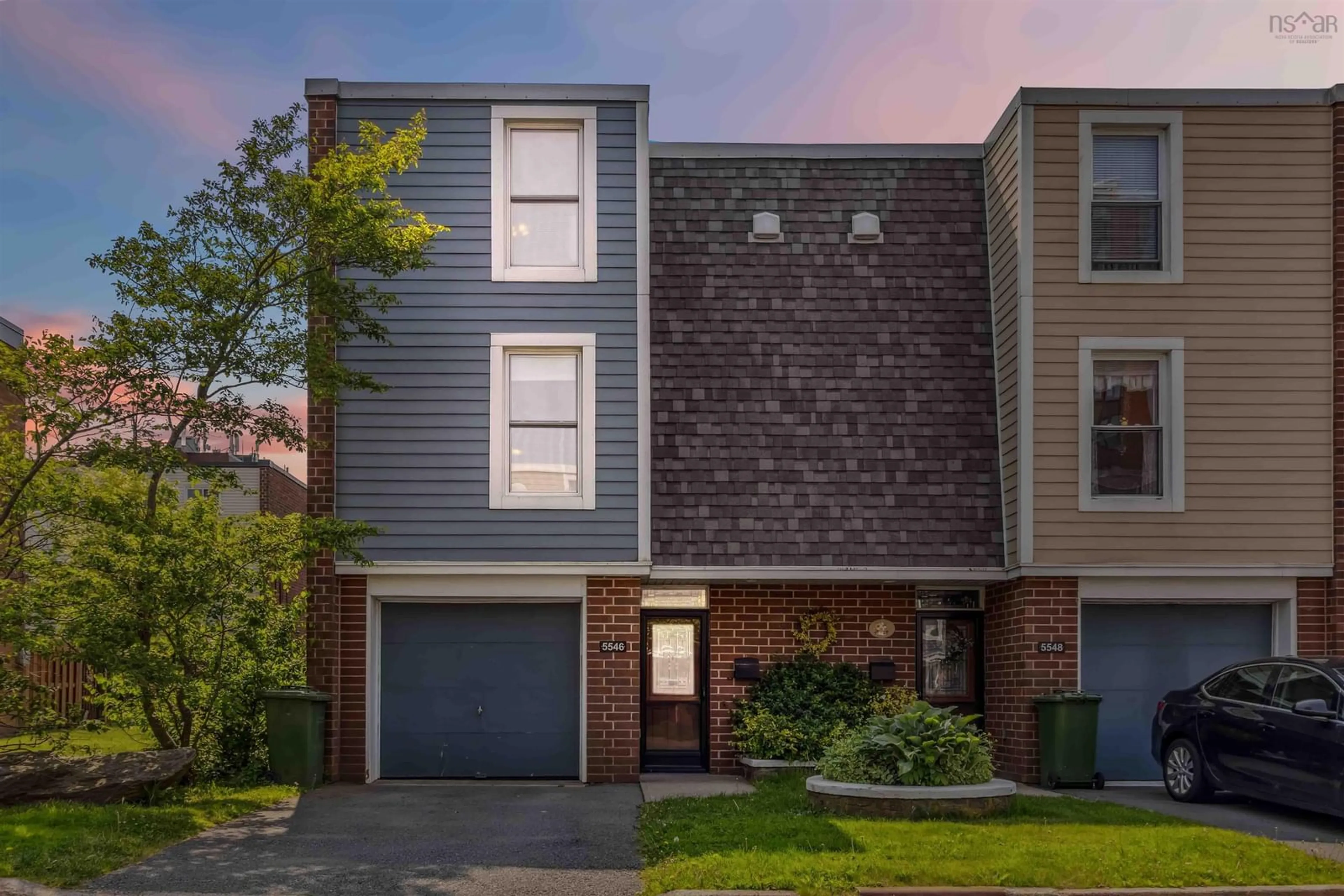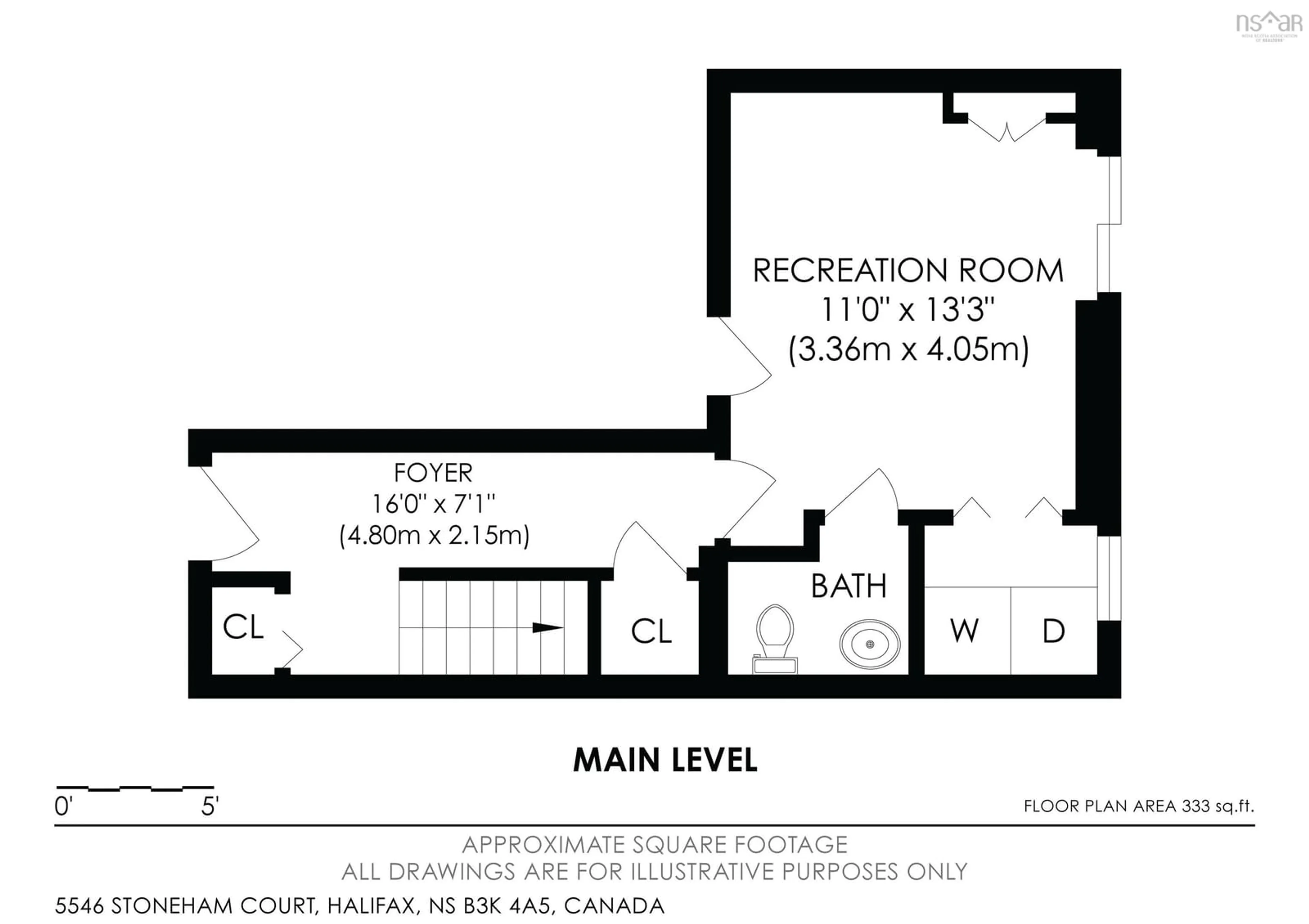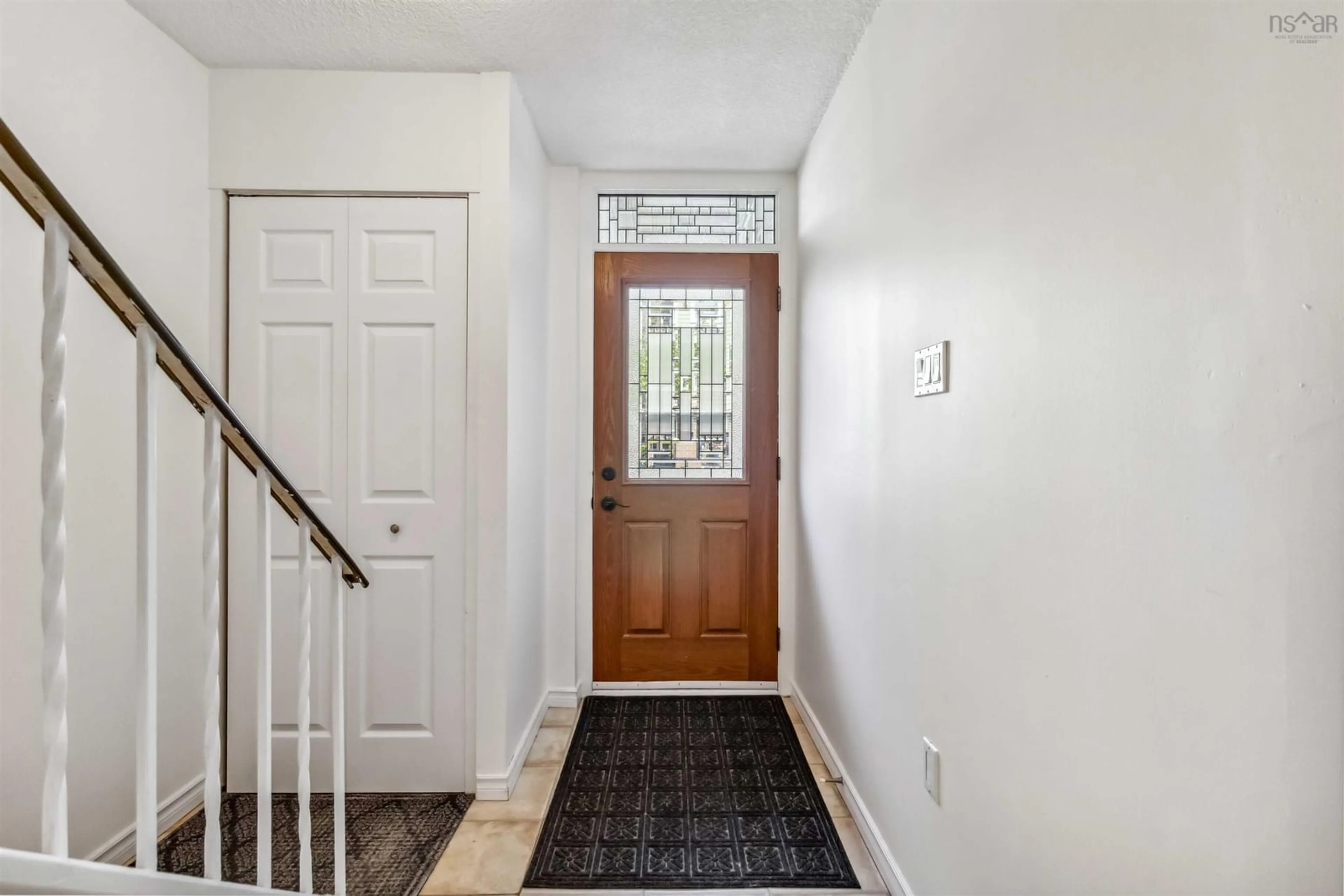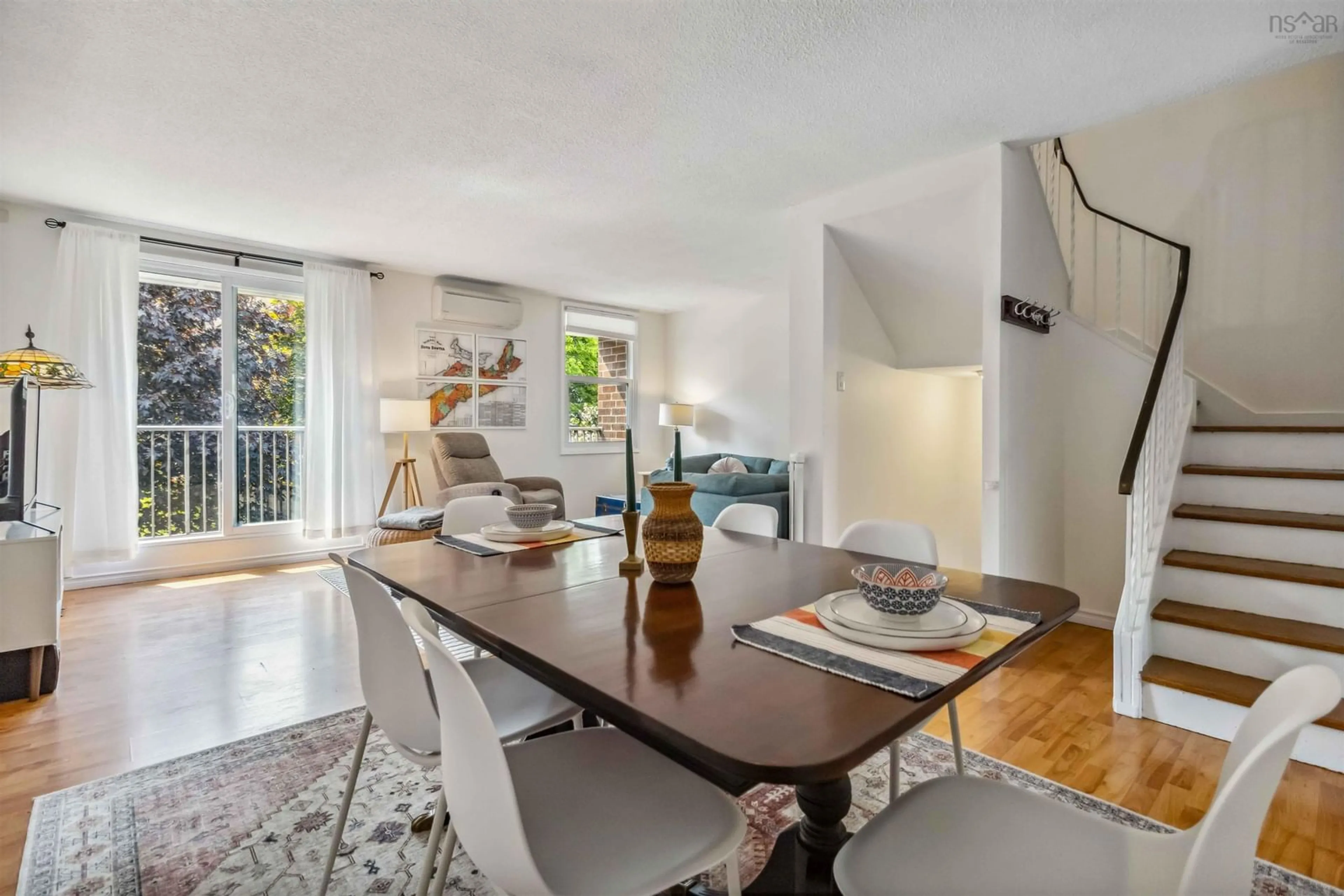5546 Stoneham Crt, Halifax, Nova Scotia B3K 4A5
Contact us about this property
Highlights
Estimated ValueThis is the price Wahi expects this property to sell for.
The calculation is powered by our Instant Home Value Estimate, which uses current market and property price trends to estimate your home’s value with a 90% accuracy rate.Not available
Price/Sqft$335/sqft
Est. Mortgage$2,147/mo
Maintenance fees$500/mo
Tax Amount ()-
Days On Market3 days
Description
Welcome to 5546 Stoneham Court — a stylish and move-in-ready end-unit townhouse tucked away on a quiet cul-de-sac in Halifax’s vibrant North End. This well-maintained home offers a rare combination of comfort, efficiency, and convenience, just minutes from the Hydrostone Market, downtown Halifax, and the waterfront. Step inside to discover a bright, open-concept main floor where the spacious living room leads to a large balcony overlooking beautifully landscaped green space. The updated kitchen features classic shaker-style cabinetry, a tile backsplash, and durable vinyl flooring — perfect for modern living. Upstairs, you’ll find three generously sized bedrooms and a refreshed full bath, with the primary suite offering a large walk-in closet. The lower level adds even more value, with a versatile rec room that opens directly to a private, fully fenced backyard (2024) — ideal for kids, pets, or summer entertaining — plus a half bath and laundry room. This home is move-in ready with a fresh coat of paint, a newly upgraded electrical panel, and three ductless heat pumps (2023) for year-round comfort and energy efficiency. With condo fees covering cold water, exterior maintenance, and landscaping, and a proactive condo corporation that keeps the grounds immaculate, this is the perfect blend of low-maintenance living and urban lifestyle. Whether you're upsizing, downsizing, or buying your first home, 5546 Stoneham Court delivers the best of North End living with space, style, and peace of mind.
Upcoming Open House
Property Details
Interior
Features
Main Floor Floor
Kitchen
11.6 x 18.1Dining Room
8.11 x 11.4Living Room
11.2 x 18.1Exterior
Features
Parking
Garage spaces 1
Garage type -
Other parking spaces 1
Total parking spaces 2
Condo Details
Inclusions
Property History
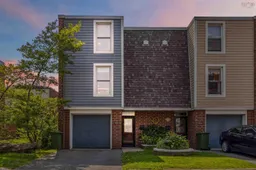 50
50
