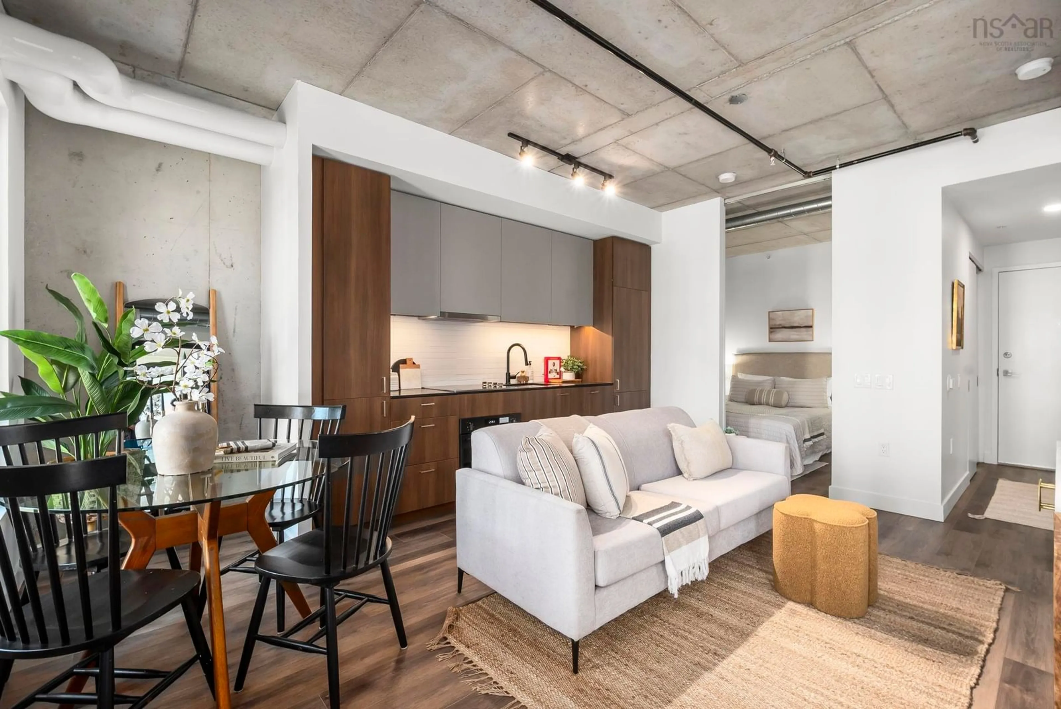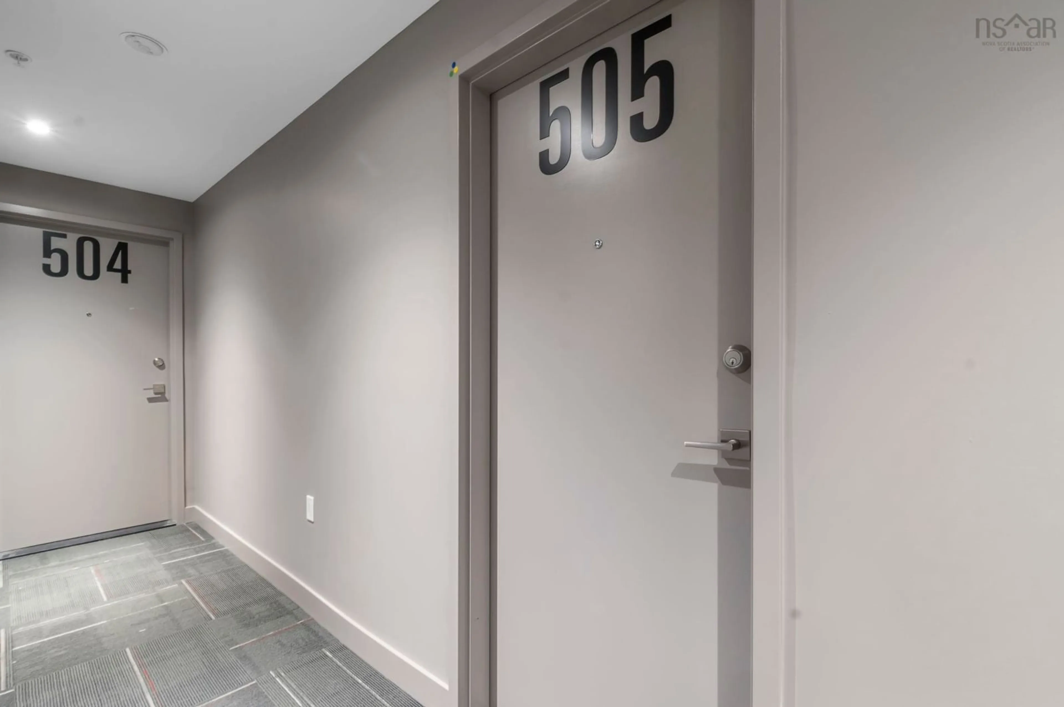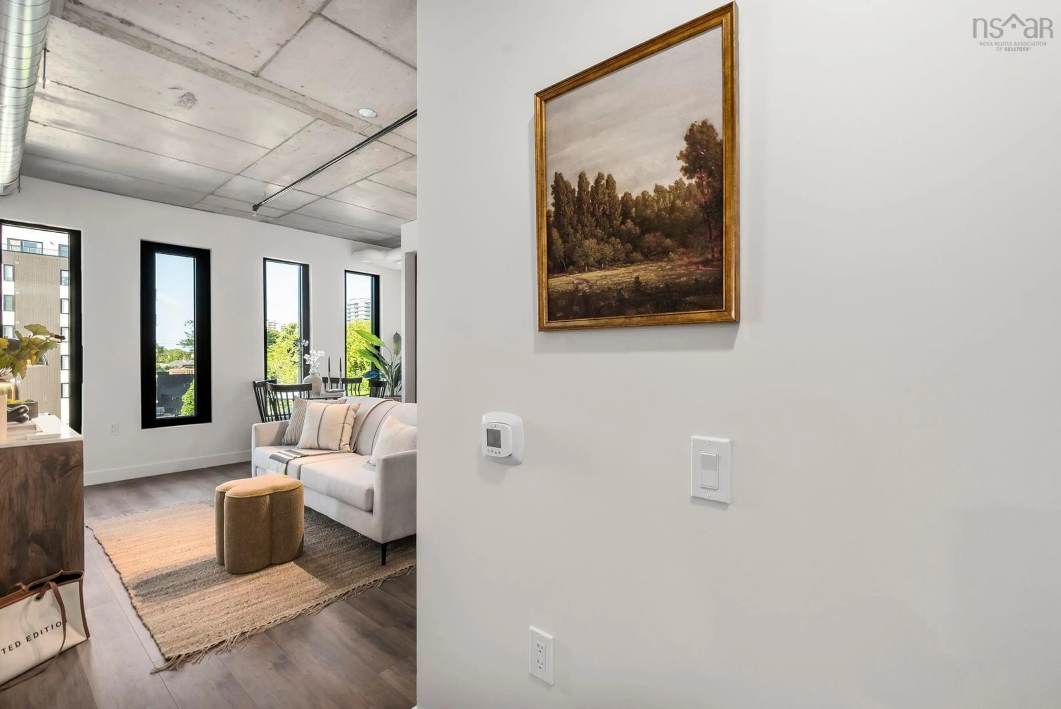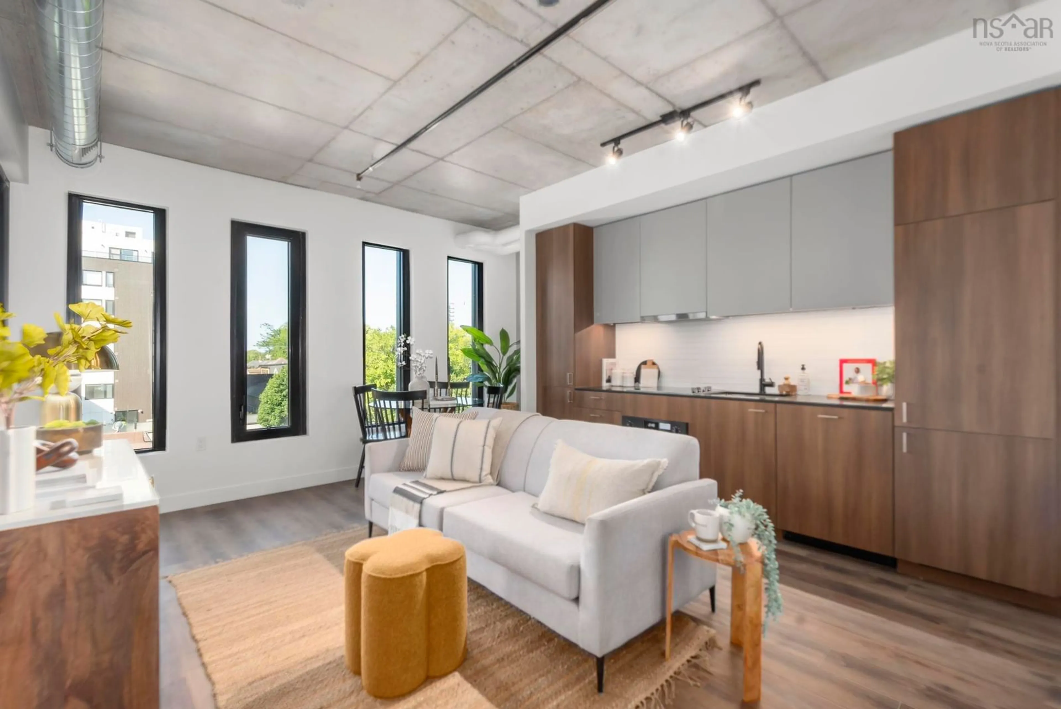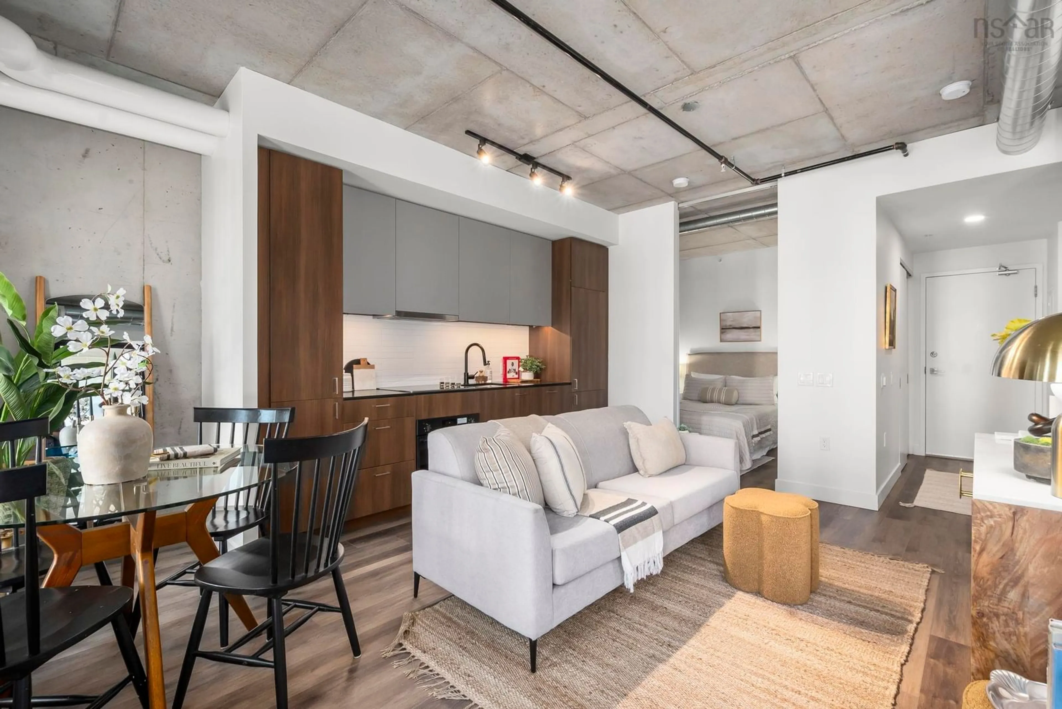5511 Bilby St #505, Halifax, Nova Scotia B3K 0M5
Contact us about this property
Highlights
Estimated valueThis is the price Wahi expects this property to sell for.
The calculation is powered by our Instant Home Value Estimate, which uses current market and property price trends to estimate your home’s value with a 90% accuracy rate.Not available
Price/Sqft$845/sqft
Monthly cost
Open Calculator
Description
Discover the perfect balance of style, comfort, and location in this brand-new, never before lived in two bedroom, one bathroom condo in the stunning NRTH building, Halifax’s newest boutique condo development. Perfectly positioned near the vibrant core of the city, you’re just steps from some of Halifax’s best local restaurants, cozy cafés, parks, and everyday essentials. Whether you’re meeting friends for brunch, grabbing coffee on the go, or enjoying a quiet stroll through the neighborhood, this location has it all. Inside, modern minimalism meets refined elegance. This thoughtfully designed unit features a sleek, contemporary aesthetic with high quality finishes, open concept living, and an abundance of natural light. From the efficient layout to the clean lines and neutral tones, every detail has been curated to enhance your lifestyle.
Property Details
Interior
Features
Main Floor Floor
Living Room
11'2 x 15'10Kitchen
2'5 x 11'9Foyer
7'9 x 9'3Dining Room
7'7 x 3'10Condo Details
Inclusions
Property History
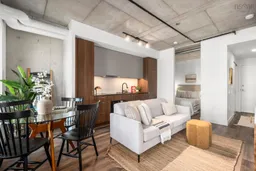 33
33
