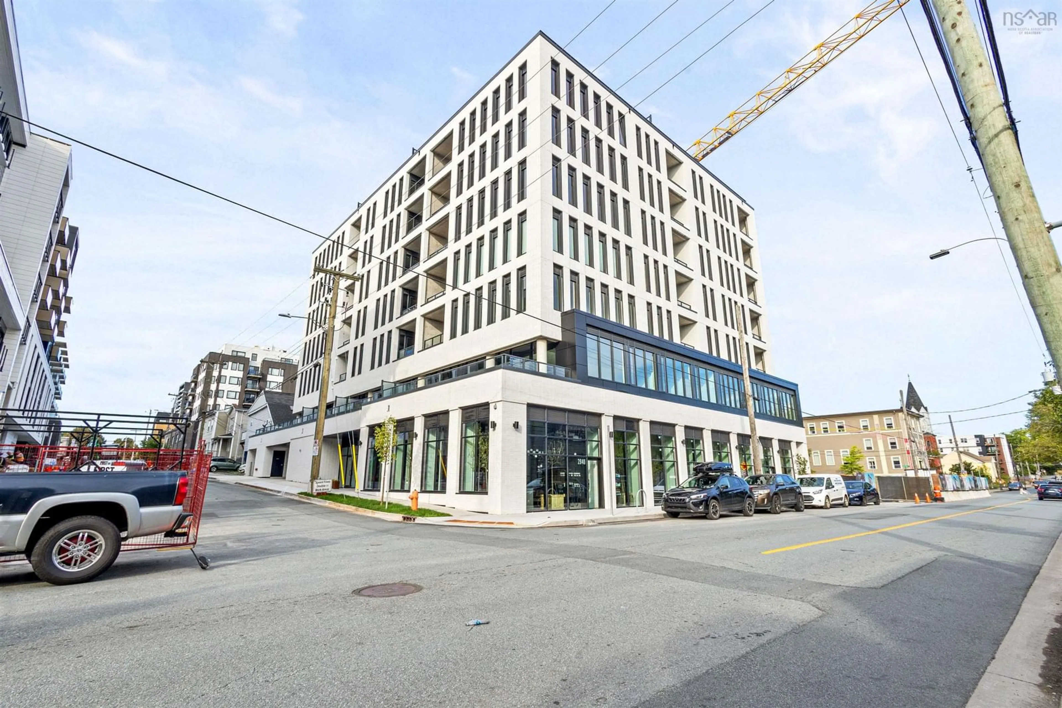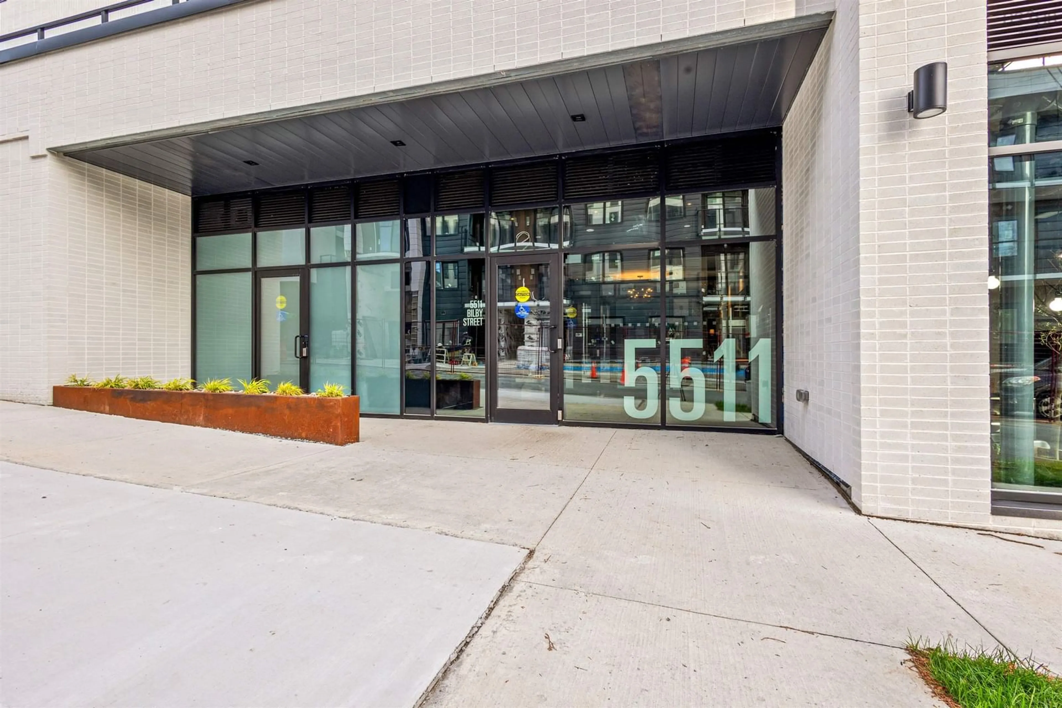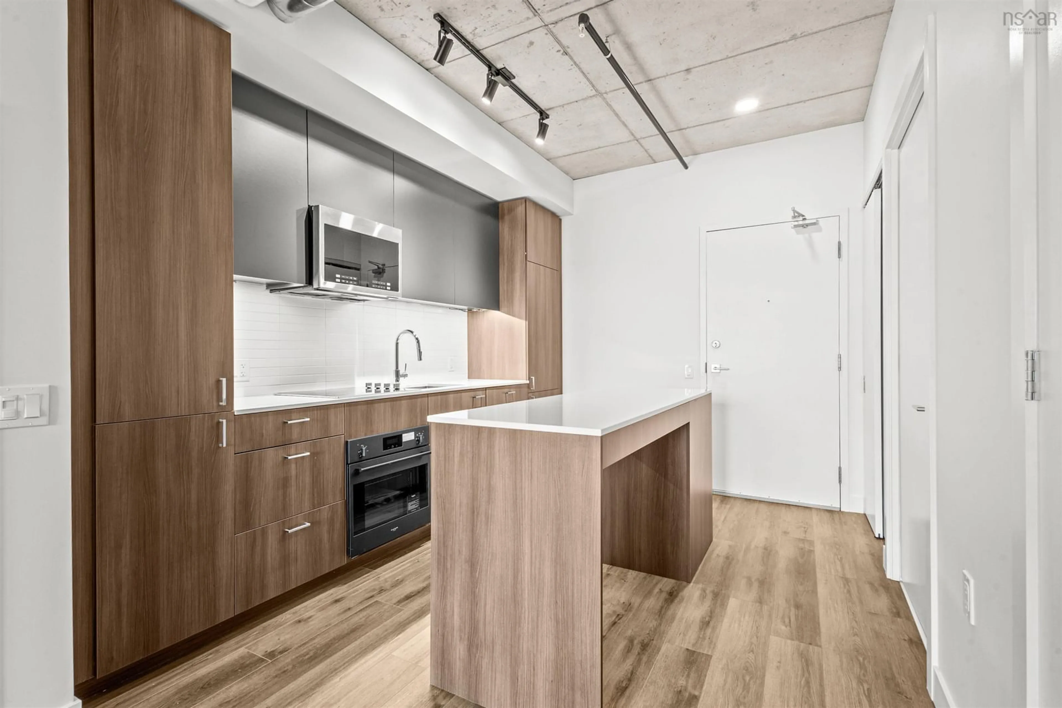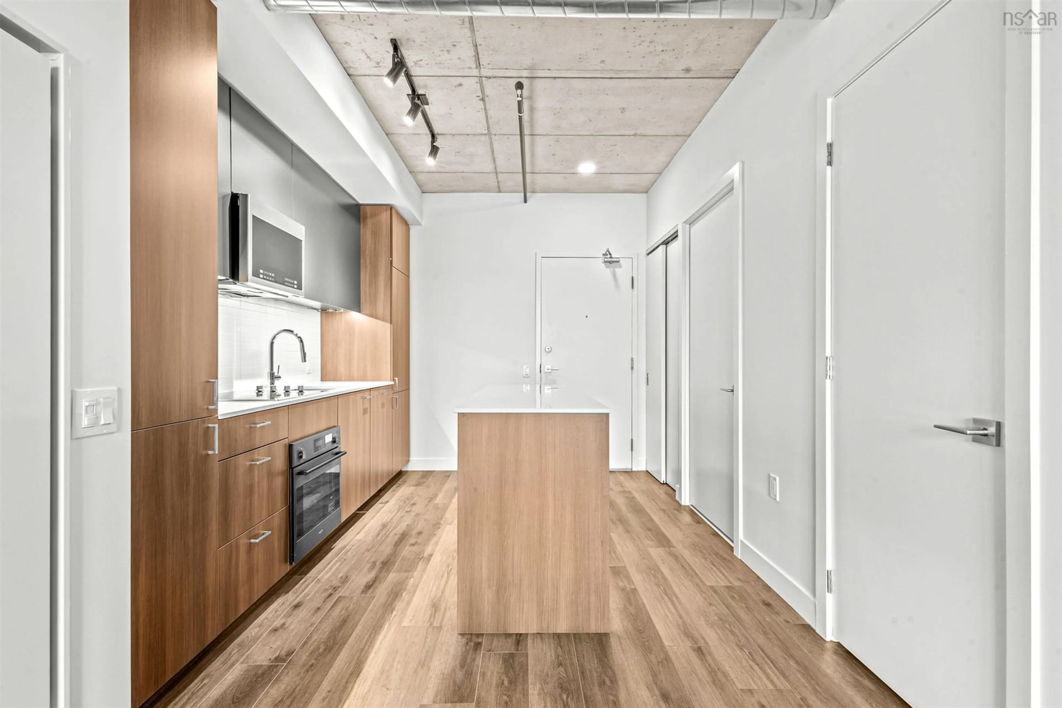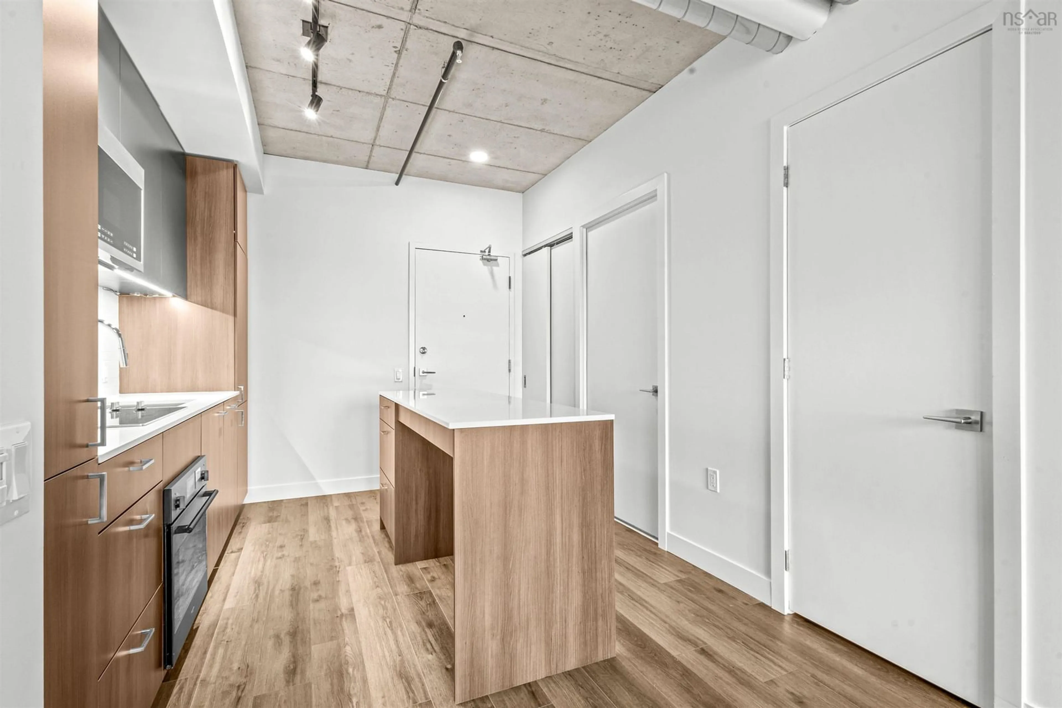5511 Bilby St #408, Halifax Peninsula, Nova Scotia B3K 1V4
Contact us about this property
Highlights
Estimated valueThis is the price Wahi expects this property to sell for.
The calculation is powered by our Instant Home Value Estimate, which uses current market and property price trends to estimate your home’s value with a 90% accuracy rate.Not available
Price/Sqft$820/sqft
Monthly cost
Open Calculator
Description
Discover elevated urban living in this brand-new 2-bedroom, 1-bath condo, ideally located in the heart of Downtown Halifax—just steps from the city’s most vibrant cafés, restaurants, and boutique shops. Completed in 2025, this thoughtfully designed condo offers the perfect blend of contemporary style, comfort, and unbeatable walkability in a neighbourhood that continues to grow and thrive each year. Inside, sleek modern finishes flow seamlessly through an open-concept layout designed for today’s lifestyle. You're welcomed by a bright, living space with 9-foot ceilings, exposed concrete walls, and engineered hardwood flooring throughout—delivering a chic mix of industrial character and refined elegance. The stylish kitchen features clean lines, stone countertops, and stainless steel appliances, making it as functional as it is beautiful. Off the main living area, step out onto your own private balcony—a perfect spot to enjoy morning coffee, fresh air, or evening downtime with views of the dynamic downtown streetscape. The primary bedroom is generously sized and flooded with natural light, thanks to floor-to-ceiling windows. The second bedroom—or flexible den/office—offers a versatile space just off the living room, ideal for working from home or hosting guests. Enjoy year-round comfort with efficient ducted heating and cooling, and benefit from low condo fees that include everything except electricity. Building amenities include a fully equipped fitness centre, yoga studio, and a stylish entertainment lounge, all located on the second floor.
Property Details
Interior
Features
Main Floor Floor
Living Room
26' x 10'5Kitchen
Bath 1
5' x 8'Laundry/Bath
Condo Details
Inclusions
Property History
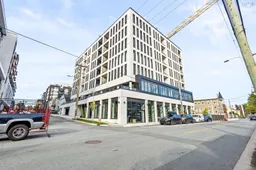 30
30
