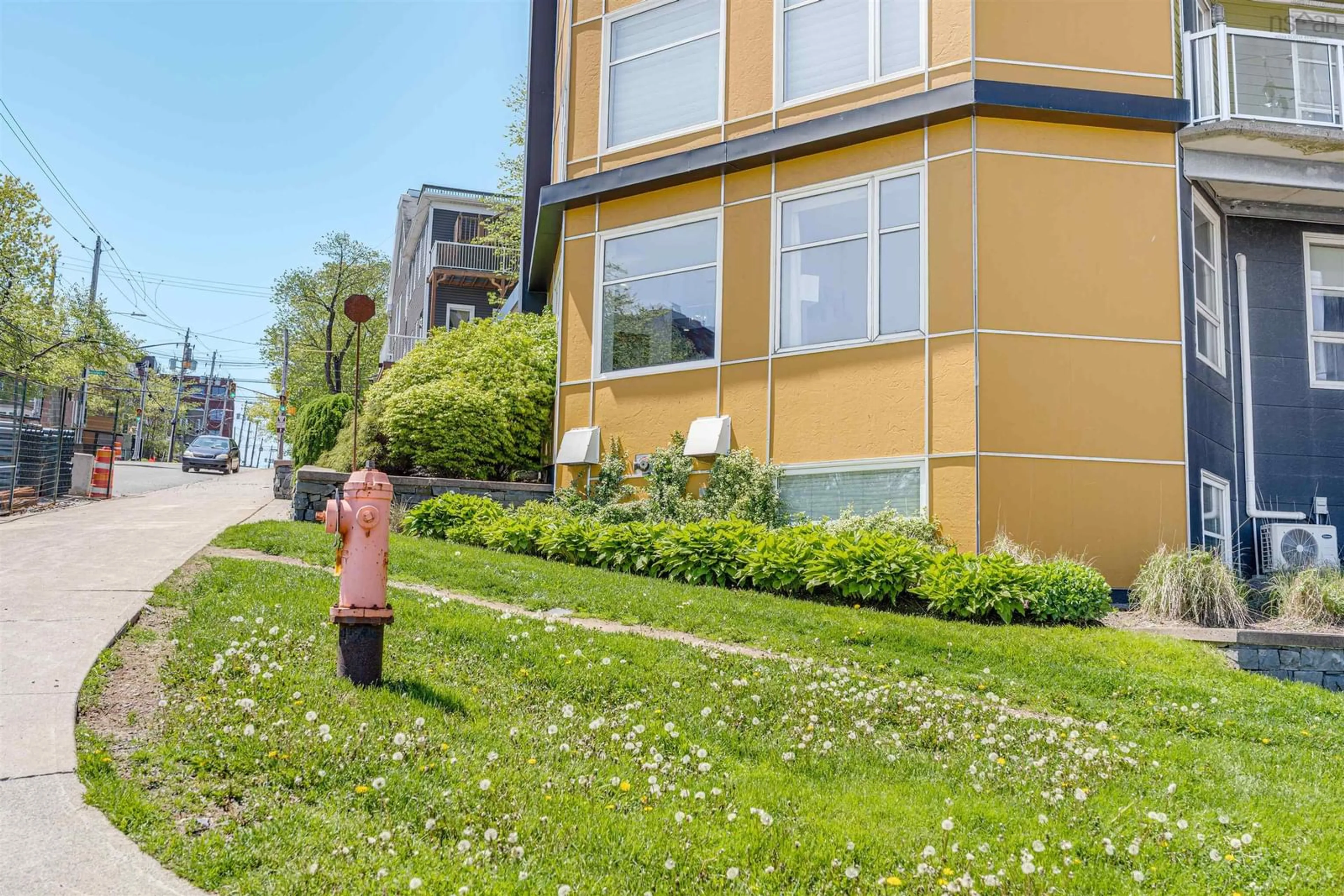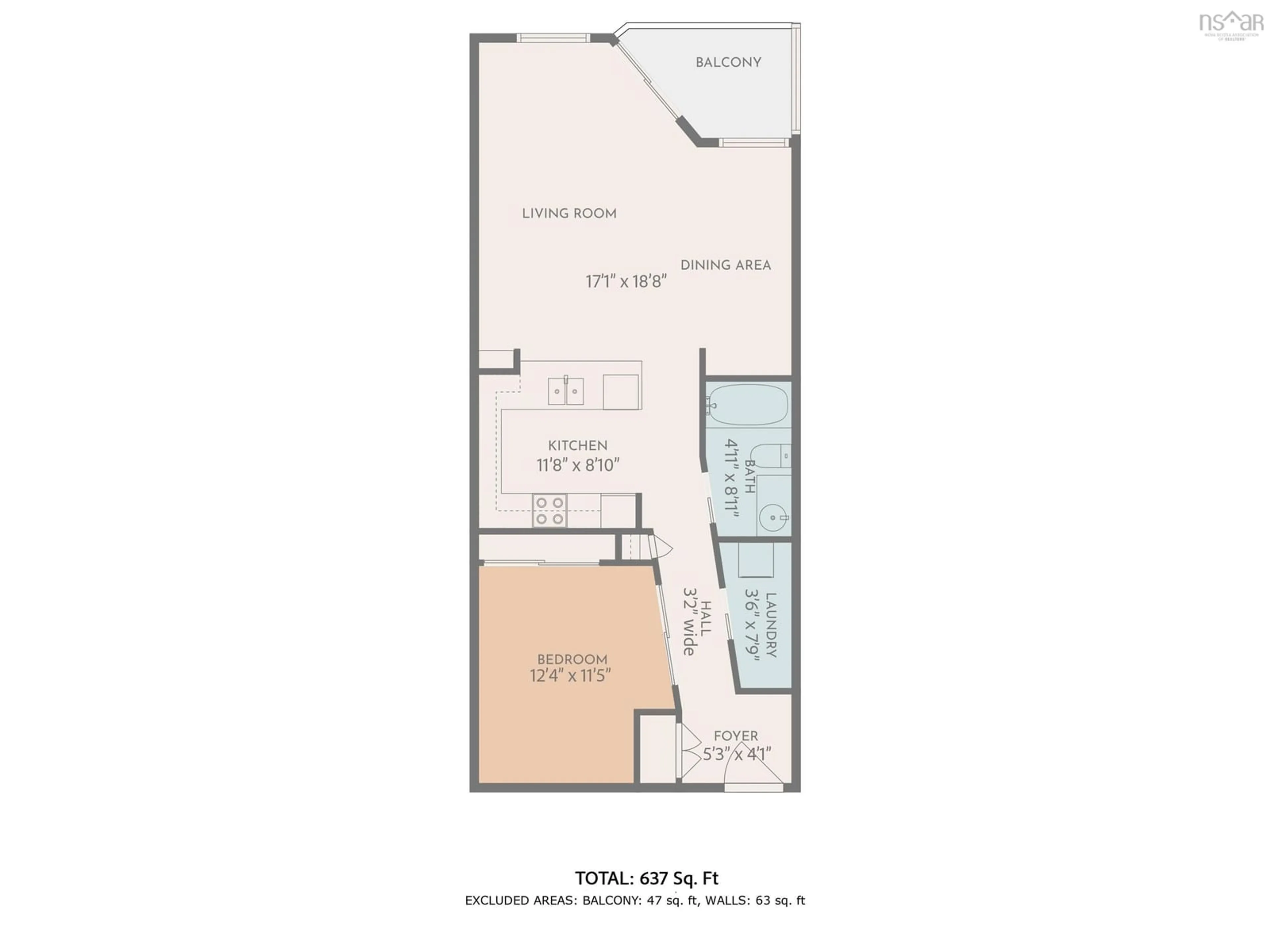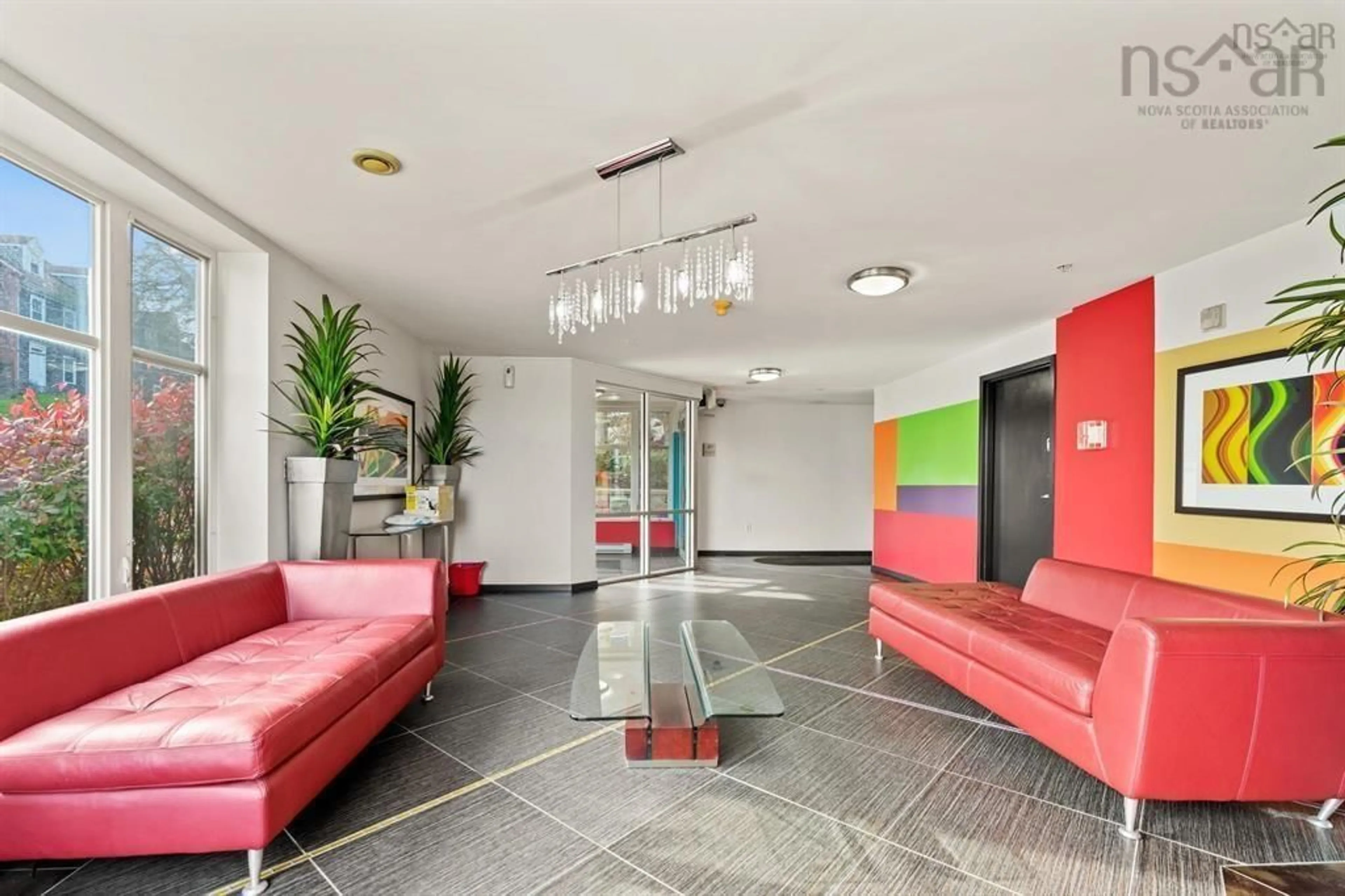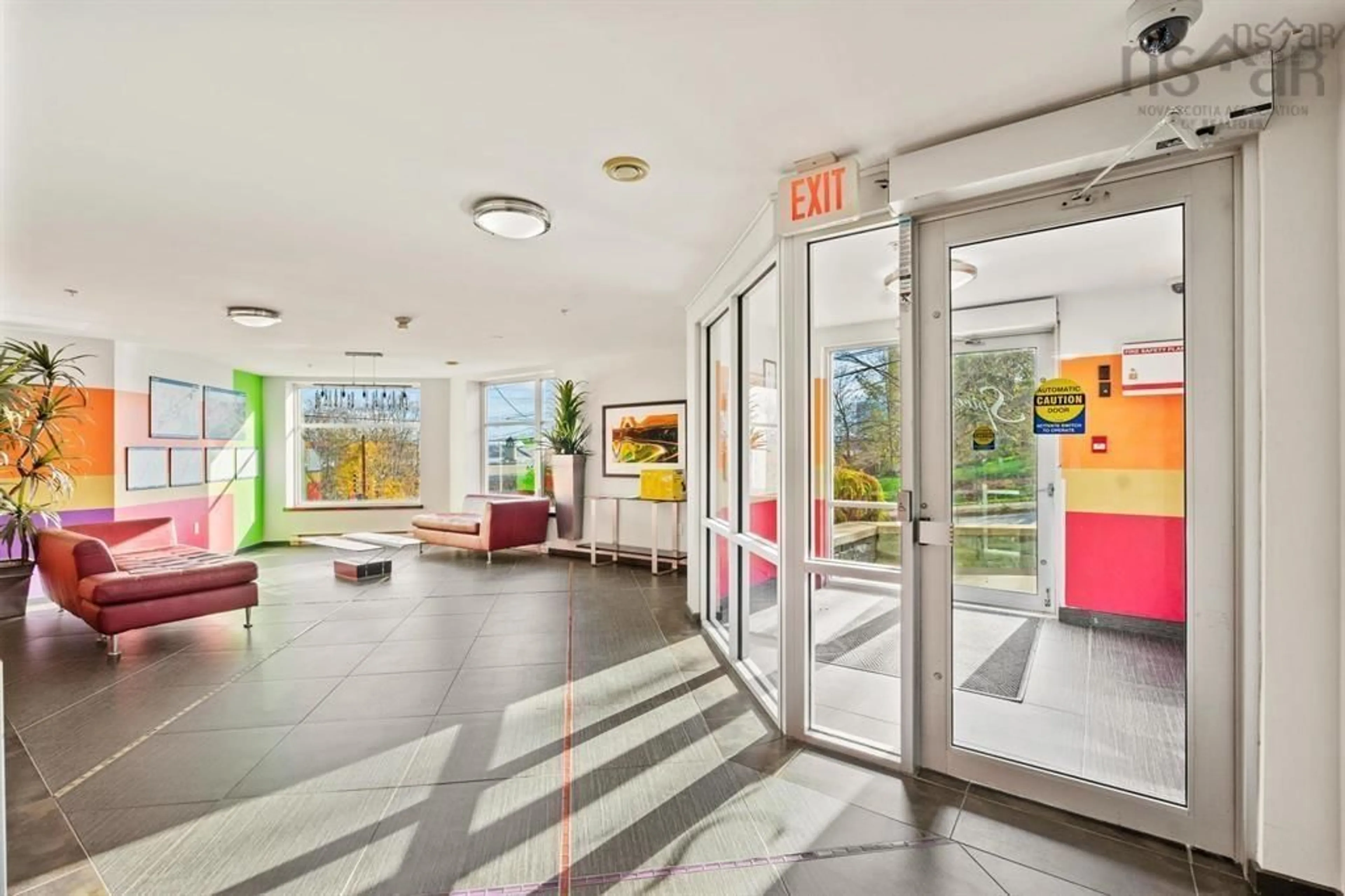5221 Nora Benard St #307, Halifax, Nova Scotia B3K 0B6
Contact us about this property
Highlights
Estimated valueThis is the price Wahi expects this property to sell for.
The calculation is powered by our Instant Home Value Estimate, which uses current market and property price trends to estimate your home’s value with a 90% accuracy rate.Not available
Price/Sqft$597/sqft
Monthly cost
Open Calculator
Description
Welcome to the Spice, one of Halifax’s prime condo residences. This stylish and contemporary condominium is located mere minutes from downtown, offering a perfect blend of urban convenience and coastal charm as it boasts panoramic views of the Halifax Harbour. The beautification of the Cogswell interchange provides an appealing view of the harbour from the private balcony of this unit. The unit delivers a simplified and open layout that flows smoothly from the entrance to your spacious living/dining and kitchen area with a walkout to your personal view of the Halifax Harbour. Equipped with radiant in-floor heating, in-unit laundry and low condo fees, this freshly painted unit boasts a kitchen with ample storage and an eat-up peninsula, and lots of storage. This location is desirable for any young professional, seasoned investor, or someone looking to downsize and live a simpler life in a vibrant and developing area. The unit comes with heated, underground parking, a separate storage unit, and is pet-friendly. Enjoy access to a range of building amenities such as a newly enlarged and fully equipped fitness centre, a guest suite, and a live-in super who keeps the building looking fresh every day. Situated just a short stroll from the waterfront, restaurants, shopping, and vibrant cultural hotspots, this property delivers both comfort and a carefree lifestyle. Whether you're seeking your first home, a forever home or an investor looking to boost your portfolio, this harbour view condo offers unbeatable value and location!
Property Details
Interior
Features
Main Floor Floor
Living Room
17 x 11Kitchen
9 x 8Dining Room
11.10 x 9.10Bath 1
4'11 x 8'11Condo Details
Inclusions
Property History
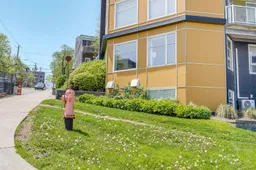 31
31
