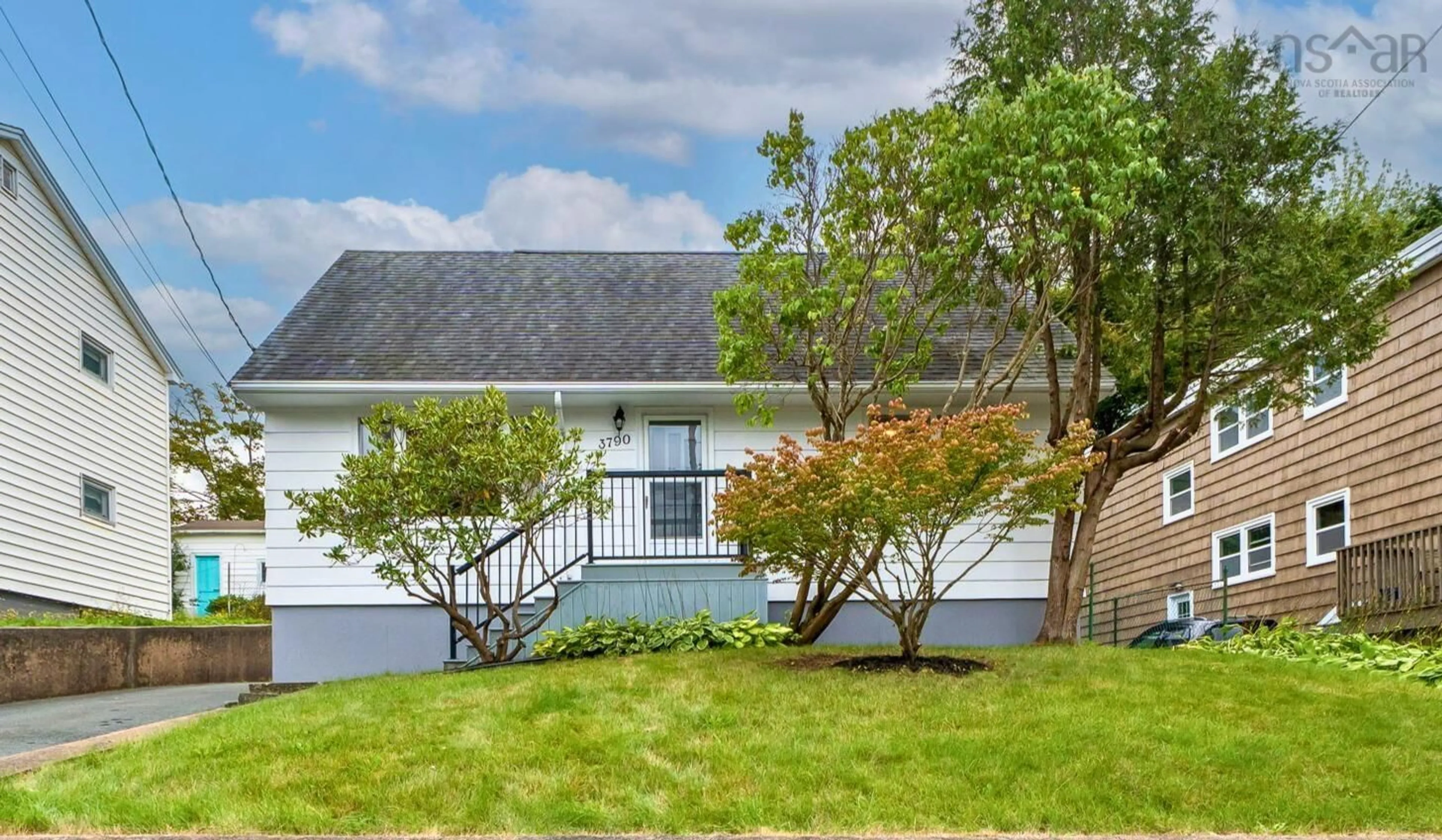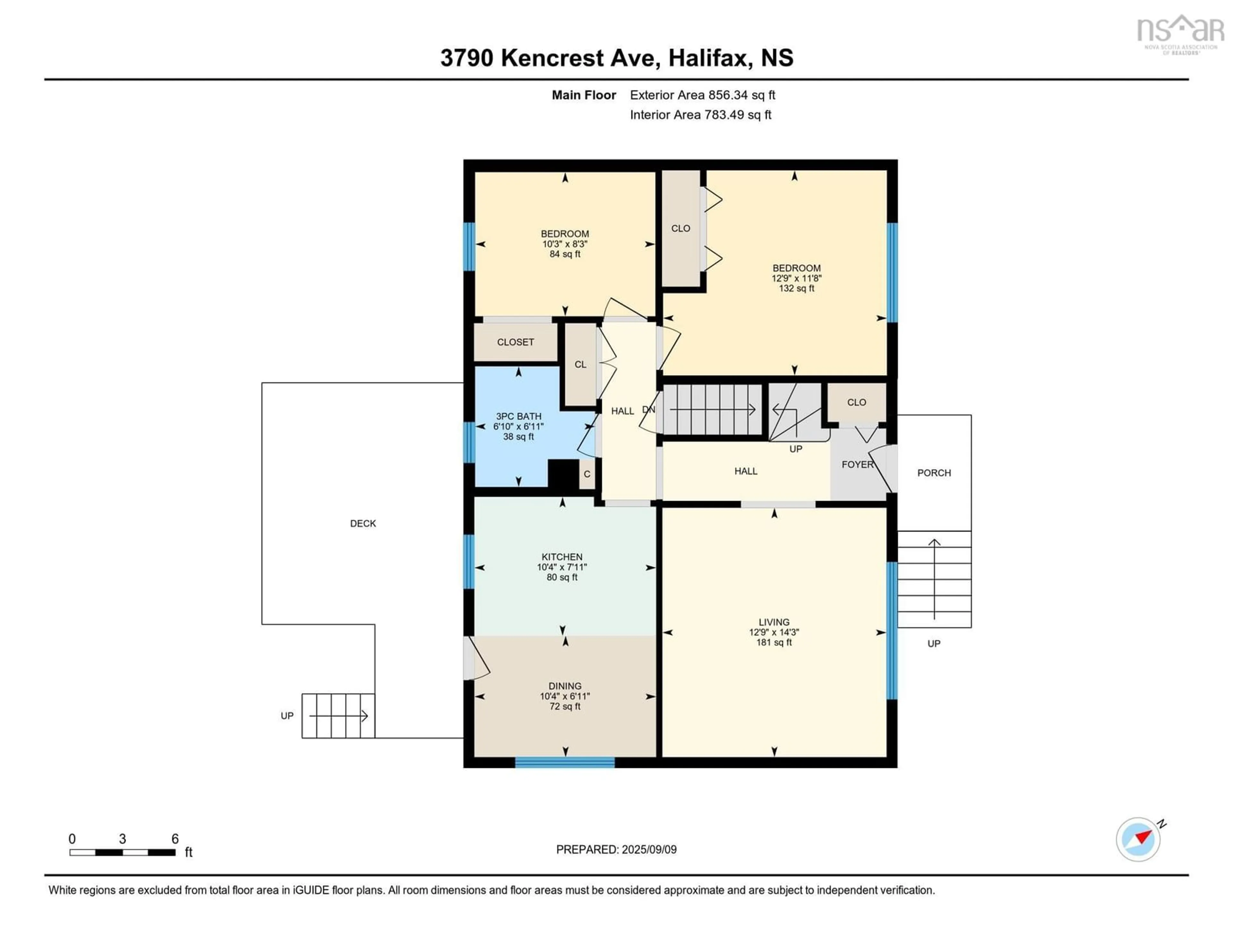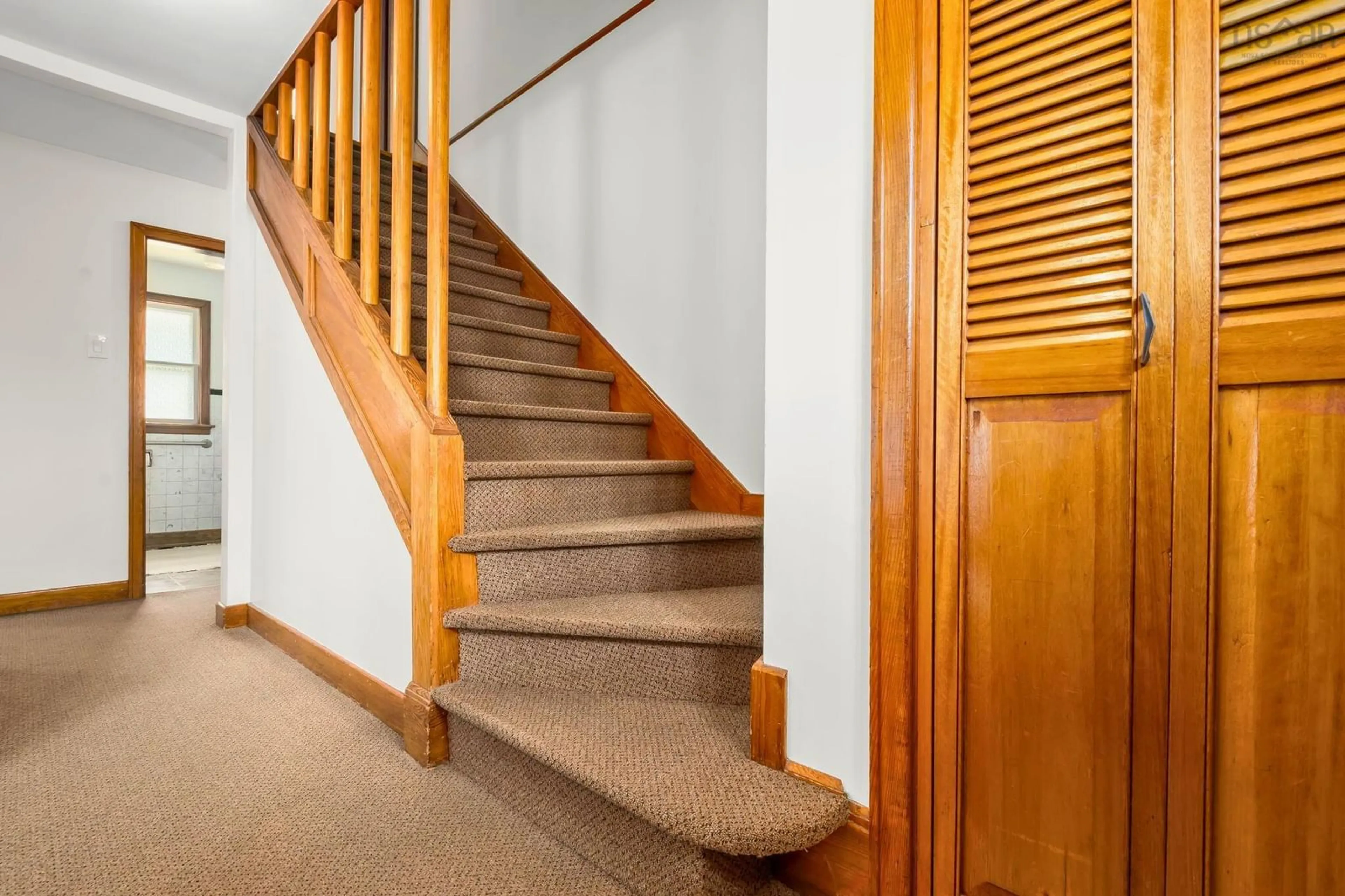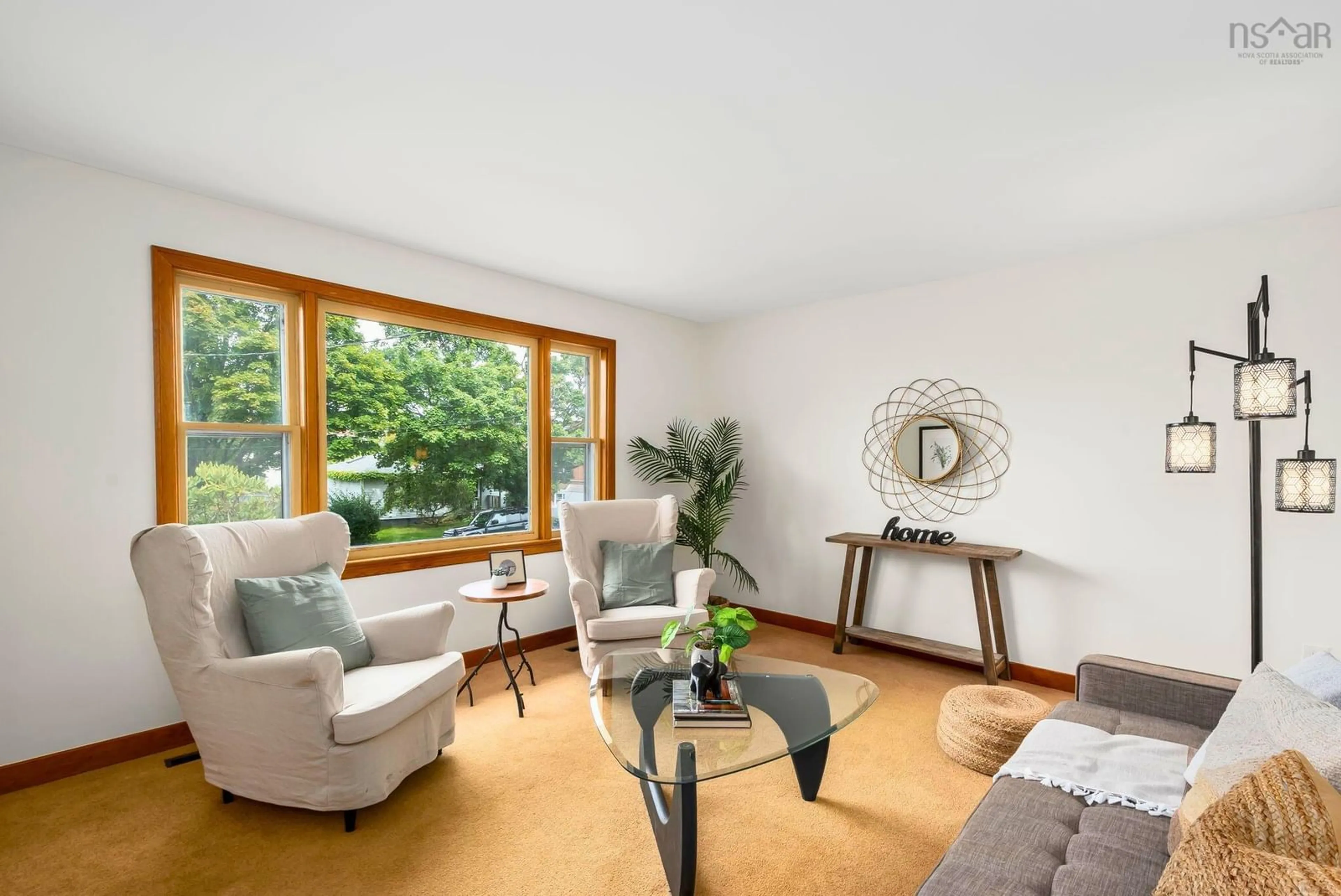3790 Kencrest Ave, Halifax, Nova Scotia B3K 3L5
Contact us about this property
Highlights
Estimated valueThis is the price Wahi expects this property to sell for.
The calculation is powered by our Instant Home Value Estimate, which uses current market and property price trends to estimate your home’s value with a 90% accuracy rate.Not available
Price/Sqft$360/sqft
Monthly cost
Open Calculator
Description
Step into 3790 Kencrest Avenue, a North End gem that perfectly blends timeless 1960s character with modern comfort. This 4-bed, 2-bath home has been lovingly maintained, and it shows- freshly painted inside and out, with a ducted heat pump (2015), updated plumbing & wiring (2000), and roofing (2011). Resting on a 4,900sq. ft. lot with ER-3 zoning, it offers exciting potential for the future development. Inside, you’ll notice the solid craftsmanship and design you just don’t see anymore. The main floor welcomes you with a generous living room framed by partial bridge views, a bright eat-in kitchen that feels instantly inviting, a convenient 3-piece bath, and two well-sized bedrooms- one perfectly suited for a cozy home office. Upstairs, a second 3-piece bath, a spacious primary bedroom filled with natural light, along with another comfortable bedroom. A handy water closet on this level offers the option to transform the space into a laundry room if desired. The lower level adds even more opportunity, with a partially finished walk-out basement that boasts excellent ceiling height and potential to expand into additional living space. Outdoors, a roomy back deck leads to a backyard that’s vibrant and full of life- a lush retreat for those who love to garden or simply unwind. With public transit at your doorstep, plus cafés, parks, and shops just a stroll away, this is North End living at its very best!!
Property Details
Interior
Features
Main Floor Floor
Bedroom
10'3 x 8'3Bedroom
12'9 x 11'8Kitchen
10'4 x 7'11Dining Room
10'4 x 6'11Exterior
Features
Property History
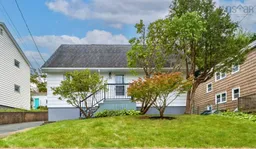 31
31
