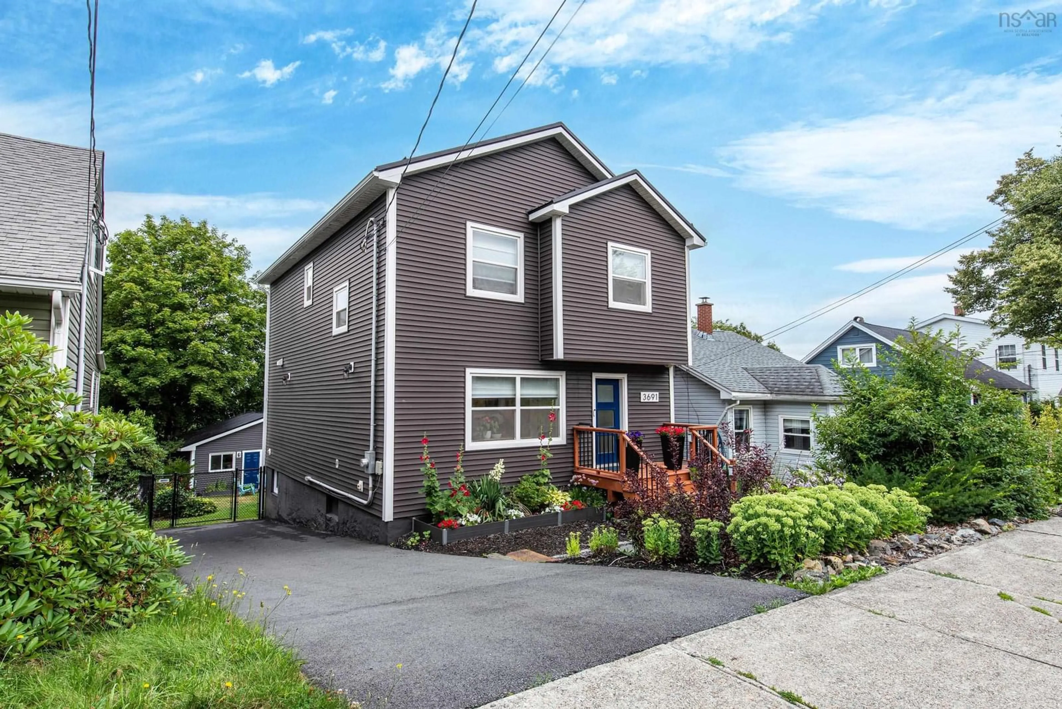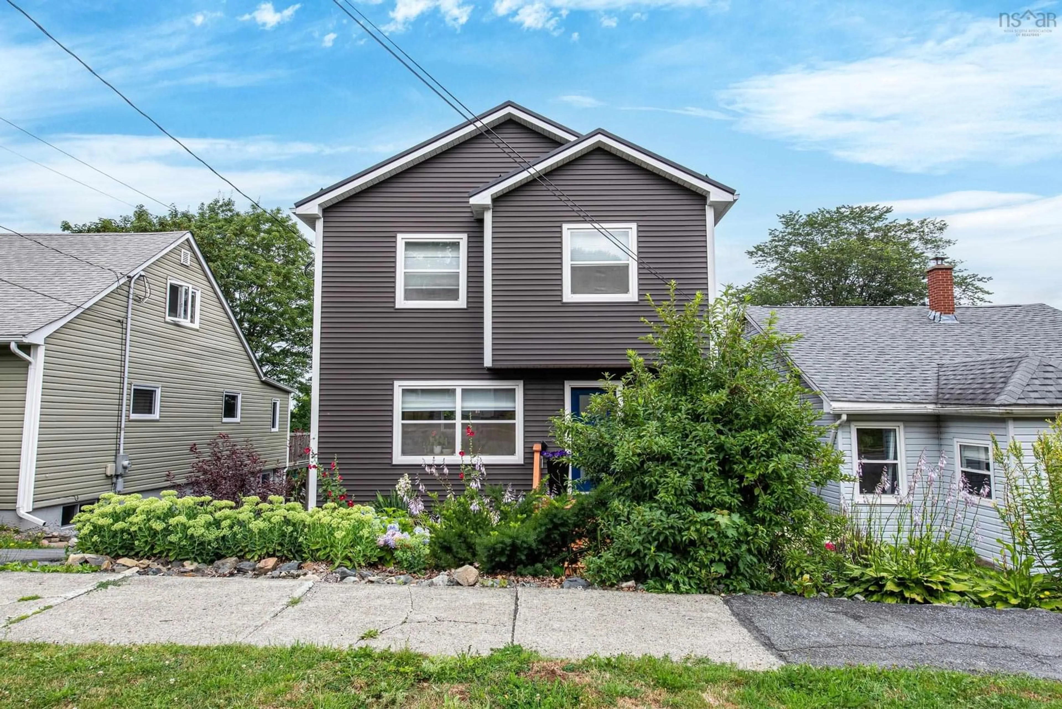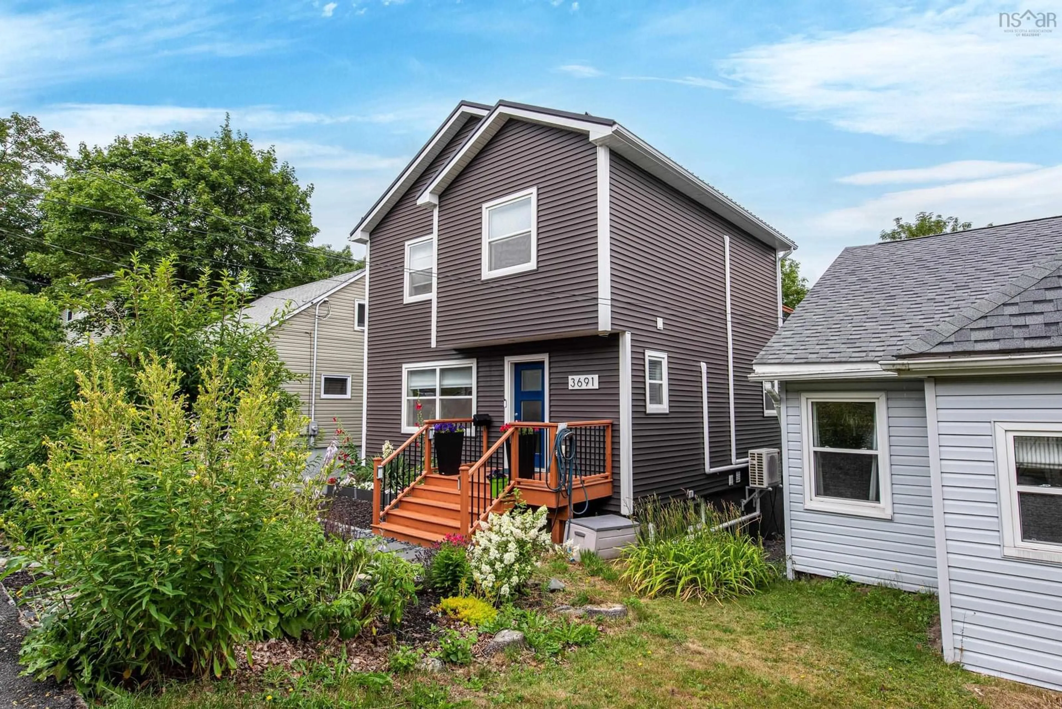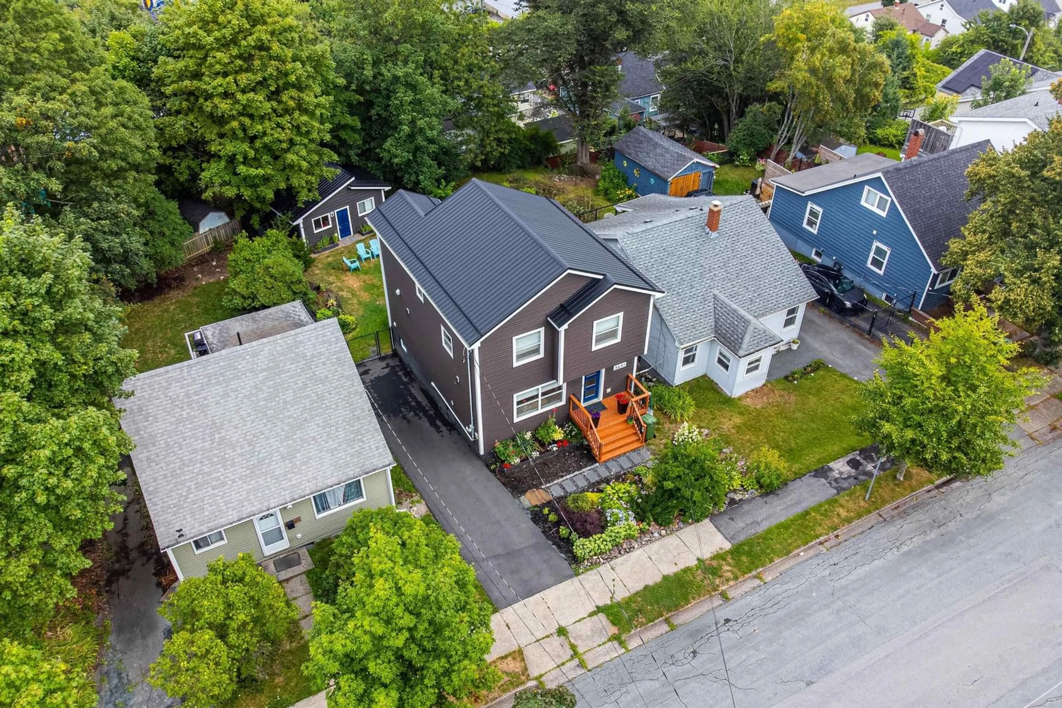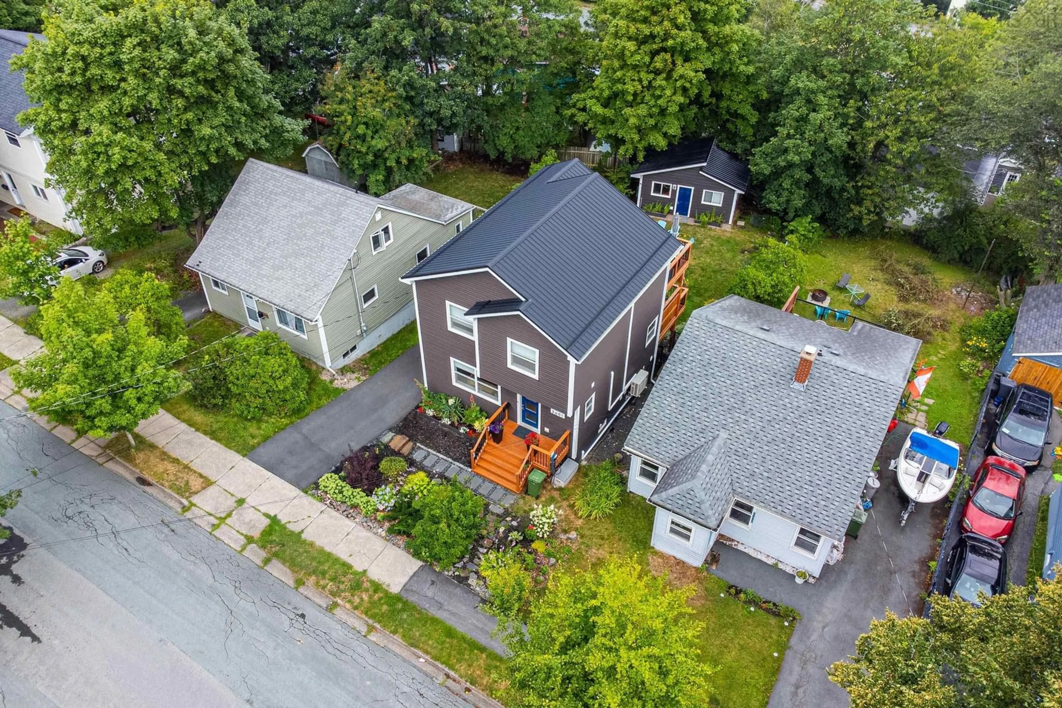Beautifully rebuilt 2 storey home in Halifax’s North end, minutes to CFB Halifax and Downtown! Open concept main living space with gorgeous kitchen with Corian counters & stainless appliances, spacious living and dining, and half bath. A fabulous covered deck overlooks the treed backyard with seasonal views of Halifax Harbour. Upstairs, your primary suite with walk-in closet and ensuite bath features a private balcony with yet more fabulous views! 2 more bedrooms, a full bathroom, and rough-in for stackable washer and dryer complete this level. In the walk-out basement you'll find a cozy family room, fourth bedroom, full bathroom and laundry room. Renovations over the last 6 years include all new second story addition, all new electrical, plumbing and insulation throughout house. New windows and metal roof on house and shed in 2019. Programmable electric heaters. Drycor underlay in basement. New flooring throughout (Torlys LVP on main and Upstairs). New bathrooms and kitchen. New water heater and 3 new heat pumps (2025). Smart blinds in Living room and Primary Bedroom. The fully fenced backyard houses a 3 year old 10 X 20 shed, which is divided to allow for storage on one side and flex space (cue your dream she shed or man cave!), and Hot Tub! The 40 amp service to the shed offers possibility to convert to a rental. Incredible home with an effective age of 6 years on above grade levels. Steps from Merv Sullivan Park & playground, 3 mins to Hydrostone Market and accessible to bike paths allowing a 12 min bike ride to Halifax boardwalk. Just move in and enjoy!
Inclusions: Range, Dishwasher, Dryer, Washer, Microwave, Refrigerator
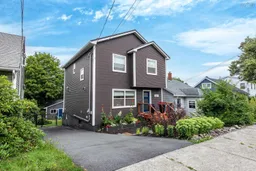 44Listing by nsar®
44Listing by nsar® 44
44
