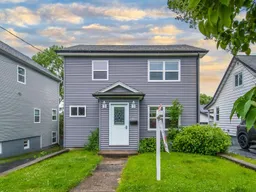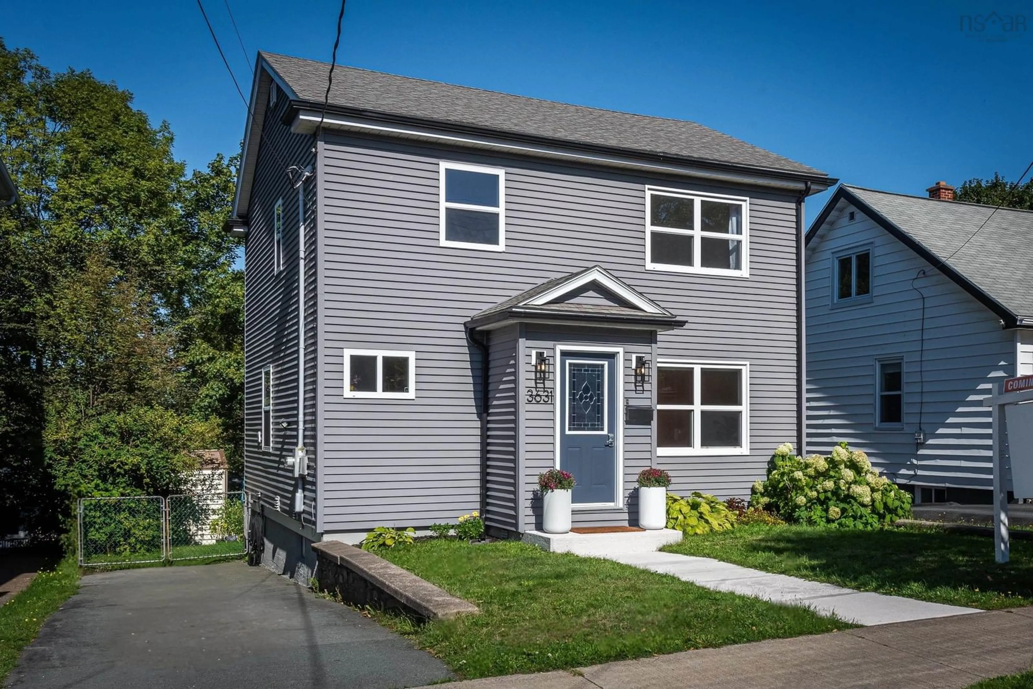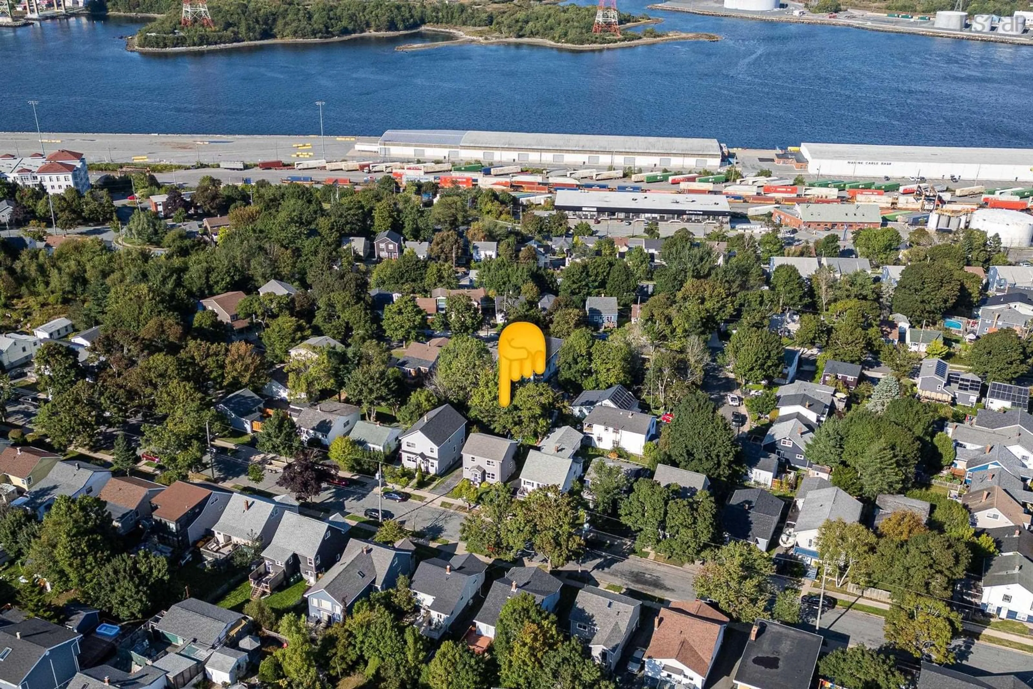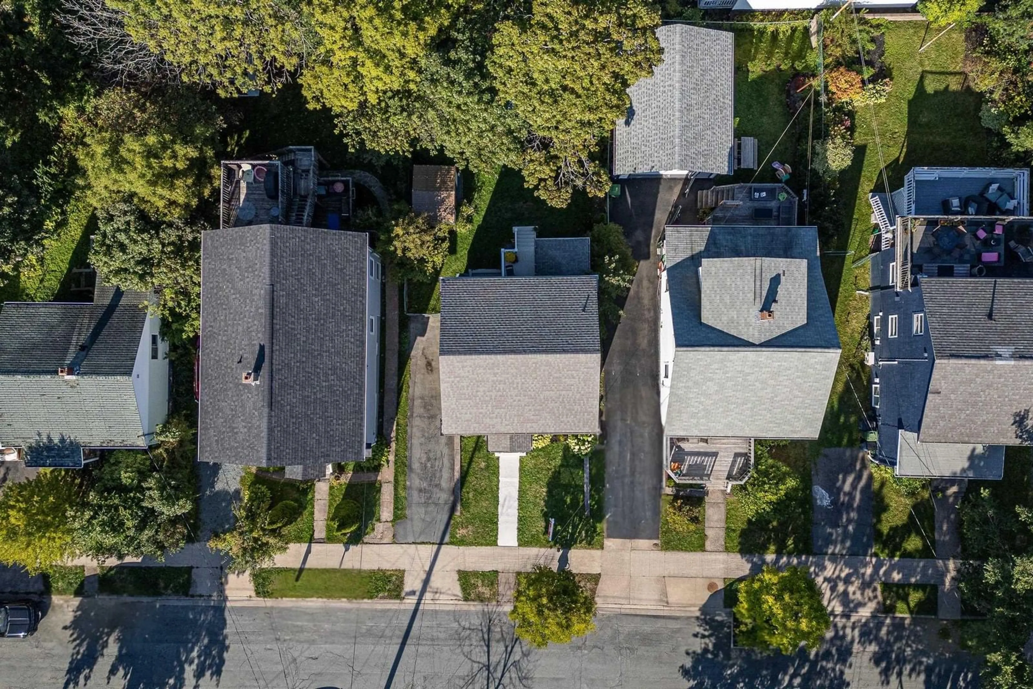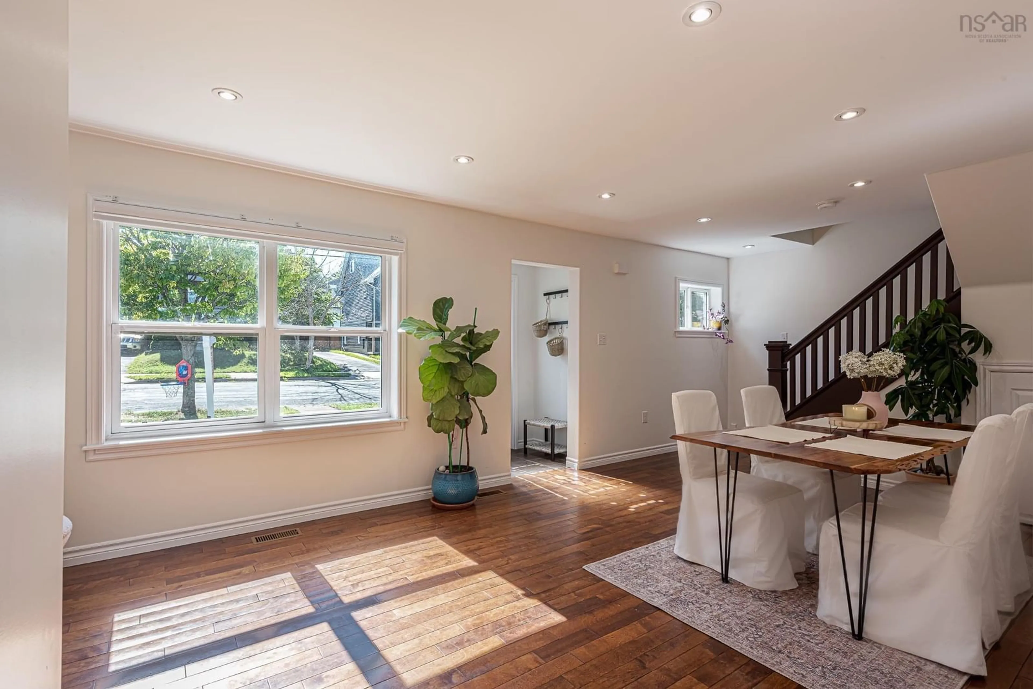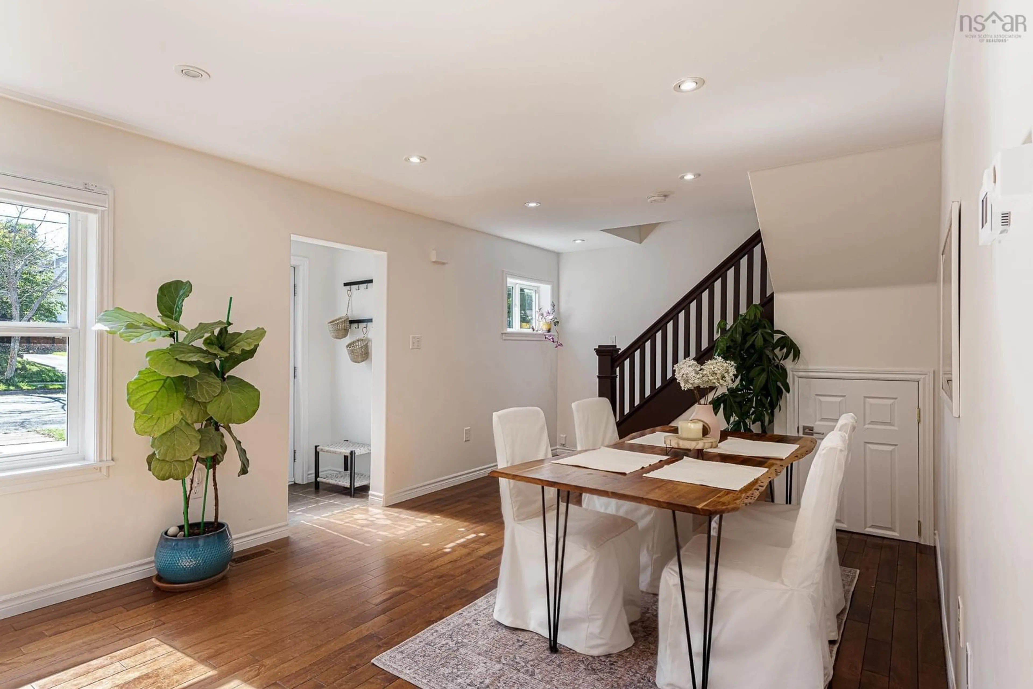3631 Acadia St, Halifax, Nova Scotia B3K 3P7
Contact us about this property
Highlights
Estimated valueThis is the price Wahi expects this property to sell for.
The calculation is powered by our Instant Home Value Estimate, which uses current market and property price trends to estimate your home’s value with a 90% accuracy rate.Not available
Price/Sqft$468/sqft
Monthly cost
Open Calculator
Description
Welcome to 3631 Acadia St, a beautifully updated, sunlit residence designed for families seeking comfort and style. This 3+1 bedroom, 2 full bath home boasts adorable curb appeal and is situated on a 3,959 sqft lot in a great neighbourhood on a quiet street, just steps away from Merv Sullivan Park. Recently professionally paint throughout, including all kitchen and bathroom cabinets, all rooms, both interior staircases, exterior walkway, front and back steps, and back deck. For year-round comfort, the home is equipped with a fully ducted heat pump system, ensuring warm winters and cool summers. Rebuilt from the foundation up in 2014, this residence offers peace of mind with updated wiring, insulation, drywall, and more. The fully fenced backyard features a brand new shed, and all exterior lighting is modern and newly installed. Stepping inside the front room is versatile, serving currently as a dining area. Continuing on, you will find a generously sized kitchen complete with ample cabinetry and counter space, a breakfast bar, access to the back deck, and a seamless connection to the living room, making it perfect for entertaining guests. Upstairs, you will find three well-appointed bedrooms, complemented by a full Jack and Jill bathroom with access from both the primary bedroom and the hallway. The newly completed walkout basement, finished in 2024, showcases new laminate flooring, an additional bedroom, and a full bathroom, offering flexible living space ideal for guests or teenagers. A designated laundry room completes this functional lower level. Make 3631 Acadia St your family's new home and experience all the warmth and charm this property has to offer!
Upcoming Open House
Property Details
Interior
Features
Main Floor Floor
Eat In Kitchen
20'3 x 7'10Living Room
11'8 x 16'Dining Room
11'8 x 38'9Exterior
Features
Property History
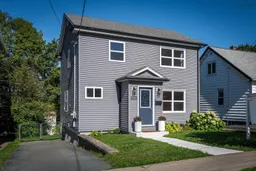 34
34