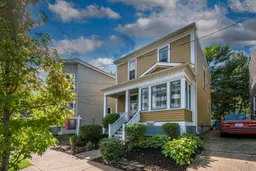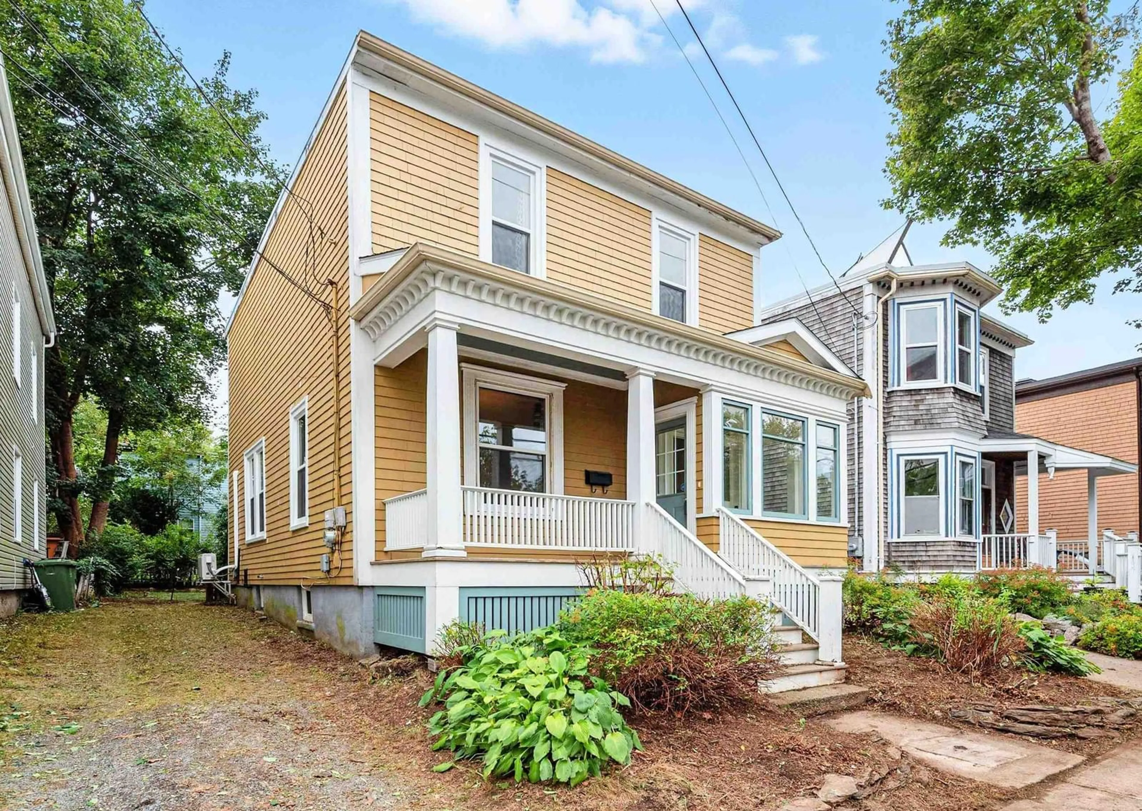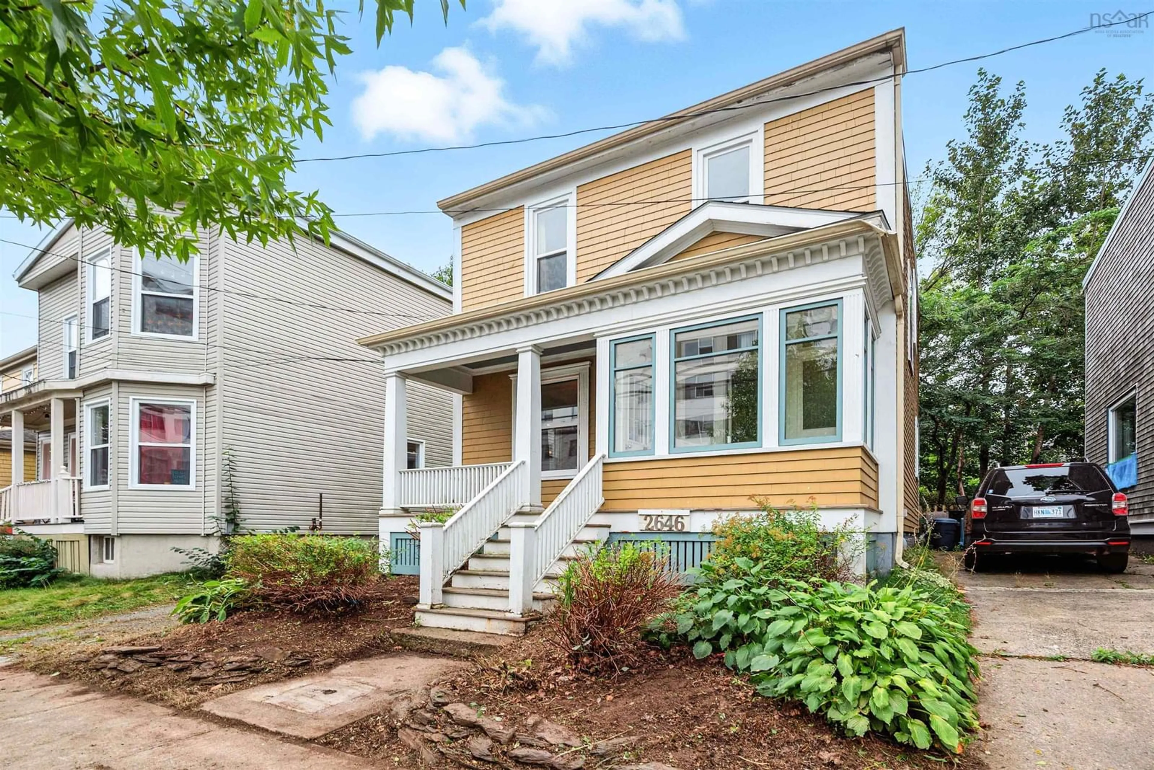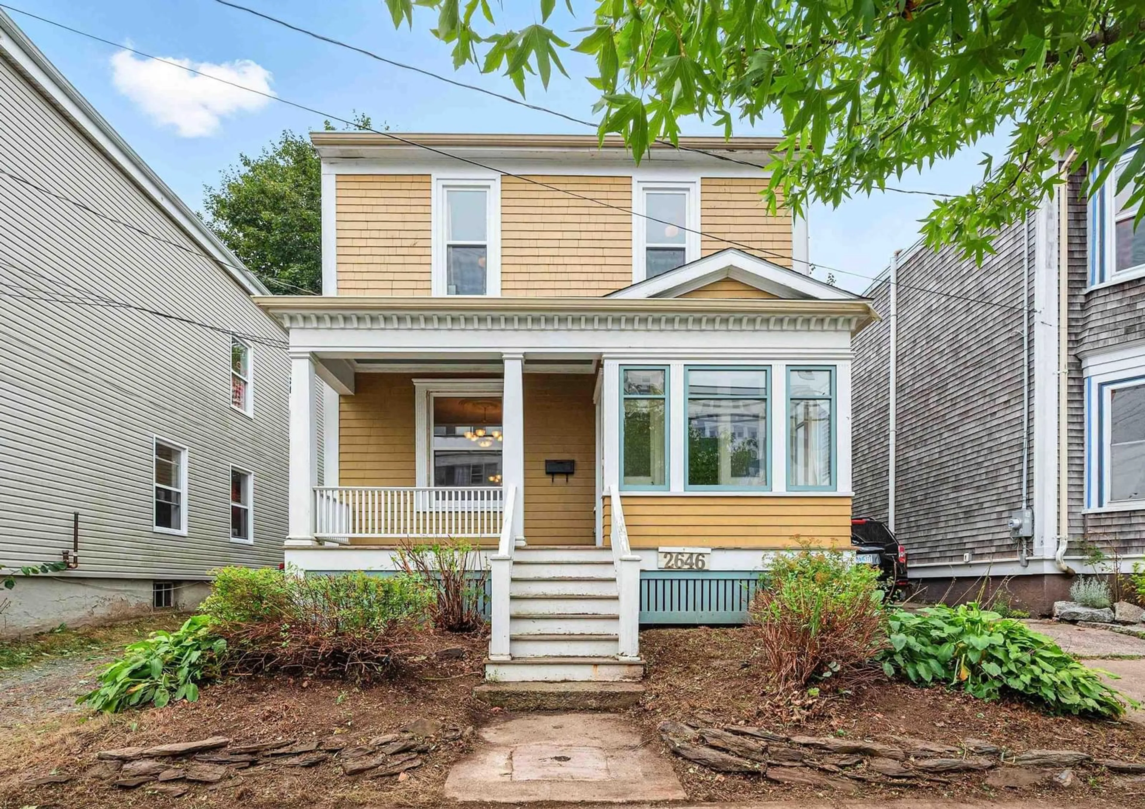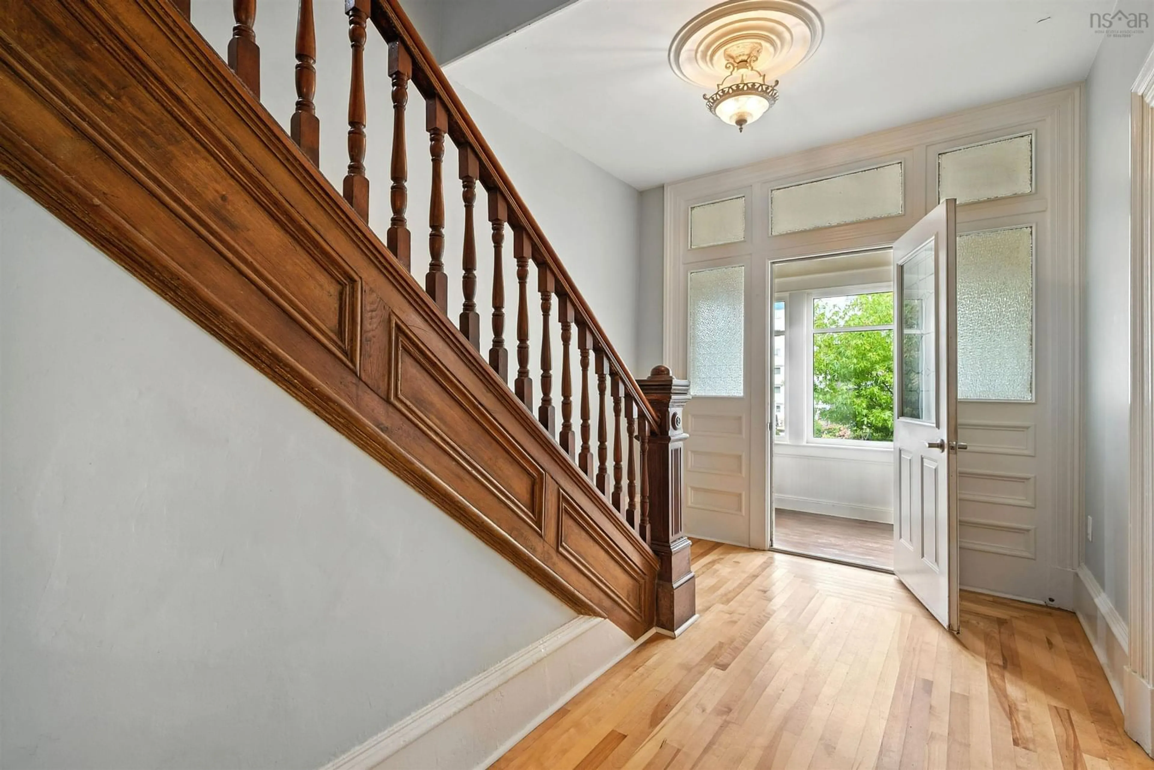2646 Northwood Terr, Halifax, Nova Scotia B3K 3S7
Contact us about this property
Highlights
Estimated valueThis is the price Wahi expects this property to sell for.
The calculation is powered by our Instant Home Value Estimate, which uses current market and property price trends to estimate your home’s value with a 90% accuracy rate.Not available
Price/Sqft$439/sqft
Monthly cost
Open Calculator
Description
Welcome to 2646 Northwood Terrace, nestled in the heart of Halifax’s vibrant North End. This charming 2-storey detached character home combines timeless elegance with thoughtful modern updates, and features a quiet southwest-facing backyard oasis. Step inside through the sun-filled double entryway and be greeted by a magnificent foyer showcasing a heritage staircase and gleaming hardwood floors. Lovely archways and classic trimwork carry throughout the home, adding warmth and character at every turn. The spacious living and dining rooms provide the perfect setting for entertaining or cozy family evenings, complete with the comfort of a heat pump. The bright, renovated kitchen is a showstopper, featuring stainless steel appliances, sleek backsplash, and a bonus walk-in pantry. Just beyond, a generous mudroom with laundry and backyard access adds everyday convenience. Upstairs, you’ll find three inviting bedrooms and a large, updated 4-piece bathroom. The full unfinished basement offers excellent storage and potential for future development. Recent upgrades include a new roof, furnace, electrical updates, and more. Outside, the level landscaped lot offers rare privacy in the city, with multiple car off-street parking and a peaceful backyard retreat. Don’t miss your chance to live in the trendy, tree-lined Bloomfield neighbourhood—just off Agricola Street and moments from amazing restaurants, lively bars, and superb local shops.
Upcoming Open House
Property Details
Interior
Features
Main Floor Floor
Foyer
12'5 x 9Living Room
13'3 x 12'5Dining Room
1'3 x 12'4Kitchen
9' x 12'Exterior
Features
Property History
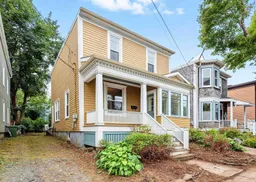 36
36