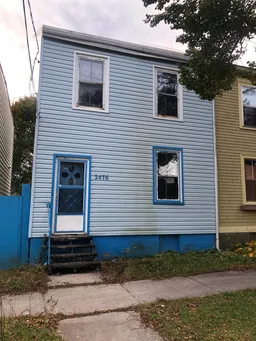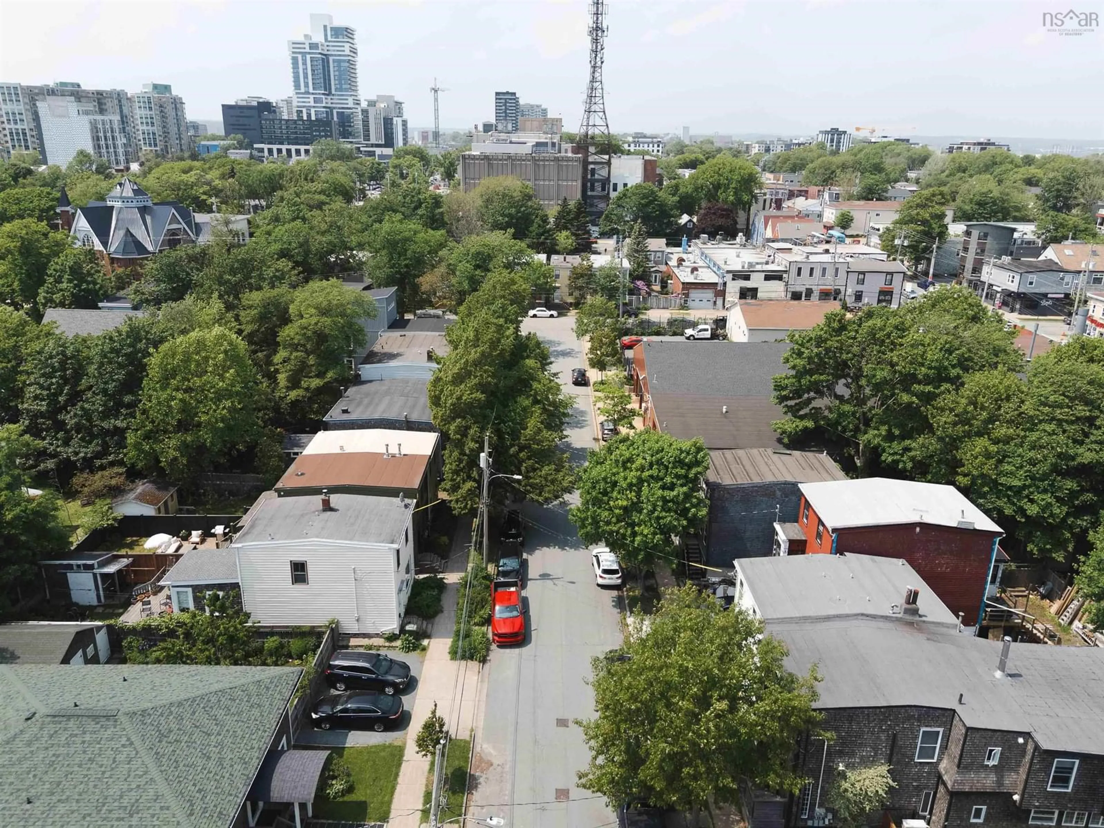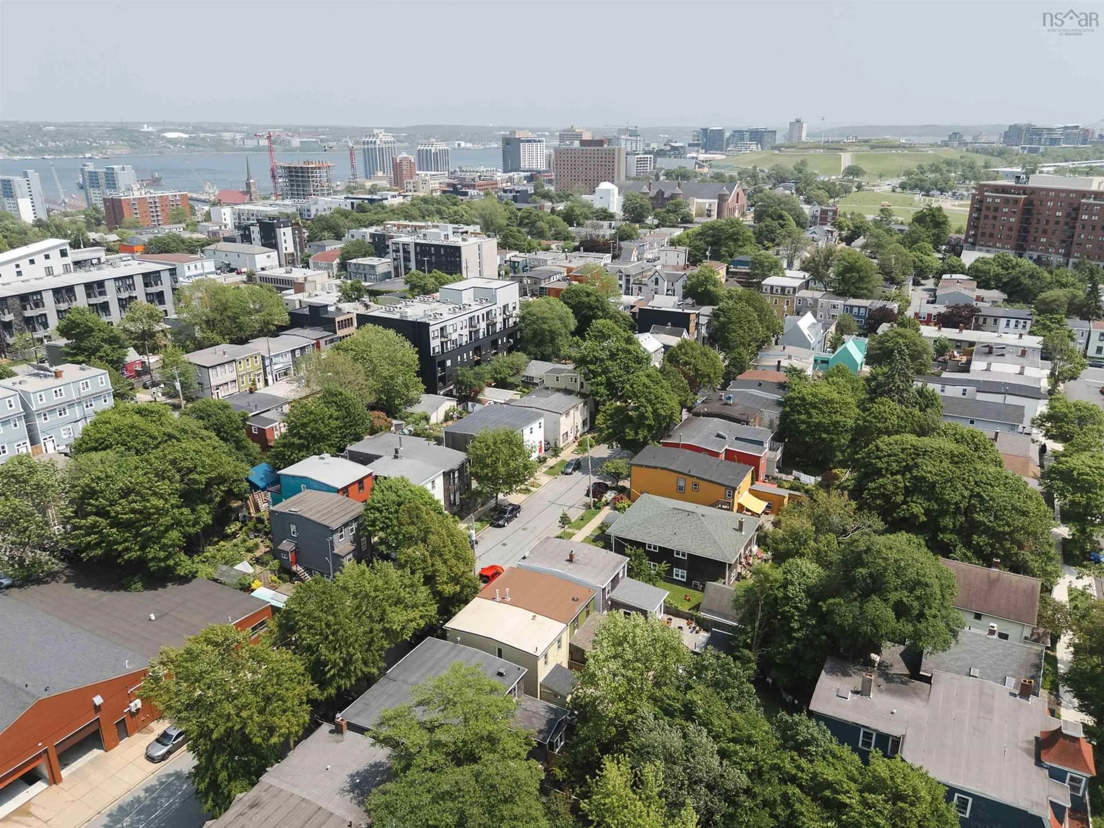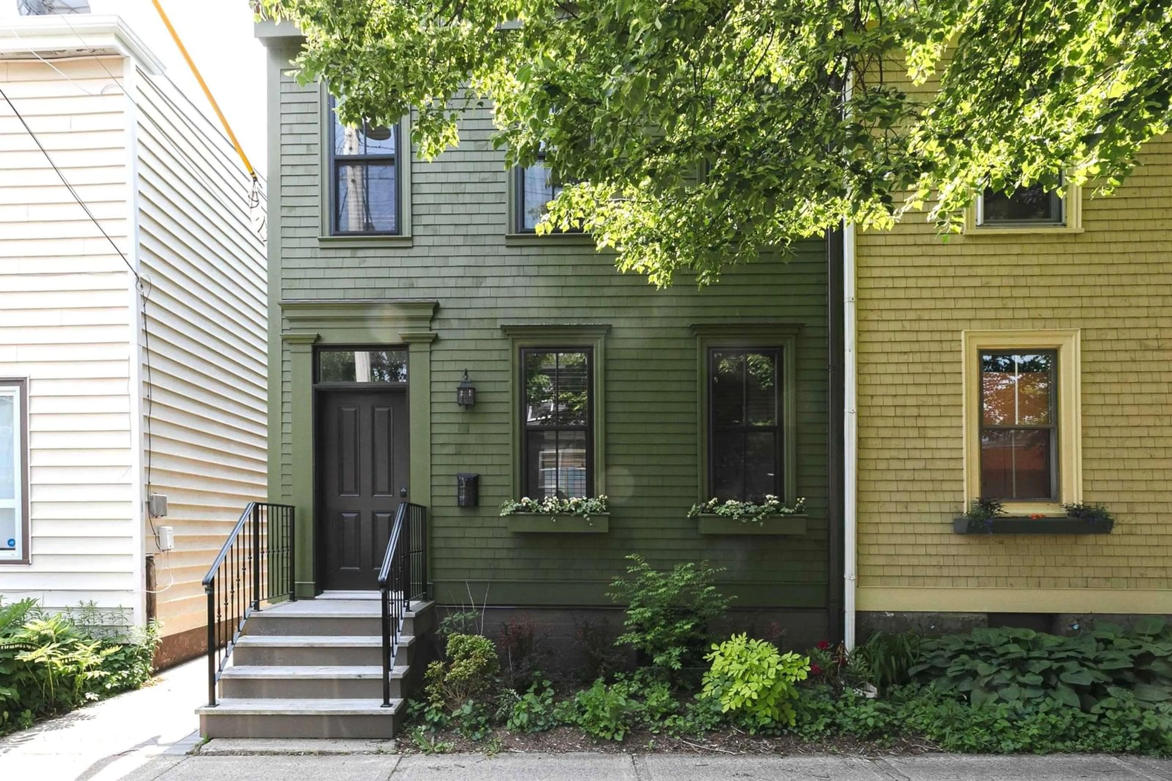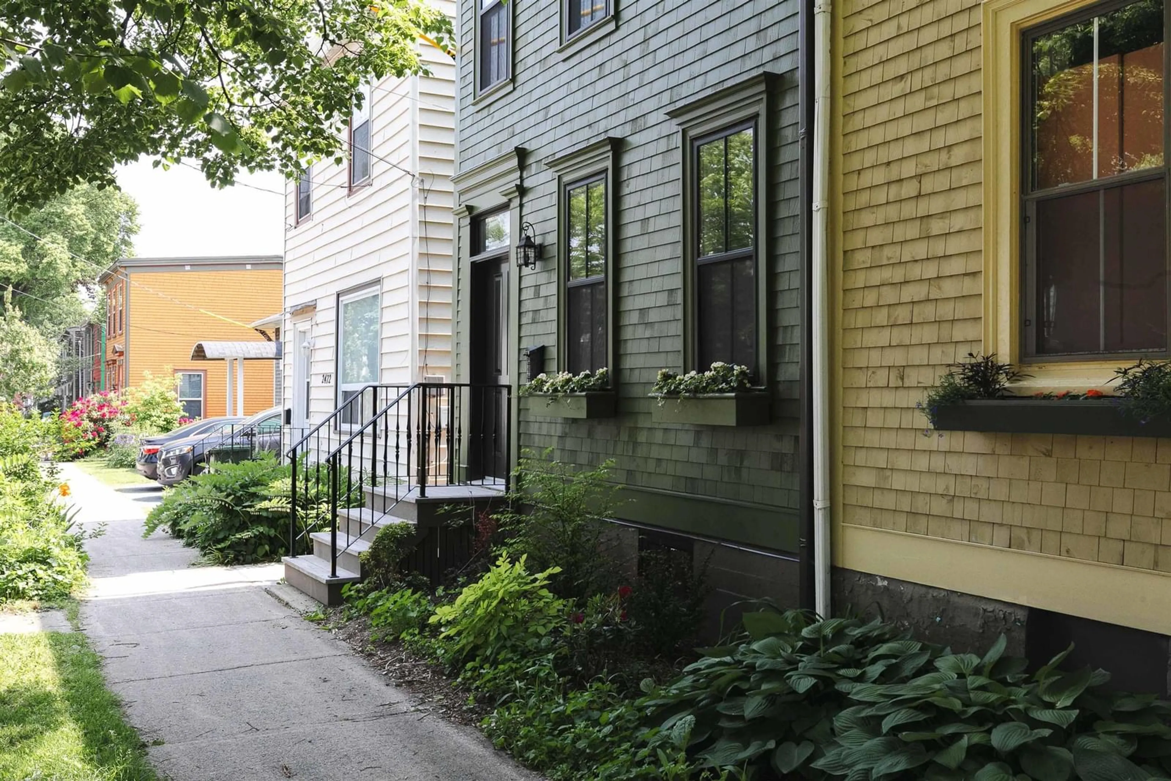2476 John St, Halifax, Nova Scotia B3K 4K7
Contact us about this property
Highlights
Estimated ValueThis is the price Wahi expects this property to sell for.
The calculation is powered by our Instant Home Value Estimate, which uses current market and property price trends to estimate your home’s value with a 90% accuracy rate.Not available
Price/Sqft$658/sqft
Est. Mortgage$3,650/mo
Tax Amount ()-
Days On Market3 days
Description
Heritage charm meets modern luxury, downtown Halifax gem. Step into a timeless blend of historic elegance and contemporary sophistication. This meticulously restored 2-storey character home has been remodeled from the studs. Every inch of this home reflects quality craftsmanship and thoughtful design. The exterior boasts a bold yet classic presence, featuring new cedar shingles, a new roof, updated exterior doors and windows, as well as new front steps and back deck—a tasteful update that honors the home's original spirit with a modern twist. Inside, you'll find high ceilings, rich hardwood floors, and beautiful designer lighting throughout, including a stunning mix of vintage and custom fixtures. Living room features a cozy propane fireplace, opening to a bright white kitchen with patio doors that lead to a sun-drenched west-facing deck and landscaped, fenced backyard—perfect for entertaining or unwinding. Upstairs 2 grand bedrooms exude warmth plus a smaller bedroom or den and a thoughtfully updated main bath, complete with a classic clawfoot tub and Belgian limestone tiles. The home features Farrow & Ball paint inside and out, custom blinds and drapery, and incredible attention to detail, including historic replica trim work, the original staircase, floors, and fireplace mantel. A discreet main level addition enhances living space. Behind the walls, everything has been modernized: new plumbing, new electrical, spray foam insulation, and a fully ducted heat pump ensure energy-efficient, comfortable living year-round. Set on a quiet street in a vibrant trendy neighbourhood, this rare downtown offering is within walking distance to Halifax Commons, hospitals, and everything the city core has to offer. Nestled between Robie and Agricola, this location blends urban excitement with peaceful, community charm. A home of this calibre, in this location, is a truly rare find. Experience the perfect fusion of heritage and high design.
Property Details
Interior
Features
Main Floor Floor
Living Room
11'7 x 14'6Kitchen
11'7 x 14'6Dining Room
10'8 x 8'4Bath 1
5'5 x 8'Exterior
Features
Property History
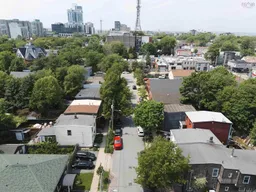 48
48