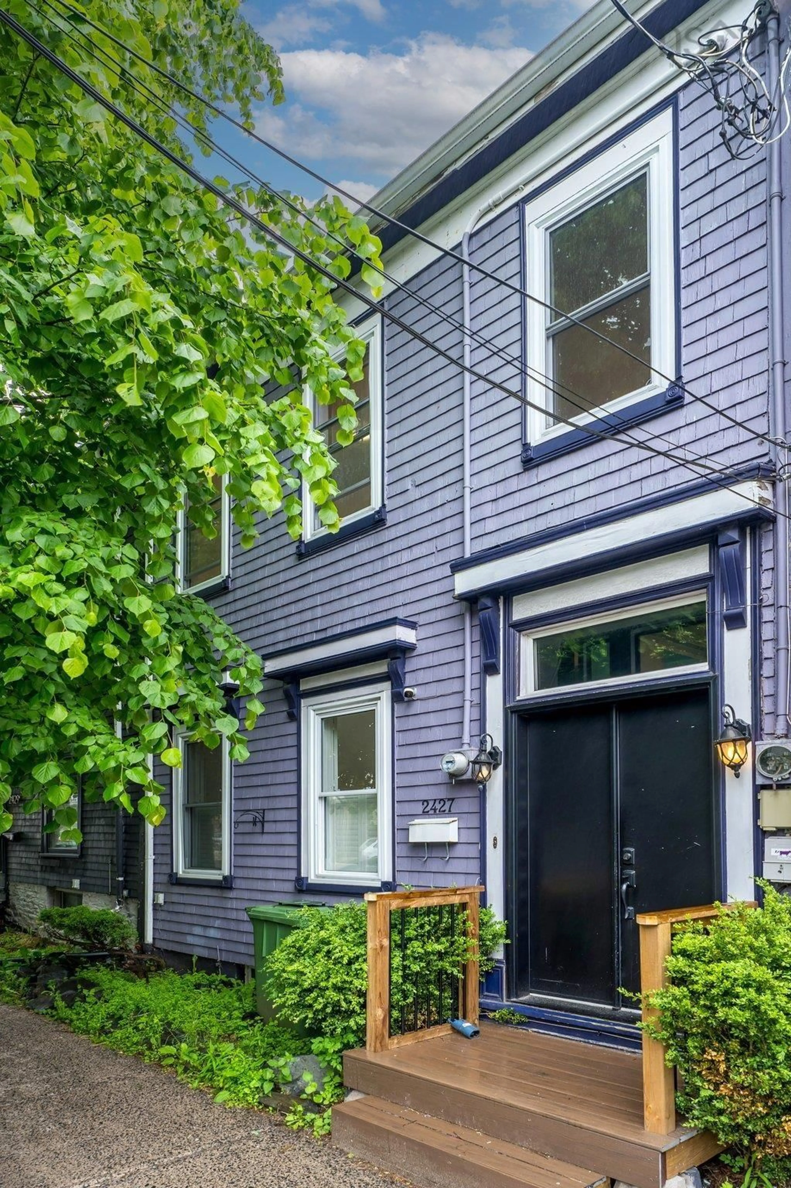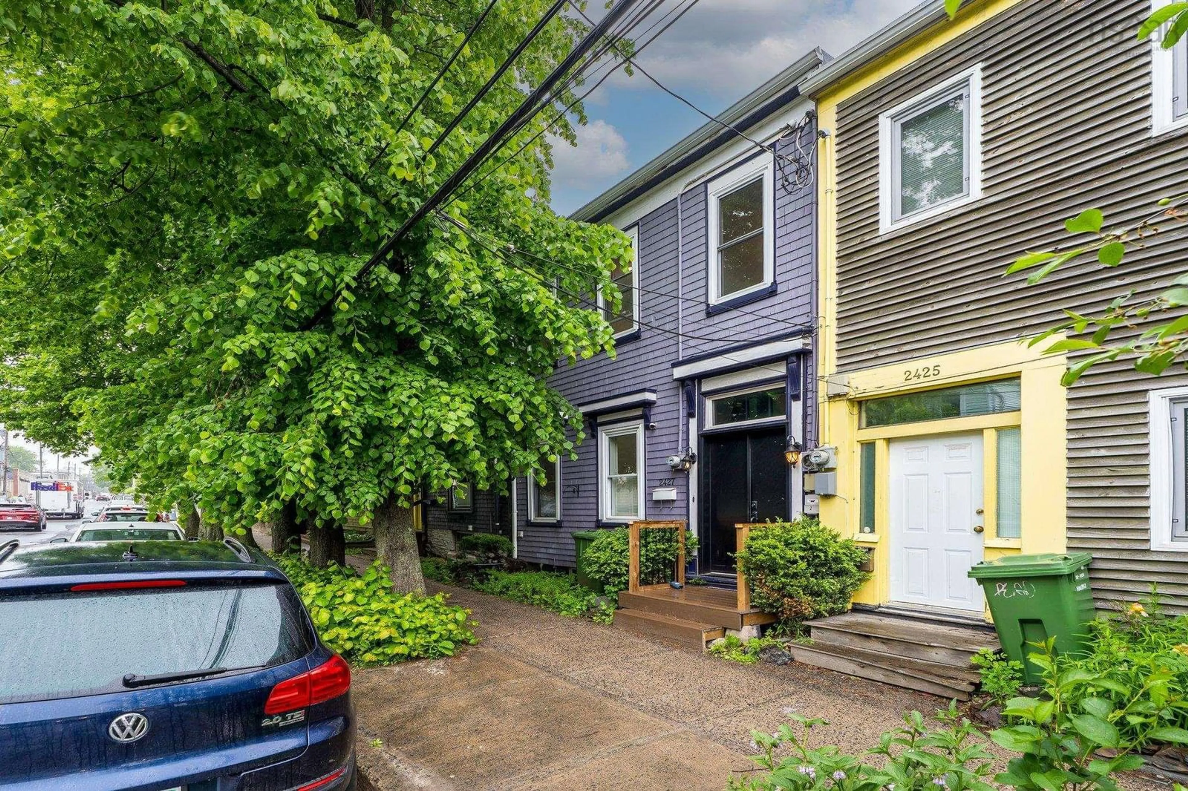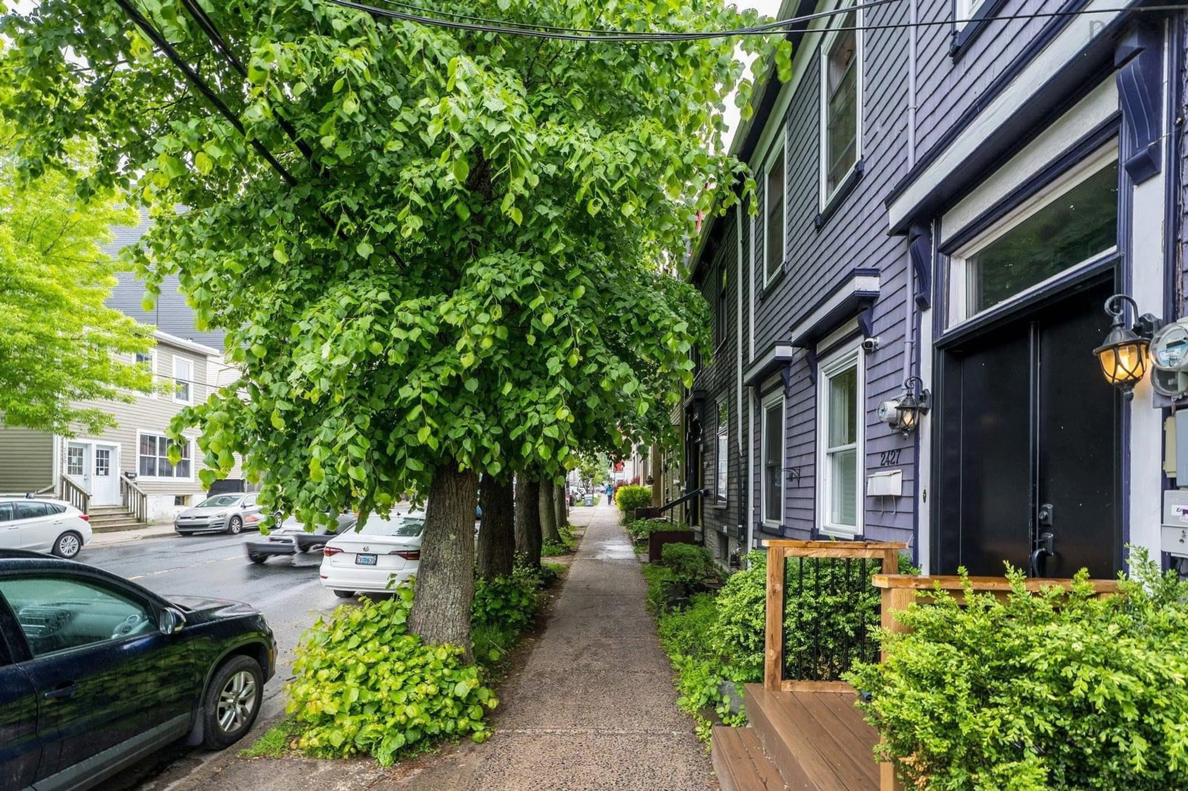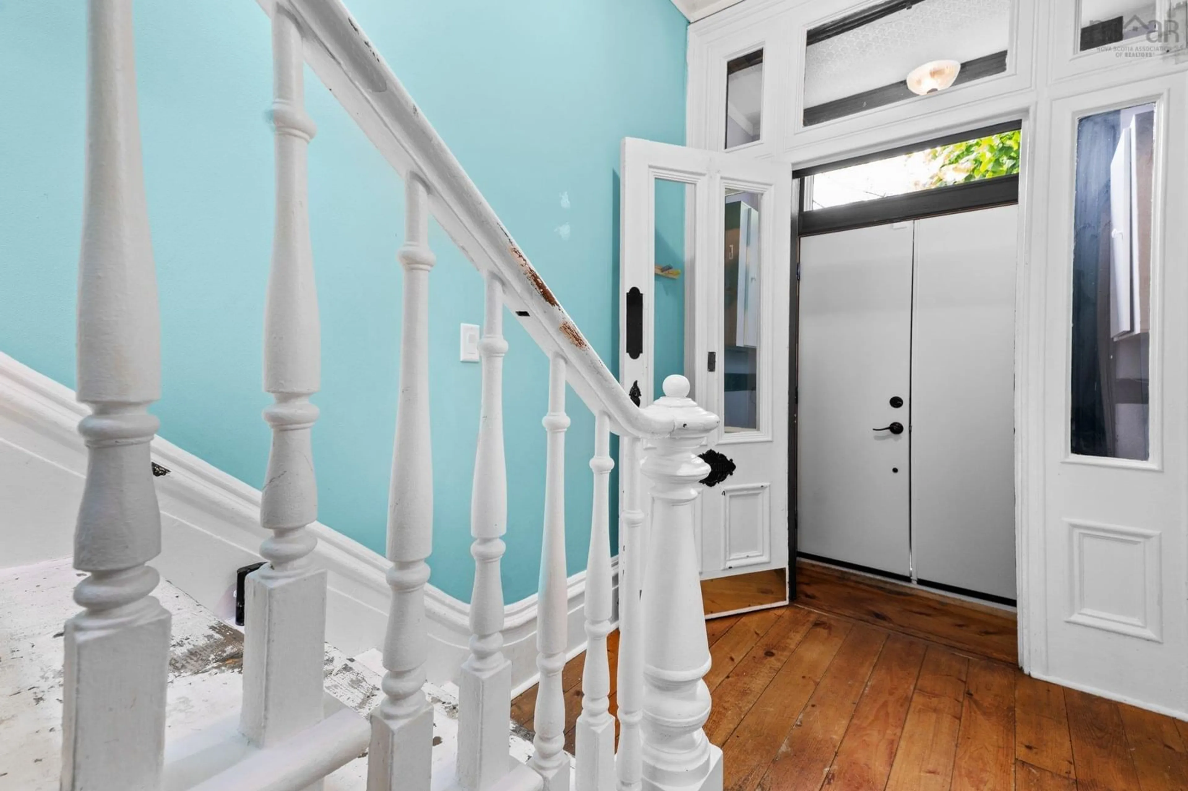2427 Agricola St, Halifax, Nova Scotia B3K 4C1
Contact us about this property
Highlights
Estimated valueThis is the price Wahi expects this property to sell for.
The calculation is powered by our Instant Home Value Estimate, which uses current market and property price trends to estimate your home’s value with a 90% accuracy rate.Not available
Price/Sqft$452/sqft
Monthly cost
Open Calculator
Description
Alive on Agricola – Where Character Meets Commercial Potential. Welcome to 2427 Agricola Street - A Beautiful Blend of Character, Upgrades & Opportunity. This five-bedroom, two-bathroom gem offers a rare chance to own a solid, updated character home in the heart of Halifax’s thriving North End - all at a price point that makes sense in today’s market. Filled with charm and packed with practical upgrades, this home features updated electrical, newer windows and doors, newer flooring and two full bathrooms. The basement has been fully insulated with a new concrete floor poured, providing clean, dry storage. The layout offers flexibility for family living, rental income, or a creative live/work setup, with corridor zoning already in place to open doors for commercial or mixed-use options. Step outside into your very own urban oasis, a sweet backyard garden perfect for unwinding, or entertaining in the warmer months. And just beyond your door? Some of the best cafés, restaurants, shops, and energy Halifax has to offer. Whether you're looking to plant roots, launch a business, or invest in a neighbourhood that's only getting better, 2427 Agricola is a smart move with long-term upside. Properties like this, well-located, well-maintained and full of potential, don't come around often.
Property Details
Interior
Features
Main Floor Floor
Living Room
14'6 x 14'8Kitchen
14'4 x 16'2Bath 1
6'7 x 6'5Bedroom
7'9 x 16'5Exterior
Features
Property History
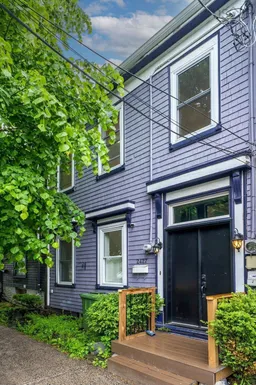 34
34
