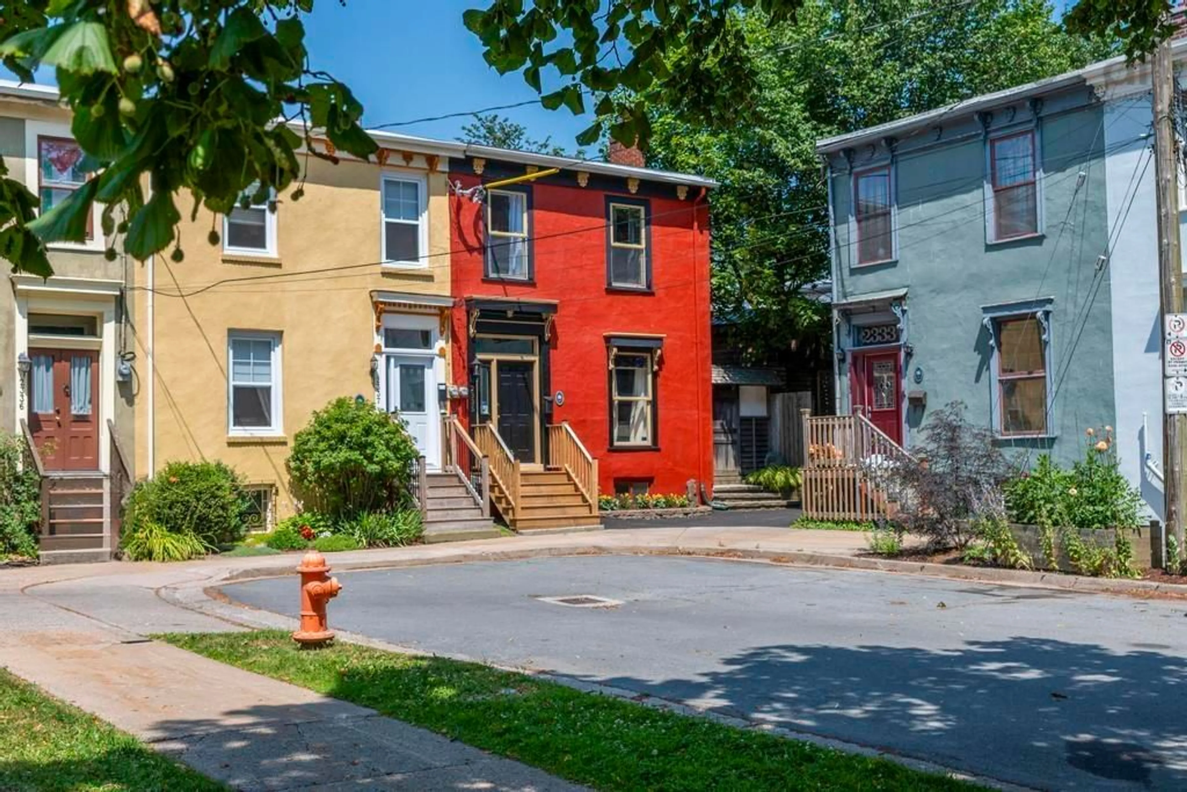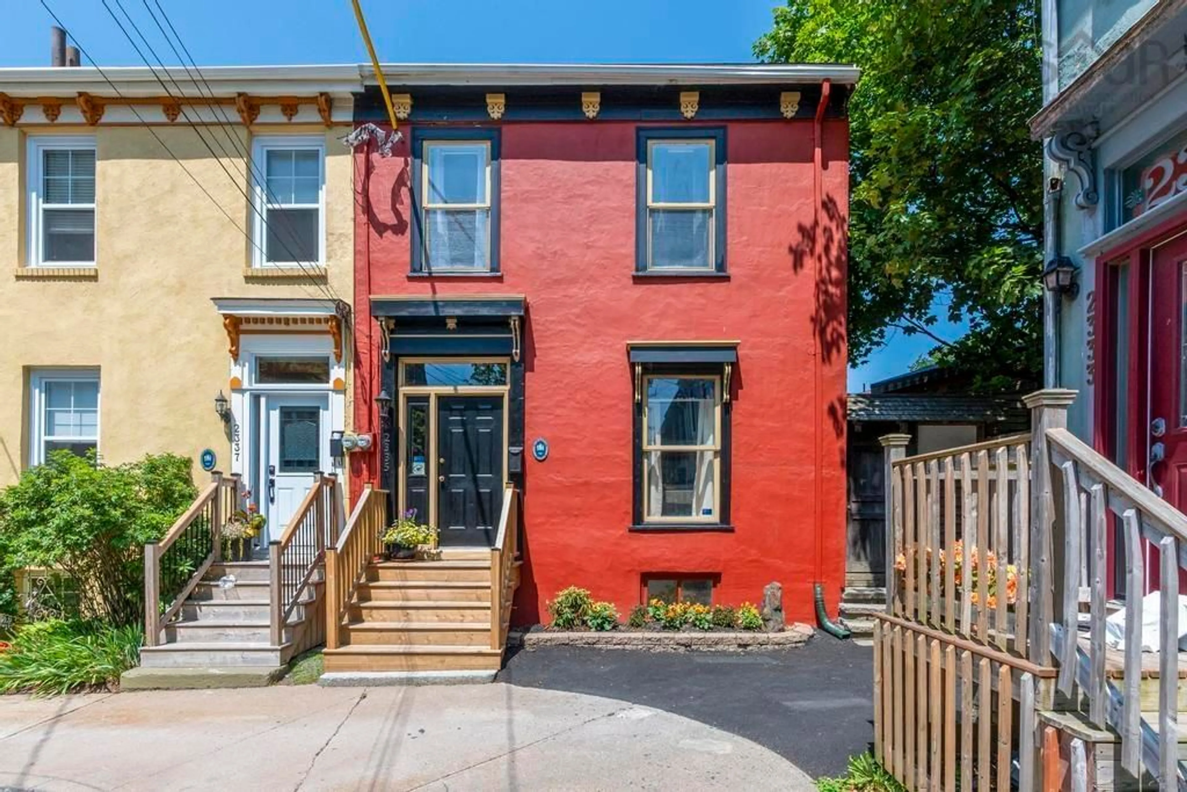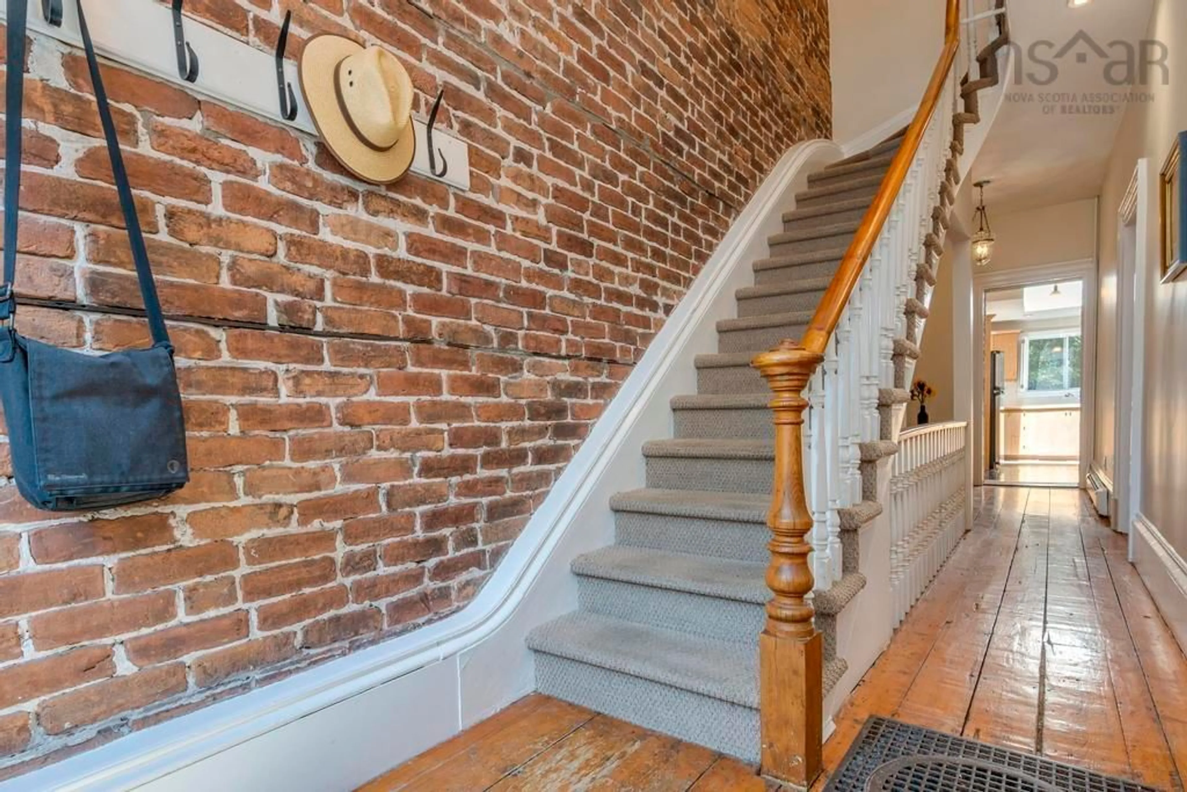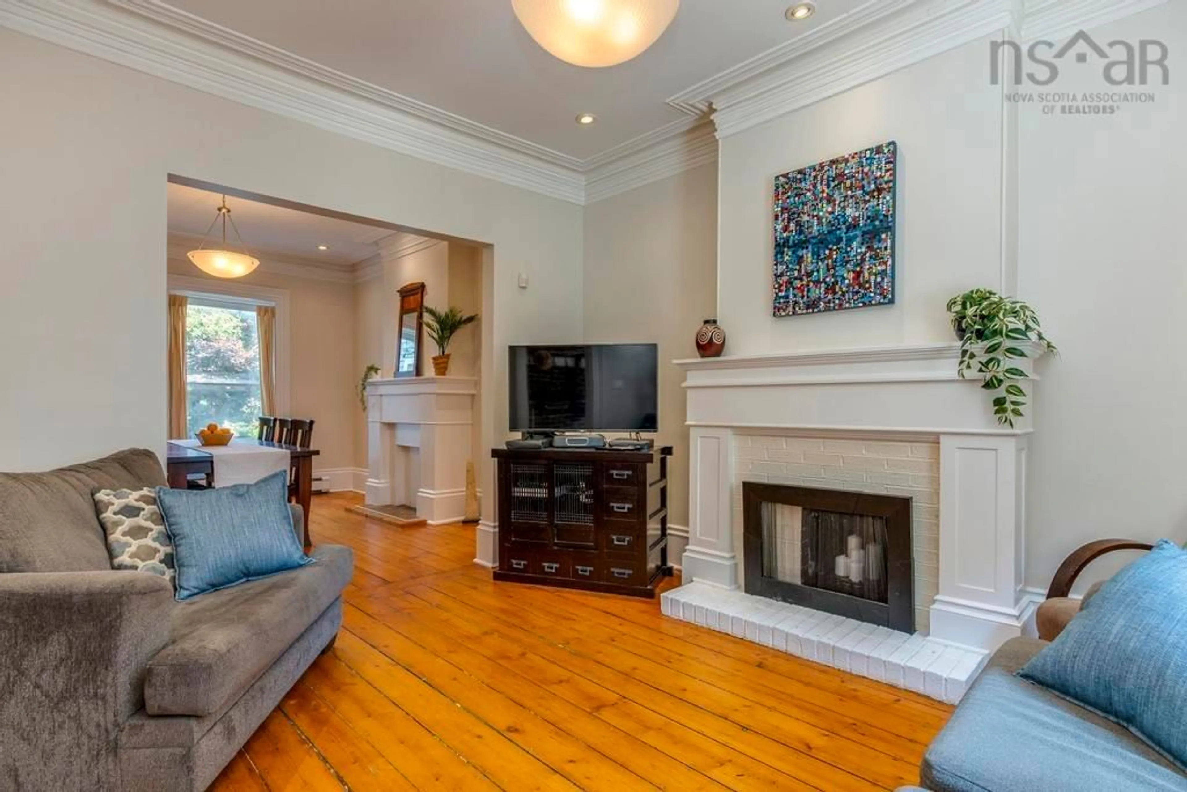2335 Princess Pl, Halifax, Nova Scotia B3K 4K5
Contact us about this property
Highlights
Estimated valueThis is the price Wahi expects this property to sell for.
The calculation is powered by our Instant Home Value Estimate, which uses current market and property price trends to estimate your home’s value with a 90% accuracy rate.Not available
Price/Sqft$581/sqft
Monthly cost
Open Calculator
Description
It's rare to find such a gem of a home that is both in the middle of the peninsula and walking distance to everything, yet at the same time is so private that it's like stepping back in time - this is your chance to own a historic piece of Halifax with a backyard oasis. This well maintained home has lots of character with wide trim, pine floors, original staircase, large windows, high ceilings (some over 10'), and exposed brick and stone, plus modern touches like a lovely renovated bath with tile surround, marble floor and custom cabinetry and a bright kitchen with a skylight and a large window above the sink overlooking the peaceful backyard, plenty of counters and storage, a dining nook, and convenient stacking laundry. Located at the end of a cul de sac and part of the Princess Place Victorian Streetscape, this registered heritage home features large adjoining principal rooms with hearths, a slate tiled entry with a sidelight and transom adding natural light, 3 bedrooms up (2 spacious and one that could be used as a nursery or office), plus lots of potential in the basement with a concrete floor and exposed brick and stone adding character. And you will feel positively pampered by the enclosed backyard, created with an eye to a Japanese zen garden, with a babbling rock waterfall, flagstone paths and rock walls, and shaded by Japanese maples, a crabapple tree and bamboo, with both a flagstone patio at the back and a new wood deck just off the kitchen providing a sunny space and room for entertaining. There's a convenient flagstone walkway at the side of the home that has a wired shed, room for bins, and a door onto the street. Upgrades include fencing, retaining walls and water feature 2012, new side shed 2018, new windows in bath & back bedroom, back door, soffit, parge & paint back of house 2024, back deck replaced and interior paint 2025.
Property Details
Interior
Features
Main Floor Floor
Living Room
13 x 12Dining Room
13.6 x 12Kitchen
13 x 10.4Foyer
6 x 5.6Exterior
Features
Property History
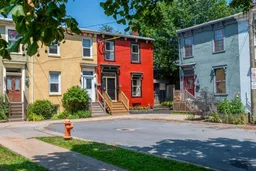 50
50
