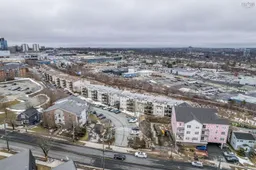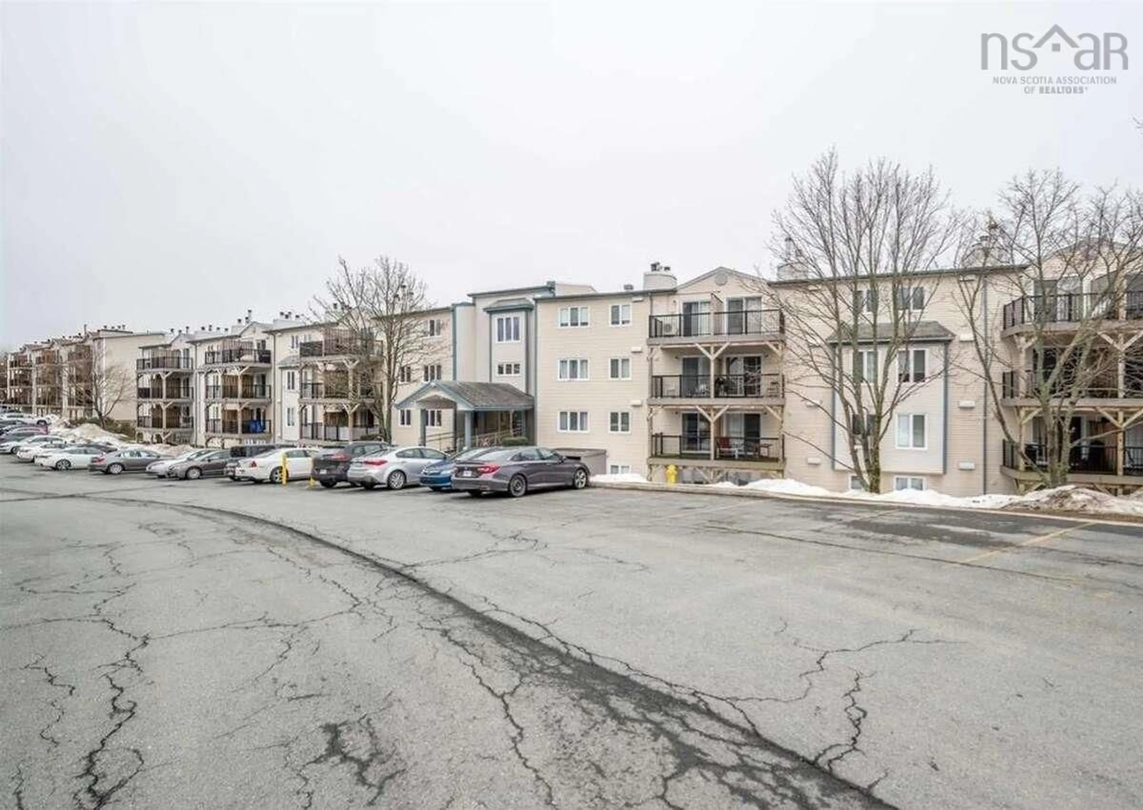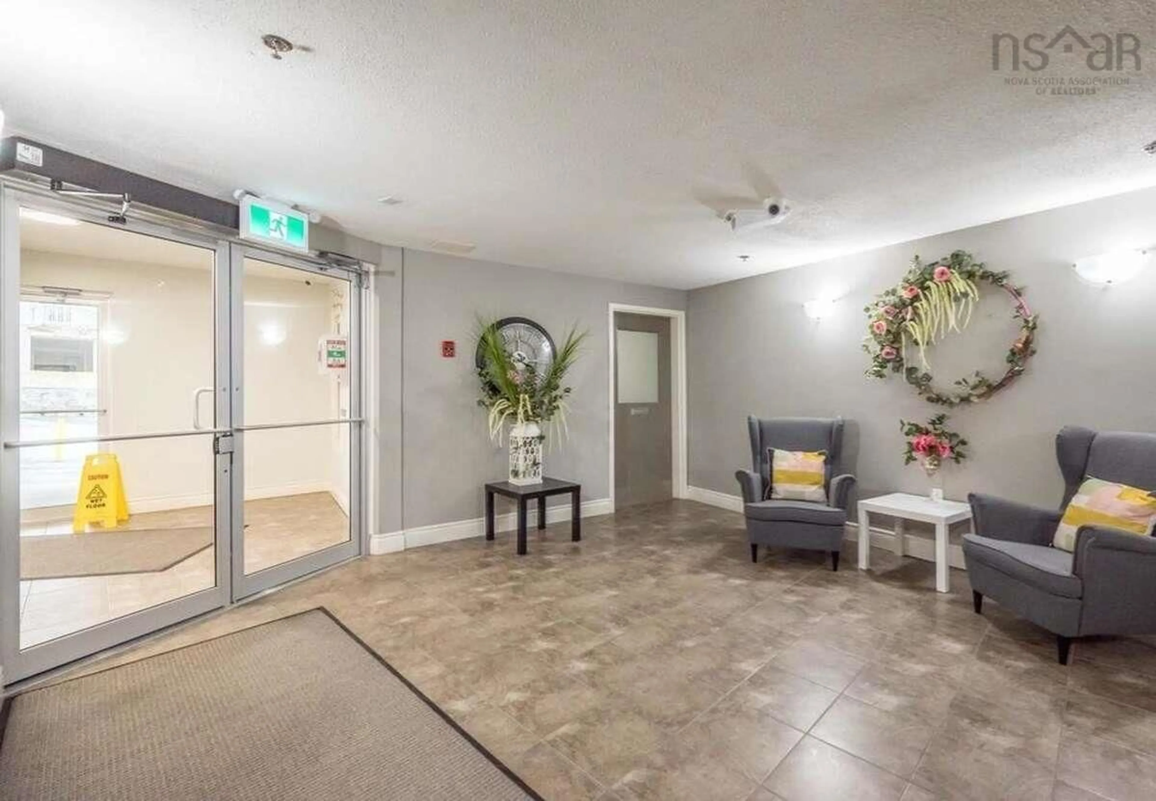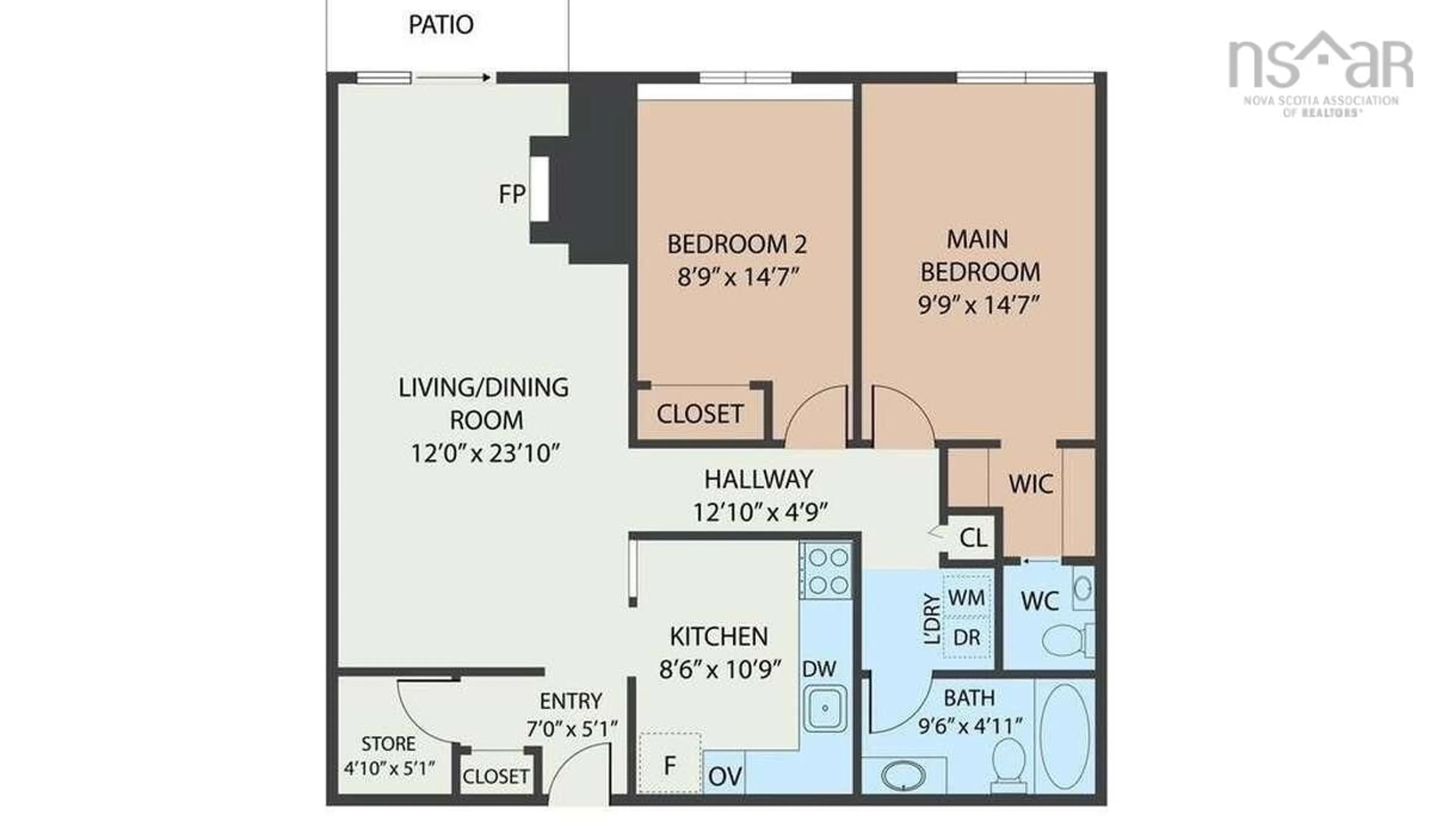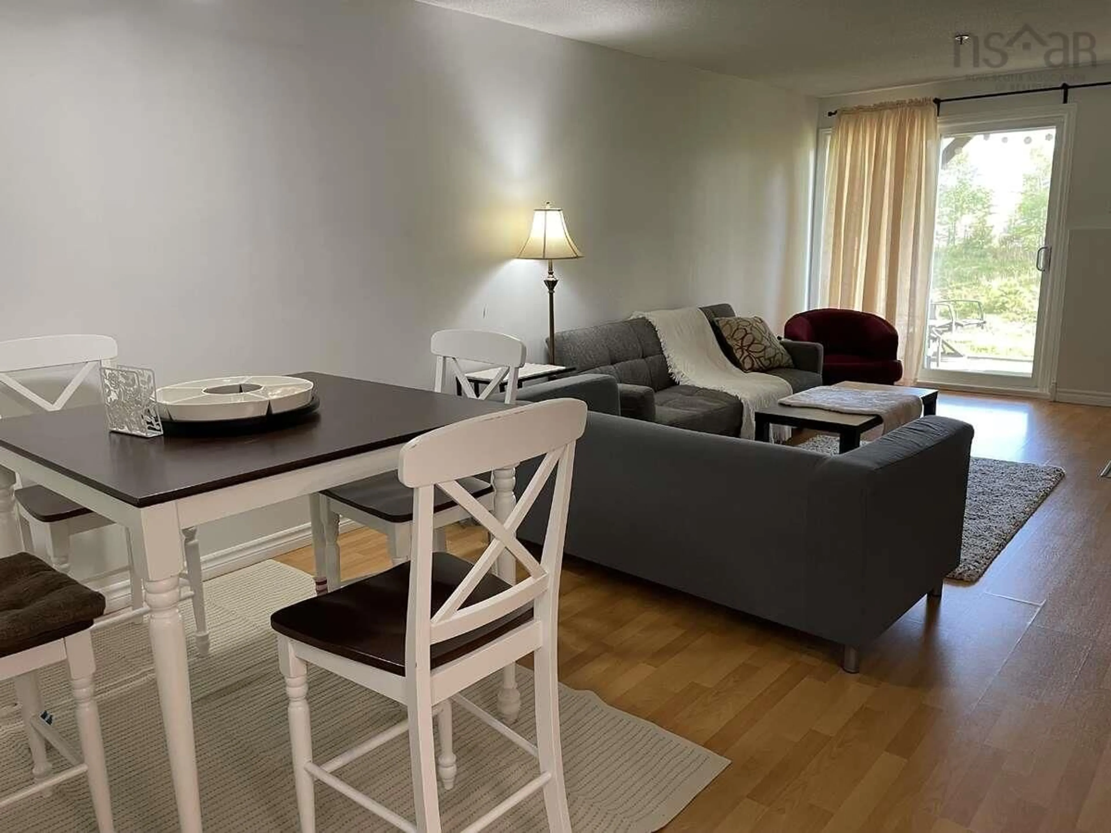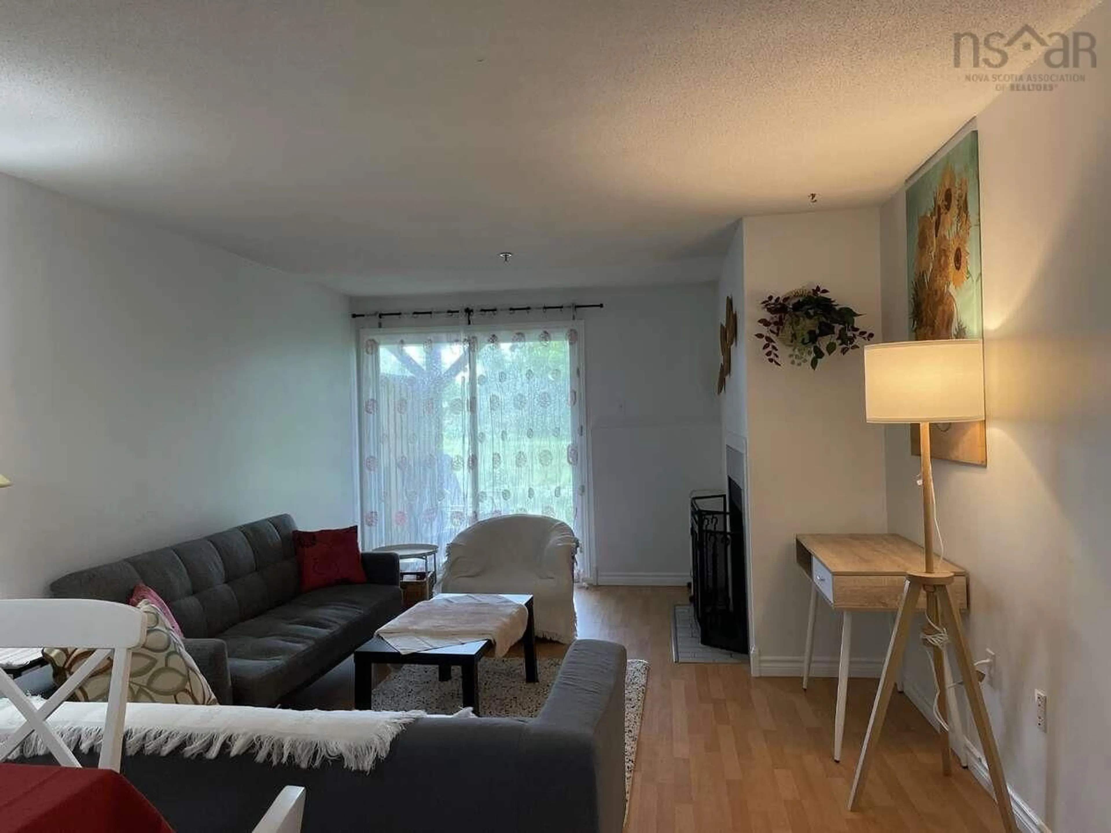3700 John Parr Dr #115, Halifax, Nova Scotia B3K 5V4
Contact us about this property
Highlights
Estimated ValueThis is the price Wahi expects this property to sell for.
The calculation is powered by our Instant Home Value Estimate, which uses current market and property price trends to estimate your home’s value with a 90% accuracy rate.Not available
Price/Sqft$376/sqft
Est. Mortgage$1,503/mo
Maintenance fees$438/mo
Tax Amount ()-
Days On Market32 days
Description
For more information, please click the "More Information" button. Welcome to 115 3700 John Parr Drive! This 2 bedroom 1.5 bathroom condo is centrally located in a quiet Halifax North End neighbourhood. This cozy two-bedroom condo unit has quick and easy access to shops and restaurants. This unit has a spacious kitchen with new range hood and lots of counterspace for cooking. The new Rheem 39 gallon water heater was installed in March 2024 and provides all the hot water for this condo unit. The living room and dining room are the perfect spaces for hosting family and friends, and features a wood burning fireplace for cozy winter evenings. The walkout is a perfect place for BBQ and outdoor party during the summer time. You'll love the primary bedrooms walk-in closet and half bath ensuite. The unit has a sizable storage room and in unit family sized laundry. This place is just minutes away from all the spectacular entertainment and excitement of downtown Halifax and MacKay Bridge, and close to all major bus routes. This condo building is very friendly to pets. There is a small dog park which belongs to the building across the parking lot from the building.
Upcoming Open Houses
Property Details
Interior
Features
Main Floor Floor
Living Room
12' x 23'10Kitchen
8'6 x 10'9Primary Bedroom
9'9 x 14'7Bedroom
8'9 x 14'7Condo Details
Inclusions
Property History
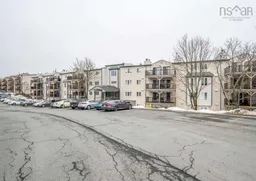 18
18