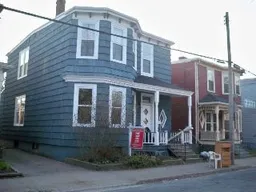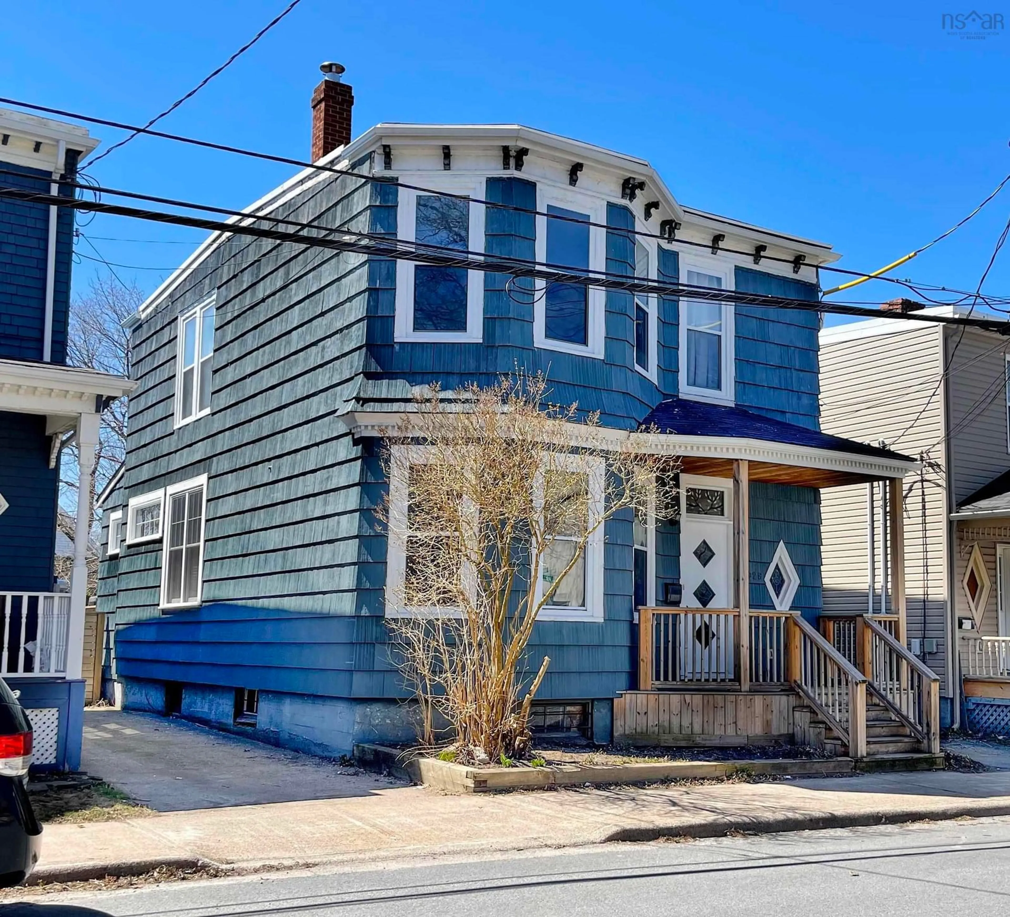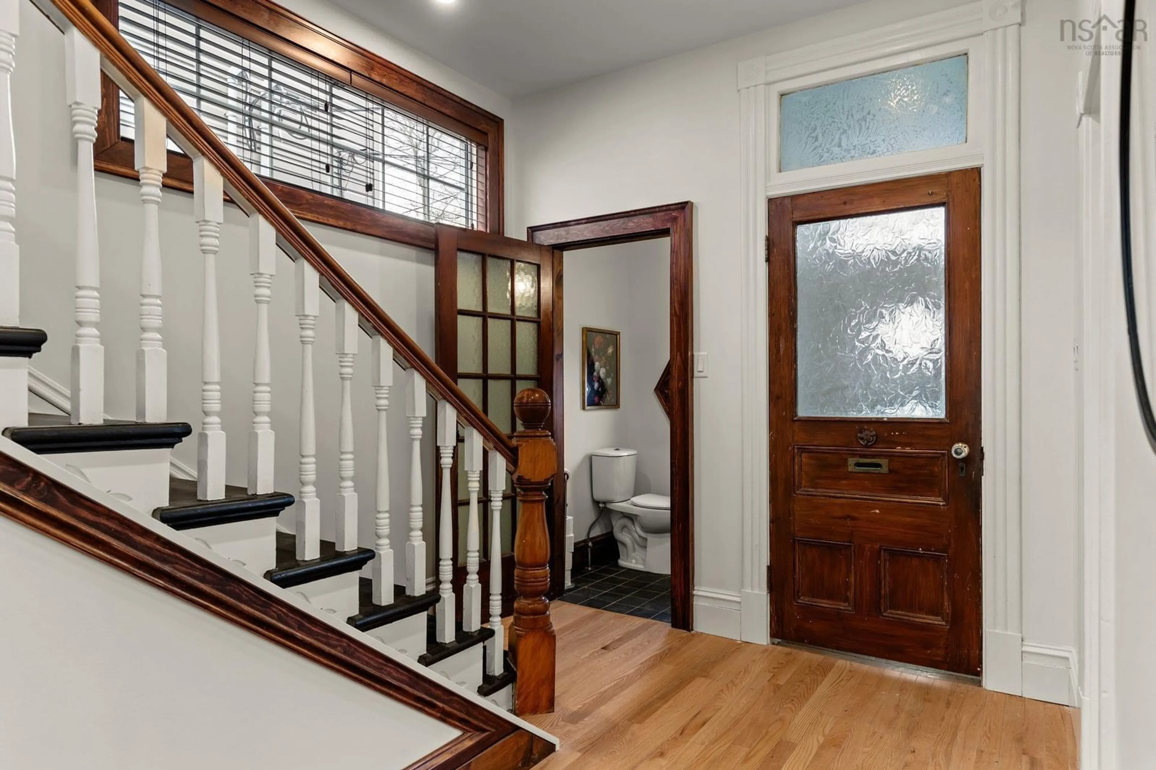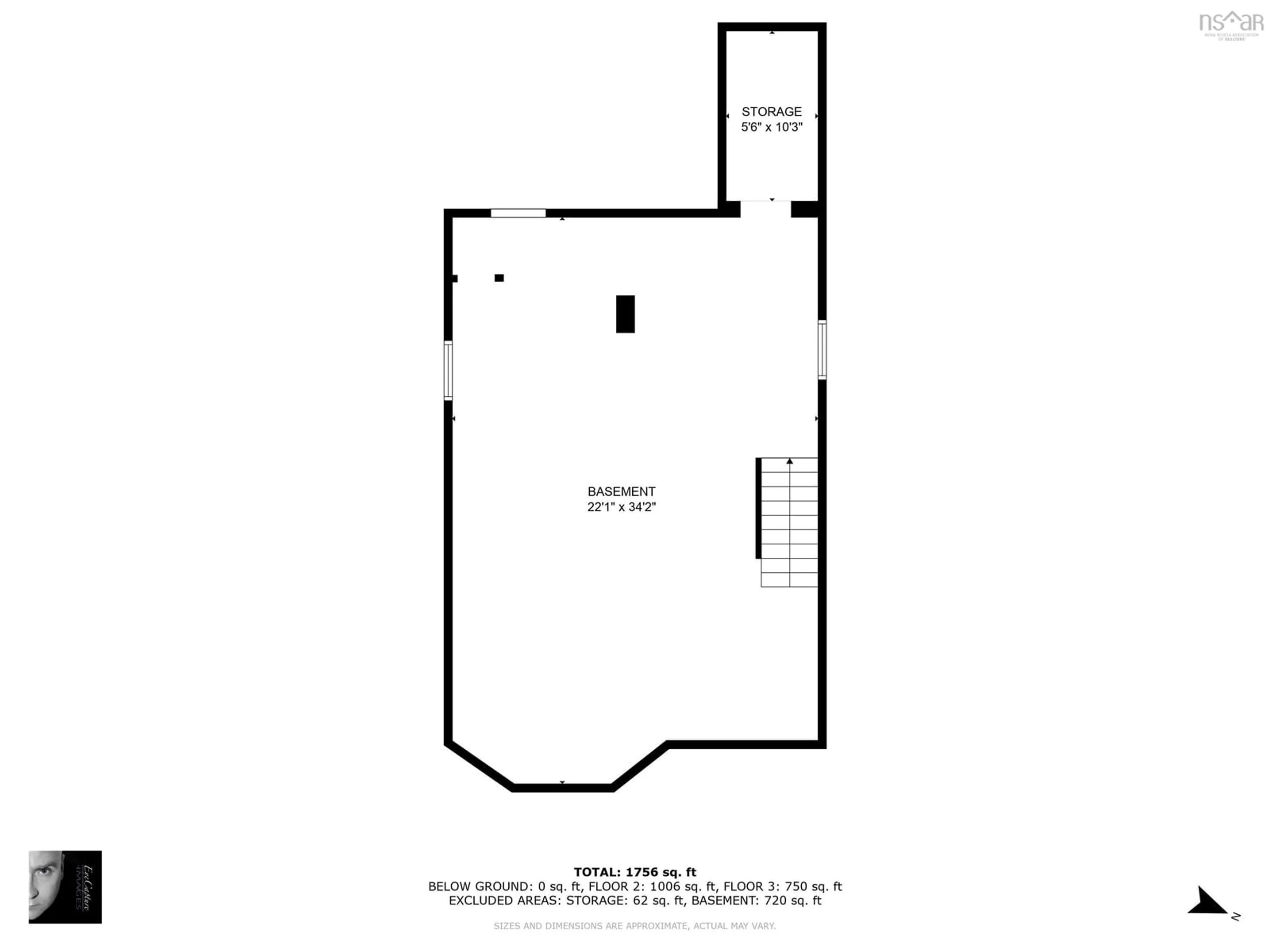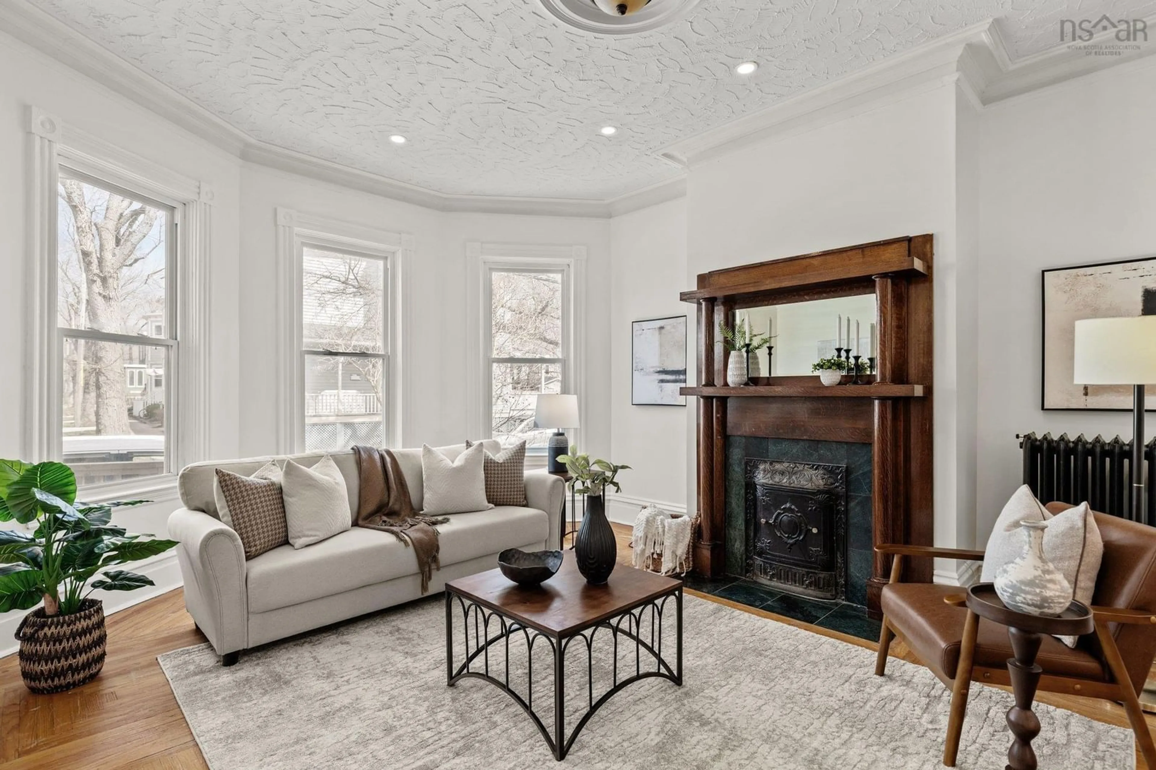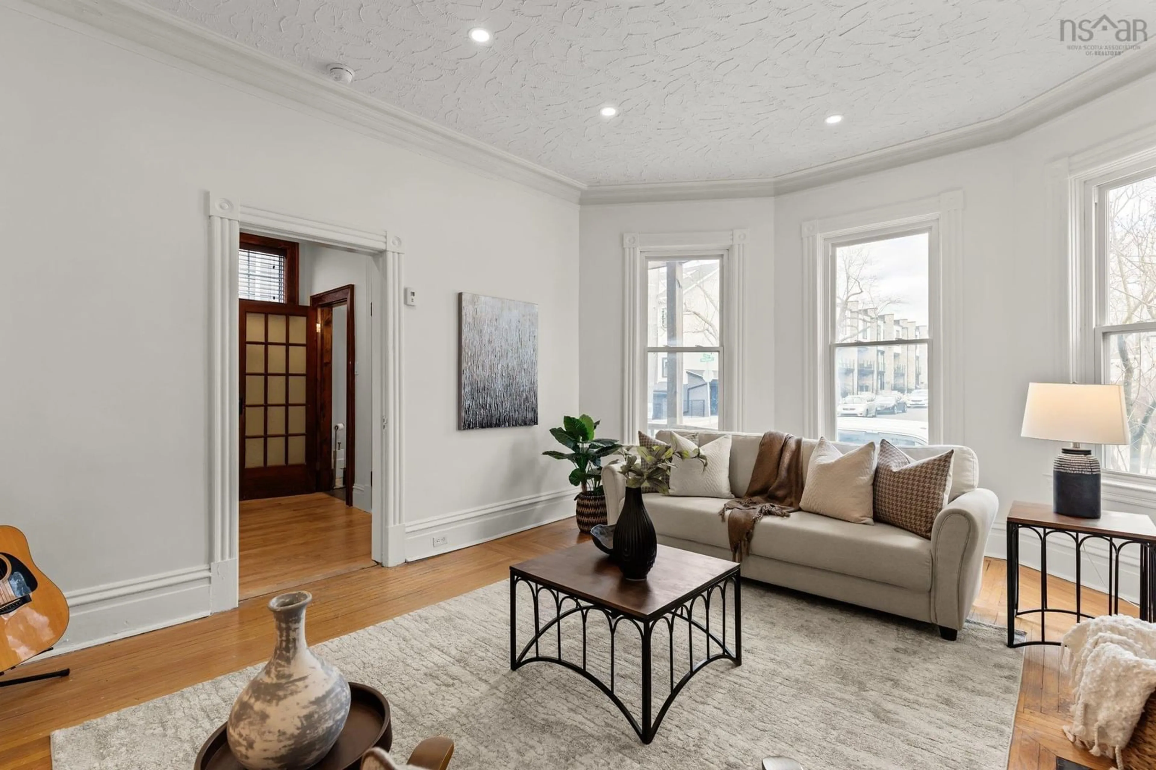1928 Preston St, Halifax, Nova Scotia B3H 3V9
Contact us about this property
Highlights
Estimated ValueThis is the price Wahi expects this property to sell for.
The calculation is powered by our Instant Home Value Estimate, which uses current market and property price trends to estimate your home’s value with a 90% accuracy rate.Not available
Price/Sqft$697/sqft
Est. Mortgage$5,261/mo
Tax Amount ()-
Days On Market2 days
Description
Welcome to 1928 Preston Street, welcome to modern elegance. This stunning century home has been brought into 2025 with tasteful updates that keep the charm and character we all love in grand Victorian homes. Prepare to have your breath taken away as you enter into the greatest entertaining space you could ever hope to own. The formal living room effortlessly flows into the open concept dining room, family room, and modern kitchen space, bringing to life your great Gatsby fantasies. The high ceilings and natural light make this space feel grand and inviting, perfect for a dinner party with friends, an evening cocktail with family, and somewhere warm and inviting for the holidays. Walk through your patio doors and enjoy Halifax's famous summer nights lounging on your back deck, or in your decadent private backyard surrounded by greenery in full bloom. The entertaining space is fireplace ready , waiting for a woodstove to be installed, imagine a wood fire for the family to enjoy on a cold winter night. This 3 bedroom 2 bathroom home features a grand primary bedroom, 2 good size bedrooms, and a full upstairs laundry on the second floor. Picture the huge basement for storage as a blank canvas, something for you to make your own, or something for the kids to enjoy. Nestled in the heart of the Charles Tupper & LeMarchant school districts, steps away from the Quinpool business district, and minutes drive away from the beautiful waterfront in downtown Halifax. You can truly have it all at 1928 Preston Street
Upcoming Open Houses
Property Details
Interior
Features
Main Floor Floor
Living Room
13.1 x 15.7Dining Room
13.4 x 20.10Family Room
21.4 x 11.3Kitchen
8.8 x 15.4Property History
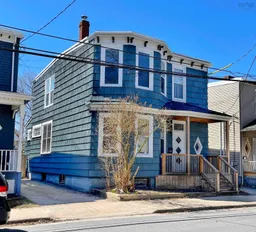 35
35