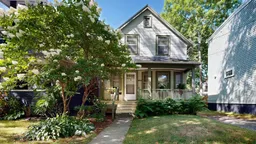Nestled in the heart of Halifax this cozy home has loads of charm and original character. Garden Street is a beautiful tree lined street in a quiet neighborhood within a few minutes walk from Le Merchant-St Thomas Elementary School, and situated only a couple of blocks from hospitals and Quinpool Road where you have everything at your greatest convenience. Enter the home from a beautiful covered veranda. Making up the main floor of the home is the living room with an original fireplace, a spacious separate dining room, and the galley style kitchen with an exit onto a back porch leading to the very spacious and private back yard oasis. Upstairs you will find the primary bedroom, a second bedroom, and the smallest room as a nursery or office space with a large closet. The bathroom has a tub and sink, the toilet is in a separate room at the top of the stairs. The exact age of the home is unknown but believed to be built around 1923; the current owner has owned the property since 1988. Some features include original doors and woodwork, wood siding, some original flooring and radiators except in the entrance hall. Screened doors at the front and back of the home that give a great air flow in the warmer months. A dry, usable basement with concrete floors, workshop space, washer and dryer, and large updated windows also compliment this home.The back yard has beautiful flower gardens and shrubs such as rhododendron, honeysuckle, hosta, hydrangia bushes, Solomon's seal, and fern as well as a shed that is to remain on closing. The oil furnace is maintained regularly but a chimney inspection was done (August 2025) and was found to be in poor condition. The fireplace and oil furnace share the same chimney and will remain in as is condition. Book your appointment today to view this lovely home with endless possibilities and potential.
Inclusions: Electric Range, Dryer - Electric, Washer, Refrigerator
 41Listing by nsar®
41Listing by nsar® 41
41


