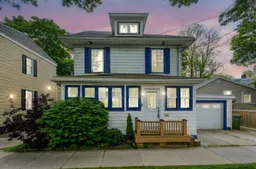Steps from top-rated schools and the vibrant Quinpool Road shopping and business district, this centrally located South End home offers the perfect balance of lifestyle, location, and long-term value. You’ll appreciate the thoughtful layout, featuring a sunroom, spacious living and dining areas, and a kitchen that opens onto a beautifully landscaped, and private backyard. It’s a space designed for both everyday comfort and effortless entertaining. Upstairs, 3 large bedrooms provide plenty of room for family or guests, while the top floor offers a quiet, private primary retreat. The clean, partially finished basement is ideal for storage or future development, and the attached garage is perfect for a workshop or keeping your vehicle protected through Nova Scotia’s winters. With Dalhousie University, hospitals, and downtown offices all within walking distance, this home is a rare opportunity for families, professionals, and investors alike. Zoned ER-2 (with potential for ER-3), it’s positioned to benefit from the area’s rapid growth while preserving the charm of its peaceful, tree-lined street. This is more than a home—it’s a smart investment in one of Halifax’s most desirable neighborhoods. Book your showing today!
Inclusions: Stove, Dishwasher, Dryer, Washer, Range Hood, Refrigerator
 50
50


