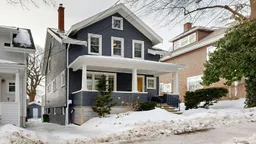Nestled in the heart of Halifax’s South End, this beautifully renovated home seamlessly blends classic charm with contemporary updates. Featuring hardwood floors throughout and a thoughtfully designed layout, it offers both style and function. The inviting front porch sets the tone for the warmth and character within. Step inside to a spacious living room centered around a stunning wood-burning fireplace with an industrial-inspired mantel, creating the perfect gathering space. The open-concept kitchen and dining area is a chef’s dream, boasting custom cabinets , quartz waterfall peninsula island, gas range, dining room built ins, and patio doors leading to a deck and garden patio, effortlessly connecting indoor and outdoor living. A convenient half bath completes the main level. Upstairs, you’ll find three well-appointed bedrooms, including a serene primary suite with a walk-in closet and a spa-like ensuite bath featuring a walk-in shower. The added luxury of second-floor laundry enhances everyday convenience. The lower level offers a cozy family room, ample storage, and a walkout for easy backyard access. The professionally landscaped grounds feature an in-ground sprinkler system, ensuring effortless maintenance and year-round curb appeal. Thoughtful upgrades include a Generac generator powering the entire home during outages, a high-efficiency heat pump, and recently replaced water and sewer lines, along with upgraded plumbing and electrical. Situated in the highly regarded LeMarchant and Central School district, this home is just a short stroll to the Waegwoltic Club, Saint Mary’s Boat Club, Conrose Park, and the vibrant mix of shops, local breweries, and cafés along Quinpool Road. A rare find in a prime location—this is South End living at its finest.
Inclusions: Gas Range, Dishwasher, Dryer, Washer/Dryer, Refrigerator
 31
31


