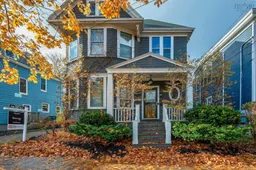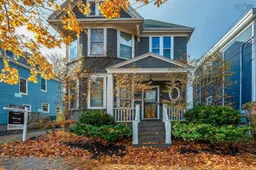Welcome to 1582 Henry Street, a grand historic home in the heart of Halifax. This property offers a blend of character, comfort, and functionality blending timeless charm with modern convenience. With original hardwood floors and intricate woodwork and architectural details that speak to this 3 storey home's historic past. The main floor features an open-concept layout, connecting the beautiful updated kitchen, to the cozy family room featuring a propane fireplace. Adjacent is a bright sunroom w/ patio doors, providing easy access to a large landscaped backyard oasis – perfect for outdoor entertaining or quiet relaxation. Completing this level are a den, a 2pc bath, a laundry room, a formal dining room, and an elegant living room. Upstairs, you’ll find three spacious bdrms, including a primary bedroom with a walk-in closet and a private 2-piece ensuite. This floor also offers an additional den, ideal for a home office, and a full bath. The finished attic adds even more versatility, offering a fantastic space for an office, playroom, or rec room. Walking distance to universities, hospitals and all the conveniences downtown Halifax has to offer.
Inclusions: Stove - Gas, Dishwasher, Dryer, Washer, Refrigerator
 50
50


